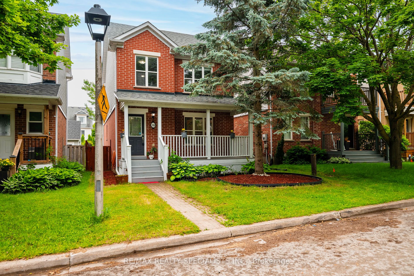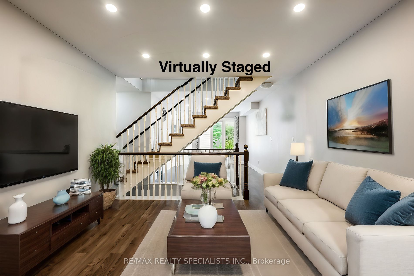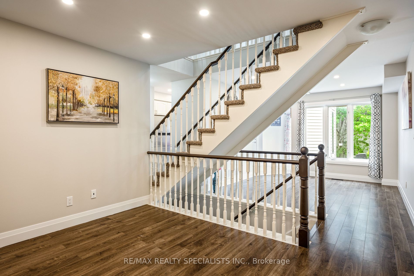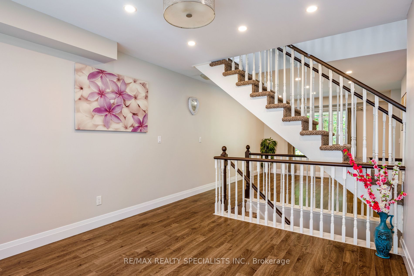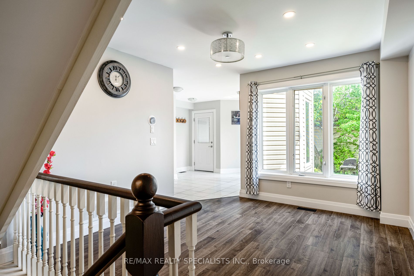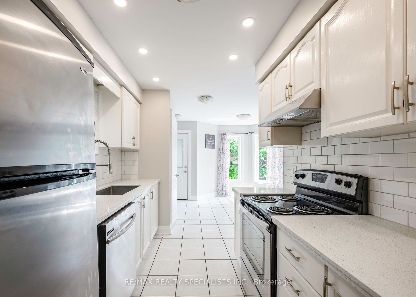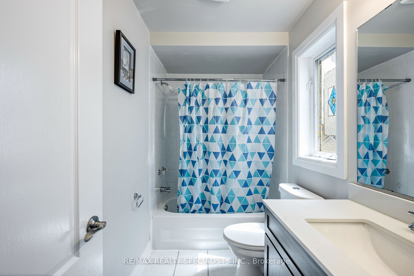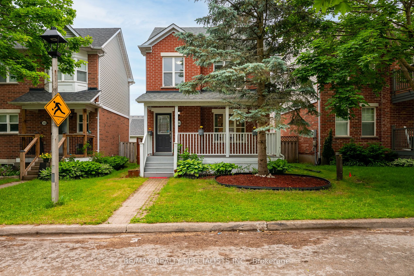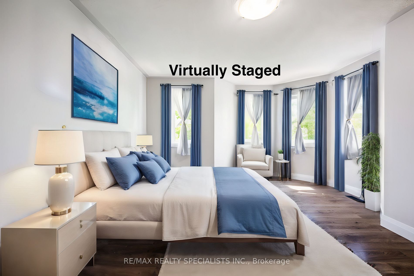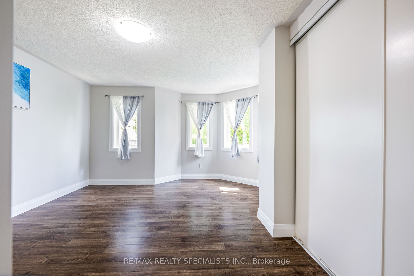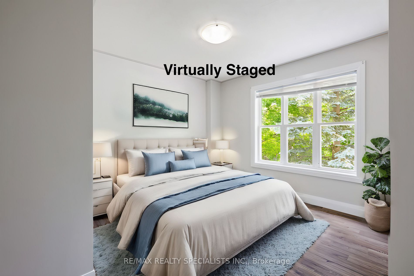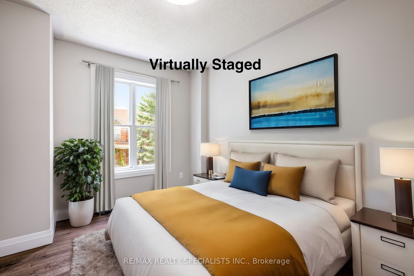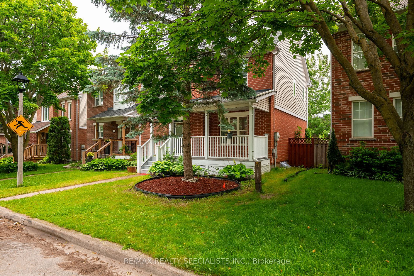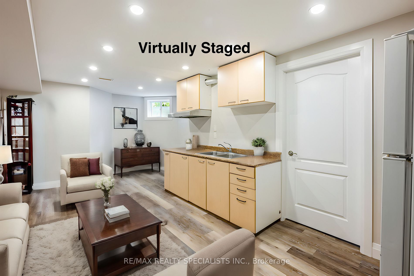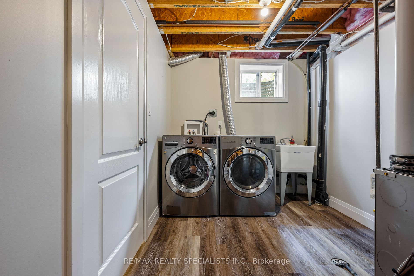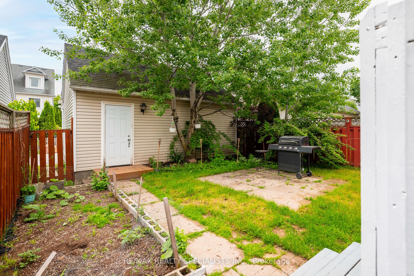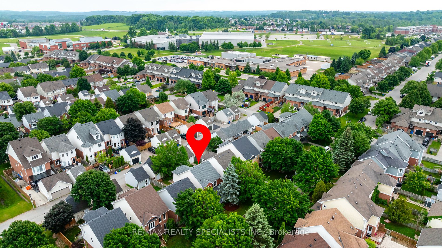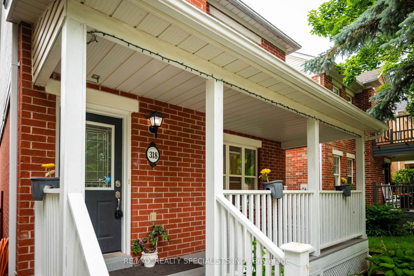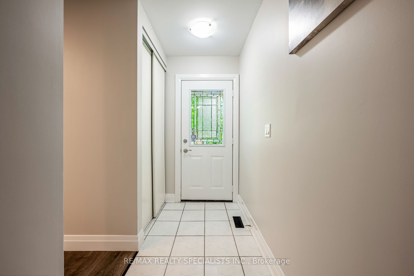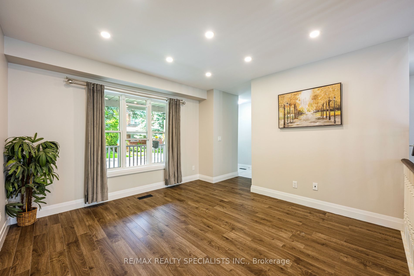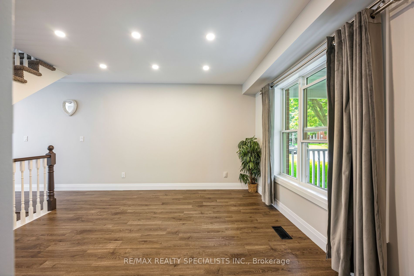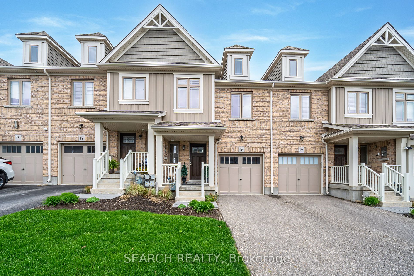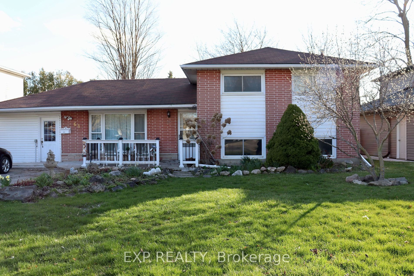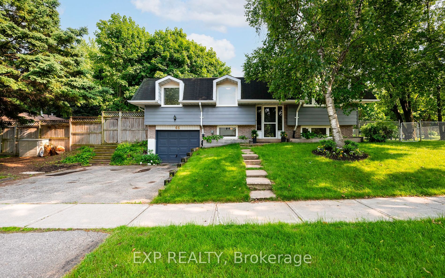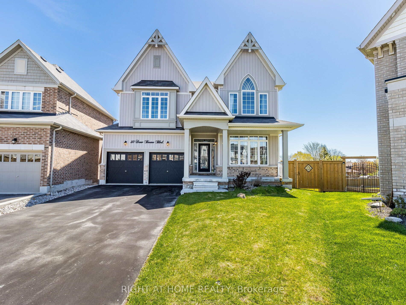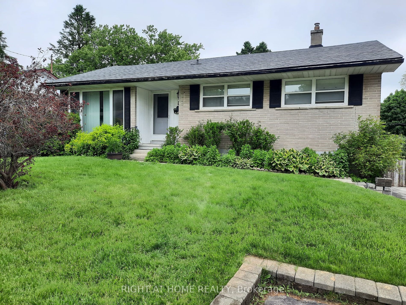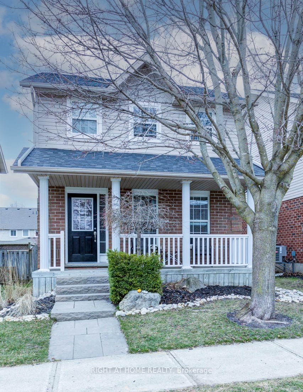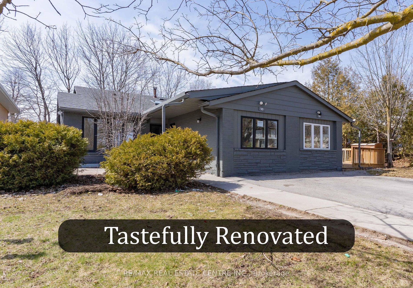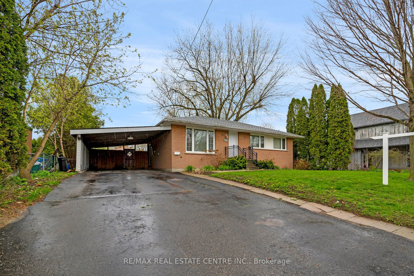318 Elderberry St
$886,666/ For Sale
Details | 318 Elderberry St
**PUBLIC OPEN HOUSE - Saturday June 22nd & Sunday June 23rd 2pm - 4pm** Discover your dream home, nestled in the heart of Orangeville's west end. This home has 1484 Sqft home + an additional 556 sqft finished area in the basement. Perfect blend of comfort and convenience, set on a serene, one-way street ideal for relaxing on the porch and enjoying the neighbourhood vibe. Upon entering, you'll be greeted by an inviting layout featuring distinct areas for entertaining and family time. Spacious living, dining & breakfast area complemented by a well-appointed kitchen and a handy powder room. Upstairs, you'll find 3 comfortable bedrooms and 2 modern washrooms, providing ample space for everyone.The lower level offers a fantastic in-law suite, complete with a bedroom, kitchenette, and full washroom. There's even the potential to create a separate entrance for added privacy.This home is adorned with beautiful floors throughout, adding a touch of elegance and warmth. Minutes from top-rated elementary and secondary school, the local library, parks, a community centre and scenic bike trails, everything you need is within easy reach. Parking is a breeze with a two-car garage located at the rear of the property. Plus, with laneway parking, you'll never have to worry about shovelling a driveway during those snowy months.Perfect for families seeking a safe, friendly community with all amenities close by, this home is a must-see. Schedule your visit today and envision your new life at 318 Elderberry Street!
The house is professionally painted **Some of the photos are Virtually Staged**. The house is Vacant.
Room Details:
| Room | Level | Length (m) | Width (m) | |||
|---|---|---|---|---|---|---|
| Living | Main | 3.68 | 3.45 | Open Concept | Pot Lights | Laminate |
| Dining | Main | 3.33 | 3.25 | Pot Lights | Laminate | O/Looks Backyard |
| Kitchen | Main | 3.25 | 2.34 | Pot Lights | Stainless Steel Appl | Ceramic Floor |
| Breakfast | Main | 4.16 | 3.94 | Ceramic Floor | Pantry | O/Looks Backyard |
| Prim Bdrm | Upper | 5.51 | 4.06 | Double Closet | 4 Pc Ensuite | Laminate |
| 2nd Br | Upper | 3.70 | 3.20 | Closet | Laminate | Window |
| 3rd Br | Upper | 3.15 | 2.69 | Laminate | Closet | Window |
| 4th Br | Bsmt | 4.06 | 2.89 | Laminate | Window | Mirrored Closet |
| Rec | Bsmt | 6.35 | 3.15 | Laminate | Pot Lights | Open Concept |
| Laundry | Bsmt | 5.10 | 2.33 | Window | Laminate |
