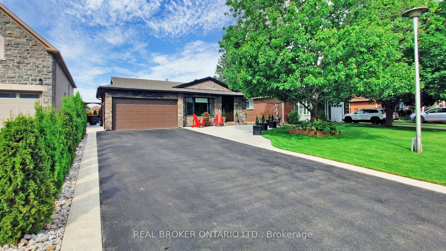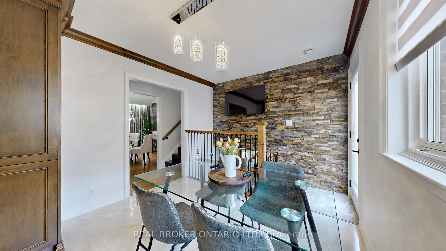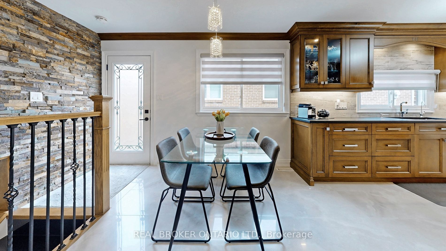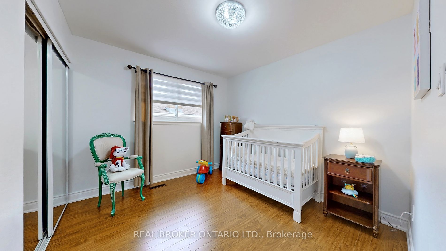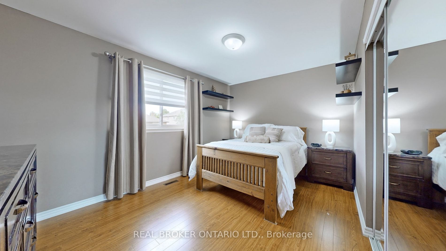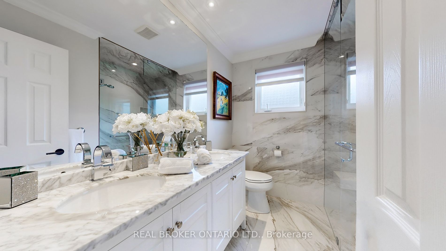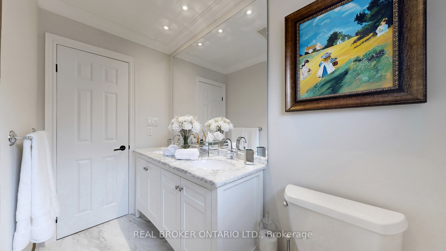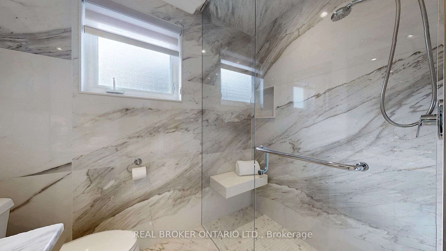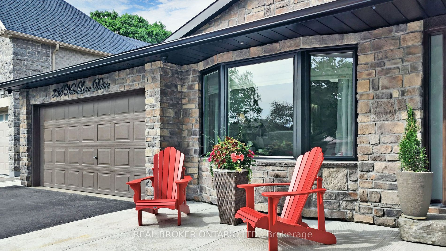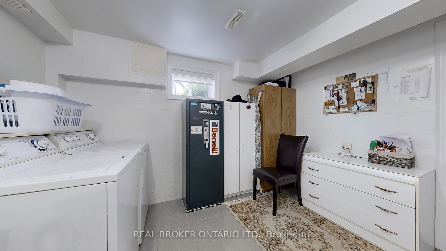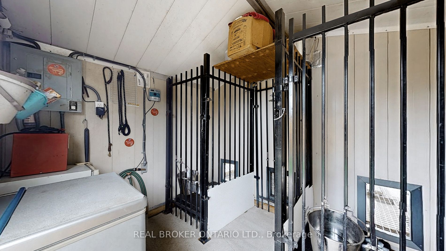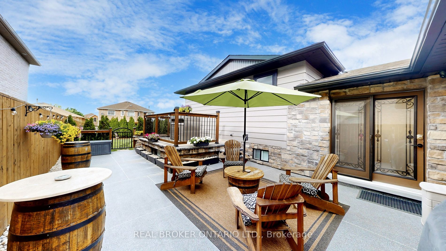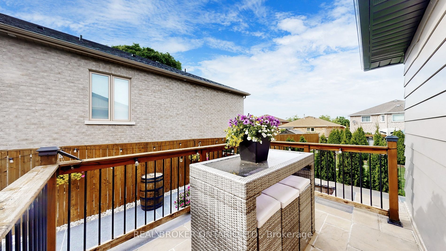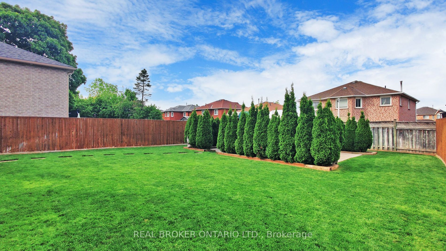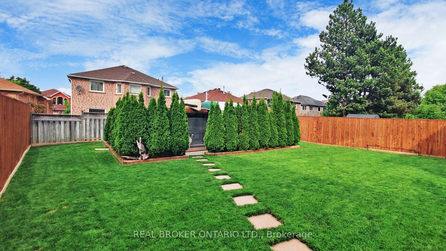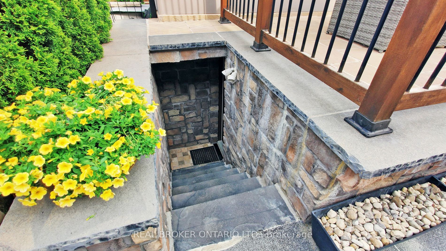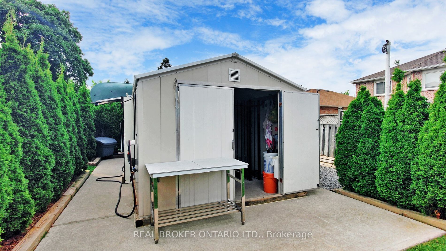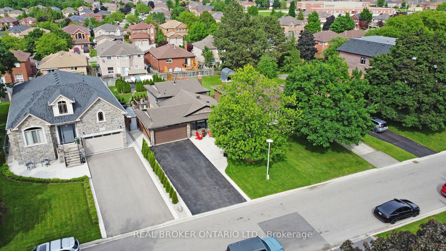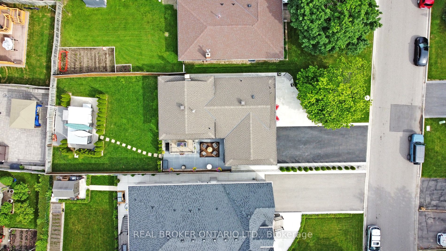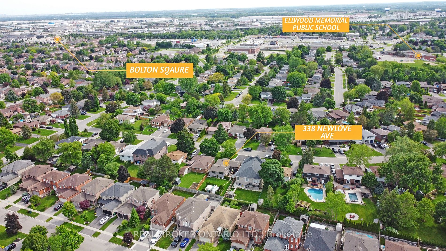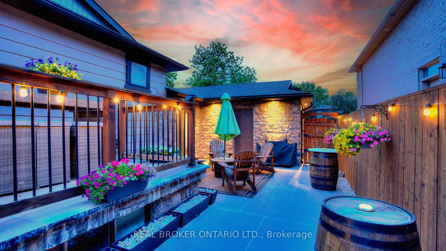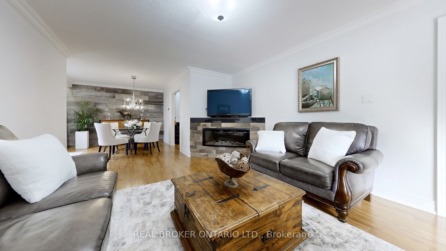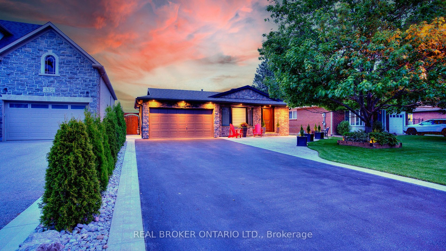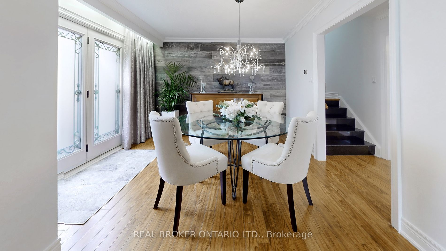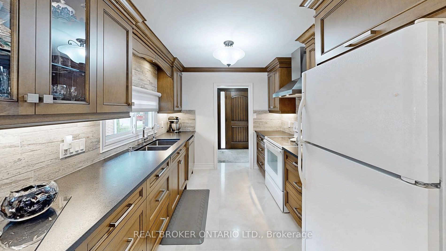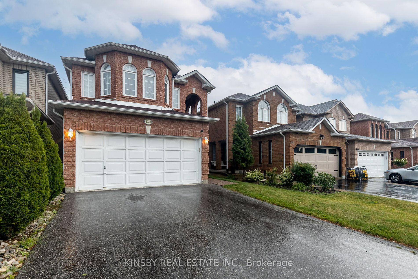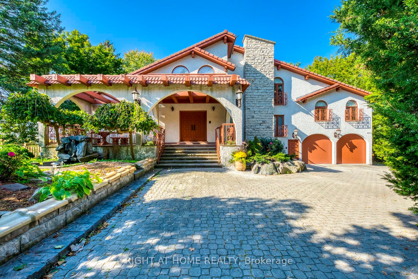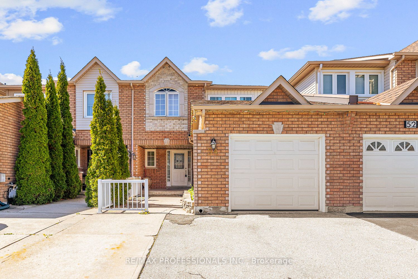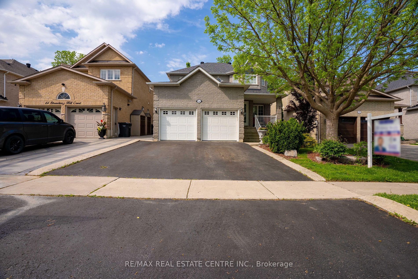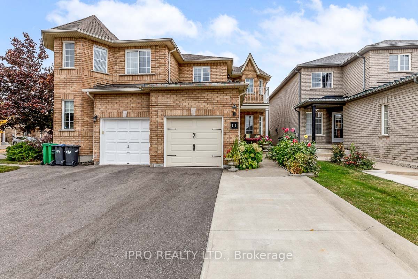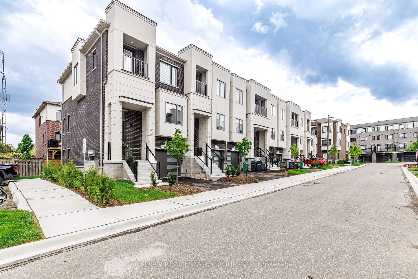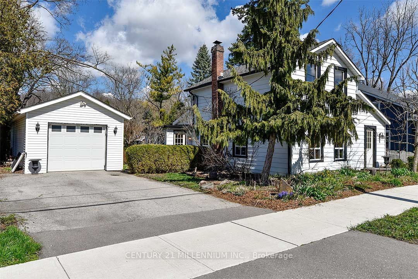338 Newlove Dr
$1,549,900/ For Sale
Details | 338 Newlove Dr
Welcome to Your Dream Home! Nestled in a Mature Neighborhood within walking distance to Schools and Shopping, this exquisite 3-Level Backsplit sits on a Generous 50' x 142' Lot and has been Meticulously Renovated with the Highest Quality Materials and Craftsmanship. As you step inside, you'll be Captivated by the Attention to Detail and Numerous Upgrades throughout. The Custom Kitchen Boasts Granite Leather Countertops and Under-Mount Lighting, while the Dining Room Showcases a Striking Porcelain Plank Tile Feature Wall. New Porcelain Tiles and Hardwood Flooring throughout the Home Enhance its Elegance. The Staircase is a Standout Feature, with Granite Steps and Cast Iron Pickets, Complemented by new Pot Lights and Stylish Lighting Fixtures. Freshly Painted Walls Provide a Clean and Inviting Atmosphere. The Spacious Bathroom is a Luxurious Retreat, Featuring a Walk-In Curveless Shower Surrounded by Porcelain Slabs, a Double Vanity Sink, and Soft, Ambient Lighting, Making every visit a Soothing Escape. Step outside to a Backyard Oasis that offers the Perfect Blend of Beauty and Tranquility. The Elegant Patio is ideal for Outdoor Dining or Soaking up the Sun. Whether you're Hosting a Summer Barbecue or enjoying a Quiet Evening Under the Stars, this Backyard Paradise Promises Endless Enjoyment. Don't miss the Opportunity to own this Stunning Home that Seamlessly Combines Luxurious Living with Modern Convenience.
Bask in the Lush, Landscaped Garden, Complete with an Irrigation System that Keeps Everything Vibrant and Green. The Custom Dog Kennel Ensures your Furry Friends Enjoy Comfort with their Own Heating and Air Conditioning.
Room Details:
| Room | Level | Length (m) | Width (m) | |||
|---|---|---|---|---|---|---|
| Kitchen | Main | 6.60 | 2.69 | Porcelain Floor | Granite Counter | Stainless Steel Sink |
| Breakfast | Main | 2.97 | 2.97 | Porcelain Floor | Combined W/Kitchen | Side Door |
| Living | Main | 5.77 | 3.86 | Bay Window | Hardwood Floor | Electric Fireplace |
| Dining | Main | 2.87 | 3.45 | Combined W/Living | Hardwood Floor | W/O To Patio |
| Prim Bdrm | Upper | 4.09 | 3.45 | Mirrored Closet | Hardwood Floor | |
| 2nd Br | Upper | 3.05 | 4.24 | Mirrored Closet | Hardwood Floor | |
| 3rd Br | Upper | 2.92 | 3.12 | Mirrored Closet | Hardwood Floor | |
| Family | Lower | 6.58 | 3.86 | Porcelain Floor | Fireplace | Window |
| Laundry | Lower | 3.45 | 3.45 | Walk-Up | Laundry Sink |
