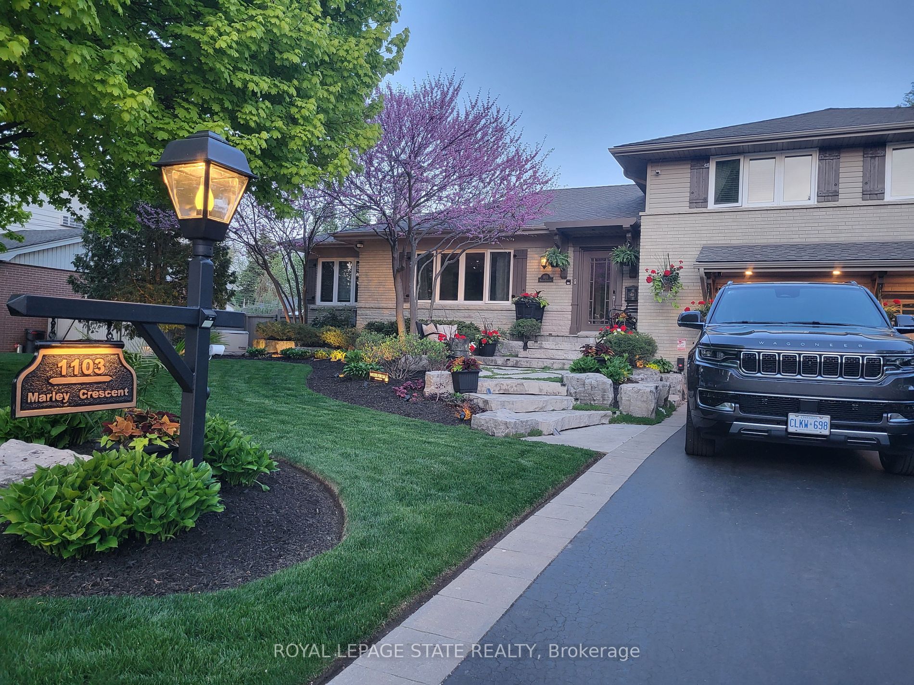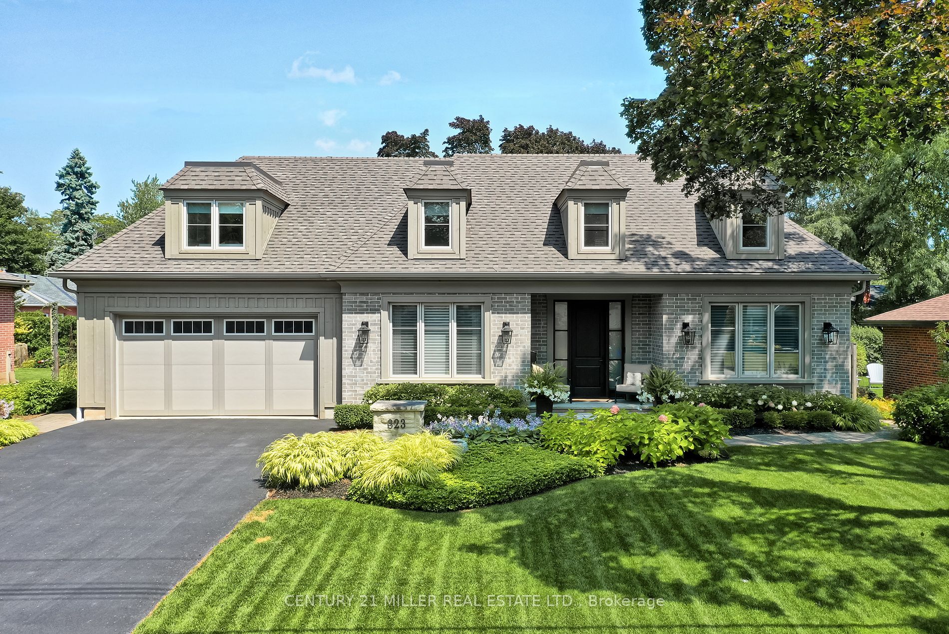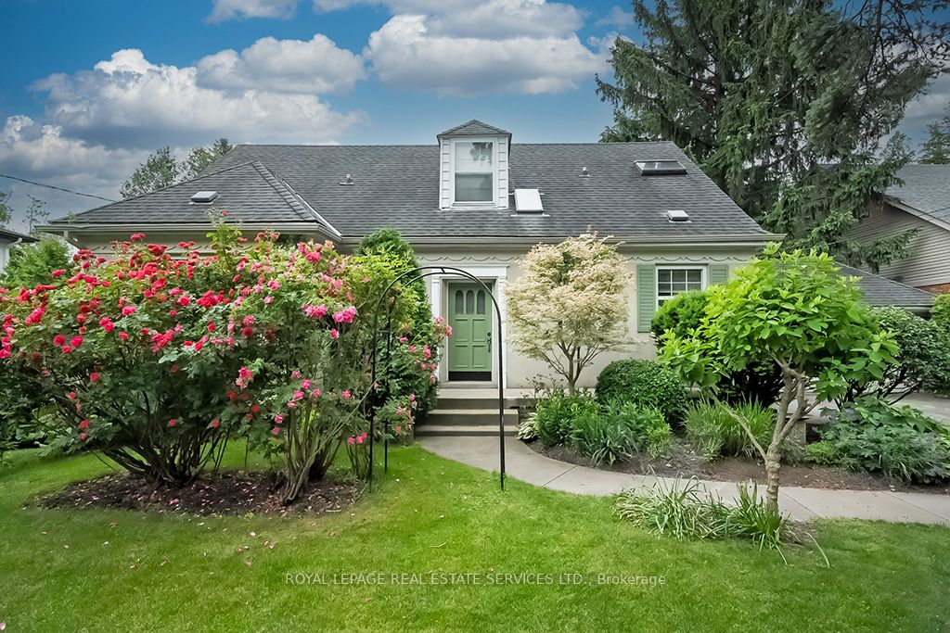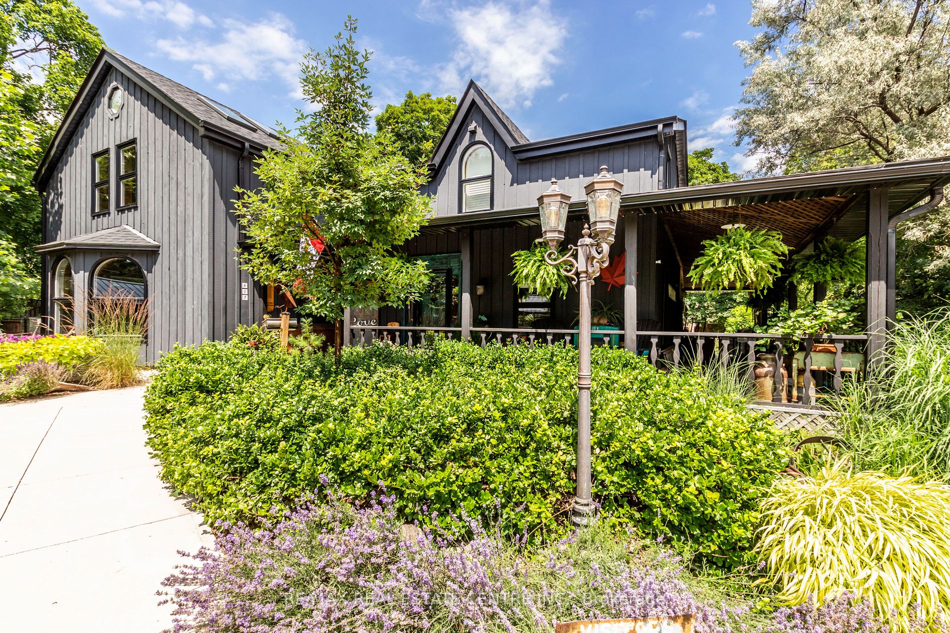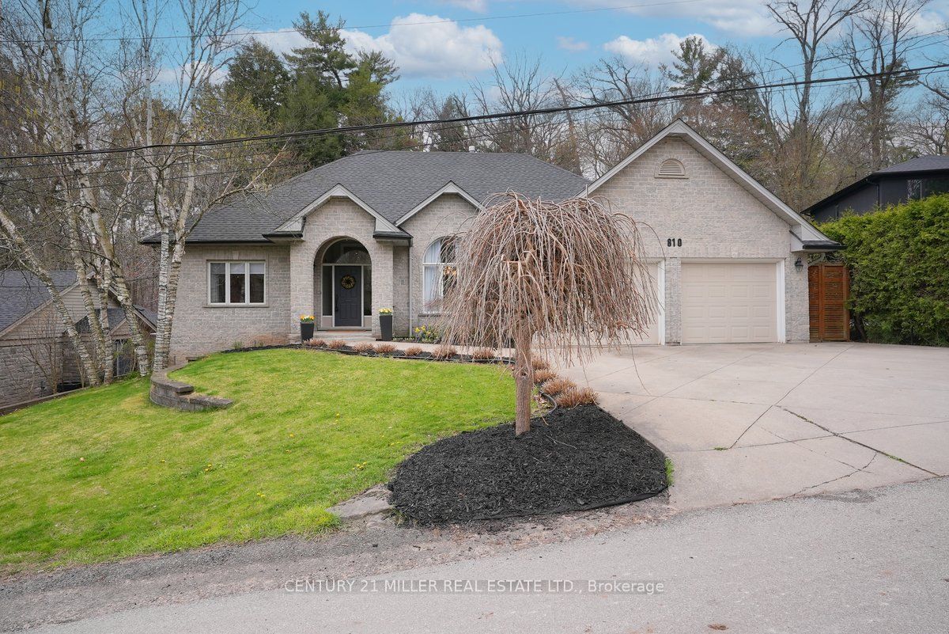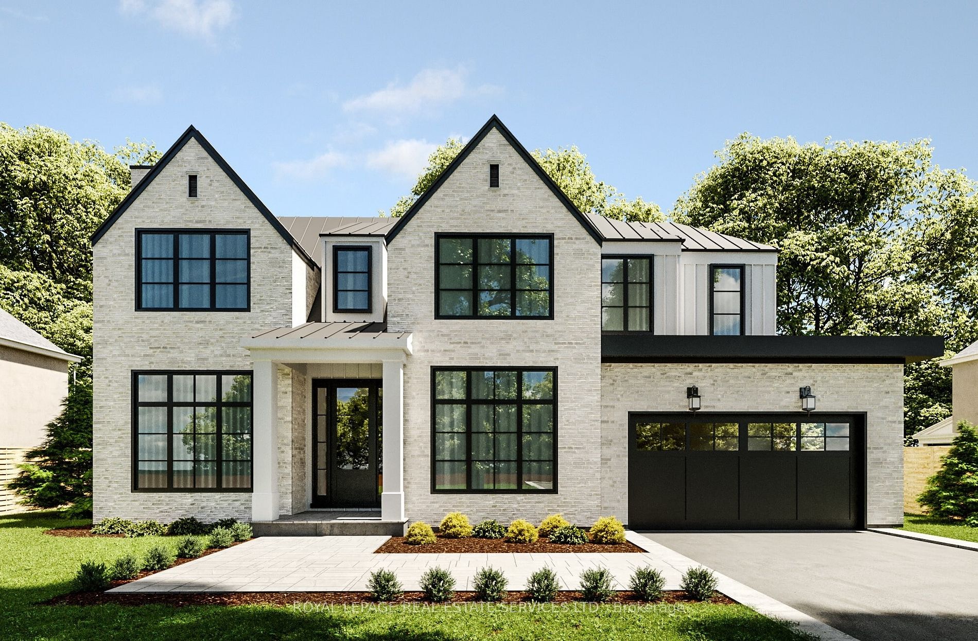896 Park Ave W
$1,825,000/ For Sale
Details | 896 Park Ave W
Discover this stunning property in the heart of LaSalle community, where pride of ownership shines thru-out. Situated on a quiet, mature tree-lined street, this home backs onto serene forests & trails & is conveniently located near Aldershot school, the only school in Burlington offering a STEM program. Perfect for Entertaining, this classic center hall design home features spacious principal rooms & 4 W/O to your private backyard oasis. Enjoy professionally landscaped grounds, a 3 seasons room, lrg covered upper deck, patio w/a hot tub & more. With over 2200 sq ft, this expansive home includes 4 bedrooms & 3.5 baths. Notable features incl a convenient laundry chute from upstairs to the bsmnt laundry room, massive rec room & a utility room under the garage, with spray foam insulation for energy efficiency. The garage boasts an epoxy finish floor for added durability & a side entrance door. You'll find public transportation, playgrounds, sports facilities, boating amenities, community centres & pools all within walking distance. A short 10 minute drive takes you to a hospital, shopping centres, golf course, library, the GO train station & major hwys. Don't miss out - schedule your private tour today! NO PR
Practicality meets efficiency with the utility room located under the garage, offering spray foaminsulation to keep energy costs low. The garage itself features an epoxy finish floor, addingdurability & aesthetic appeal.
Room Details:
| Room | Level | Length (m) | Width (m) | |||
|---|---|---|---|---|---|---|
| Kitchen | Main | 3.97 | 3.97 | B/I Appliances | Eat-In Kitchen | Family Size Kitchen |
| Dining | Main | 3.38 | 3.97 | Hardwood Floor | W/O To Deck | |
| Living | Main | 5.18 | 3.97 | Picture Window | Hardwood Floor | Crown Moulding |
| Family | Main | 4.06 | 3.97 | Wainscoting | W/O To Deck | Fireplace |
| Prim Bdrm | 2nd | His/Hers Closets | 3 Pc Ensuite | California Shutters | ||
| 2nd Br | 2nd | 5.79 | 3.37 | California Shutters | Broadloom | Closet |
| 3rd Br | 2nd | 4.87 | 3.38 | California Shutters | Broadloom | Closet |
| 4th Br | 2nd | 4.57 | 3.65 | California Shutters | Broadloom | Closet |
| Rec | Bsmt | 3.37 | 3.06 | Open Concept | Broadloom | W/O To Patio |
| Laundry | Bsmt | 14.03 | 3.68 | |||
| Sunroom | Main | 4.59 | 2.00 | W/O To Patio | Hardwood Floor | Window |

