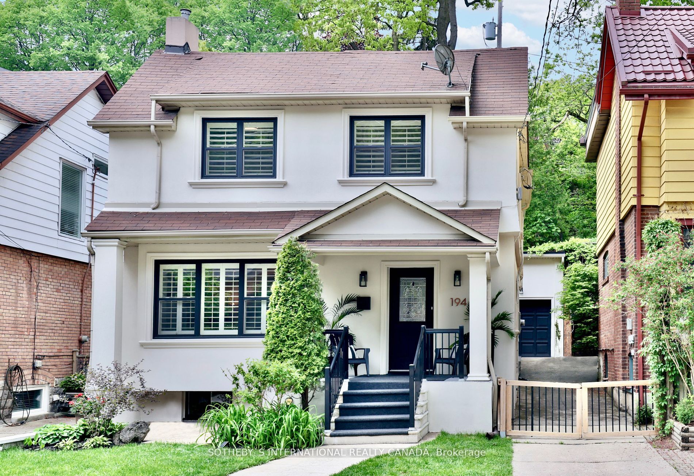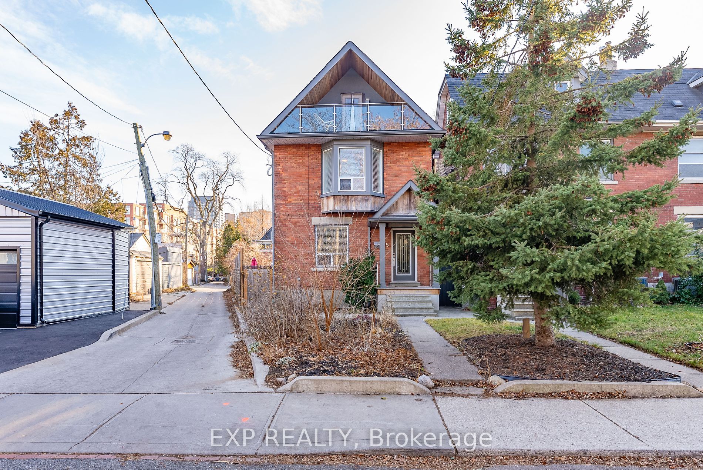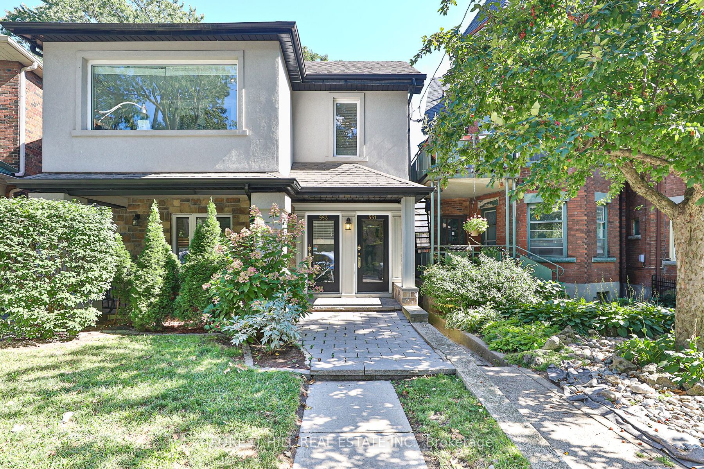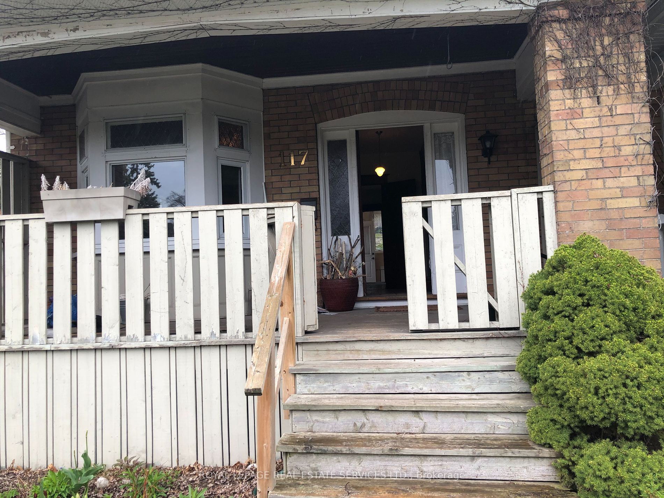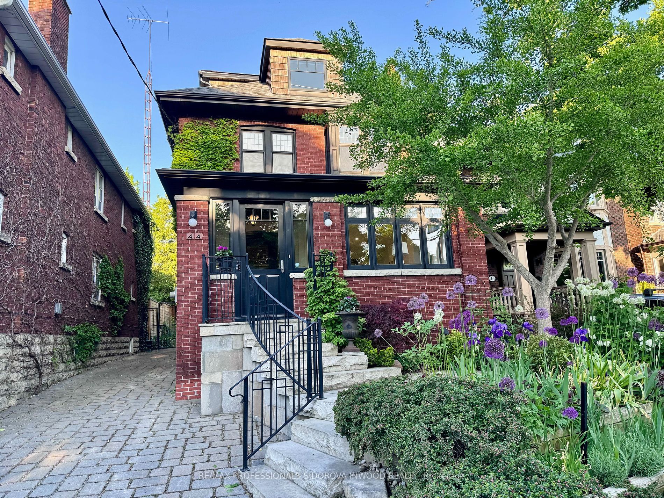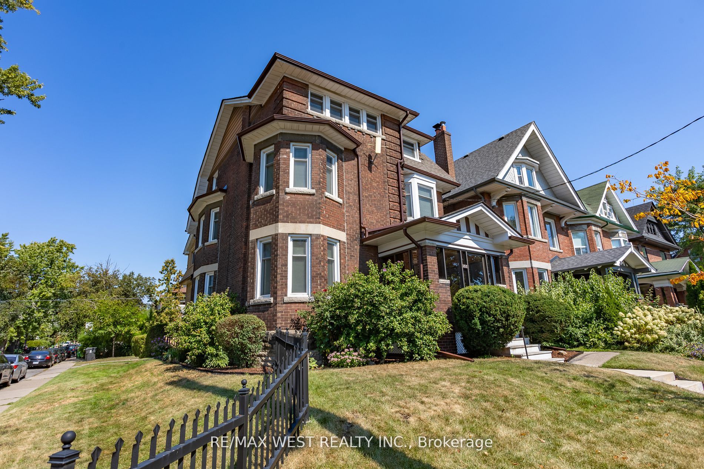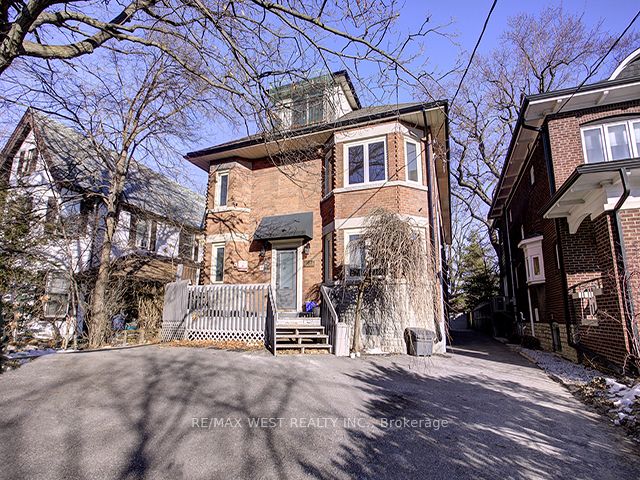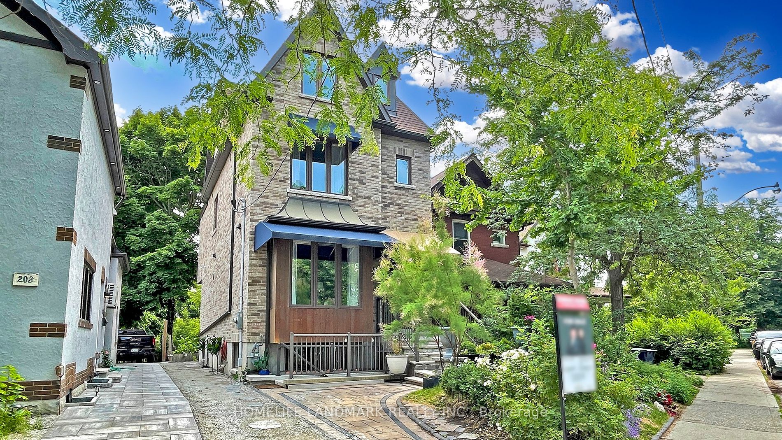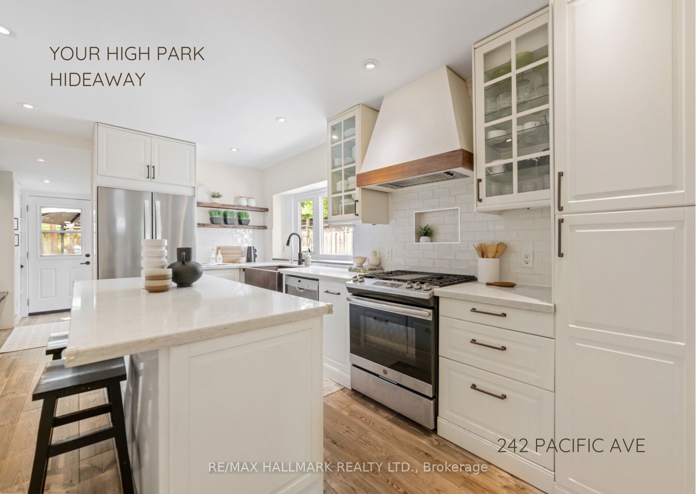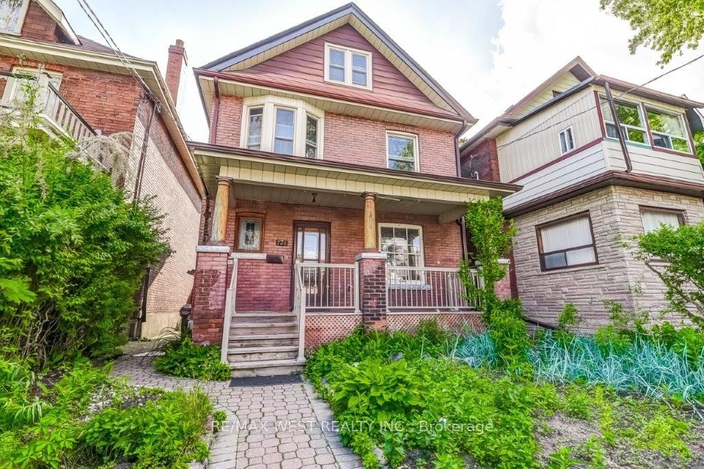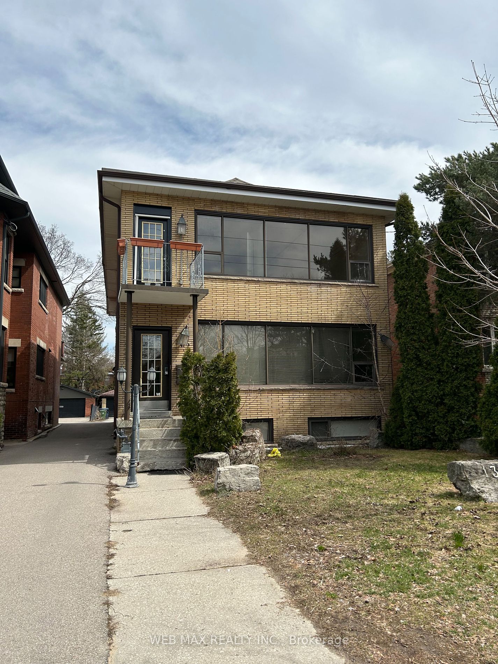194 Clendenan Ave
$1,925,000/ For Sale
Details | 194 Clendenan Ave
Experience the perfect blend of city living and serene comfort in this fully renovated detached home, ideal for downsizers, families, or anyone craving proximity to vibrant restaurants and city life. Nestled on a coveted, family-friendly street in High Park, this home offers the best of both worlds.Step inside to discover designer-led renovations and professional updates throughout. The main floor boasts an open-concept layout with a sleek gas fireplace in the living room, beautiful hardwood floors, and ambient pot lights. A convenient main floor powder room adds to the charm. The chefs kitchen is a culinary delight, featuring quartz countertops and a breakfast bar.Enjoy spa-like evenings in the low-maintenance backyard, complete with a wood deck and a custom-built corner hot tub. Natural light fills the home, creating a warm and inviting atmosphere. The primary retreat offers a spectacular private balcony for morning coffee, a luxurious 4-piece en-suite, a walk-in closet, and a built-in office desk area for easy work-from-home convenience.The finished lower level provides additional living space, storage, and a play area, perfect for entertaining or relaxing.Generously sized bedrooms with spacious closets and a garage that fits a small car add to the home's appeal. For more details on this exceptional property, see the attached features sheet.Dont miss the opportunity to make this extraordinary home yours!
Just steps away from Bloor West Village, Subway, trendy Junction, High Park, playgrounds, UP Express and excellent schools including coveted Runnymede PS District. Move-in ready for you to enjoy!
Room Details:
| Room | Level | Length (m) | Width (m) | |||
|---|---|---|---|---|---|---|
| Foyer | Main | 3.00 | 2.44 | Closet Organizers | Hardwood Floor | Closet |
| Living | Main | 4.67 | 4.50 | Gas Fireplace | Hardwood Floor | California Shutters |
| Dining | Main | 4.50 | 2.64 | Large Window | Hardwood Floor | Pot Lights |
| Kitchen | Main | 3.51 | 3.23 | Breakfast Bar | Quartz Counter | Stainless Steel Appl |
| Family | Main | 3.61 | 2.62 | O/Looks Backyard | Hardwood Floor | Double Doors |
| Bathroom | Main | 1.42 | 1.17 | Quartz Counter | 2 Pc Bath | Large Window |
| Prim Bdrm | 2nd | 6.43 | 3.63 | Combined W/Office | 4 Pc Ensuite | W/O To Deck |
| 2nd Br | 2nd | 4.62 | 3.40 | Hardwood Floor | Double Closet | California Shutters |
| 3rd Br | 2nd | 3.61 | 3.48 | Hardwood Floor | Double Closet | California Shutters |
| Family | Bsmt | 3.63 | 3.43 | Pot Lights | Laminate | |
| Media/Ent | Bsmt | 5.56 | 3.84 | Pot Lights | Laminate | |
| Laundry | Bsmt | 3.43 | 2.24 | Laundry Sink | Tile Floor |
