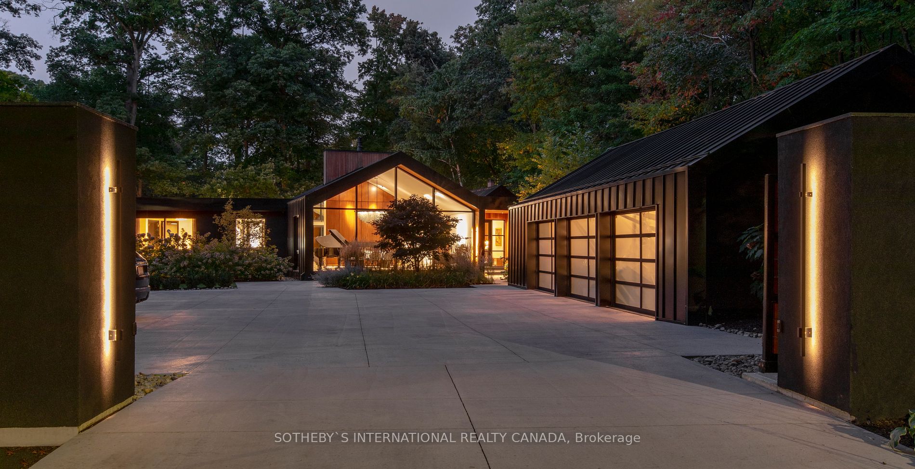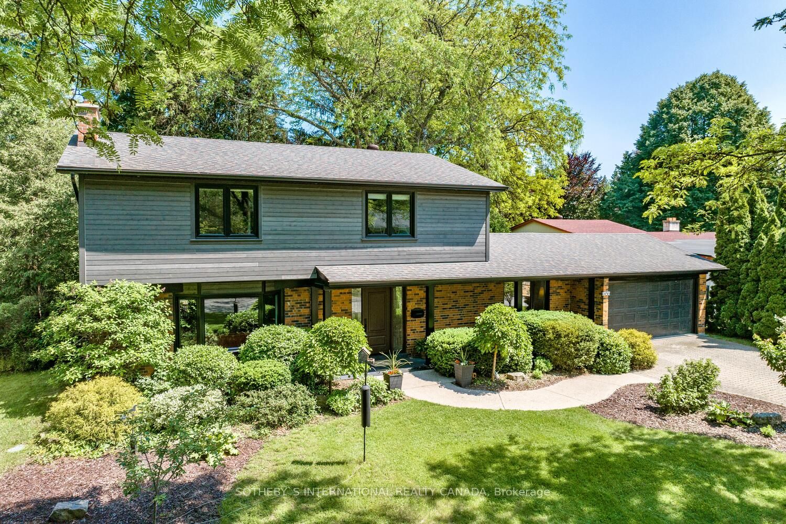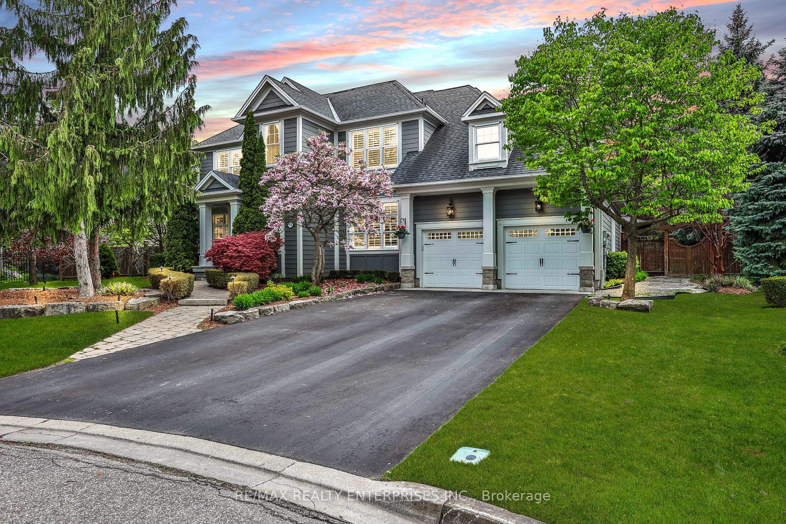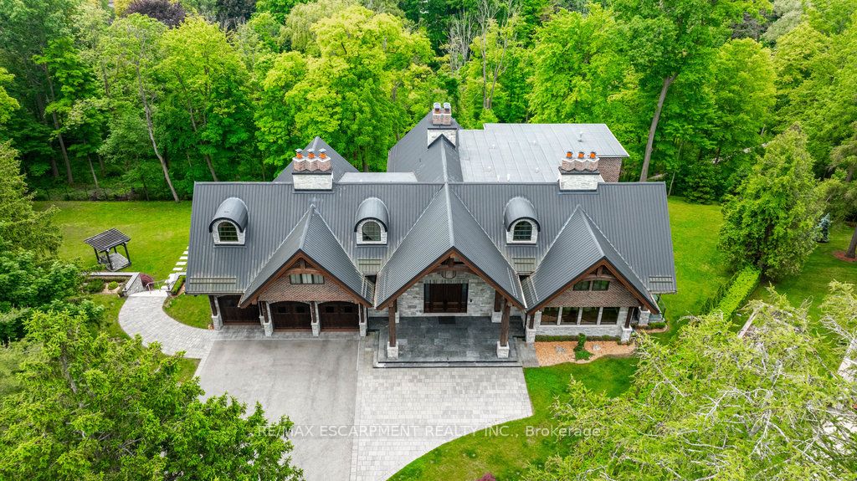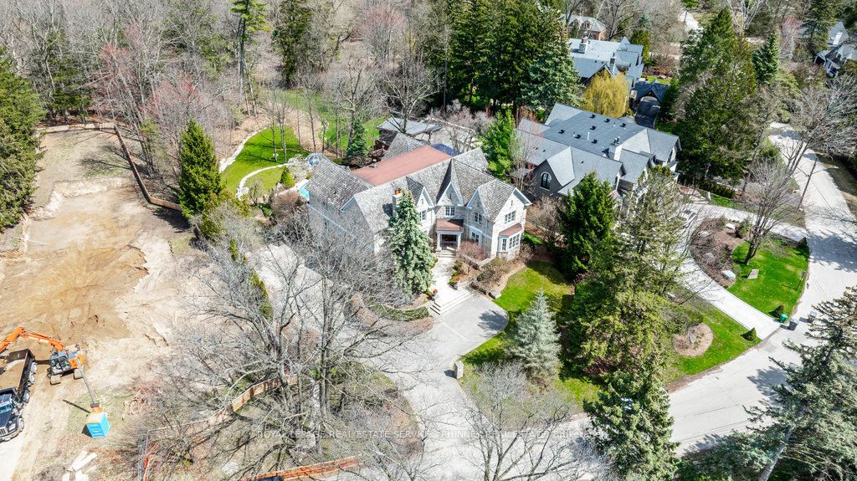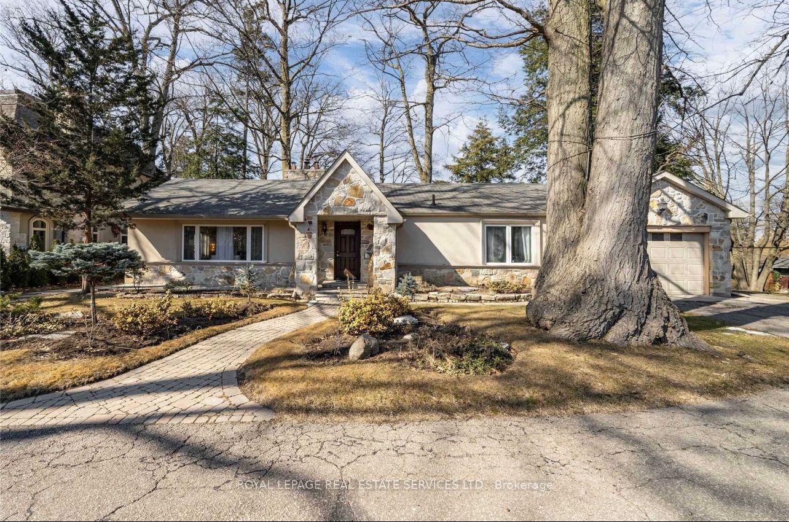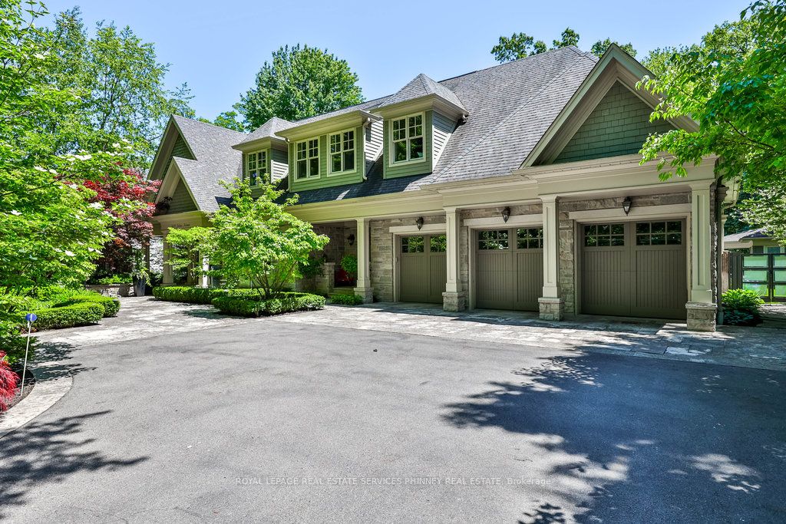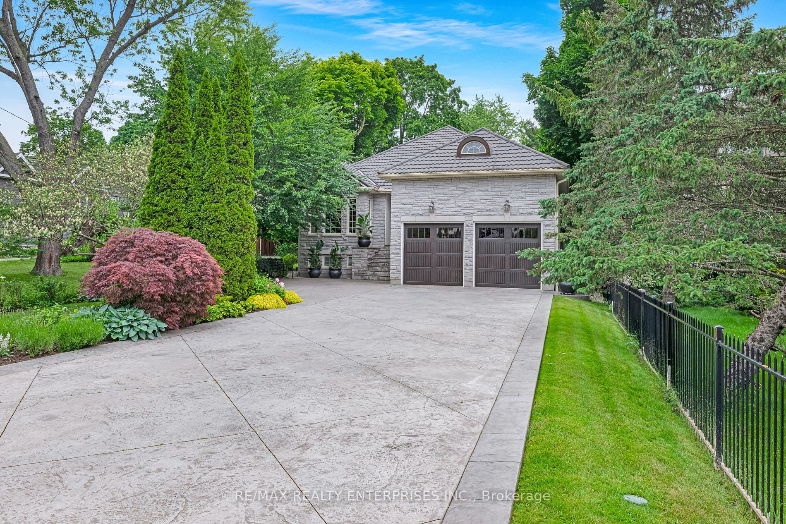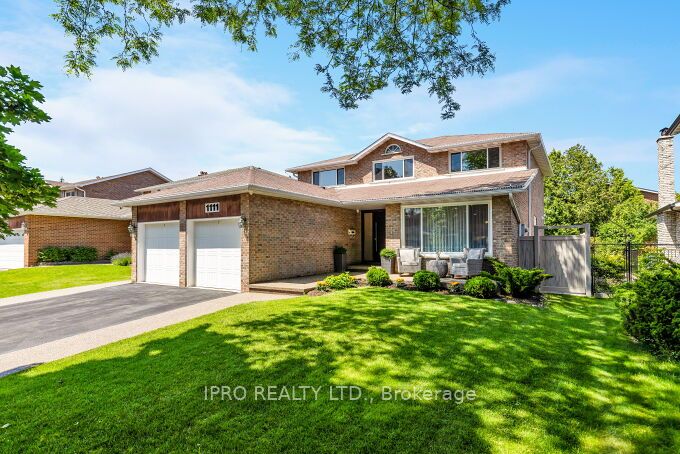1151 Cloverbrae Cres
$2,049,900/ For Sale
Details | 1151 Cloverbrae Cres
***Open House Sat June 15th 2-4PM*** Check your pockets for a 4-leaf clover, because your lucky timing couldn't be any better! This gem of a home in the heart of highly desirable Lorne Park, with its multi-million dollar luxury homes and top-rated schools, is located on one of the most picturesque & quiet family-friendly crescents. You MUST experience this one in person, since words alone can't describe the absolute serenity you will feel! Beautifully landscaped 93' x 108' lot! Side-split 4 lvl config with 4 good-sized bedrooms, 3 full baths. Fully renovated kitchen with new KitchenAid appliances + plenty of storage. Freshly painted interior, smart home equipped, custom closet organizers. New furnace & A/C, updated electrical, new eavestroughs + gutter guards, 8 zone in-ground sprinkler system. All season solarium with gas f/p. Family room with wood f/p. Great future expansion potential or build your custom dream home thanks to the huge lot size.
Lorne Park P.S. & S.S. Catchment. Private & French schools. Easy access to both Clarkson or Port Credit GO stations. Lorne Park village shopping, grocery, restaurants, medical, plus more within walking distance. Plenty of parks nearby, too!
Room Details:
| Room | Level | Length (m) | Width (m) | |||
|---|---|---|---|---|---|---|
| Library | Main | 6.10 | 4.10 | Bay Window | Hardwood Floor | |
| Dining | Main | 3.60 | 3.20 | O/Looks Backyard | Hardwood Floor | Separate Rm |
| Kitchen | Main | 3.20 | 5.20 | Renovated | Tile Floor | Breakfast Bar |
| Family | Ground | 5.90 | 3.20 | W/O To Yard | 5 Pc Bath | Fireplace |
| Laundry | Ground | 2.10 | 1.50 | Laundry Sink | Hardwood Floor | B/I Shelves |
| Sunroom | Ground | 5.20 | 2.80 | Gas Fireplace | Bamboo Floor | W/O To Yard |
| Prim Bdrm | Upper | 4.50 | 3.30 | B/I Closet | Hardwood Floor | 3 Pc Ensuite |
| 2nd Br | Upper | 3.80 | 3.20 | B/I Closet | Hardwood Floor | |
| 2nd Br | Upper | 3.60 | 2.70 | B/I Closet | Hardwood Floor | |
| 3rd Br | Upper | 3.30 | 2.70 | B/I Closet | Hardwood Floor | |
| Rec | Lower | 5.80 | 3.90 | Separate Rm | Hardwood Floor | |
| Utility | Lower | 8.60 | 3.20 | Hardwood Floor |








































