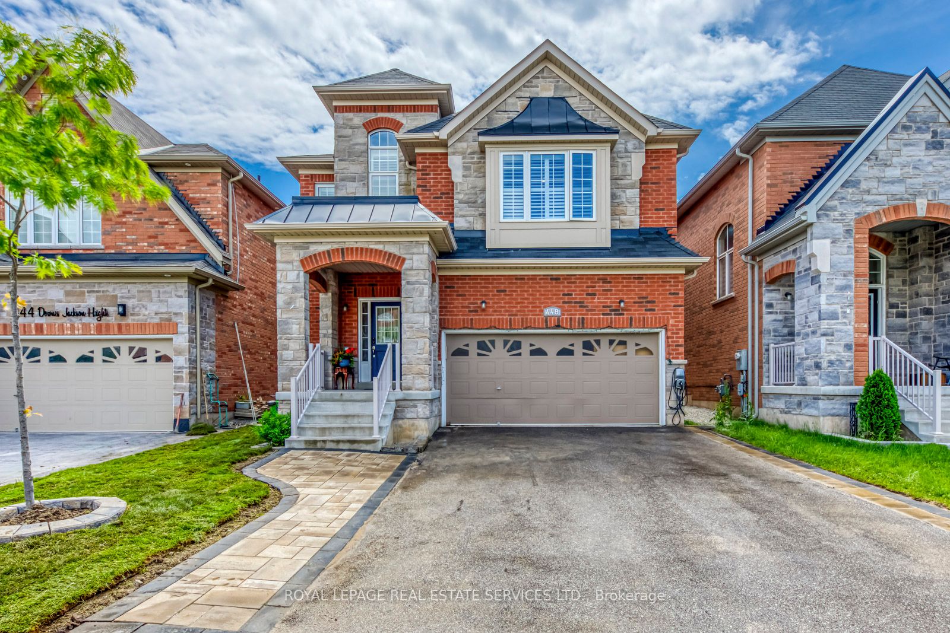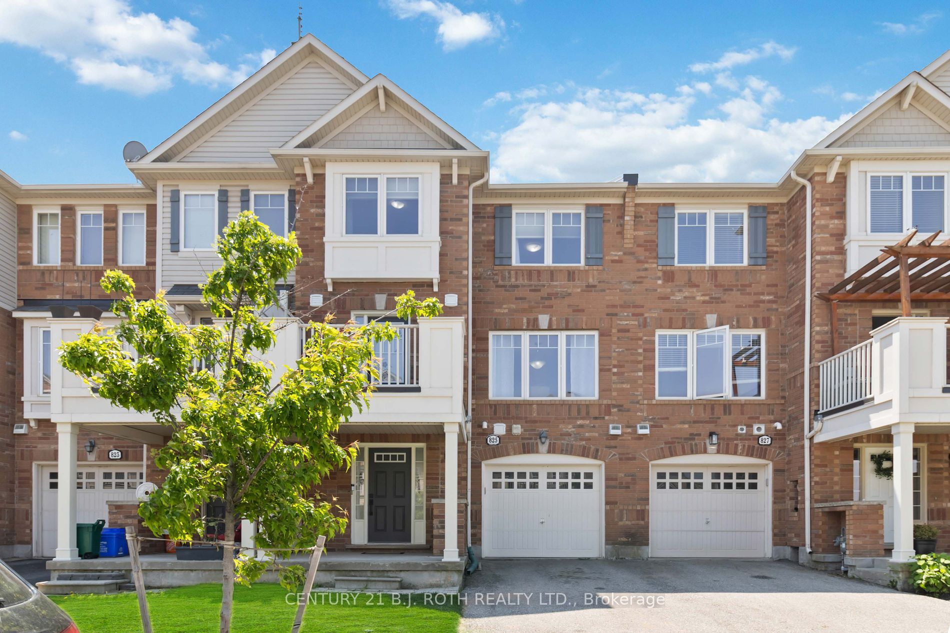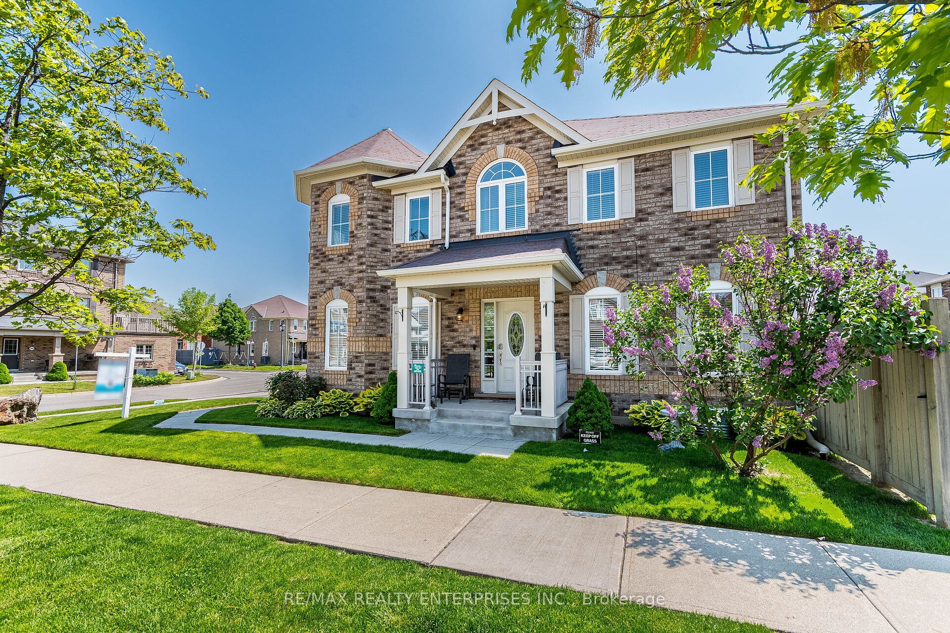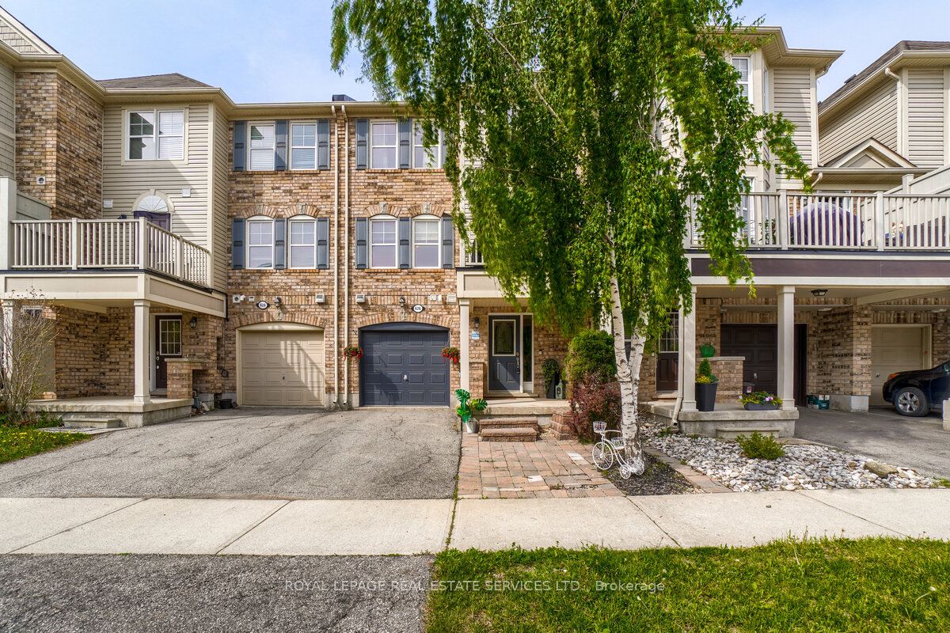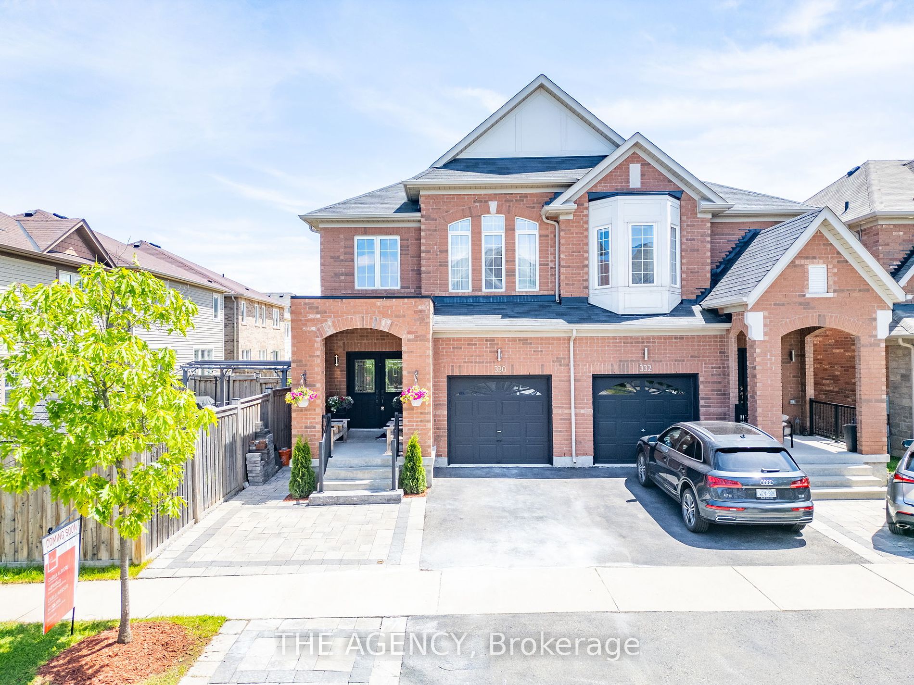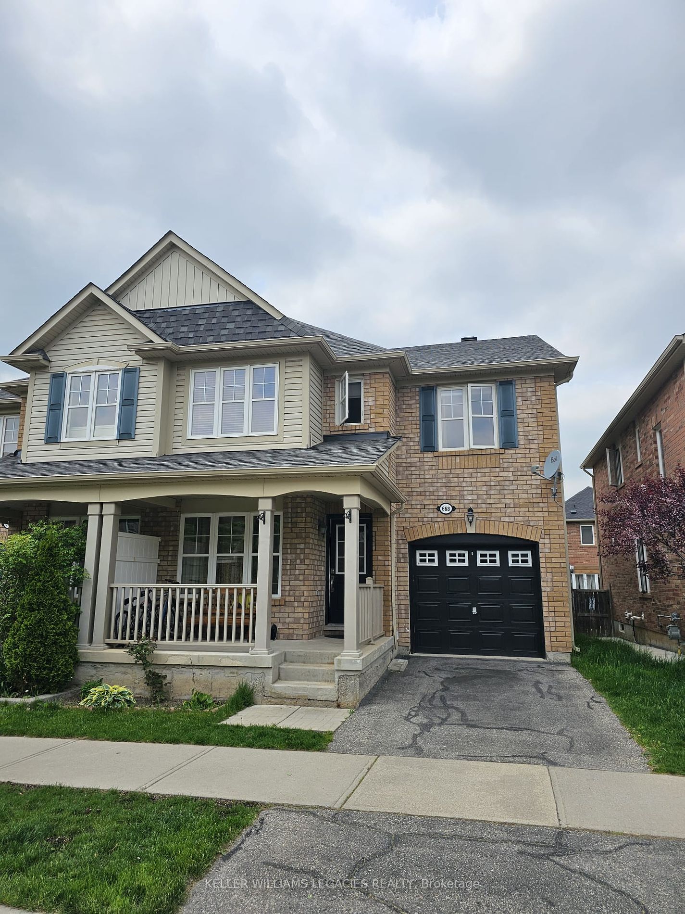335 Bessborough Dr
$1,499,786/ For Sale
Details | 335 Bessborough Dr
Pride Of Ownership with An open foyer is often the first impression of a home, welcoming guests with a sense of space and style With 18 Ft Ceiling Height. Engineered Hardwood Floor With 4-bed Rooms 5 Washrooms With 2-bed Rooms Legal Basement Apartment. , 9 Ft Ceiling At The Main Floor, Separate Living, Family With Huge Open Concept Kitchen. Hardwood Floor throughout the house 2 master bedrooms on 2nd floor,Huge Master Bedroom With Ensuite sitting area and walk-in closed. Every Bedroom Has An Ensuite . Legal Basement Apartment With Separate Entrance. Buyer Can Get Vacant Possession. No Sidewalk with extra parking Must See.
2Fridges, 2 Stoves, 2 Washers 2 Dryers, All-Electric Lights, And Fixtures, California Shutters.
Room Details:
| Room | Level | Length (m) | Width (m) | |||
|---|---|---|---|---|---|---|
| Family | Main | 4.27 | 4.11 | Window | Hardwood Floor | Open Concept |
| Living | Main | 5.55 | 4.24 | Window | Hardwood Floor | Open Concept |
| Dining | Main | 3.60 | 3.30 | W/O To Yard | Ceramic Floor | Large Window |
| Kitchen | Main | 5.24 | 4.48 | Modern Kitchen | Ceramic Floor | Granite Counter |
| Breakfast | Main | 5.24 | 4.48 | Open Concept | Ceramic Floor | Combined W/Kitchen |
| Prim Bdrm | 2nd | 7.68 | 7.22 | 4 Pc Ensuite | Hardwood Floor | W/I Closet |
| 2nd Br | 2nd | 3.74 | 3.60 | 3 Pc Ensuite | Hardwood Floor | Window |
| 3rd Br | 2nd | 3.08 | 2.77 | Semi Ensuite | Hardwood Floor | Closet |
| 4th Br | 2nd | 3.72 | 3.29 | Semi Ensuite | Hardwood Floor | Closet |
| Rec | Bsmt | 10.09 | 5.20 | Open Concept | Laminate | Window |
| Br | Bsmt | 3.71 | 2.78 | Window | Laminate | Closet |
| Br | Bsmt | 3.71 | 2.78 | Window | Laminate | Closet |




