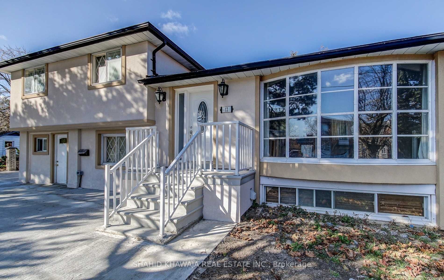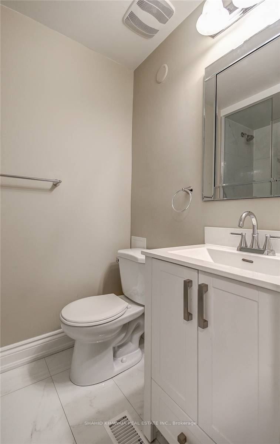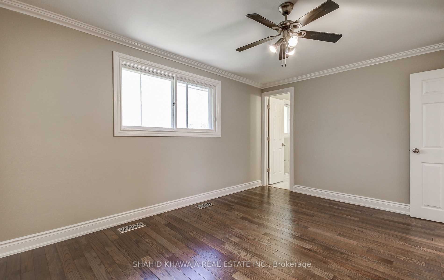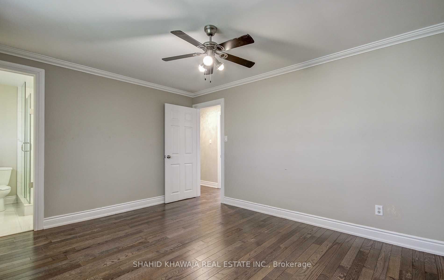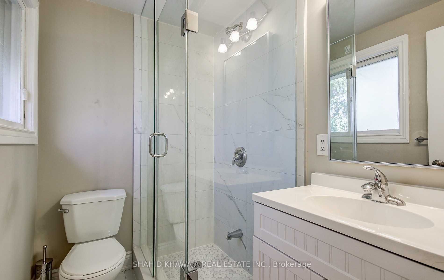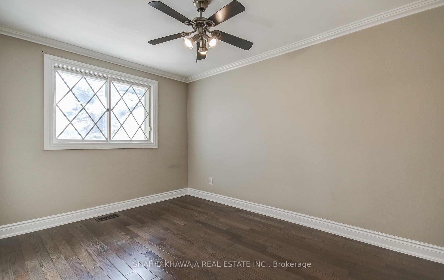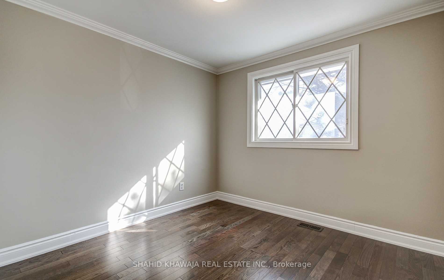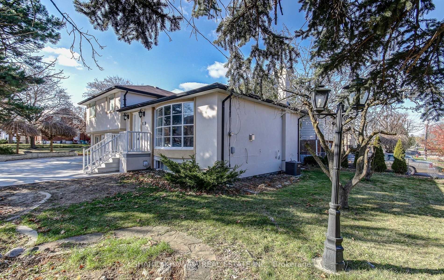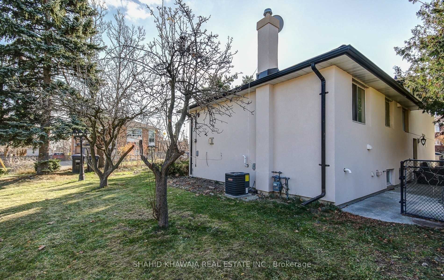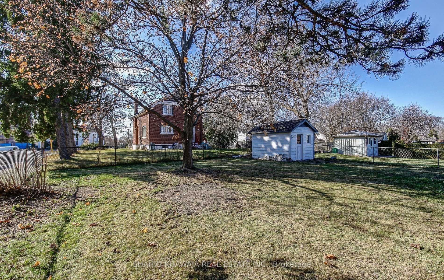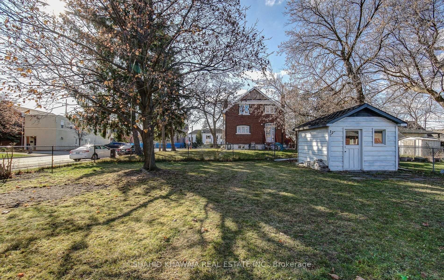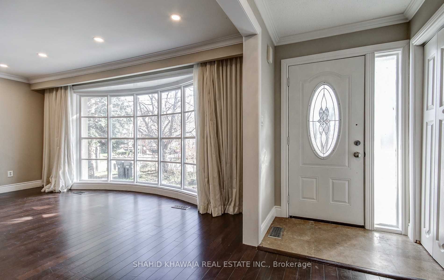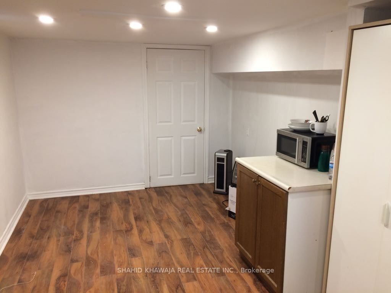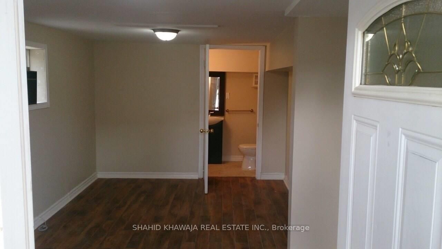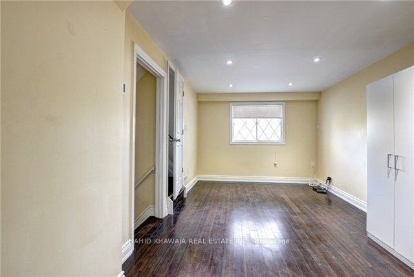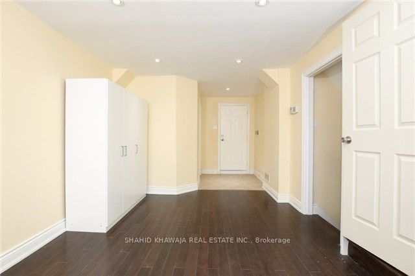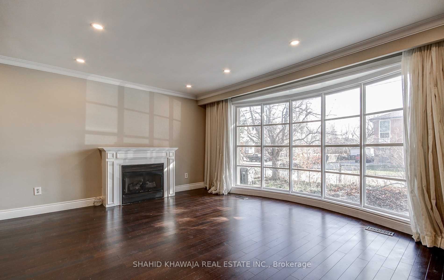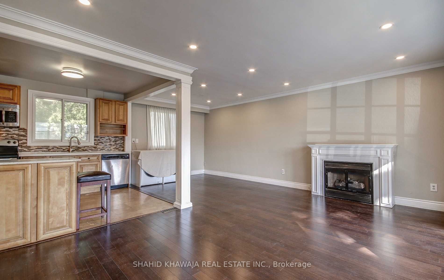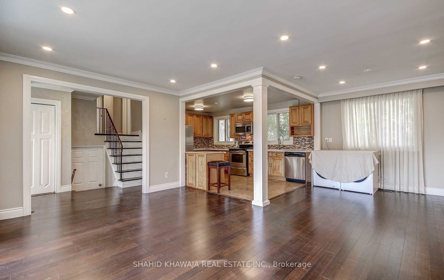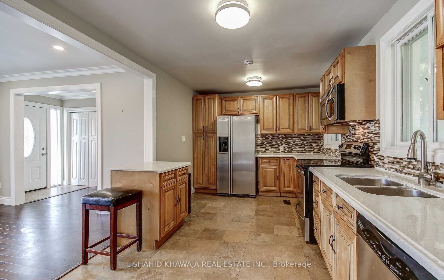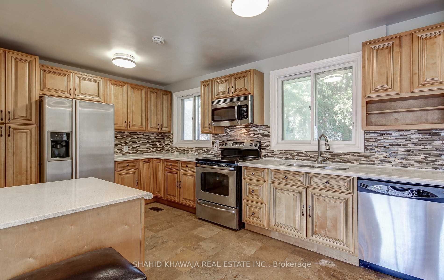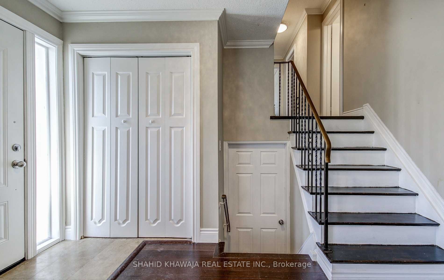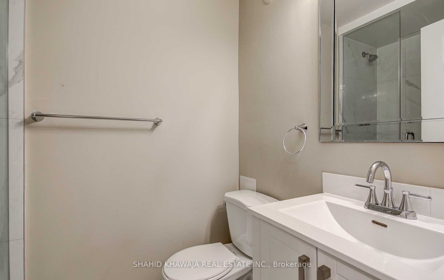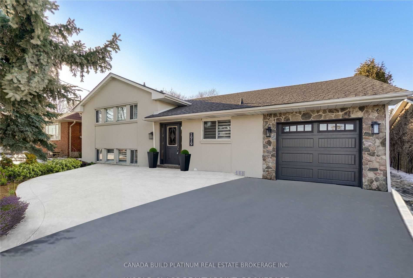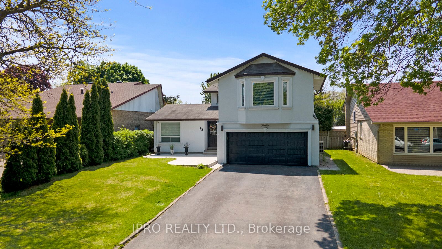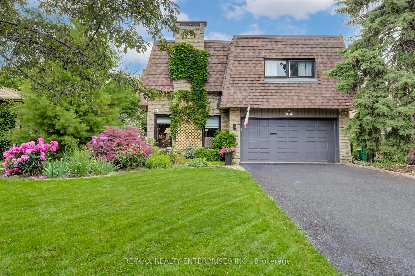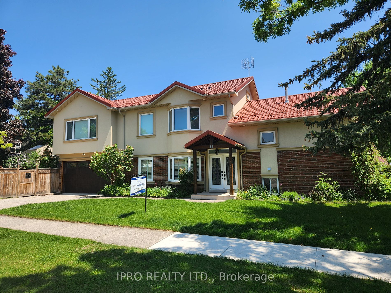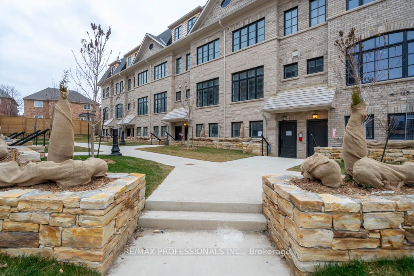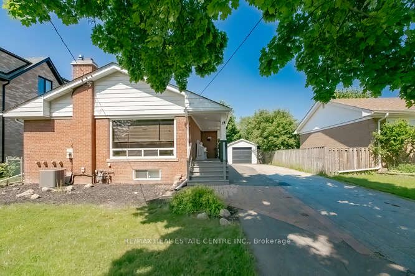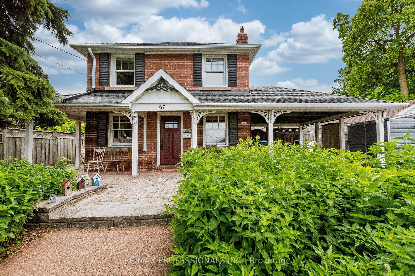12 Ellen St S
$1,399,900/ For Sale
Details | 12 Ellen St S
* Location, Location ** Unique Opportunity For Investors / Home Owners ** Rarely Offered Detached Backsplit 4 ( Multiple Dwelling ) Home on a spectacular Private Deep lot ( 63 X 150 ) Nestled on a family friendly neighborhood of Streetsville ** Boasting 3 +3 Bedrooms , 5 Bath with Fully Finished Basement w/ Separate Entrance offering Additional 3 Bedrooms , Full Kitchen & A Family Room for Extra Potential Income , Steps Away From Highly rated Vista Heights Elementary , Great location for kids & Adults . A short walk to a variety of Fine dining Eateries in downtown Streetsville ** Meticulously Cared & well Kept Home ** Bright & Open Concept Living/Dining Area with Hardwood Floors , Pot Lights & Gas Fireplace ** Huge Bay Window In Living room Gives A Panoramic Views of Front Yard & allowing Lots of Natural Light To seep Through * This Home Offers An Idyllic Family Oasis W/ Numerous Features* Great Sized Kitchen W/ Stainless Steel Appliances , Lots of Cabinet Space & Centre Island W/ Quartz Countertops** As you go upstairs to the upper level, the Primary bedroom W/ large closet, hardwood floors and Ceiling Fan O/Ls Huge backyard & Boasting An Upgraded 4-pc Ensuite with Glass Stand-Up Showers * 2 More Bedrooms on the 2nd Floor W/ Another 3 Pc Bath** As you make your way down to the level , Bonus 3 Pc Washroom On The Lower Level * In Law Suite W/ Its Own Separate Entrance On The Lower Two Levels* In Law Suite Offers Spacious Open Concept Family Room* Great Sized Kitchen W/ A Breakfast Nook* 3 More Large Sized Bedrooms W/ a 3 Pc Bath*. Finished basement is A 2nd Dwelling with A lot Of Potential ** No Disappointment **
Finished Bsmnt w allows you to easily generate extra income or use as an in-law suite. minutes from Schools, Shopping, Parks, trails, Credit River, GO train, Hwy's 403, 401, 407, Credit Valley hospital , Erin Mills Centre & so much more
Room Details:
| Room | Level | Length (m) | Width (m) | |||
|---|---|---|---|---|---|---|
| Living | Main | 17.06 | 13.68 | Fireplace | Hardwood Floor | Pot Lights |
| Dining | Main | 10.00 | 9.77 | Combined W/Living | Hardwood Floor | Picture Window |
| Kitchen | Main | 14.27 | 9.68 | Stainless Steel Appl | Centre Island | Quartz Counter |
| Prim Bdrm | Upper | 13.74 | 10.82 | B/I Closet | Hardwood Floor | 3 Pc Bath |
| 2nd Br | Upper | 12.33 | 9.02 | Closet | Hardwood Floor | Window |
| 3rd Br | Upper | 9.71 | 9.02 | Closet | Hardwood Floor | Window |
| Family | Lower | 21.58 | 10.27 | 2 Pc Bath | Walk-Out | Window |
| Kitchen | Bsmt | 10.66 | 11.81 | Combined W/Dining | Hardwood Floor | |
| 4th Br | Bsmt | 11.81 | Combined W/Dining | Hardwood Floor | ||
| 5th Br | Bsmt | 9.84 | 9.68 | Window | Hardwood Floor | |
| Br | Lower | 3 Pc Ensuite | Walk-Out |
