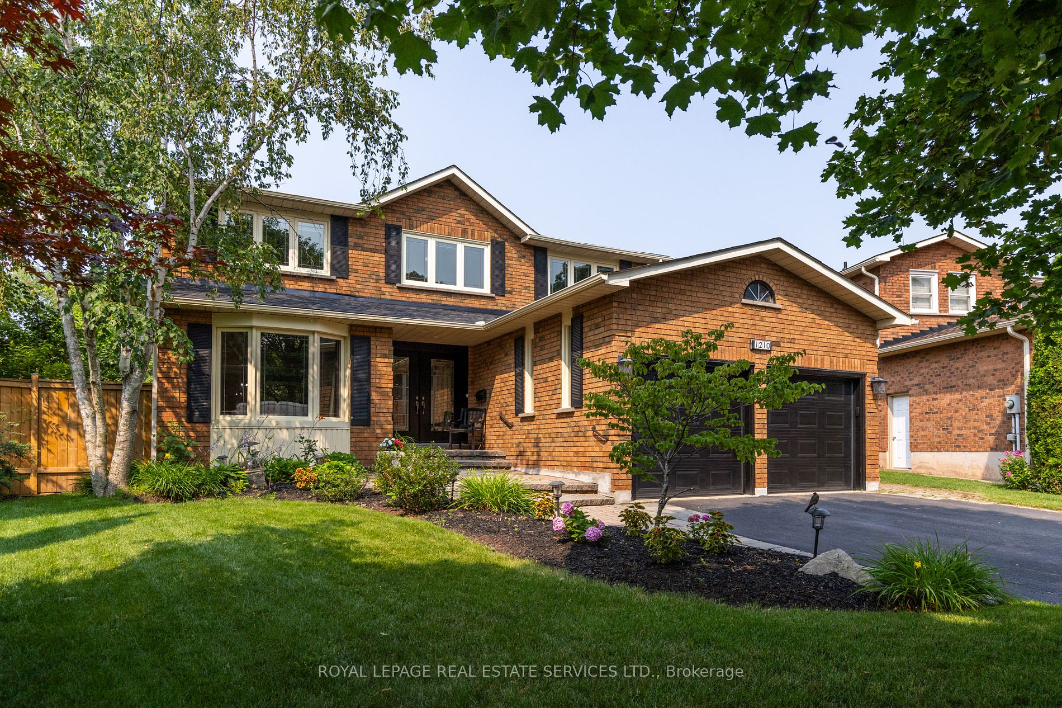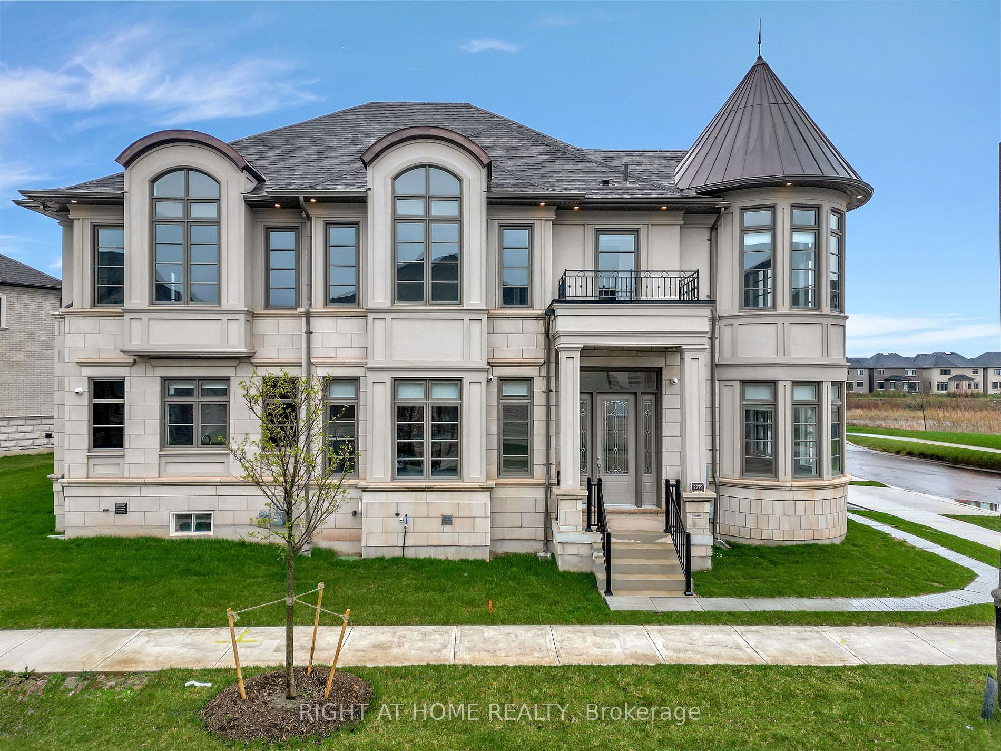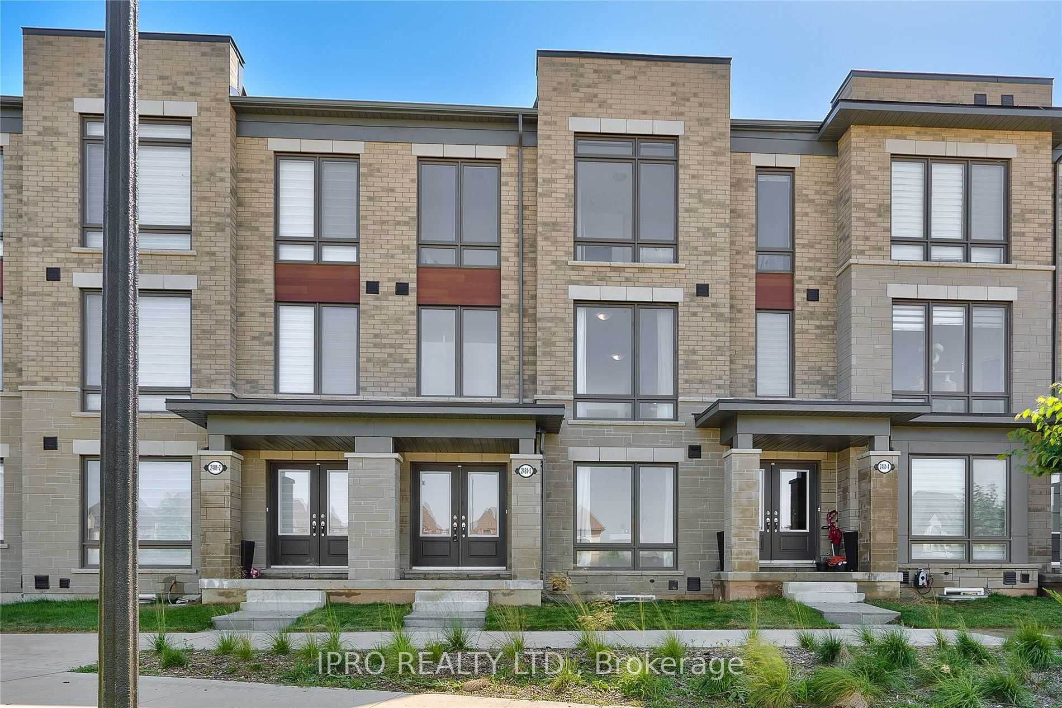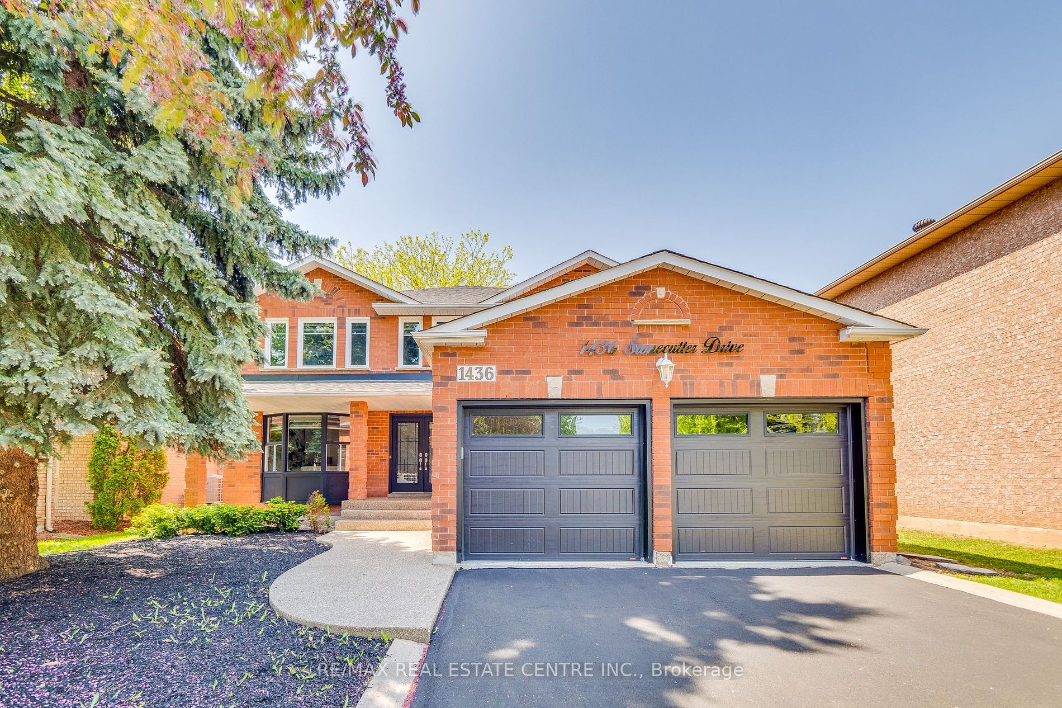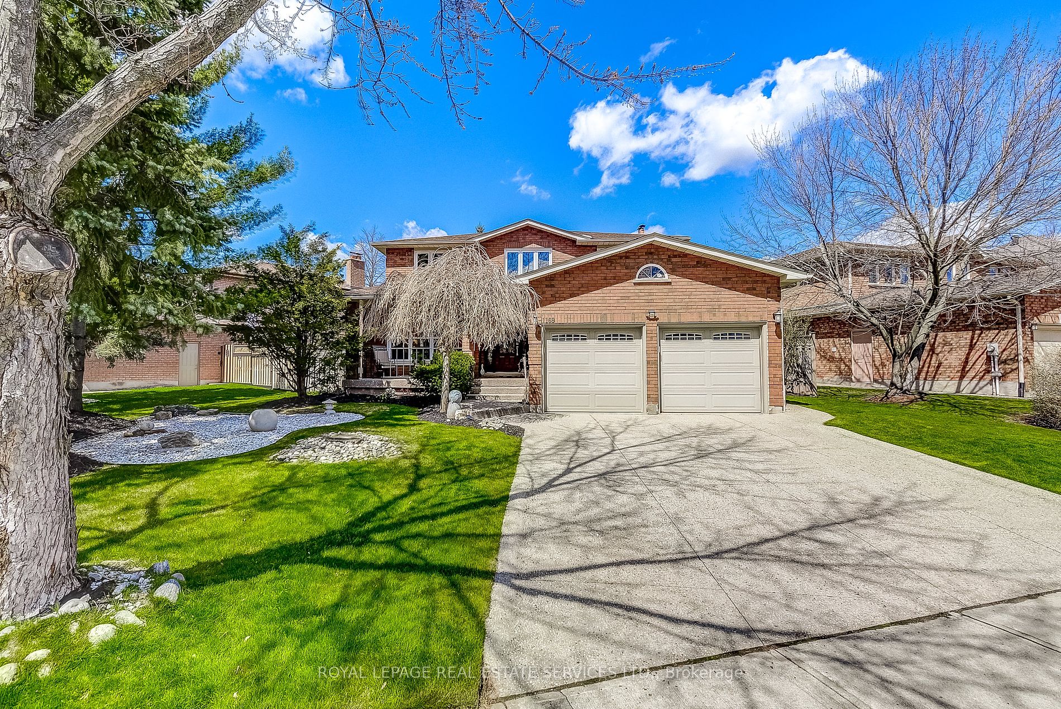1499 Stoneybrook Tr
$2,388,000/ For Sale
Details | 1499 Stoneybrook Tr
Welcome to your new home in Oakville's prestigious Glen Abbey community! This exquisite residence sits on a large pie-shaped lot offering 4+1 bedrooms & 4 bathrooms with over 5000sft of elegant living space. Main level features a spacious layout with living room, family room with fireplace, den, upgraded gourmet kitchen with granite countertops and sleek center island. The primary suite is a private oasis with a gas fireplace and a spa-like ensuite featuring a soaking tub and separate shower. Lower level includes a rec room, bar, fireplace, bedroom, and full bathroom. Outside, the backyard is a true paradise and a wonderful place for entertaining with the heated, inground pool, perfect for summer days spent lounging in the sun; dine alfresco on the multi-tiered decks, or relax in the custom gazebo, surrounded by lush landscaping and tranquil views.
Walking distance to top-rated schools, shops, restaurants, Glen Abbey Golf Course. Quick drive to QEW/403 & GO train. Don't miss your chance at this exceptional property in Oakville's most sought-after neighborhood! roof (2024), Cac (2023)
Room Details:
| Room | Level | Length (m) | Width (m) | |||
|---|---|---|---|---|---|---|
| Living | Main | 5.22 | 3.40 | Bow Window | French Doors | Hardwood Floor |
| Dining | Main | 3.99 | 3.36 | Ceramic Floor | French Doors | Crown Moulding |
| Family | Main | 6.72 | 3.68 | Pot Lights | Gas Fireplace | Ceramic Floor |
| Kitchen | Main | 6.43 | 3.37 | Granite Counter | Centre Island | Ceramic Floor |
| Den | Main | 4.59 | 2.77 | Ceramic Floor | Window | |
| Prim Bdrm | 2nd | 7.14 | 7.02 | 6 Pc Ensuite | Gas Fireplace | Hardwood Floor |
| 2nd Br | 2nd | 3.40 | 4.73 | Double Closet | Hardwood Floor | Closet Organizers |
| 3rd Br | 2nd | 3.40 | 4.30 | Double Closet | Hardwood Floor | Bay Window |
| 4th Br | 2nd | 3.40 | 3.27 | Closet | Hardwood Floor | Large Window |
| 5th Br | Bsmt | 5.19 | 3.40 | Pot Lights | Laminate | |
| Rec | Bsmt | 10.84 | 7.45 | Pot Lights | Fireplace | B/I Bar |
| Laundry | Bsmt | 3.66 | 3.36 | Ceramic Floor | W/I Closet | Laundry Sink |


