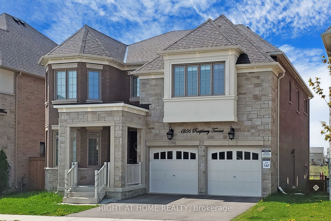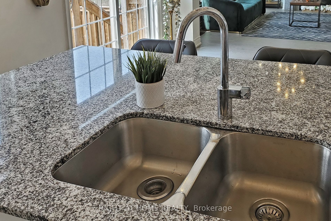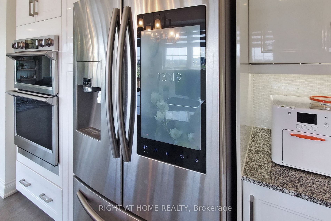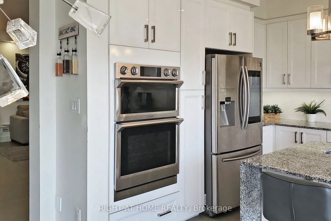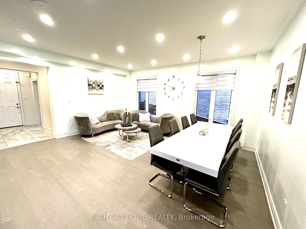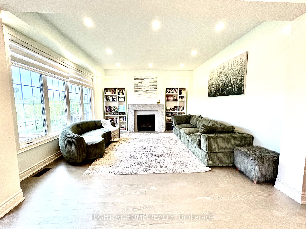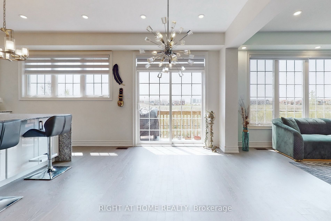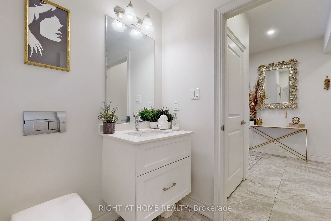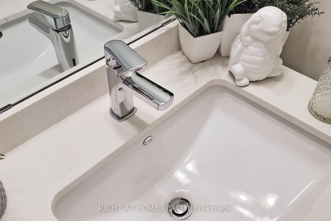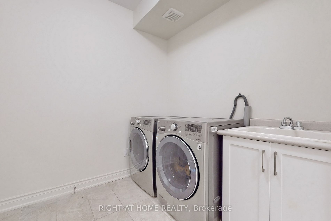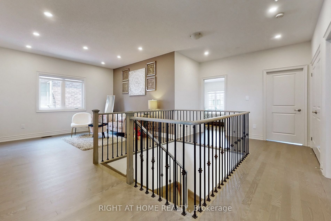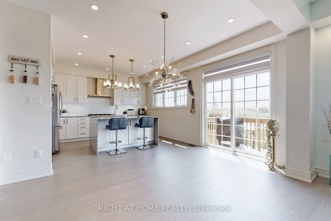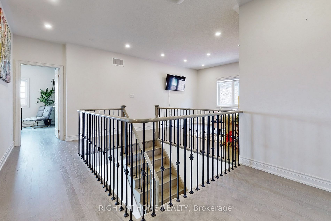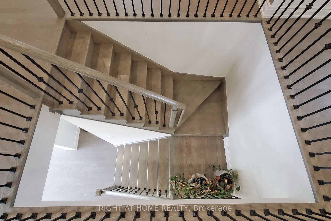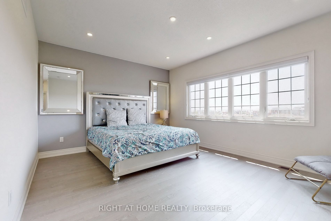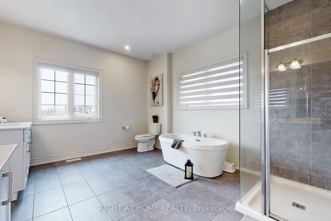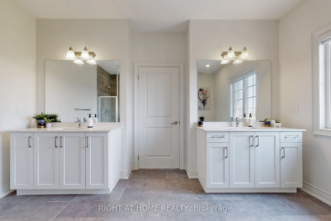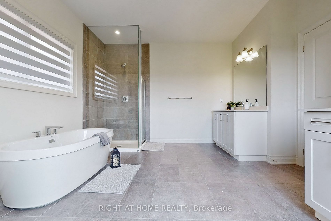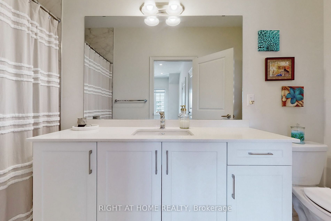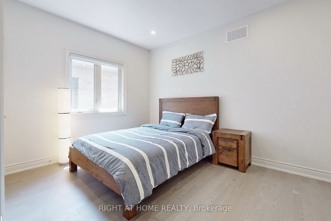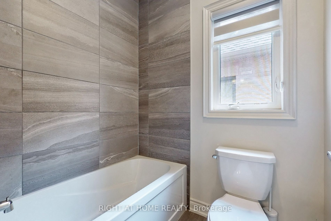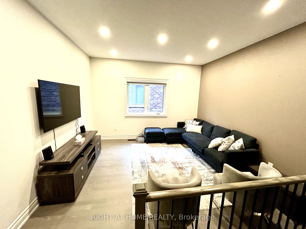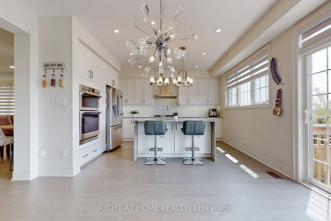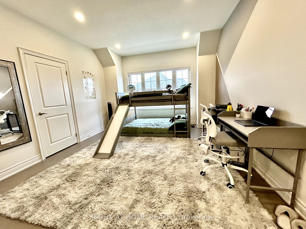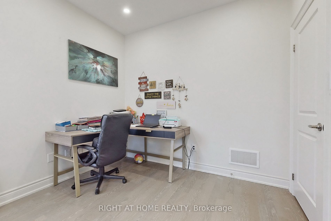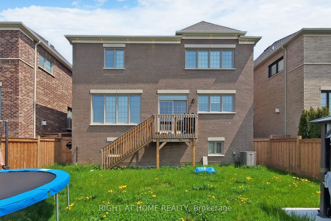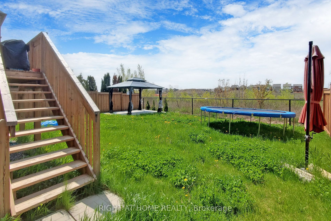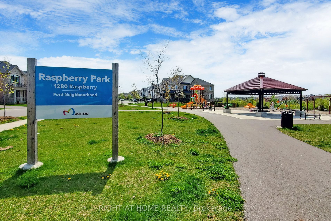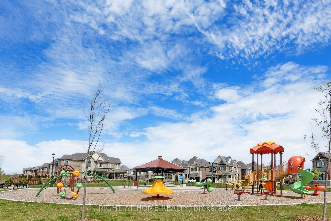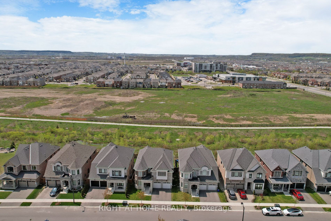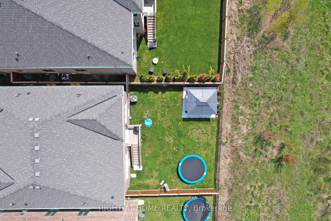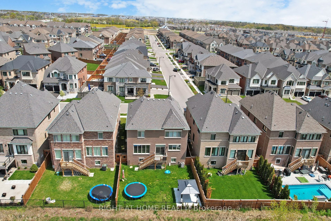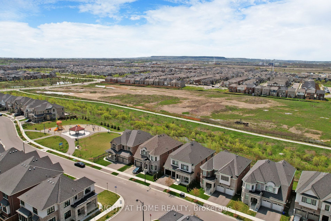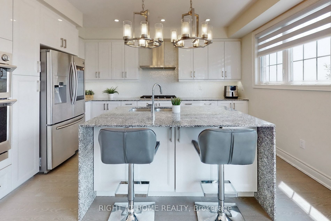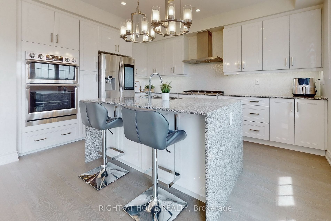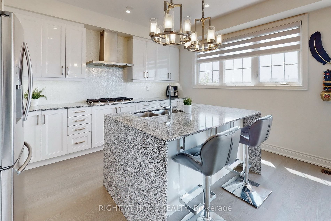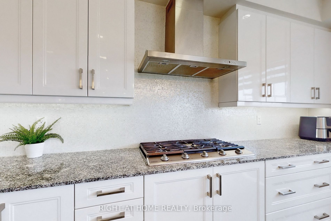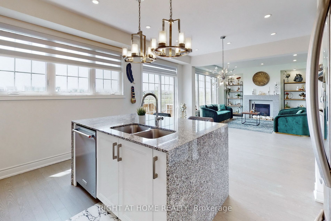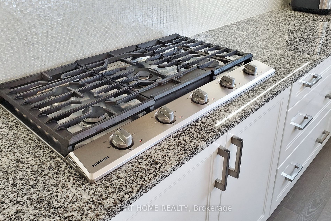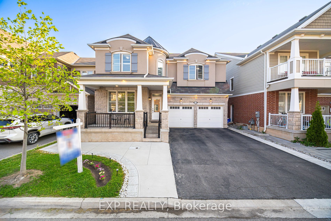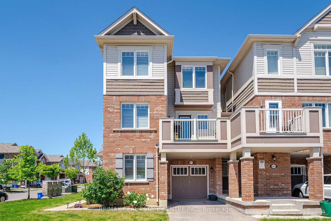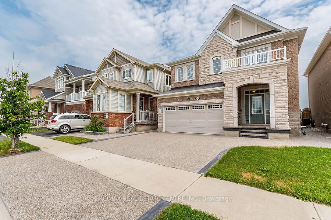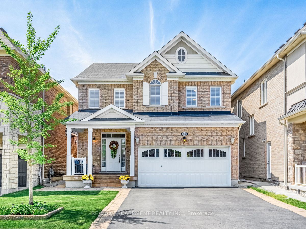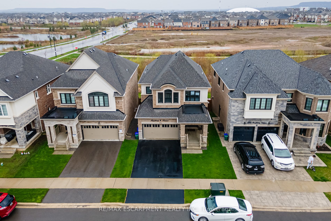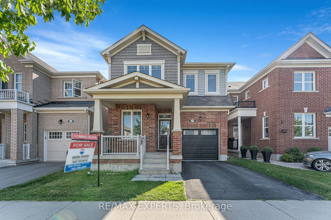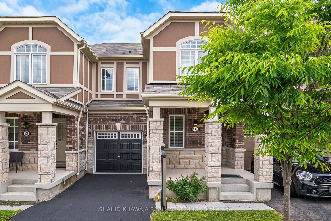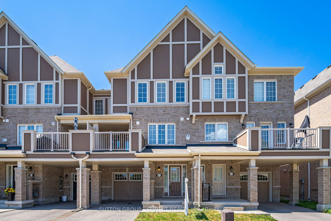1256 Raspberry Terr
$2,199,999/ For Sale
Details | 1256 Raspberry Terr
Executive Home In A Prestigious, Family Centric Neighbourhood Backing Onto Greenspace Within Steps Of Kids Parkette. Just shy of 3,200 Square Feet, This Home Is Loaded With Luxurious Upgrades: 9Foot Ceilings, Premium Stainless Steel Appliances, Low Maintenance Hardwood Floors Throughout, Waterfall Edge Island, Kitchen Undermount Lighting, Quartz Countertops, Family Room With Gas Fireplace, Sprawling Views With No Neighbours At Back, Main Floor Office, Unspoiled Basement with side entrance, Primary Bedroom With 2 Walk-In Closets & Spa Like Ensuite Bathroom With 2 Vanities & Glass Shower, 2nd Bedroom Is Like A Bonus Primary Room With Large Closet And Ensuite Bath, Remaining Bedrooms Share A Jack And Jill Bathroom, Den That Could Double As A 5th Bedroom, Main Floor Laundry Room With Access To Double Car Garage, Pot Lights Throughout And Exterior Lighting For Additional Ambiance.
Close Proximity To Hospital, Milton Sports Centre & Community Park, Great Schools, Shopping And Restaurants.
Room Details:
| Room | Level | Length (m) | Width (m) | |||
|---|---|---|---|---|---|---|
| Living | Ground | 5.51 | 4.93 | Pot Lights | Hardwood Floor | Combined W/Dining |
| Dining | Ground | 5.51 | 4.93 | Combined W/Dining | Hardwood Floor | |
| Office | Ground | 3.41 | 2.94 | Picture Window | Hardwood Floor | |
| Kitchen | Ground | 4.25 | 6.13 | Centre Island | Hardwood Floor | Stainless Steel Appl |
| Breakfast | Ground | 4.25 | -12.00 | Sliding Doors | Hardwood Floor | O/Looks Backyard |
| Family | Ground | 4.25 | 4.59 | Gas Fireplace | Hardwood Floor | Pot Lights |
| Den | 2nd | 3.82 | 3.60 | Picture Window | Hardwood Floor | Open Concept |
| Prim Bdrm | 2nd | 4.98 | 4.01 | 5 Pc Ensuite | Hardwood Floor | W/I Closet |
| 2nd Br | 2nd | 3.77 | 3.80 | 3 Pc Ensuite | Hardwood Floor | Large Closet |
| 3rd Br | 2nd | 5.50 | -7.00 | His/Hers Closets | Hardwood Floor | 5 Pc Bath |
| 4th Br | 2nd | 3.80 | 4.44 | 5 Pc Bath | Hardwood Floor | Large Closet |
| Laundry | Ground | 3.74 | 2.34 |
