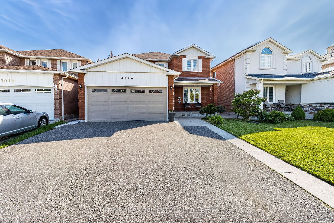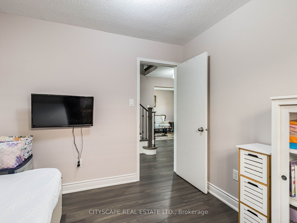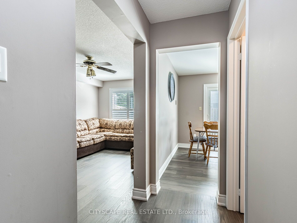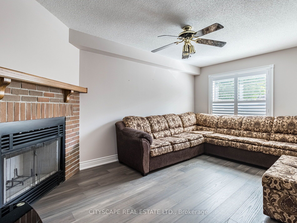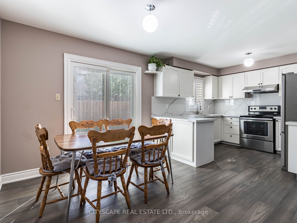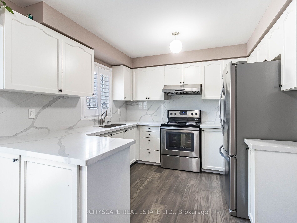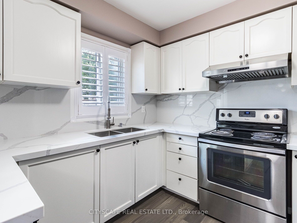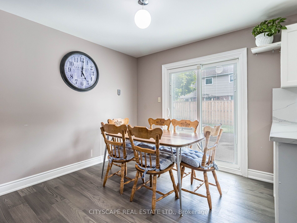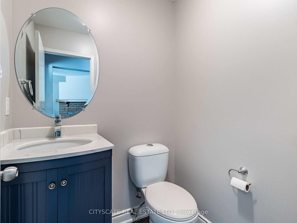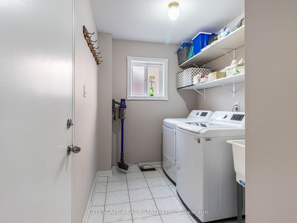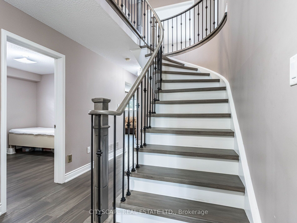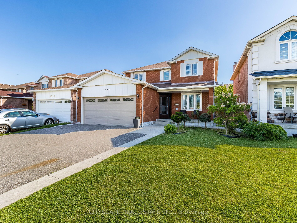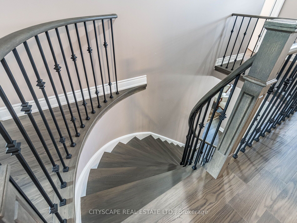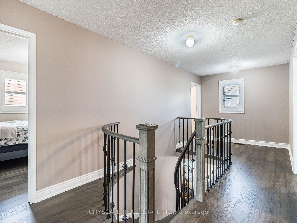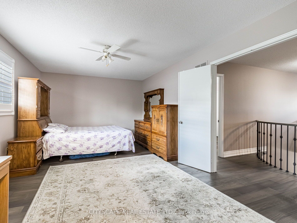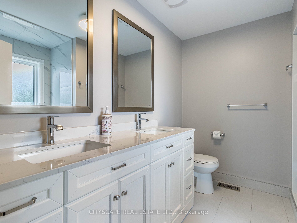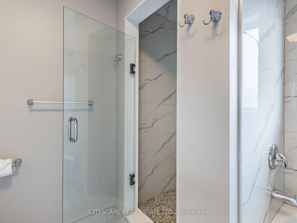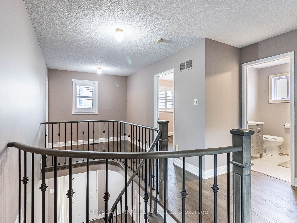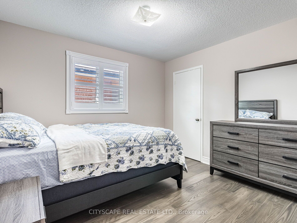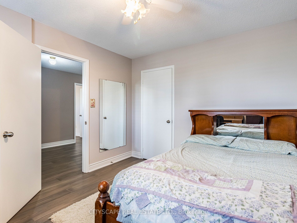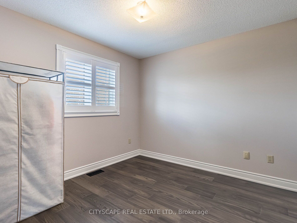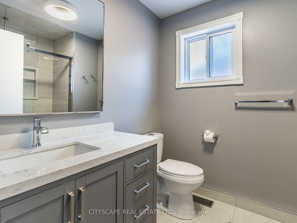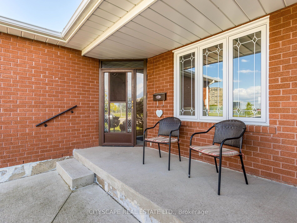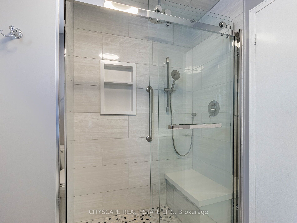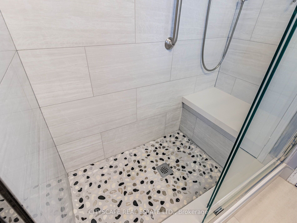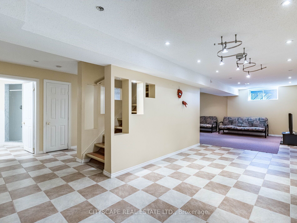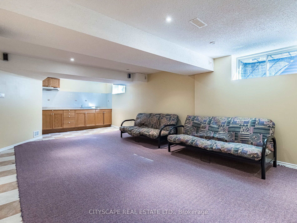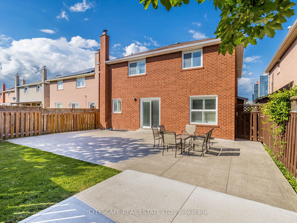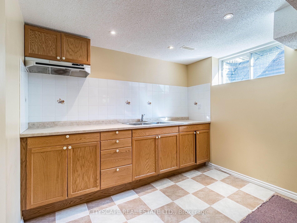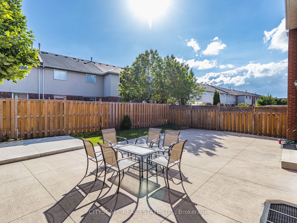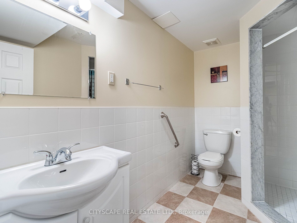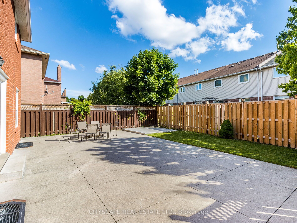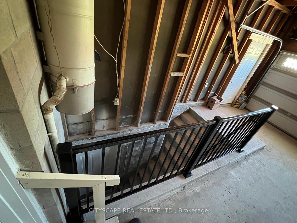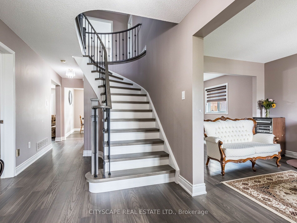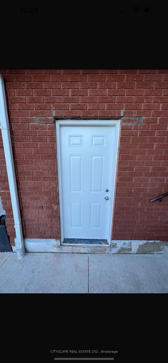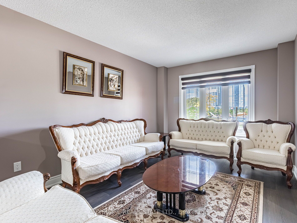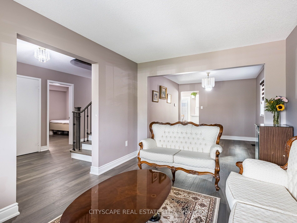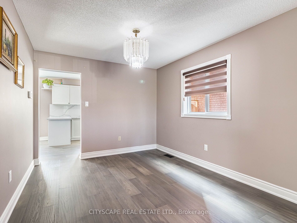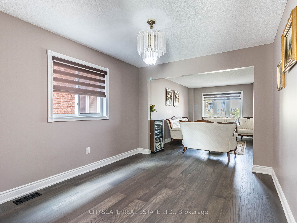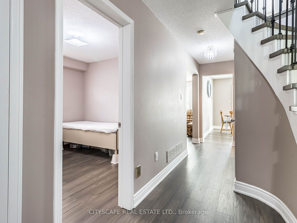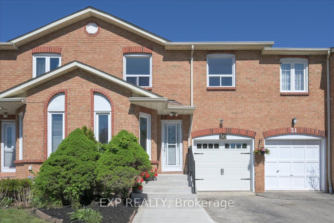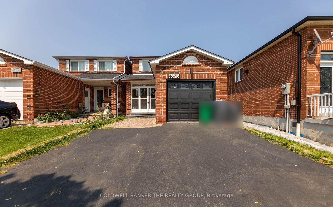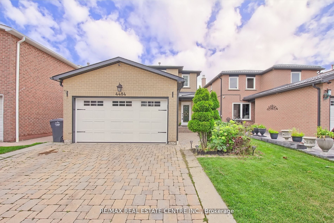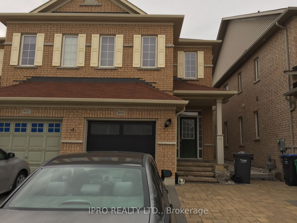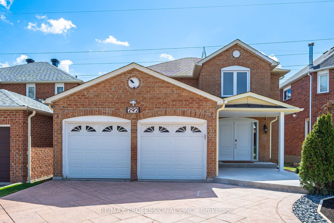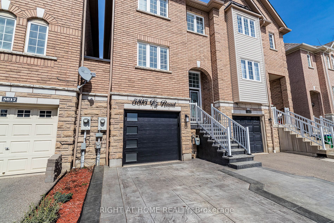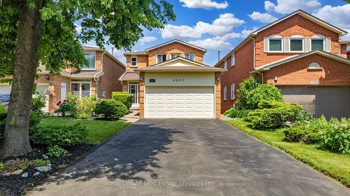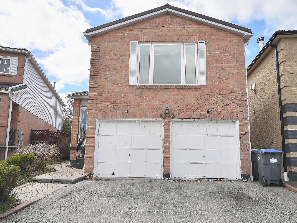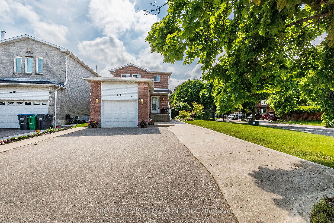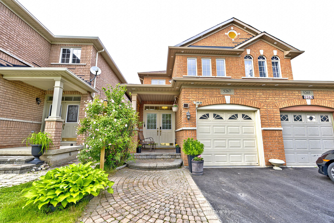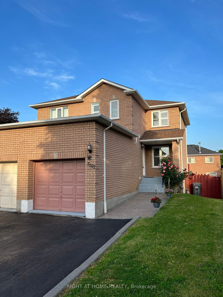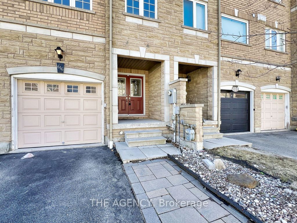5020 Fairwind Dr
$1,599,999/ For Sale
Details | 5020 Fairwind Dr
Prime Location in Mississauga - Hurontario & Eglinton. Welcome to this stunning, fully renovated 4-bedroom, 3.5-bathroom home in one of Mississauga's most sought-after neighborhoods. Enjoy being just minutes away from Square One Mall, grocery stores, top-rated schools, parks, and more. This meticulously updated home features new flooring throughout, modern washrooms, and an upgraded kitchen with high-end finishes, making it move-in ready. The basement, with its own separate entrance, offers potential for rental income or a private in-law suite, complete with a rough-in for a kitchen stove. Step outside to the backyard, where you'll find a concrete pad ready for a shed or extra storage. Perfect for families and professionals alike, this home is an opportunity you don't want to miss! For added convenience, the furniture can also be included with the purchase if desired. Don't miss out on making this exceptional property your new home!
Basement has separate entrance and basement kitchen has rough in ready for stove. Backyard has concrete pad ready for shed.
Room Details:
| Room | Level | Length (m) | Width (m) | |||
|---|---|---|---|---|---|---|
| Living | Main | 4.57 | 3.05 | |||
| Dining | Main | 3.66 | 3.05 | Window | Hardwood Floor | |
| Family | Main | 4.98 | 3.05 | Fireplace | Hardwood Floor | California Shutters |
| Kitchen | Main | 2.44 | 3.15 | Window | Hardwood Floor | California Shutters |
| Breakfast | Main | 3.45 | 3.15 | Glass Doors | Hardwood Floor | Combined W/Kitchen |
| Office | Main | 3.05 | 2.74 | W/I Closet | Hardwood Floor | California Shutters |
| Laundry | Main | 3.05 | 1.83 | Access To Garage | Tile Floor | Window |
| Prim Bdrm | 2nd | 6.10 | 3.45 | 4 Pc Ensuite | Hardwood Floor | California Shutters |
| 2nd Br | 2nd | 3.86 | 3.05 | Window | Hardwood Floor | California Shutters |
| 3rd Br | 2nd | 3.35 | 3.05 | Window | Hardwood Floor | California Shutters |
| 4th Br | 2nd | 3.05 | 3.05 | Window | Hardwood Floor | California Shutters |
| Rec | Bsmt | 9.44 | 8.53 | Combined W/Rec | Combined W/Family | Combined W/Kitchen |
