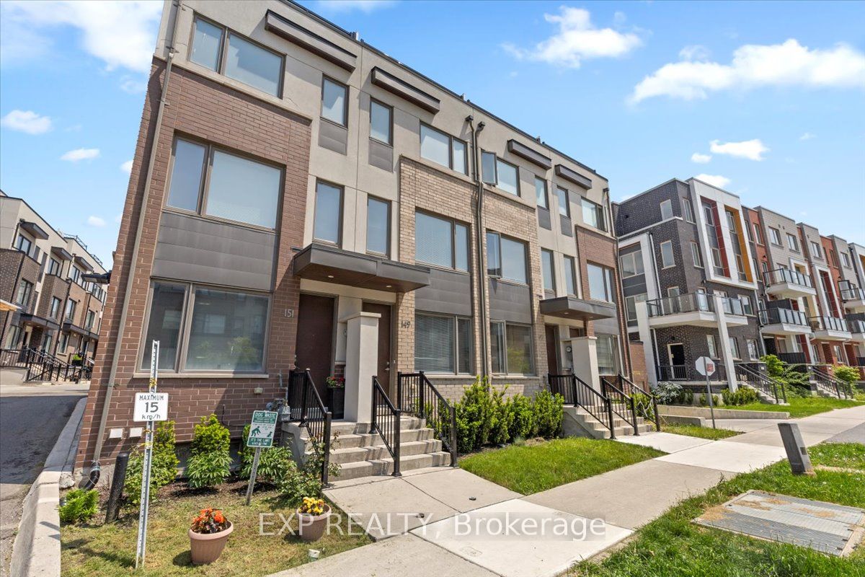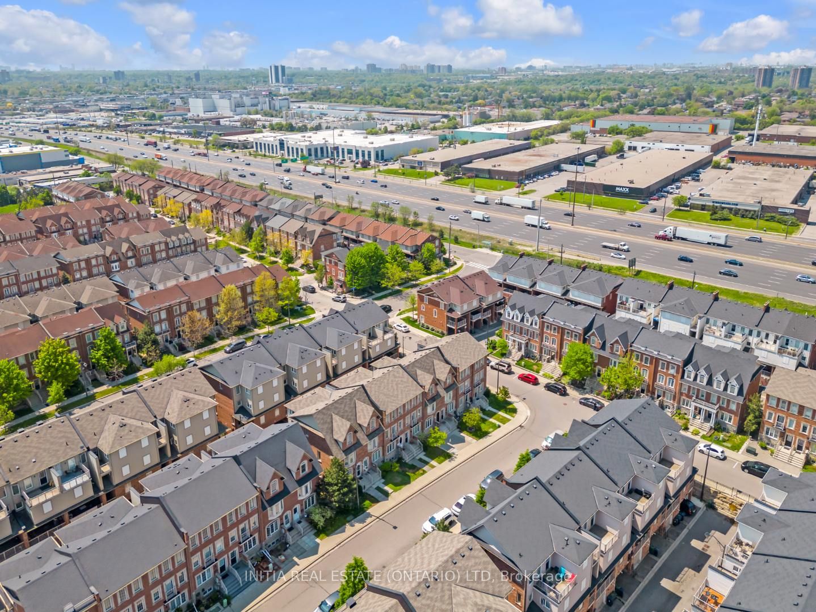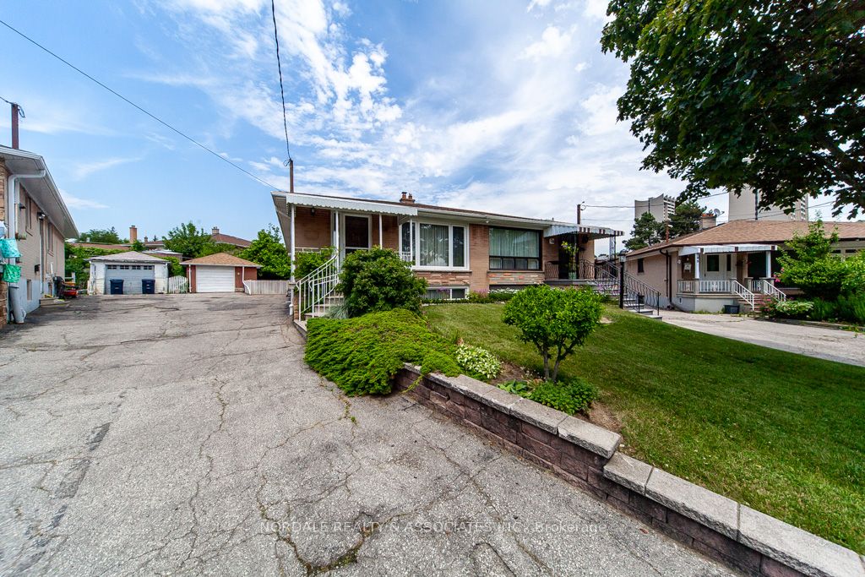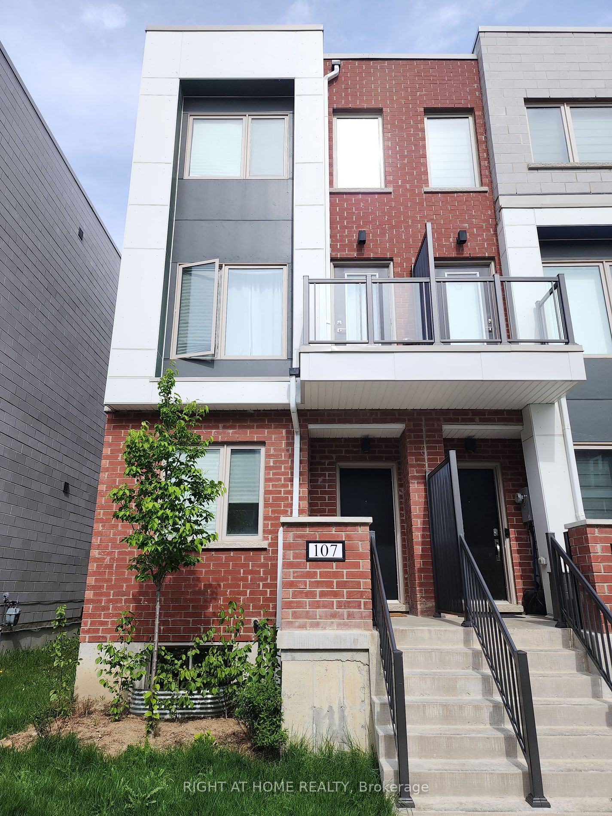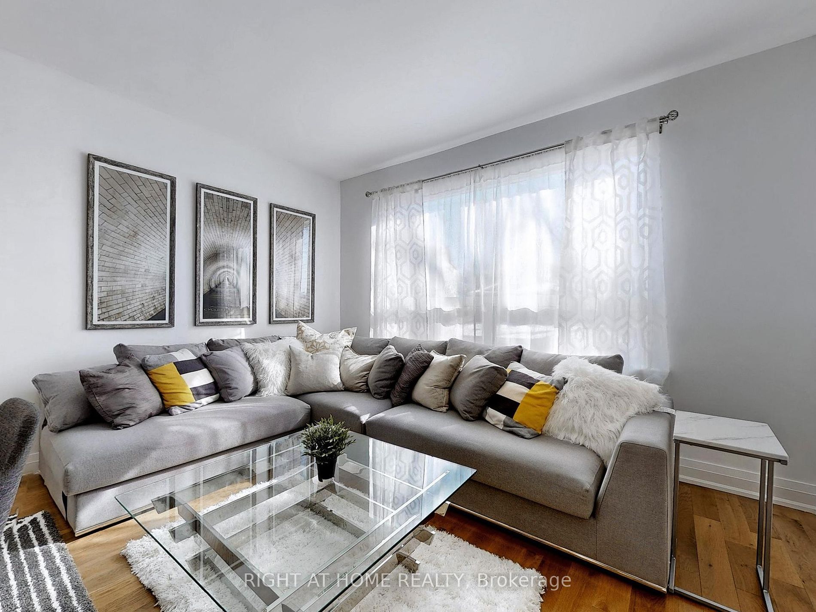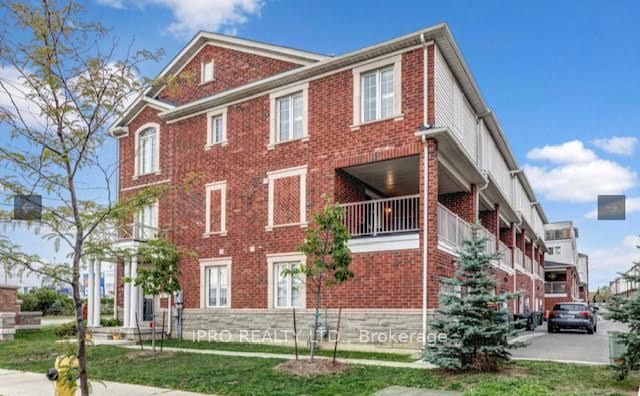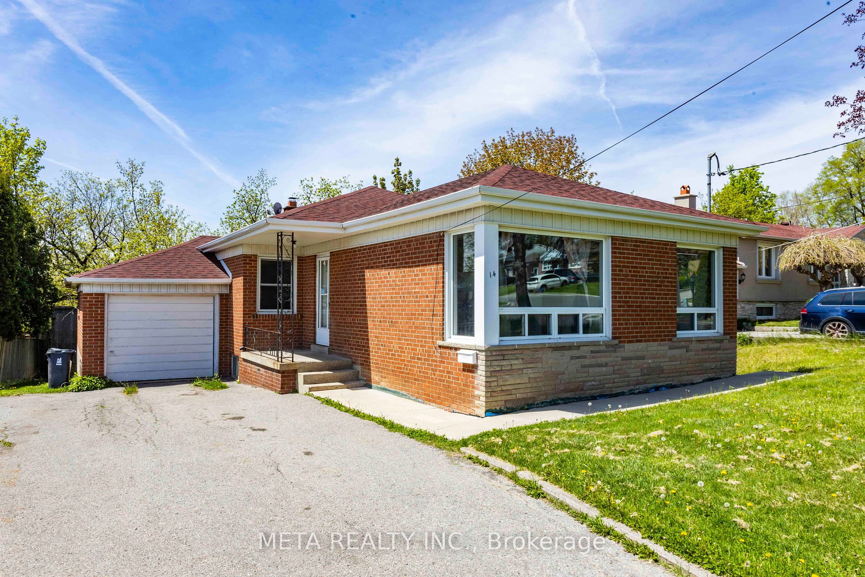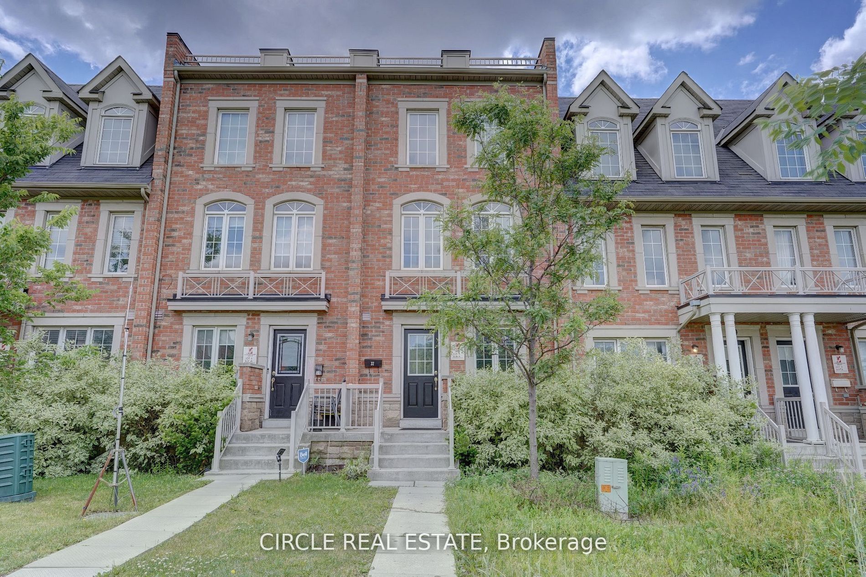69 Tavistock Rd
$1,497,000/ For Sale
Details | 69 Tavistock Rd
Stunning Executive Detached Bungalow On A Spectacular Lot In Toronto. Superior Craftsmanship & Quality Upgrades, High-end Custom Designs By Downsview Kitchen Cabinetry. All Counters And Bathrooms Are Natural Stone. 3 BR W/ Open Concept Living & Dining Area, Glass Railings, Natural Stone Staircase, Walnut Hardwood Flooring Throughout. The Basement Apartment Has Private Separate Entrance. Currently, 40% Of The Basement Comprises The Apartment, Offering Additional Income Opportunity Alongside Ample Basement Storage & Dual Laundry Facilities. Serene, Fenced Yard Offer A Tranquil Retreat In The Heart Of The City. No Expense Spared In Crafting This Exceptional Home. Conveniently Located W/ Array Of Amenities, Yorkdale Mall, Downsview Park, Humber River Hospital, York University, Supermarkets, Restaurants, Hwy 401, TTC, Oakdale Golf & Country Club, Etc.
2 Fridges, 2 Stoves, 2 Rangehoods, B/I Dishwasher, SS Washer/Dryer, All ELFs and Chandeliers, All Window Covering, Cac, Gas Furnace W/ Ac, B/I Stone Veneer Wall TV & Speakers in Living Room, Humidifier, Gdo & Remote, Garden Shed
Room Details:
| Room | Level | Length (m) | Width (m) | |||
|---|---|---|---|---|---|---|
| Living | Main | 8.44 | 4.30 | Combined W/Dining | Hardwood Floor | Large Window |
| Dining | Main | 8.44 | 4.30 | Combined W/Living | Hardwood Floor | Pot Lights |
| Kitchen | Main | 3.99 | 3.78 | Granite Counter | Marble Floor | Stainless Steel Appl |
| Prim Bdrm | Main | 4.75 | 3.90 | Window | Hardwood Floor | Double Closet |
| 2nd Br | Main | 4.75 | 3.23 | Window | Hardwood Floor | Closet Organizers |
| 3rd Br | Main | 4.48 | 3.54 | Combined W/Office | Hardwood Floor | W/O To Yard |
| Kitchen | Bsmt | 8.29 | 3.87 | Combined W/Family | Ceramic Floor | Window |
| Family | Bsmt | 8.29 | 3.87 | Combined W/Kitchen | Ceramic Floor | Window |
| Br | Bsmt | 3.99 | 3.96 | Double Closet | Hardwood Floor | Window |
| Laundry | Bsmt | 3.66 | 2.44 | Stainless Steel Sink | Ceramic Floor | Stainless Steel Appl |
| Rec | Bsmt | 5.18 | 4.02 | Pot Lights | Ceramic Floor | |
| Cold/Cant | Bsmt | 6.71 | 2.44 | Granite Counter | Ceramic Floor | Window |

