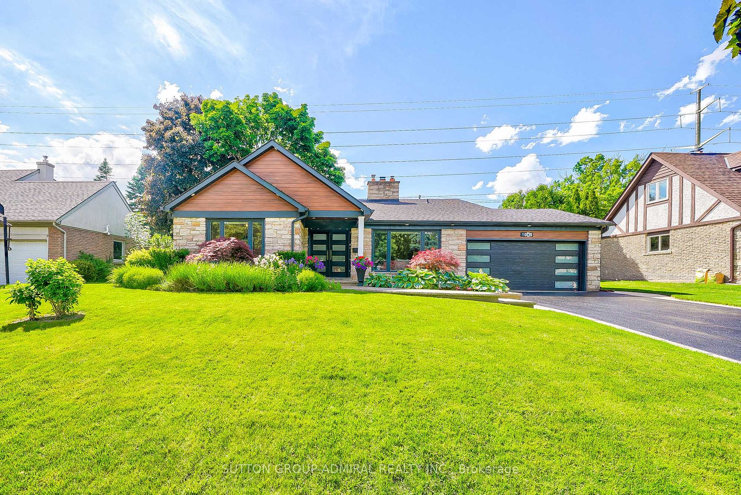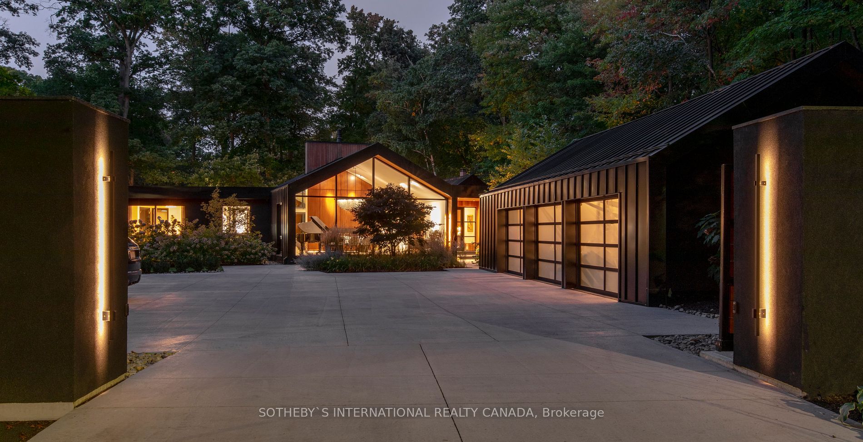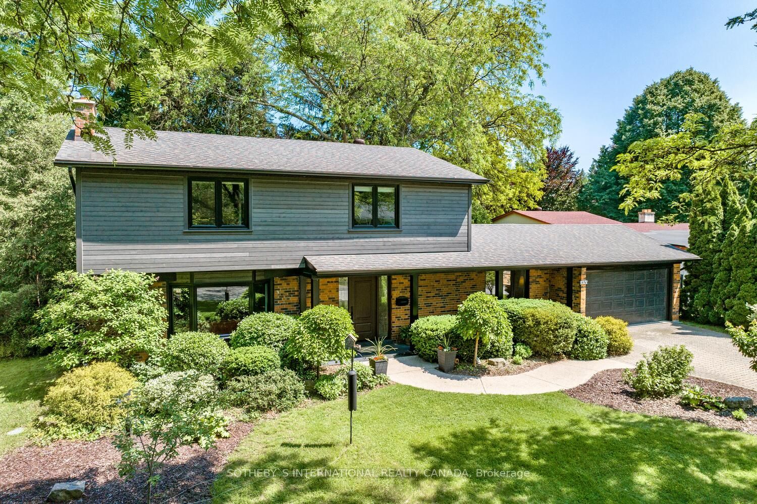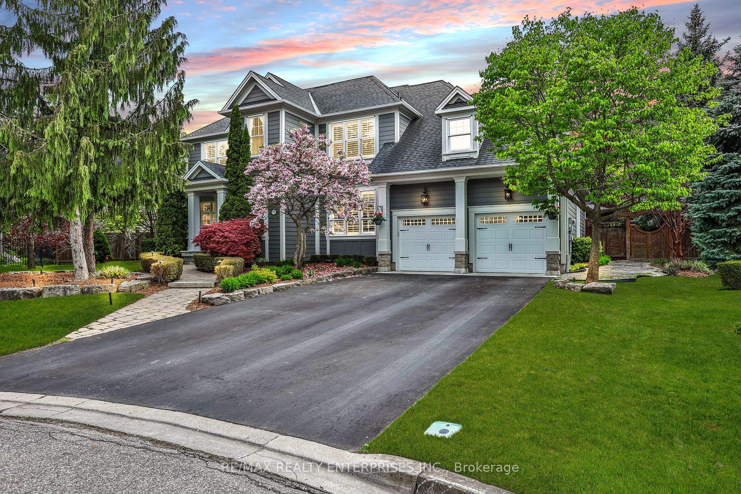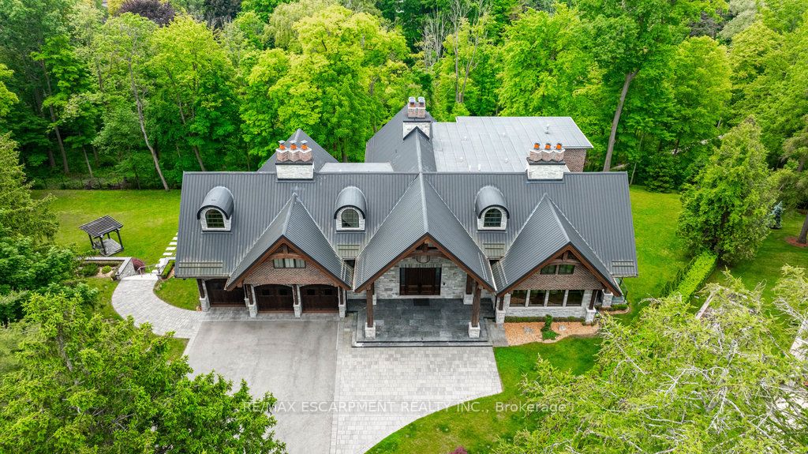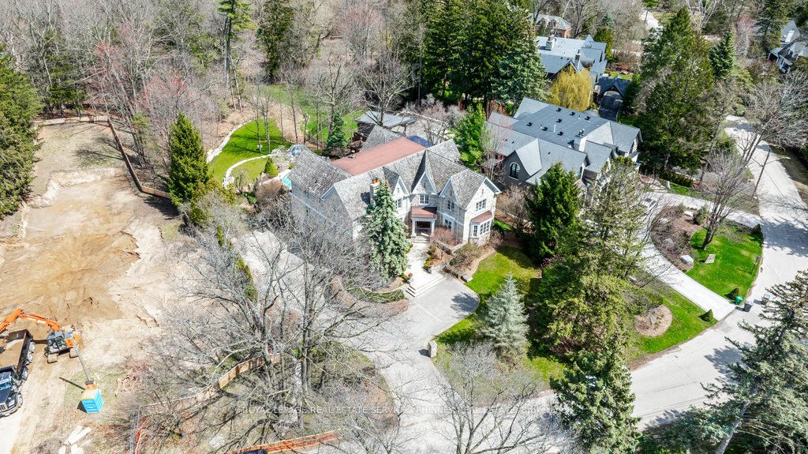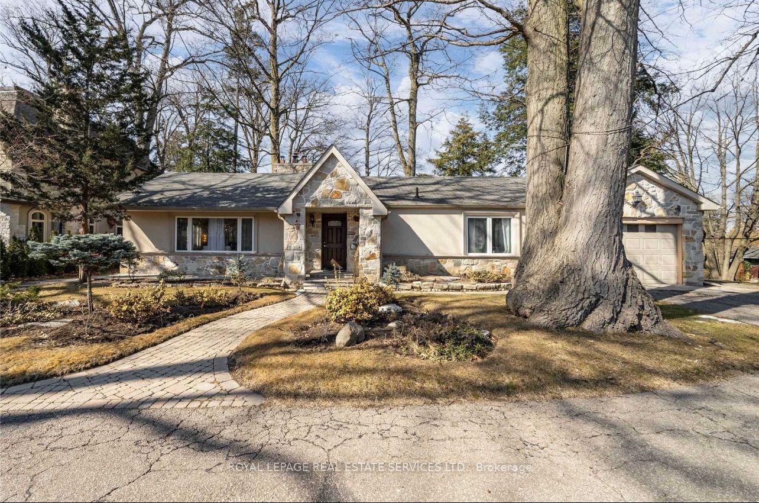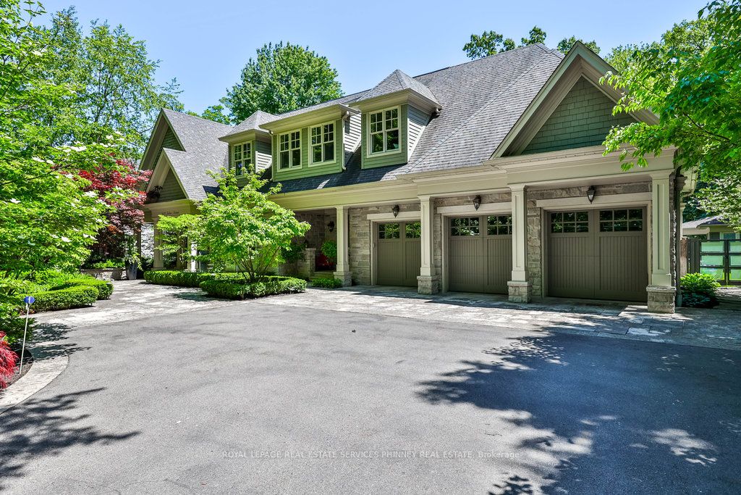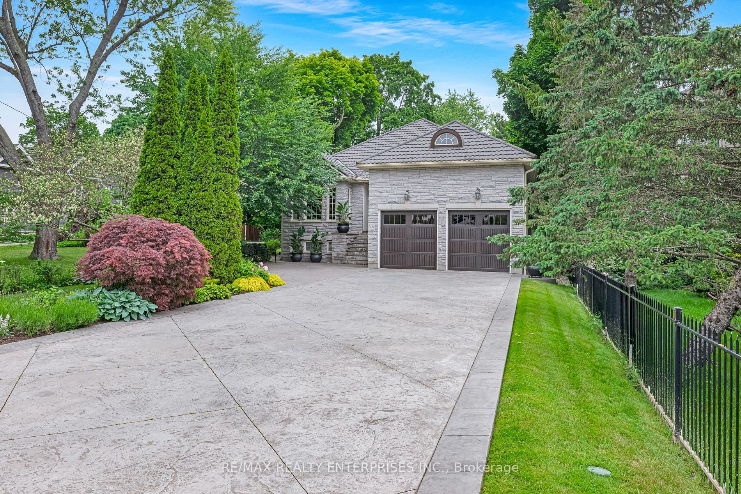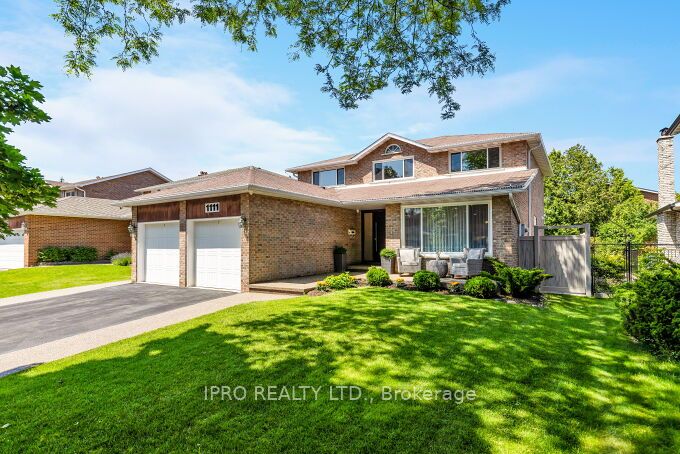1005 Caldwell Ave
$2,389,000/ For Sale
Details | 1005 Caldwell Ave
Welcome to 1005 Caldwell, stunning redesigned and renovated with no corner miss & no money spare (500k in renovation). Almost everything has been new or updated in 2019 including: hardwood floor; windows and doors (except bsmnt windows); bathrooms (upper new 2024); roof, eave trough, driveway; concrete garage floor and door; automatic sprinkler system; skylight; concrete stamp front and back; pool plumbing, pump, heater, liner; furnace & a/c, kitchen cabinet, counter and all appliances; auto window shades control by app; gas fireplace in family room and electric fireplace in living room. Freshly painted and ready to move in. Very well maintained landscape. Back to trail and park. fence with gate. Main floor has 2 bedrooms perfect for family with elderly persons. Open concept family room dining and kitchen with beautiful view of backyard and saltwater pool. Award wining redesign and renovated home. Seeing is believing.
Room Details:
| Room | Level | Length (m) | Width (m) | |||
|---|---|---|---|---|---|---|
| Great Rm | Main | 6.08 | 5.41 | Skylight | Cathedral Ceiling | Electric Fireplace |
| 2nd Br | Main | 4.10 | 2.87 | 3 Pc Bath | Hardwood Floor | Large Window |
| 3rd Br | Main | 4.08 | 2.52 | Large Closet | Hardwood Floor | |
| Br | Upper | 4.86 | 3.54 | 3 Pc Ensuite | Hardwood Floor | W/I Closet |
| 4th Br | Upper | 3.56 | 3.35 | 3 Pc Bath | Hardwood Floor | Large Window |
| 5th Br | Upper | 3.58 | 3.00 | Hardwood Floor | ||
| Kitchen | Lower | 10.28 | 4.53 | Combined W/Dining | Hardwood Floor | W/O To Patio |
| Dining | Lower | 10.28 | 4.53 | Combined W/Family | Hardwood Floor | W/O To Pool |
| Family | Lower | 10.28 | 4.53 | Gas Fireplace | Combined W/Dining | Window Flr to Ceil |
| Rec | Bsmt | 7.69 | 3.80 | Window | Laminate | Gas Fireplace |
| Games | Bsmt | 2.85 | 1.92 | Laminate | ||
| Office | Bsmt | 3.47 | 2.85 | Window | Laminate |
