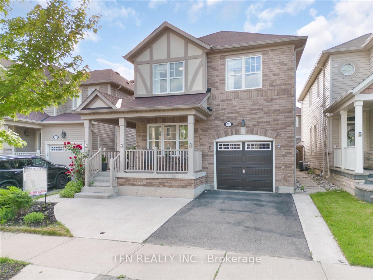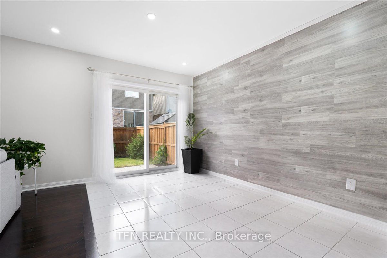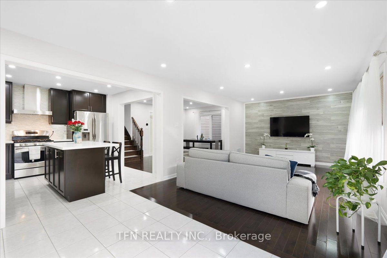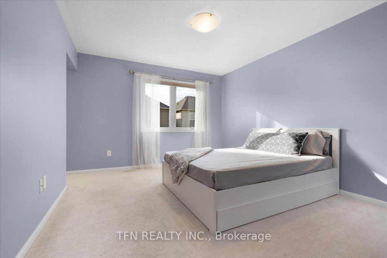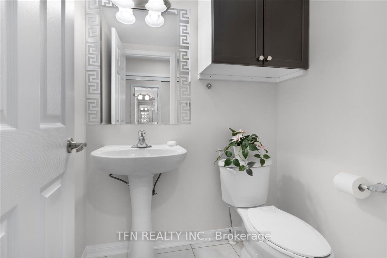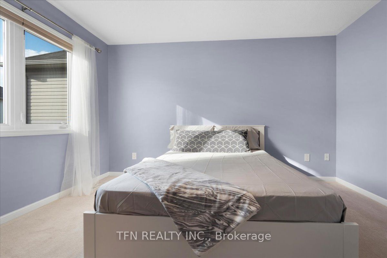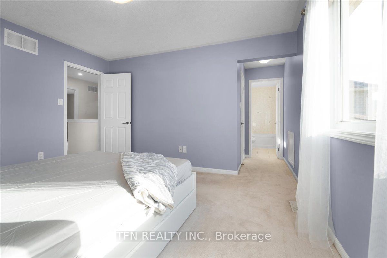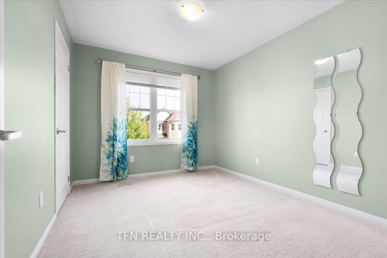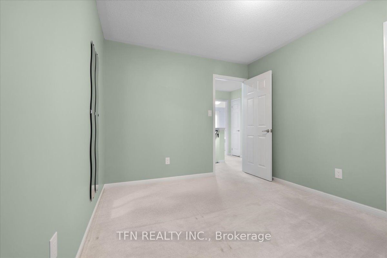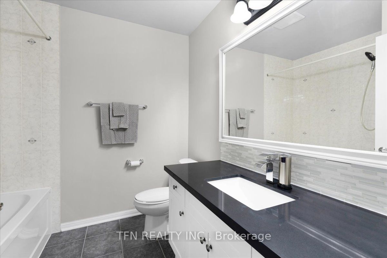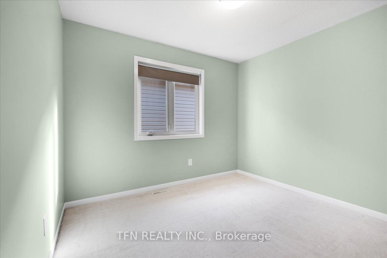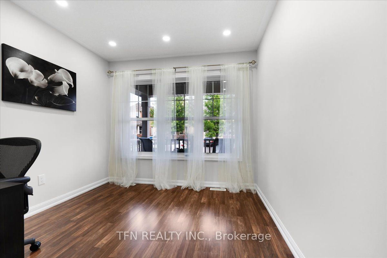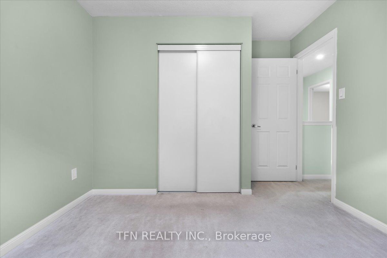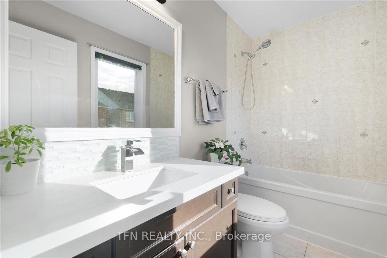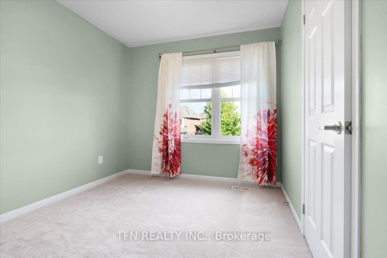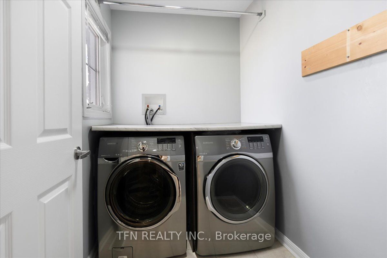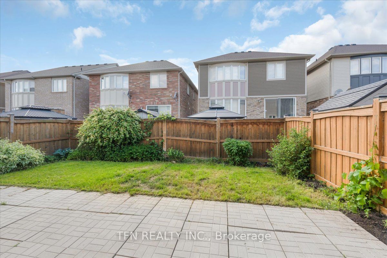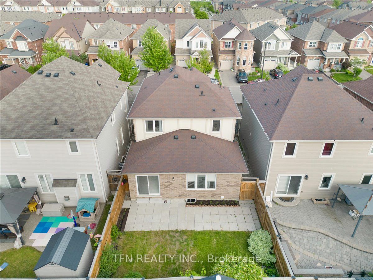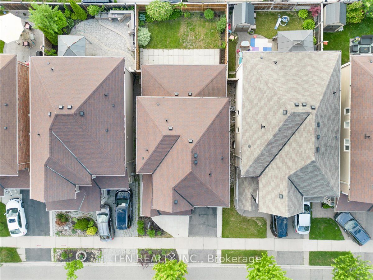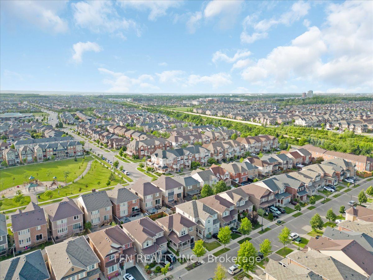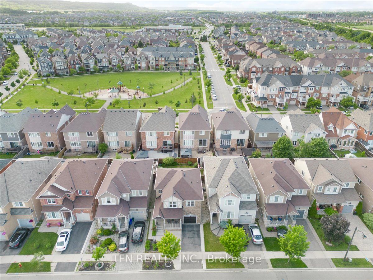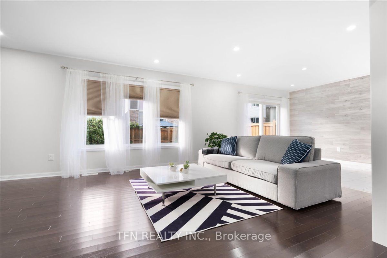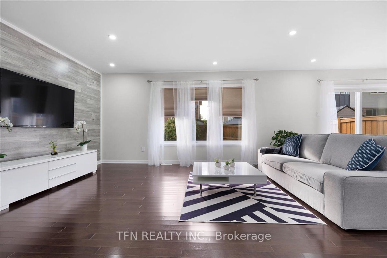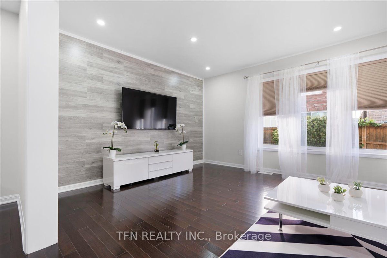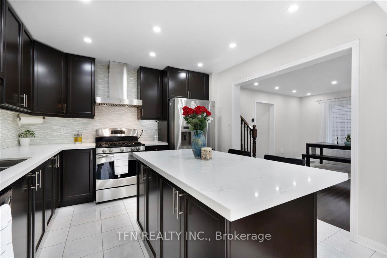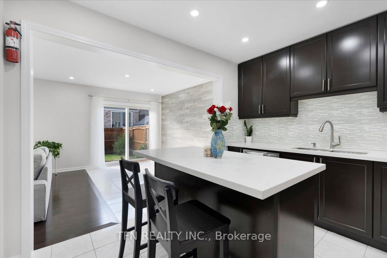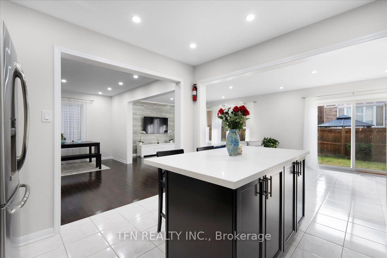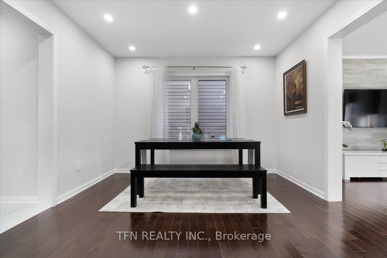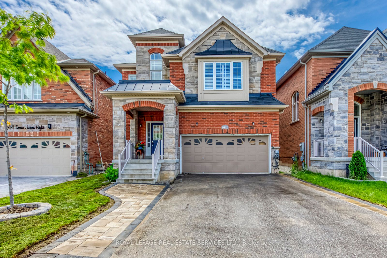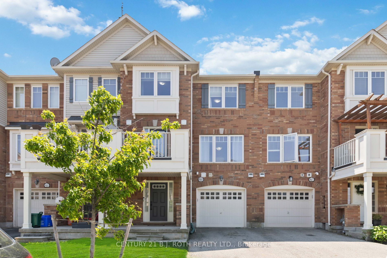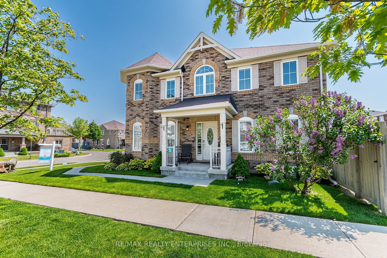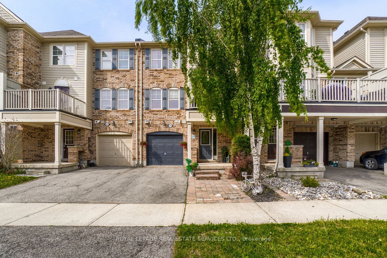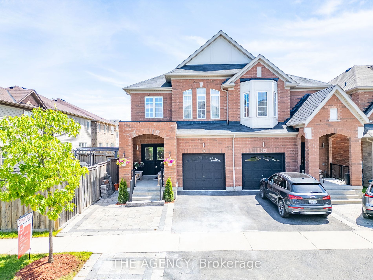261 Cedric Terr
$999,000/ For Sale
Details | 261 Cedric Terr
Welcome to an exceptional Detached house in the heart of the Harrison neighborhood sitting on a 34' wide lot! The inviting exterior, a blend of brick and stucco, leads you into a meticulously arranged freshly painted interior. The home provides 4+1 bedrooms and 3 bathrooms, in 1877 sqft of Living space including an office on the ground floor! The main level greets you with an integrated garage that offers a subtle basement entrance. Basement boasts unfinished space of 1005 sqft, fit for 2 bed, 2 bath basement future apartment! The main floor has smooth ceilings and premium hardwood floors. It showcases a large open-concept kitchen equipped with a center island, quartz countertops, a glass backsplash, stainless steel appliances, and high cabinetry with under-cabinet valance lighting. The breakfast area and family rooms are enhanced with feature walls. The kitchen provides a panoramic view of the breakfast, dining, and family room, ensuring a smooth transition between the areas. The main level also contains a home office room at the front, making it perfect for working from home. The breakfast area opens to a fenced backyard, offering a relaxing outdoor retreat. The solid oak staircase leads to the upper level, unveiling the master bedroom with a walk-in closet and a 4-piece ensuite bathroom outfitted with quartz counters. The house contains 3 other great sized bedrooms. There is a second 4-piece bathroom with quartz counters convenient to these bedrooms. The laundry facility, fitted with high-efficiency front-load machines, is conveniently located on the upper level. The property is encased by pleasing landscaping in both the front and rear gardens. Its prime location is just a few steps away from Wilfrid Laurier University, local parks, and schools. The unspoiled basement is a versatile space ready for personalization, whether you envision a recreational area or a transformation into a 2-bedroom apartment. Energy Star Qualified, ensuring efficiency and comfort.
Hot Water Tank (Rental) S/S Fridge, S/S Stove, S/S Dishwasher, Washer, Dryer, Window Coverings, All Elfs
Room Details:
| Room | Level | Length (m) | Width (m) | |||
|---|---|---|---|---|---|---|
| Kitchen | Main | 3.63 | 3.30 | Quartz Counter | Centre Island | W/O To Garden |
| Breakfast | Main | 3.68 | 2.44 | Sliding Doors | Overlook Patio | Ceramic Floor |
| Family | Main | 4.54 | 3.66 | Hardwood Floor | Large Window | Open Concept |
| Dining | Main | 4.37 | 3.40 | Open Concept | Hardwood Floor | Large Window |
| Office | Main | 3.00 | 2.84 | Hardwood Floor | Large Window | |
| Br | 2nd | 4.10 | 3.45 | 5 Pc Ensuite | W/I Closet | |
| 2nd Br | 2nd | 3.48 | 3.10 | Closet | Large Window | |
| 3rd Br | 2nd | 3.58 | 2.87 | Closet | Large Window | |
| 4th Br | 2nd | 3.35 | 3.10 | Closet | Large Closet |
