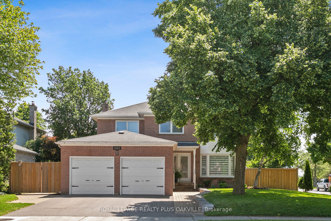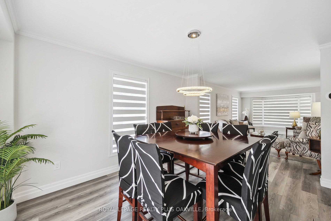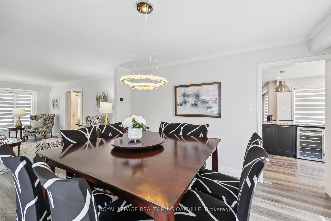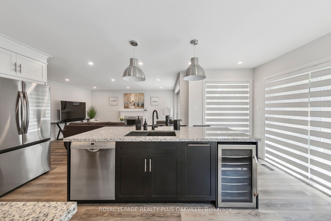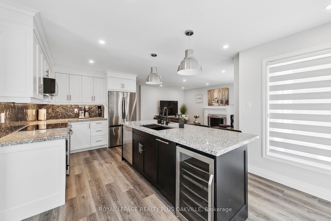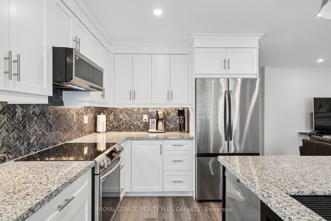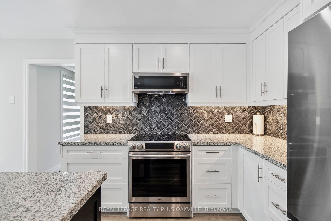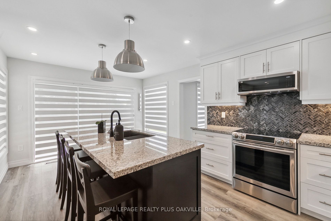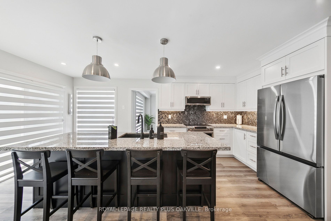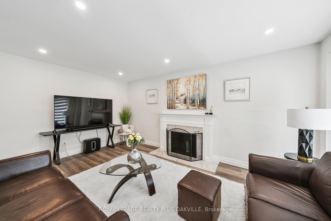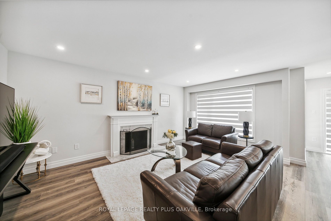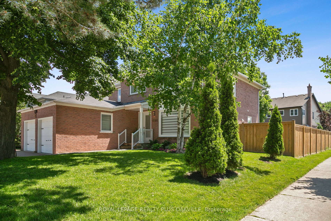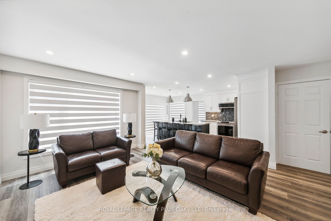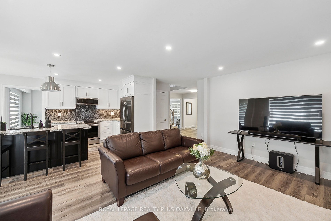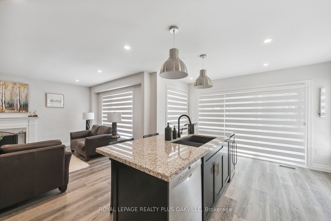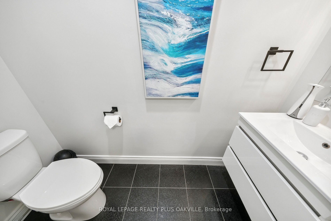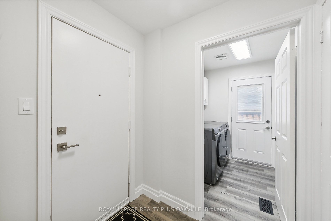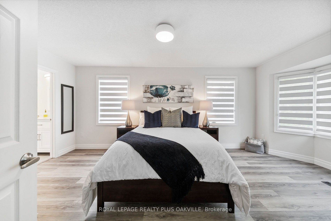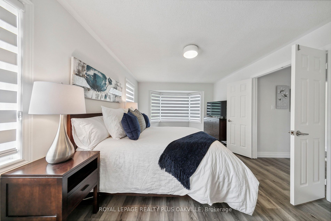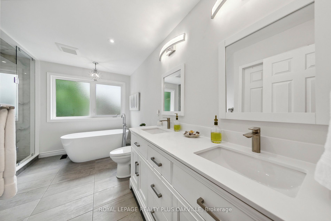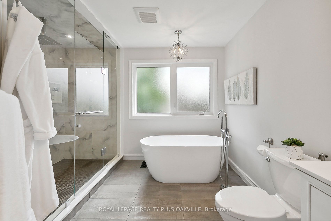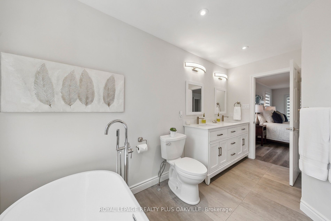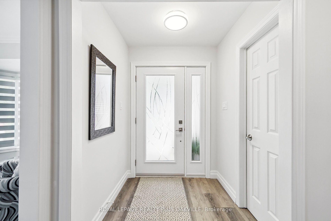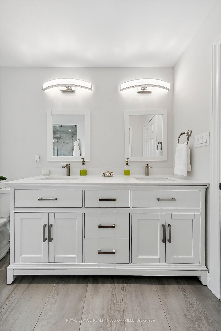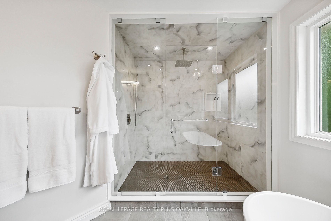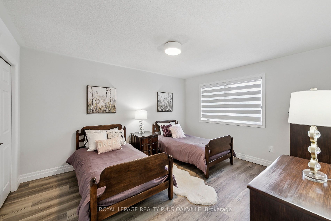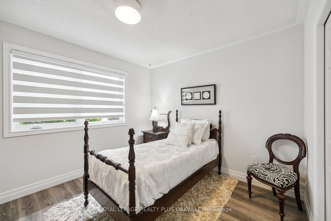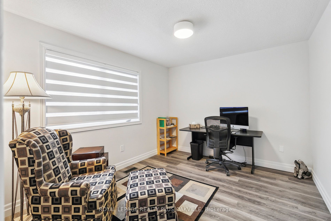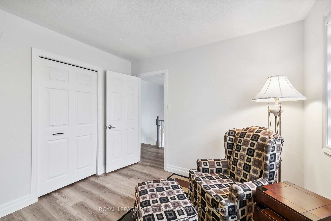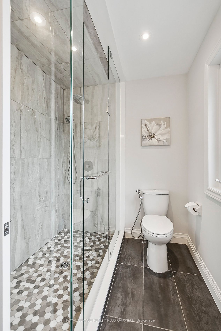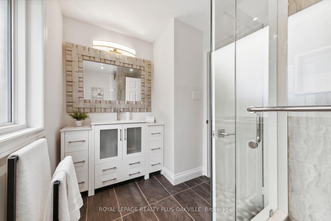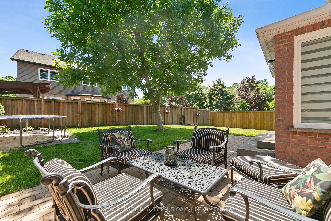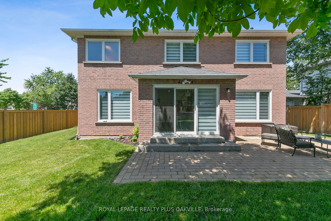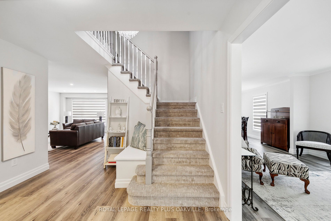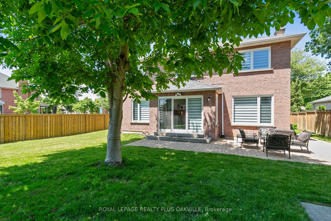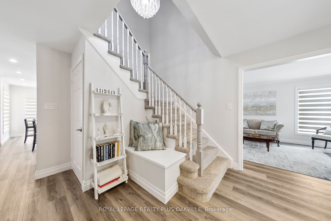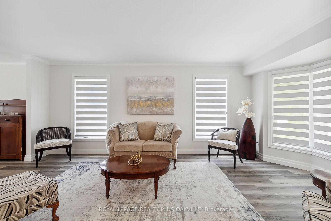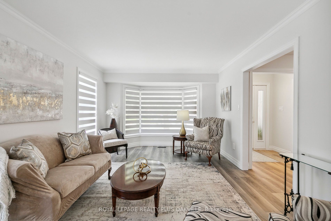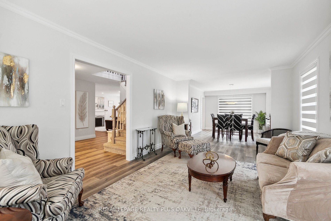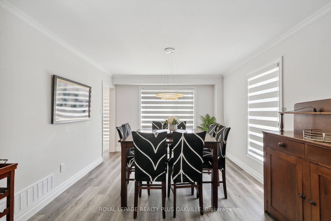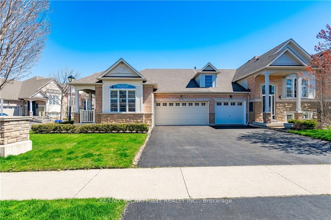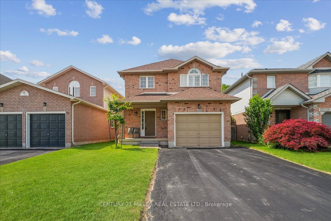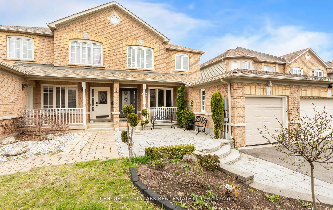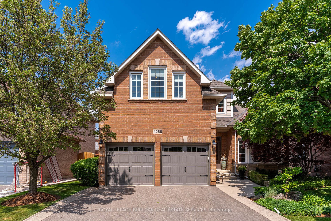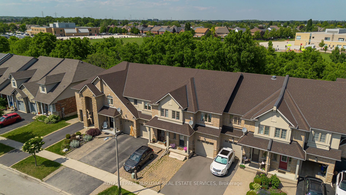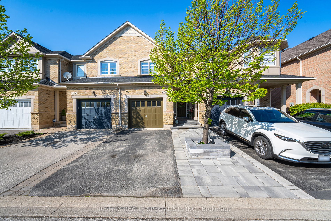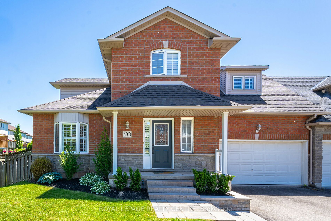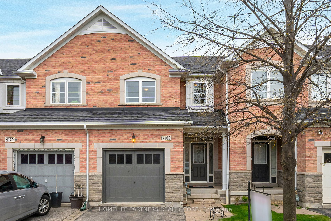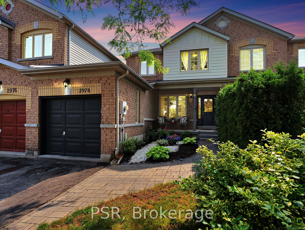4144 Millcroft Park Dr
$1,649,000/ For Sale
Details | 4144 Millcroft Park Dr
Beautifully updated 4-bedroom family home sits on a premium corner lot. From the moment you enter, you will appreciate many of the fabulous design characteristics of this home. There's a large walk-in closet at the frontentry, as well as a laundry/mud room around the corner and a powder room opposite the entry from the oversized 2-car garage. The fantastic main floor plan also features an open concept kitchen/family room with an island that seats 4, a walkout to the fully fenced back yard, plus a large living/dining space. The custom kitchen reno was completed in early 2024 with shaker style white cabinetry, granite counters, stainless steel appliances, herringbone marble backsplash, pot lights and pendants over the island. You'll appreciate the neutral finishes including walls painted in Benjamin Moore's classic Silver Satin, the greige luxury vinyl flooring and coordinating berber on the staircase. On the second level, you'll find 4 generous bedrooms, including a king-size primary bedroom with an incredible 5-piece ensuite bath and walk-in closet. All washrooms were fully updated in 2021 and each toilet includes a hand-held bidet sprayer. Other improvements over the past 3 years include replacement of the exterior doors and windows (except in the basement), LED light fixtures, Zebra blinds throughout, privacy fencing, asphalt drive, walkways, patio & sod and beds. The basement is ready for your finishing touches with mechanicals under 1-year old.
Near shopping, Tansley Woods Rec Centre, Millcroft Golf course and more.
Room Details:
| Room | Level | Length (m) | Width (m) | |||
|---|---|---|---|---|---|---|
| Kitchen | Ground | 5.64 | 3.48 | |||
| Dining | Ground | 4.11 | 3.43 | |||
| Living | Ground | 6.05 | 3.48 | |||
| Family | Ground | 5.31 | 4.52 | |||
| Laundry | Ground | 2.13 | 2.11 | |||
| Powder Rm | Ground | 2.29 | 0.89 | |||
| Prim Bdrm | 2nd | 6.05 | 3.51 | |||
| Bathroom | 2nd | 4.11 | 3.48 | 5 Pc Ensuite | ||
| 2nd Br | 2nd | 4.29 | 3.63 | |||
| 3rd Br | 2nd | 3.66 | 3.12 | |||
| 4th Br | 2nd | 3.43 | 3.10 | |||
| Bathroom | 2nd | 3.38 | 1.96 | 3 Pc Bath |
