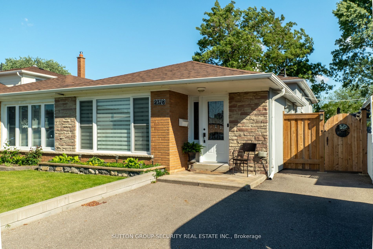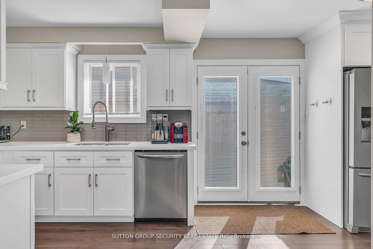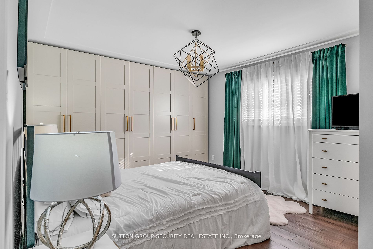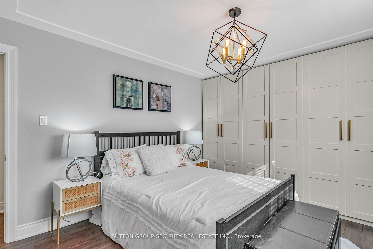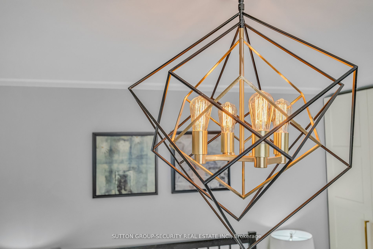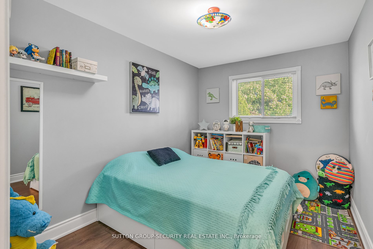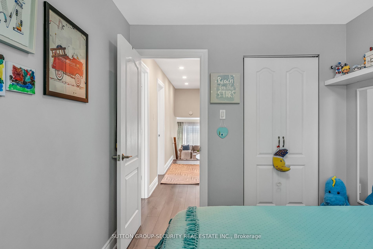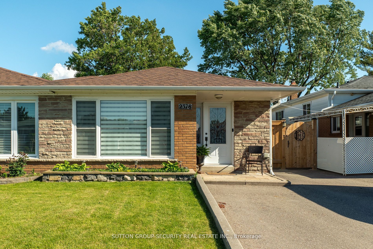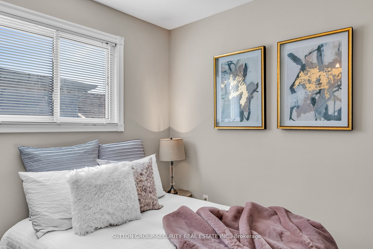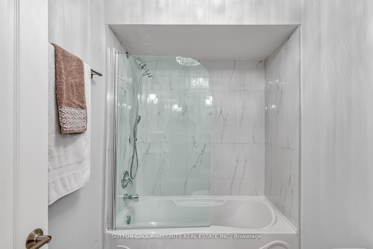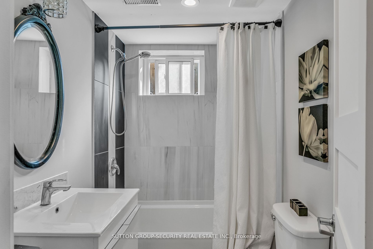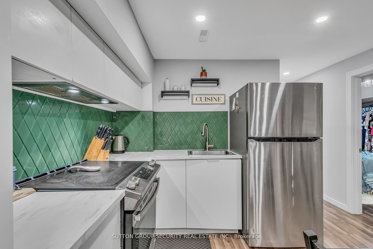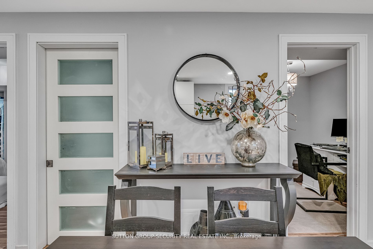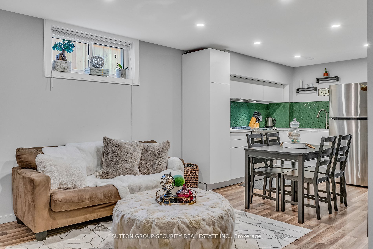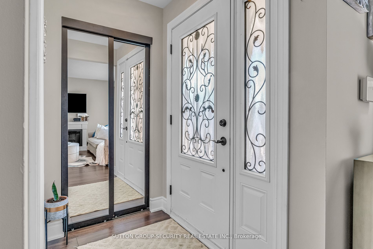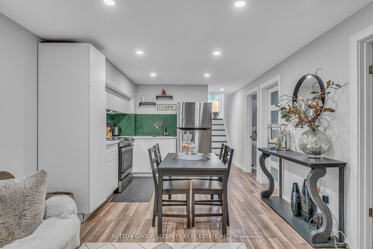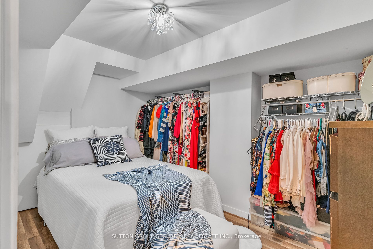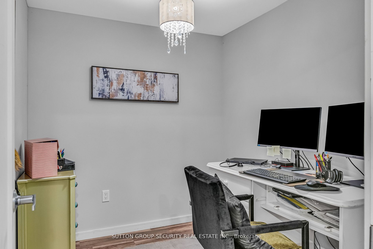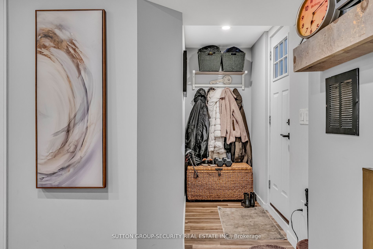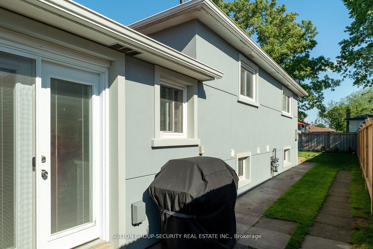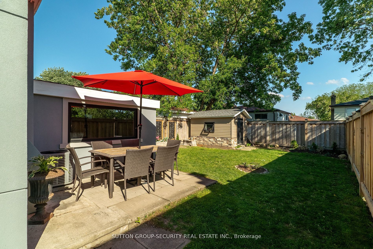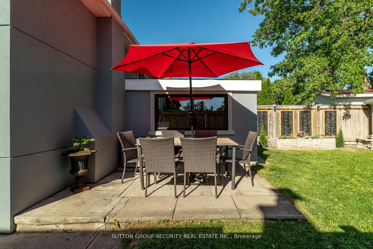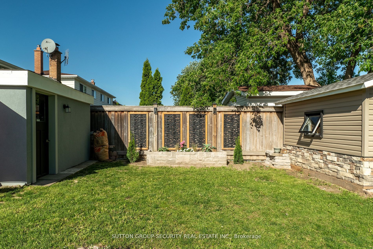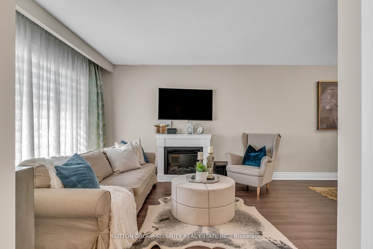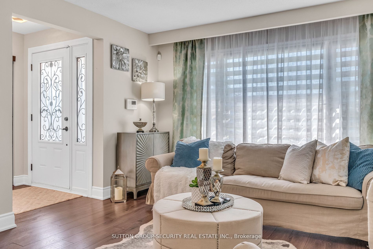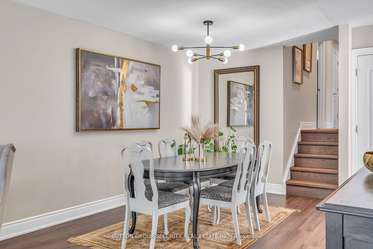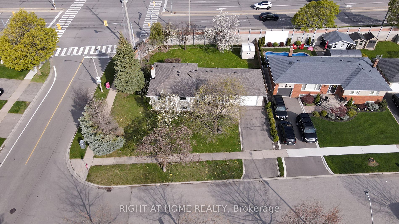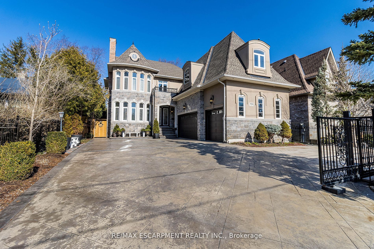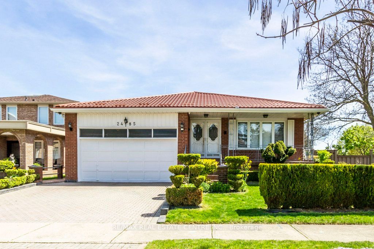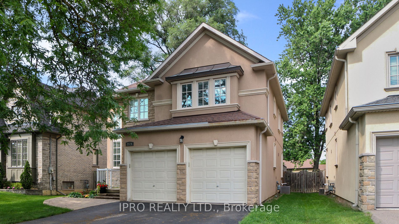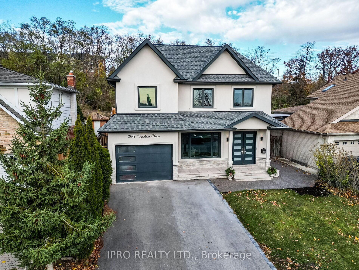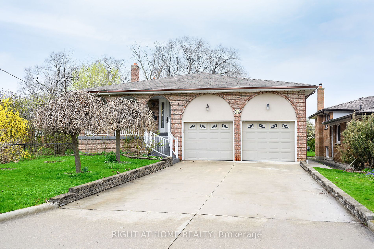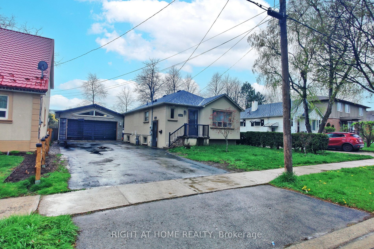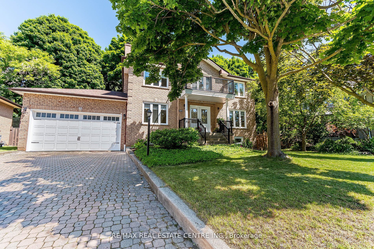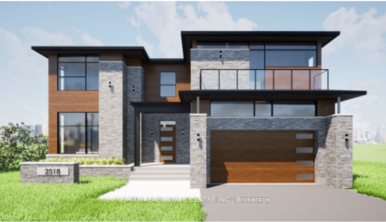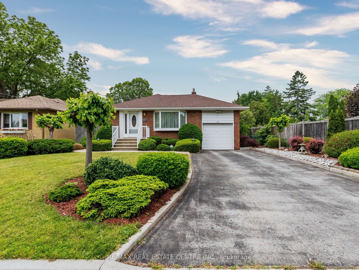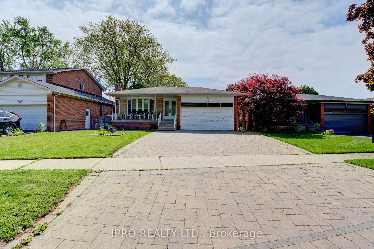2378 Whaley Dr
$1,059,000/ For Sale
Details | 2378 Whaley Dr
Elegantly renovated semi-detached home showcasing an open-concept floor plan, perfect for entertaining. The modern kitchen opens to a beautifully maintained yard, while the spacious bedrooms include a master suite with an en-suite bath. This property also features a chic, fully renovated & professionally Isolated two-bedroom apartment with a separate entrance, offering privacy and convenience. The fully fenced yard enhances the enjoyment of the lovely outdoor space. Additionally, the exterior stucco was completed in 2024.
Experience the epitome of comfortable living in this meticulously designed home, where every detail has been thoughtfully curated to elevate your lifestyle. Schedule your viewing today and unlock the door to your dream home!
Room Details:
| Room | Level | Length (m) | Width (m) | |||
|---|---|---|---|---|---|---|
| Foyer | Main | 1.75 | 1.30 | Closet | ||
| Kitchen | Main | 5.87 | 2.41 | Combined W/Br | Laminate | O/Looks Dining |
| Breakfast | Main | 0.00 | 0.00 | W/O To Yard | Laminate | Combined W/Kitchen |
| Dining | Main | 7.32 | 3.73 | Combined W/Living | Laminate | Open Concept |
| Living | Main | 7.32 | 3.73 | Combined W/Dining | Laminate | Window |
| Prim Bdrm | Upper | 3.61 | 3.45 | Ensuite Bath | Laminate | Closet |
| 2nd Br | Upper | 3.71 | 2.64 | Window | Laminate | Closet |
| 3rd Br | Upper | 3.66 | 2.74 | Window | Laminate | Closet |
| Kitchen | Lower | 6.30 | 3.45 | Combined W/Living | Laminate | Fireplace |
| 4th Br | Lower | 3.86 | 2.59 | Closet | Laminate | |
| 5th Br | Lower | 2.59 | 2.59 | Double Closet | Laminate | |
| Mudroom | Lower | 0.00 | 0.00 | W/O To Yard |
