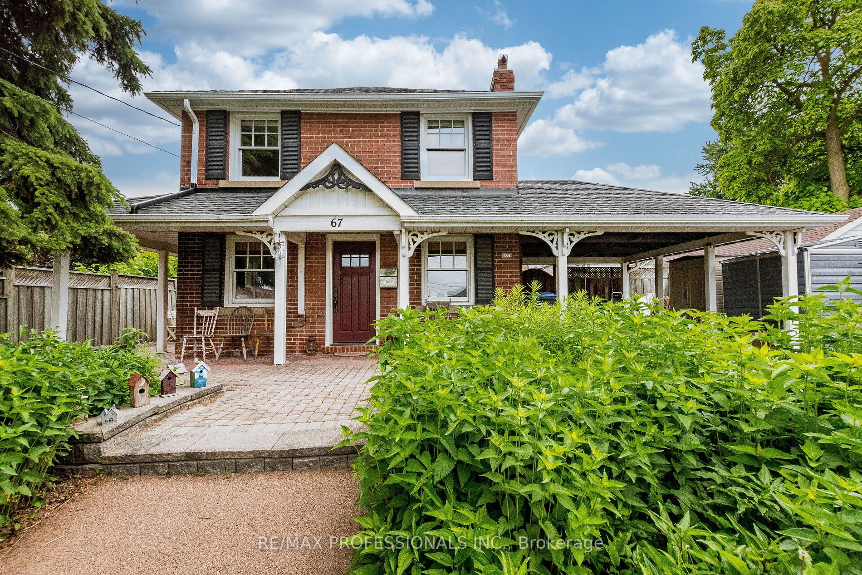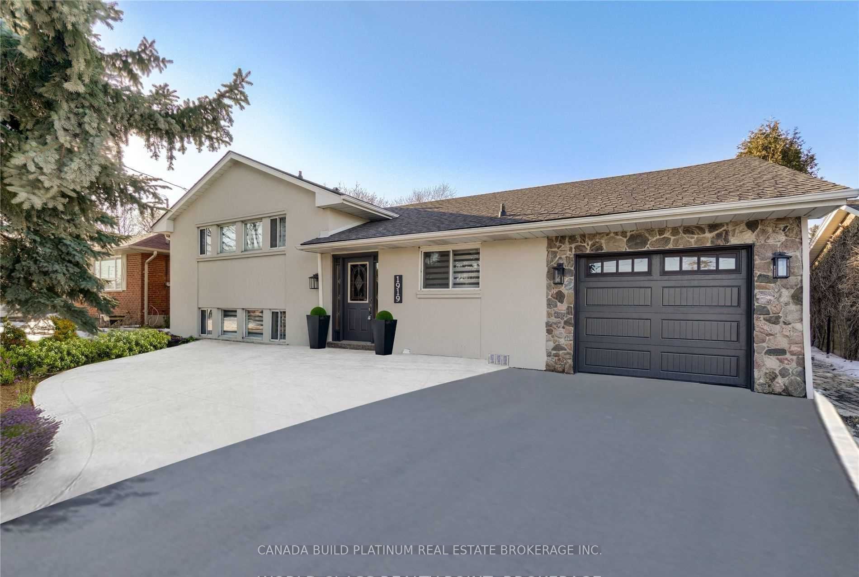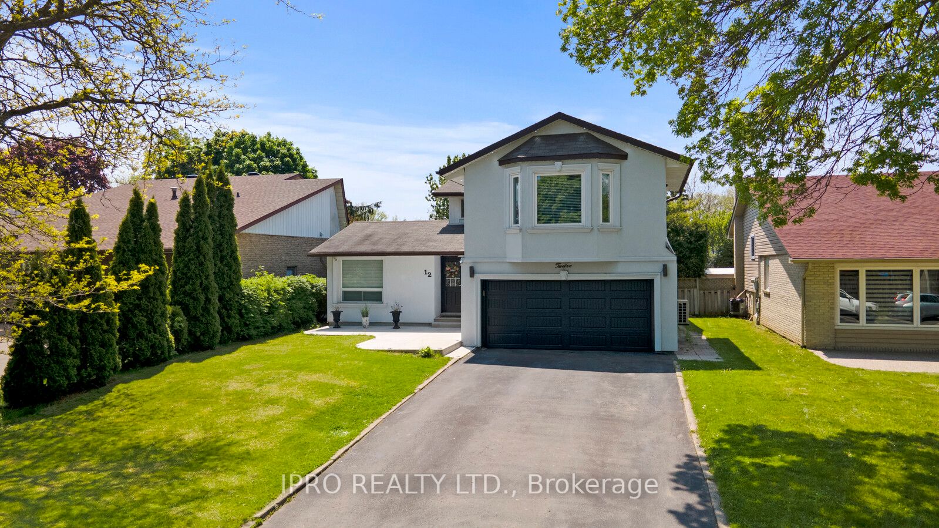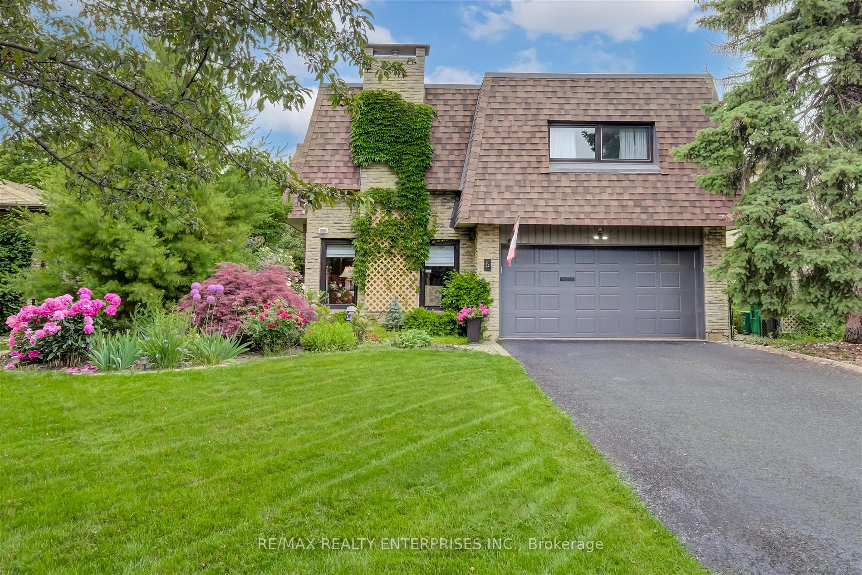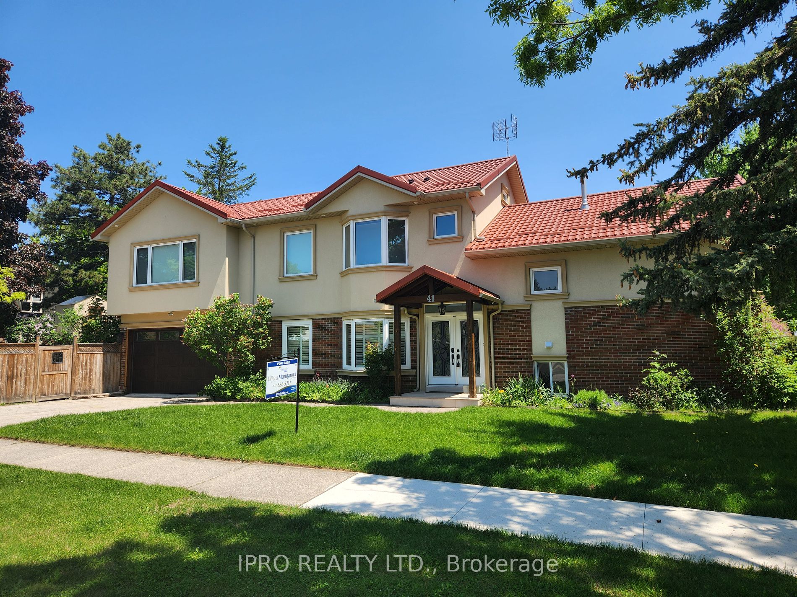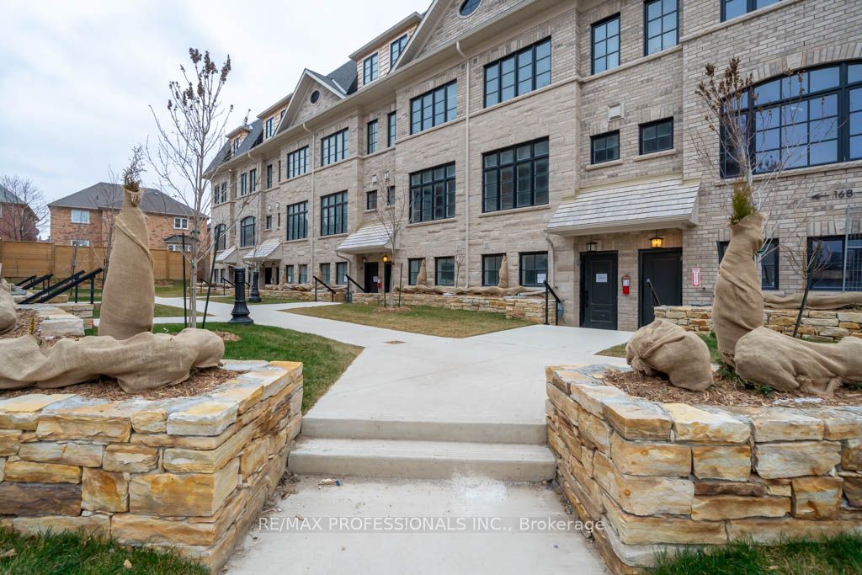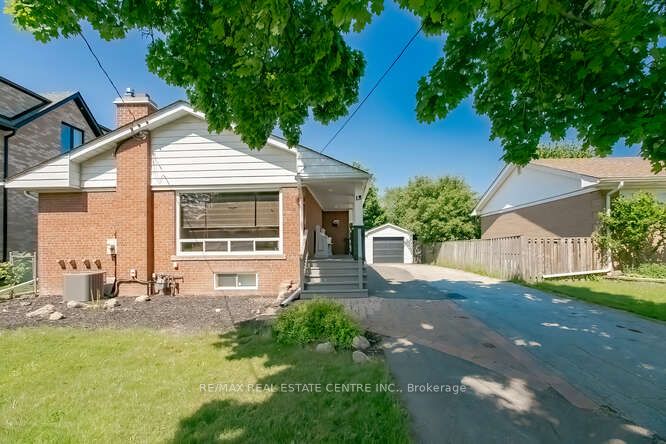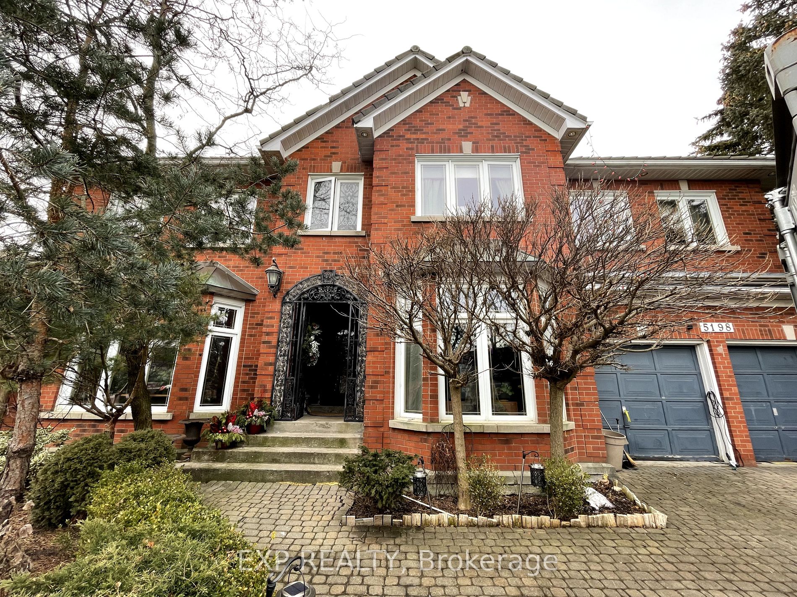67 Thomas St
$1,249,000/ For Sale
Details | 67 Thomas St
Welcome to this charming historic house in the heart of Streetsville! This classic well maintained 2 storey home has been extensively upgraded, all the while preserving many of its original features . A wrap around porch includes 2 entrances to the house, front and side. Inside, original flooring and many trimmings are still intact. The location is very convenient - walk to the GO station and downtown Queen St with its variety of shops and services. Shopping malls, medical services, and 401 and 403 are just a few minutes drive. Main floor has formal dining and living rooms, wood floors, a renovated kitchen, plus a glorious sunroom with windows galore! Upper level includes 3 bedrooms, den, and 4 pc bathroom. The 50x171 lot includes a large private interlocking patio, fenced yard, and abundant perennials. Upgrades include: new Pella windows & all doors (2021), new flooring in sunroom & powder rm (2023), Permeable granite driveway & walkway (2022), complete new roofing main house and sunroom (2008 & 2009), aluminum soffits & fascia (2022),roof gutters with leaf guards(2016), furnace, humidifier, AC (2017), new water supply line from city to the home (2013), new main waste drain from house to street (2022), double sump pumps with battery backup, basement professionally waterproofed with new drainage system (2020), upgraded electrical.
Room Details:
| Room | Level | Length (m) | Width (m) | |||
|---|---|---|---|---|---|---|
| Living | Main | 5.83 | 3.76 | Fireplace | W/O To Porch | French Doors |
| Dining | Main | 4.07 | 3.26 | Hardwood Floor | Formal Rm | Wainscoting |
| Kitchen | Main | 4.02 | 2.36 | Ceramic Back Splash | Updated | Laminate |
| Sunroom | Main | 3.75 | 3.06 | W/O To Patio | Ceramic Floor | |
| Prim Bdrm | 2nd | 4.77 | 2.77 | Closet | Wood Floor | |
| 2nd Br | 2nd | 4.03 | 2.84 | Closet | Wood Floor | |
| 3rd Br | 2nd | 3.54 | 2.80 | Closet | ||
| Den | 2nd | 3.00 | 2.85 | Broadloom |
