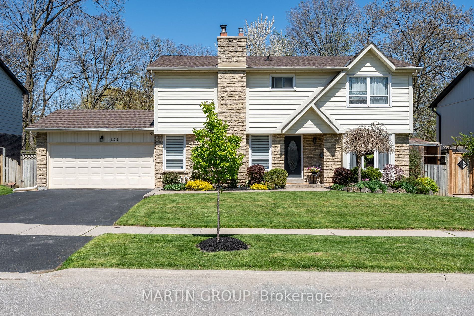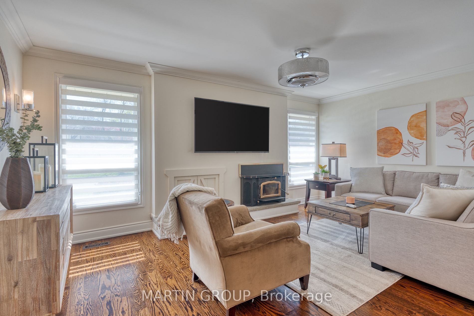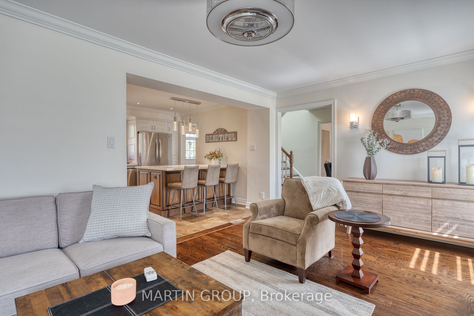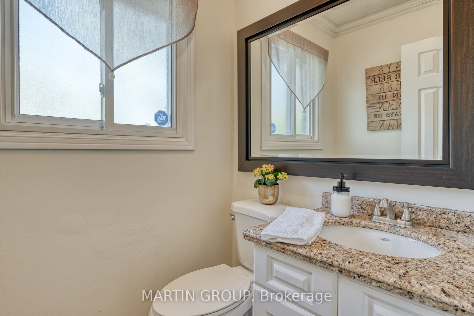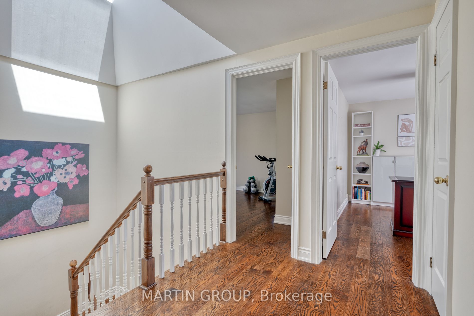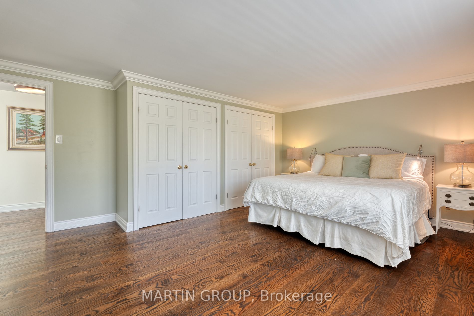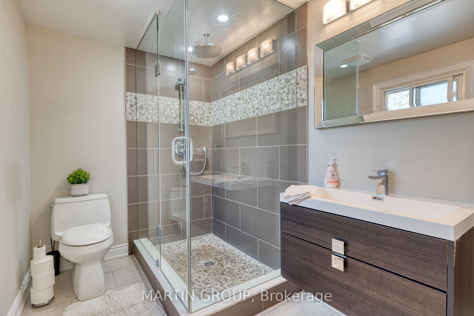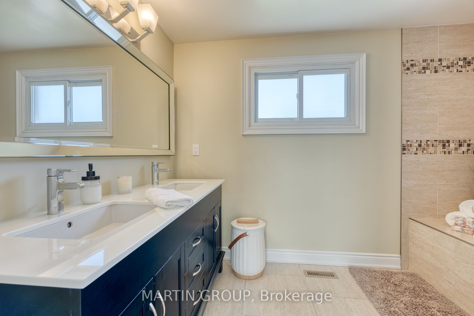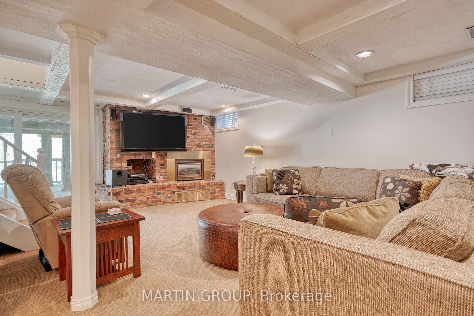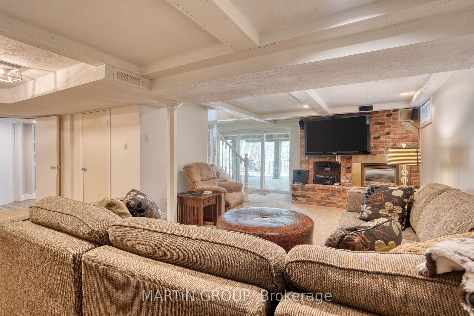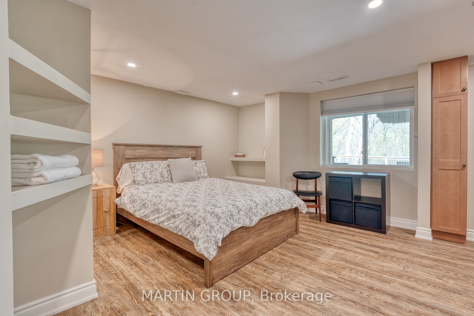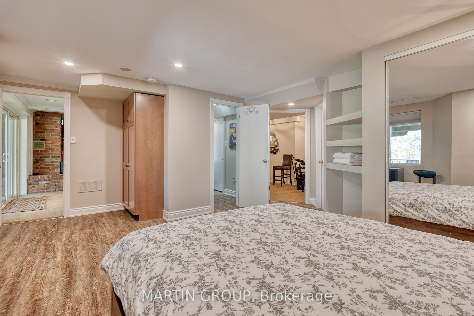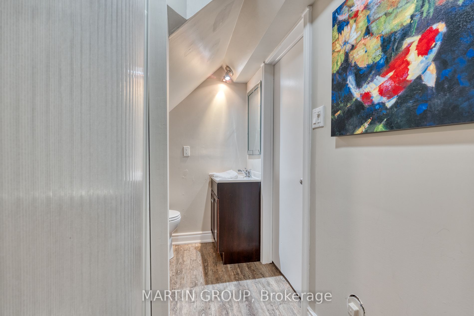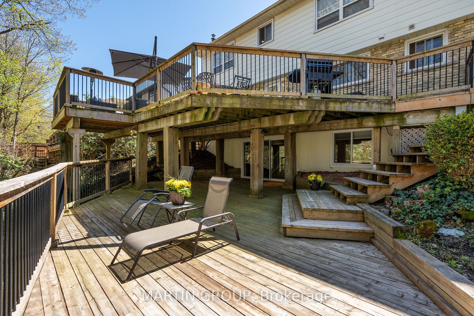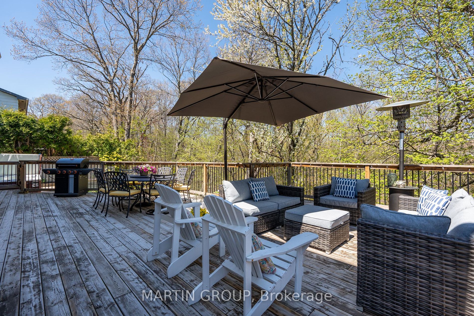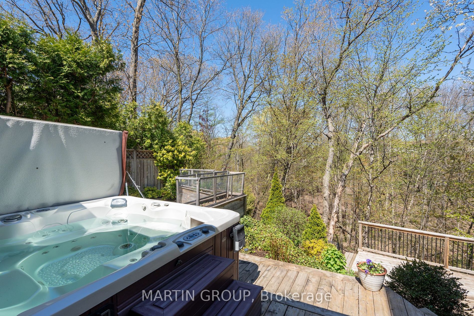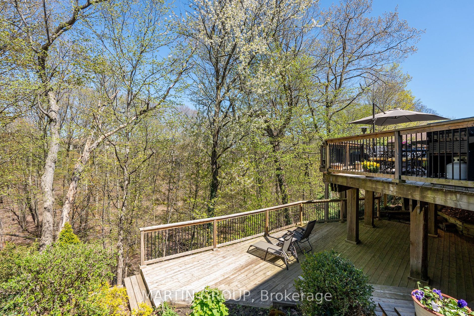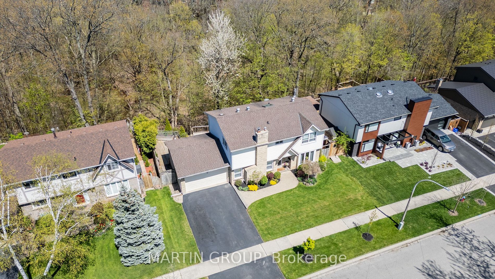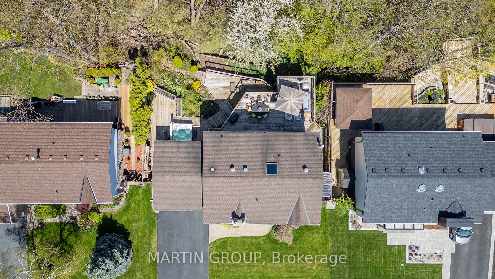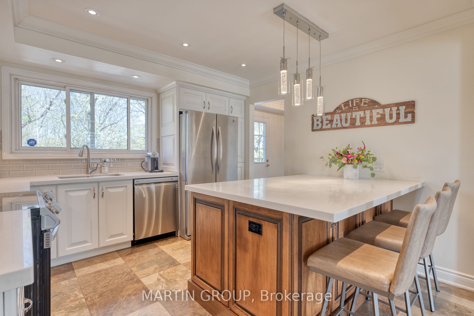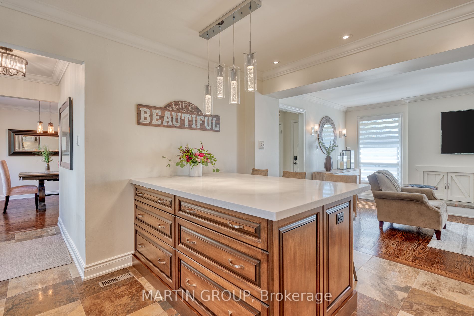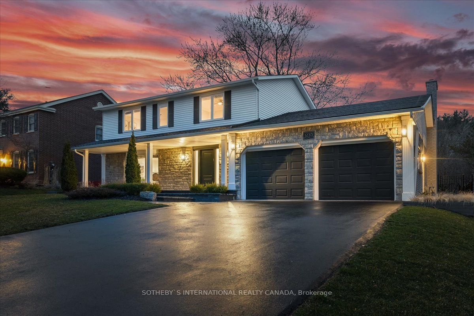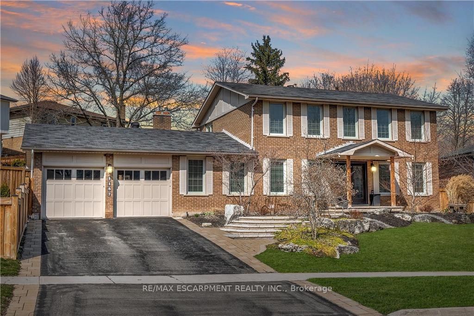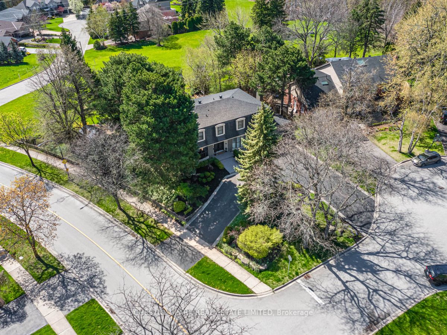1839 HEATHER HILLS Dr
$1,659,000/ For Sale
Details | 1839 HEATHER HILLS Dr
Escape to your private ravine oasis in coveted Tyandaga, Burlington! This exceptional home offers a tranquil blend of nature and city living. Unwind in the hot tub, entertain on the expansive deck, and soak in lush forest views your backyard becomes a true living space extension. Inside, enjoy a cozy family room with a wood-burning fireplace, hardwood floors, and an open kitchen overlooking the stunning backyard. The skylit staircase leads to a serene primary suite with calming colors, forest views, and an ensuite bath. Three additional bedrooms and a 5-piece bath provide ample space. The finished lower level boasts in-law suite potential with a walk-out recreation room, a 5th bedroom, and a semi-ensuite bath perfect for multi-generational living. Experience Tyandaga's unique lifestyle with Kerncliff Park trails, Tyandaga Golf Course, Tennis Club, vibrant shopping, and dining nearby. Easy access to highways and Aldershot GO
Room Details:
| Room | Level | Length (m) | Width (m) | |||
|---|---|---|---|---|---|---|
| Living | Main | 4.65 | 3.40 | Bow Window | Hardwood Floor | Crown Moulding |
| Dining | Main | 3.00 | 3.40 | O/Looks Ravine | Hardwood Floor | Walk-Out |
| Family | Main | 5.23 | 3.28 | Wood Stove | Hardwood Floor | Open Concept |
| Kitchen | Main | 3.99 | 3.51 | Stainless Steel Appl | Breakfast Bar | W/O To Sundeck |
| Laundry | Main | Access To Garage | Closet | Mirrored Closet | ||
| Prim Bdrm | 2nd | 5.33 | 4.37 | Hardwood Floor | 3 Pc Ensuite | His/Hers Closets |
| 2nd Br | 2nd | 3.76 | 3.51 | Double Closet | Hardwood Floor | |
| 3rd Br | 2nd | 3.51 | 2.97 | Double Closet | Hardwood Floor | O/Looks Frontyard |
| 4th Br | 2nd | 5.18 | 3.51 | Hardwood Floor | O/Looks Ravine | Double Closet |
| Rec | Bsmt | 9.00 | 3.84 | Open Concept | Walk-Out | Broadloom |
| Games | Bsmt | 3.58 | 3.12 | Broadloom | Open Concept | |
| 5th Br | Bsmt | 5.11 | 4.17 | Laminate | Above Grade Window | Semi Ensuite |
