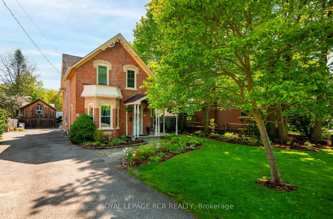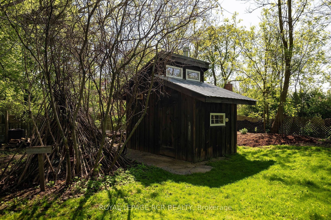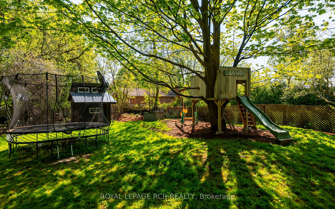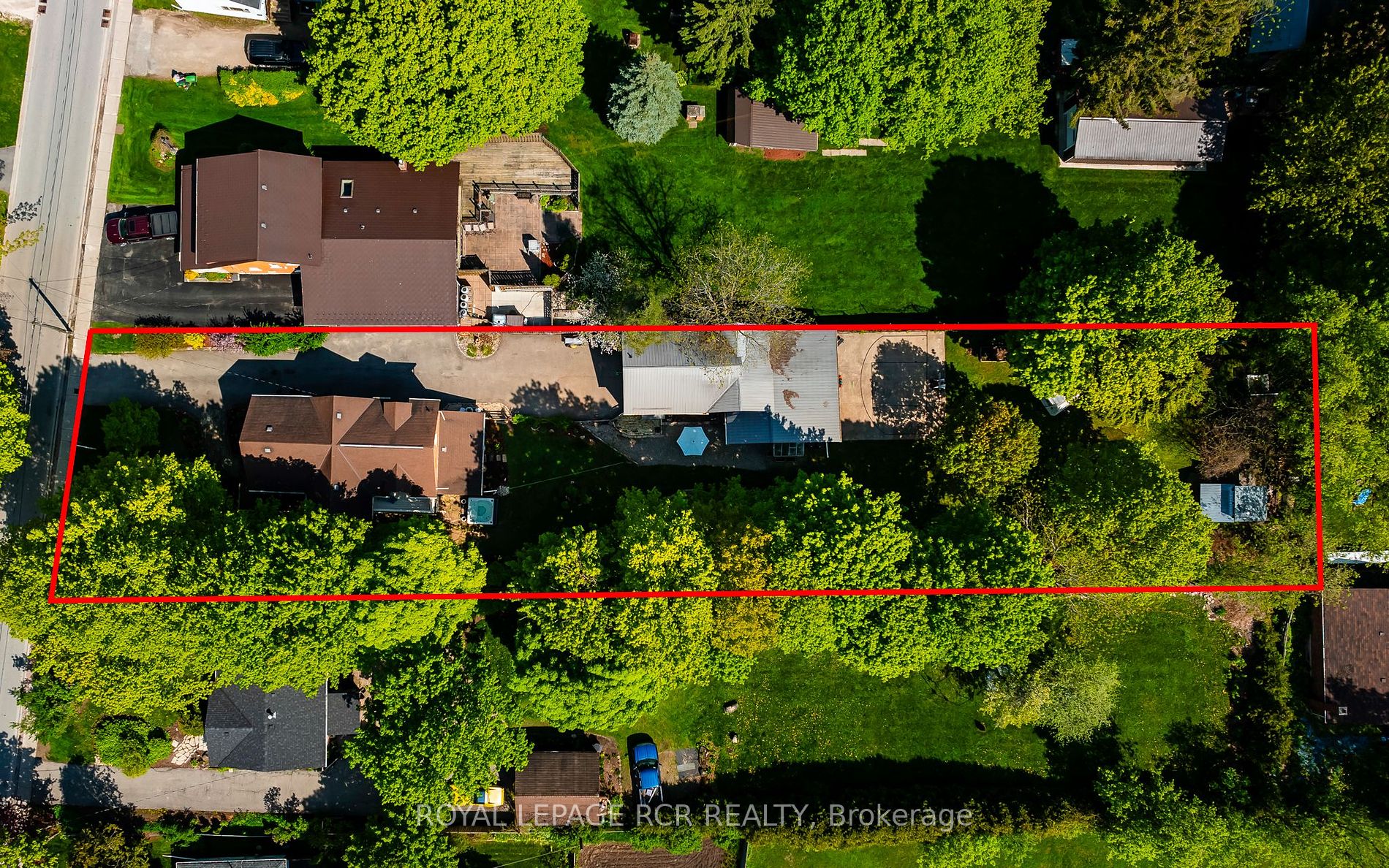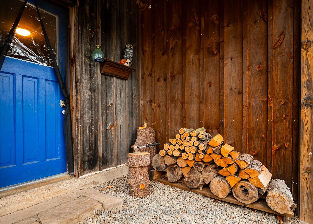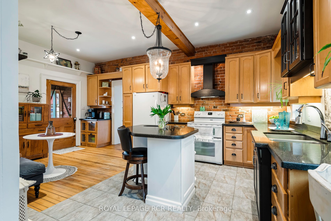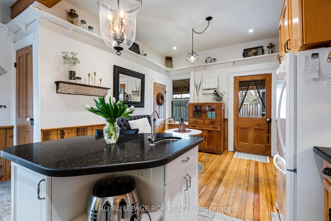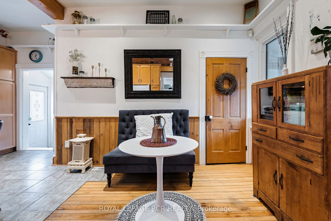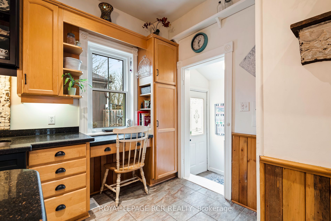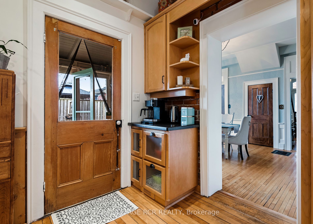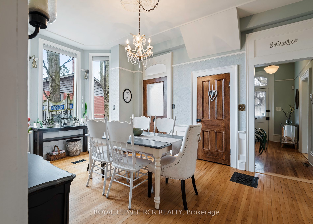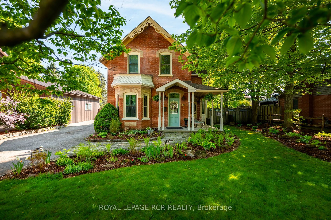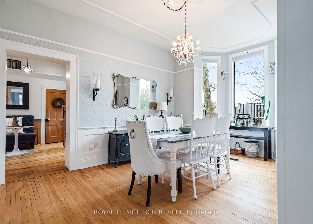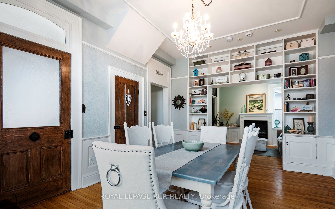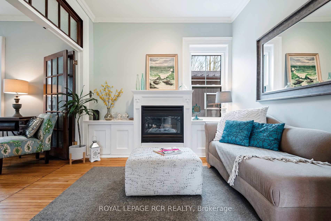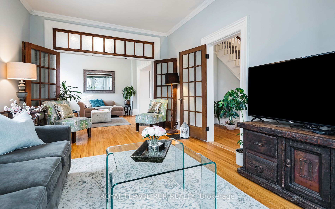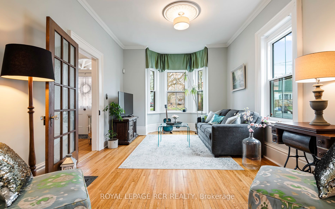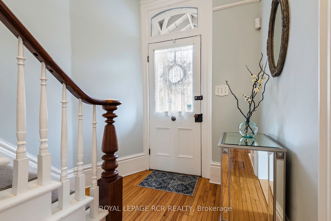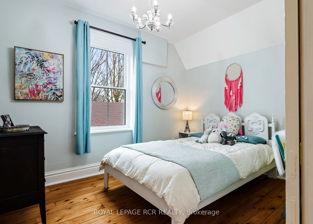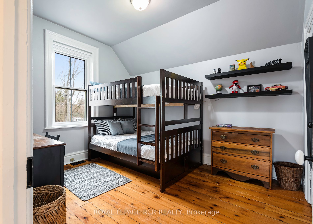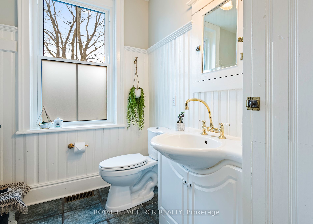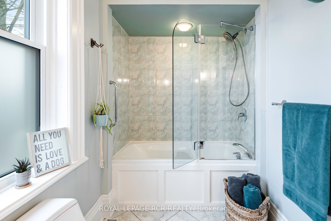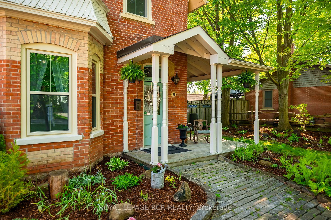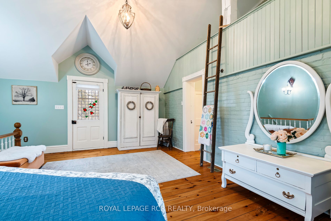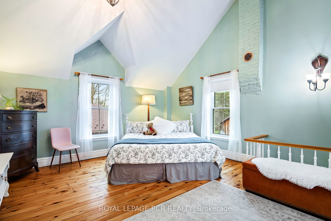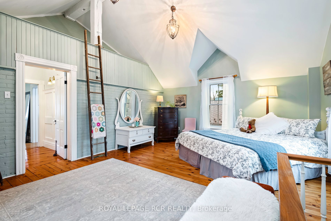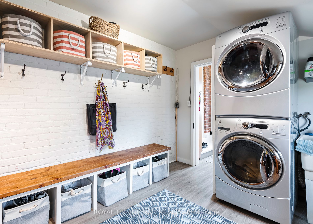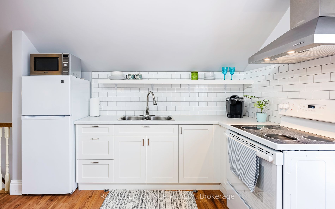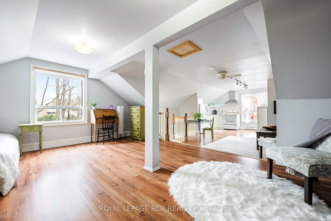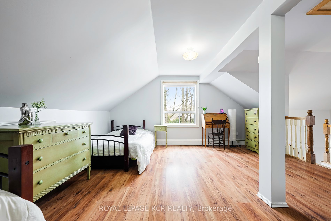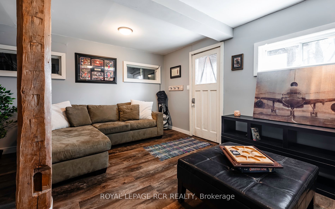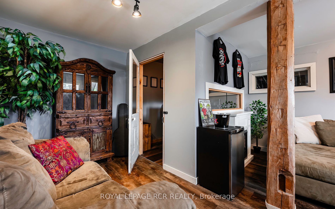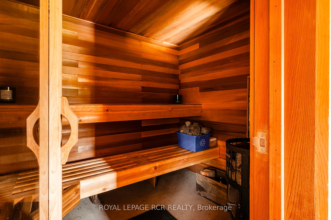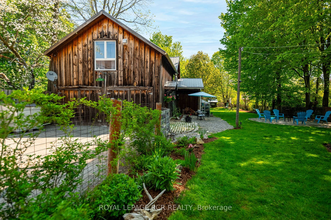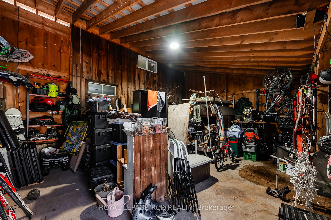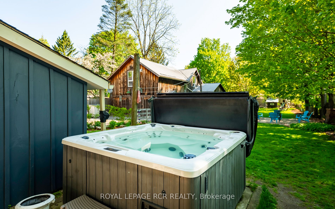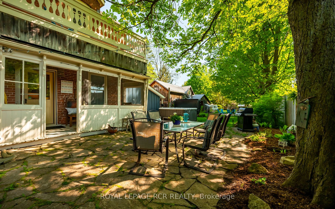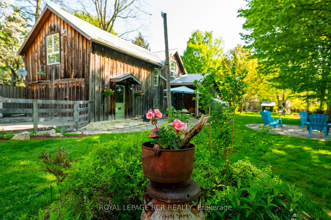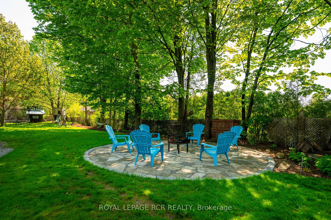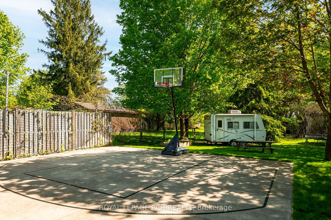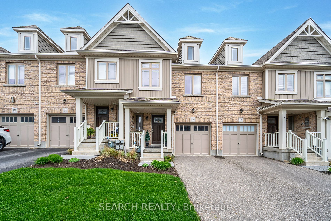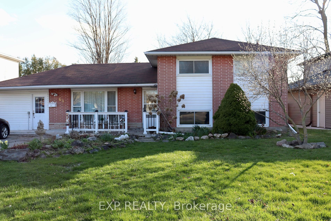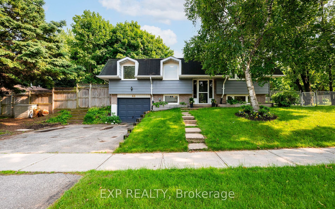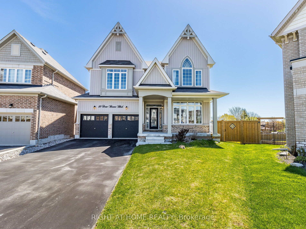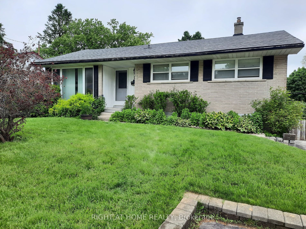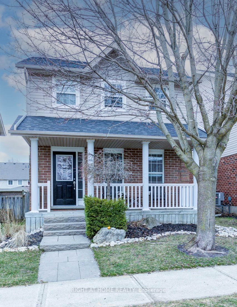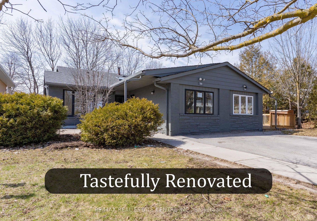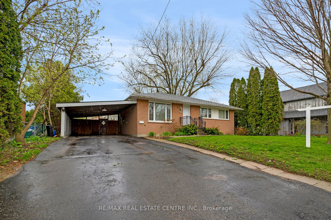31 Wellington St
$1,299,000/ For Sale
Details | 31 Wellington St
Welcome to a piece of history nestled within the heart of Orangeville. This Victorian gem exudes charm and character, showcasing a fusion of stone brick and timber adorned with classical and gothic motifs. Set upon a sprawling half-acre lot lined with majestic maples, it offers an unparalleled in-town oasis. With 3 bedrooms and 3 bathrooms, the residence seamlessly blends timeless elegance with modern comfort. Adding to its allure is the expansive barn-type structure, housing an inviting in-law suite, a separate recreation room with office area, providing versatility with opportunity for added income or space for various pursuits. Embrace the outdoors with two inviting patios, a fire pit, a 31x29 ft concrete pad, along with an enclosed 17x29ft workshop/drive shed. Add a sauna and hot tub, perfect for relaxation and recreation. Alternatively, take a leisurely stroll to downtown Orangeville, where an array of amenities awaits. Work, play or entertain all from the comfort of home.
Barn includes In-Law Suite, additional finished Recreation Room with Office as well as extra storage and 1.5 car park & Workshop! Multiple patios, basketball court, sauna and hot tub. Windows '22, Green House
Room Details:
| Room | Level | Length (m) | Width (m) | |||
|---|---|---|---|---|---|---|
| Kitchen | Main | 4.67 | 5.79 | Staircase | Hardwood Floor | |
| Dining | Main | 4.27 | 3.66 | Hardwood Floor | Bay Window | |
| Living | Main | 4.67 | 3.51 | Hardwood Floor | Combined W/Den | |
| Study | Main | 3.35 | 3.10 | Hardwood Floor | Fireplace Insert | |
| Laundry | Main | 2.89 | 4.06 | |||
| Powder Rm | Main | 0.00 | 0.00 | 2 Pc Bath | ||
| Prim Bdrm | 2nd | 4.62 | 5.88 | Staircase | 4 Pc Bath | Vaulted Ceiling |
| 2nd Br | 2nd | 3.05 | 3.35 | Hardwood Floor | ||
| 3rd Br | 2nd | 3.05 | 3.35 | Hardwood Floor | ||
| Bathroom | 2nd | 0.00 | 0.00 | 3 Pc Bath |
