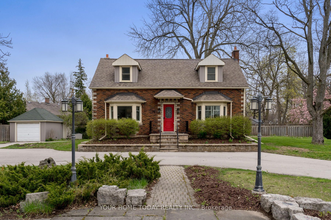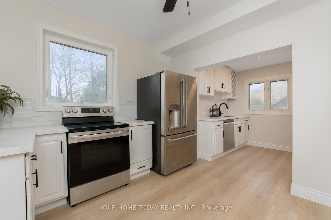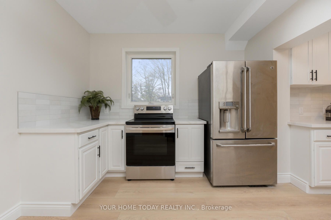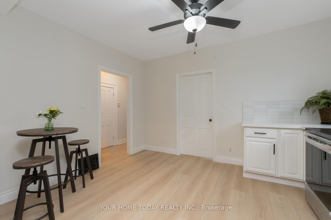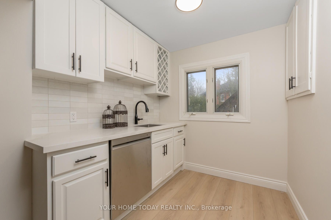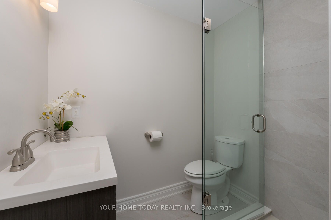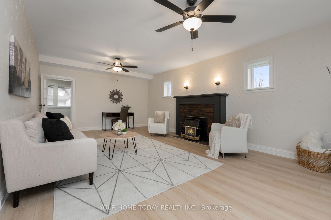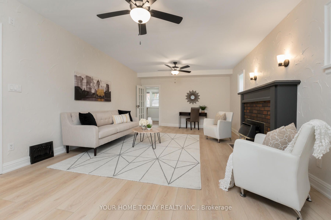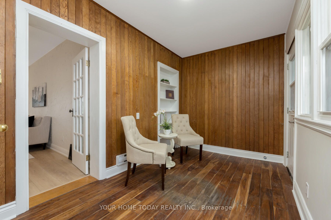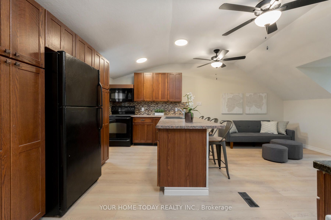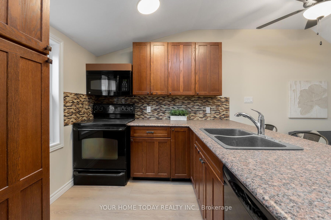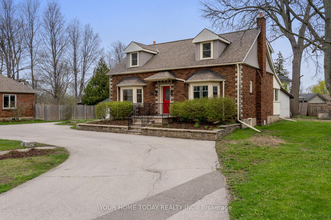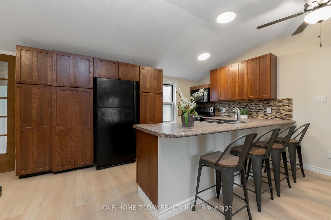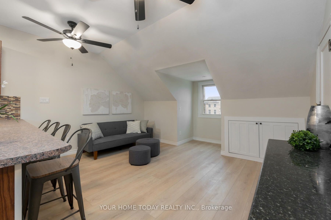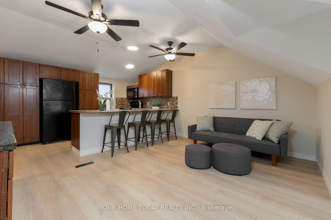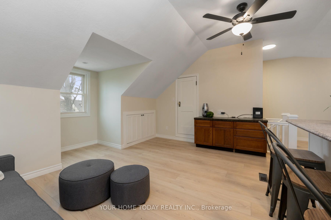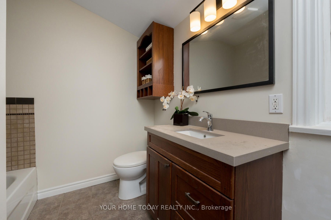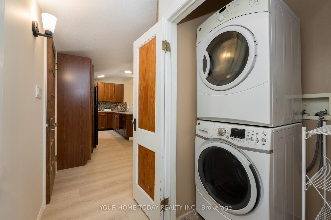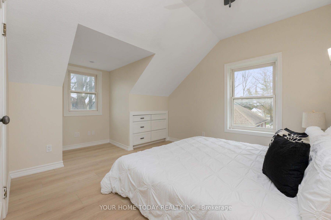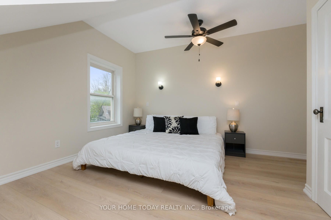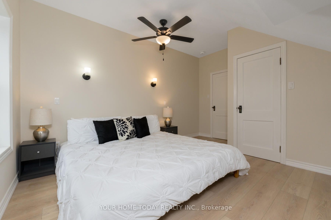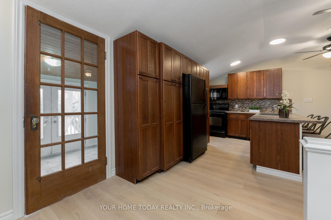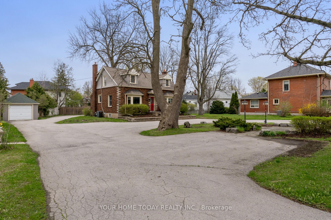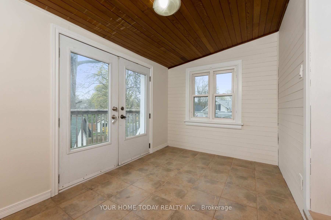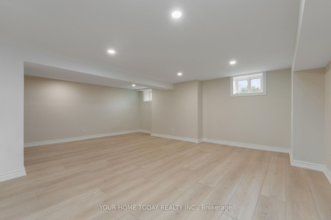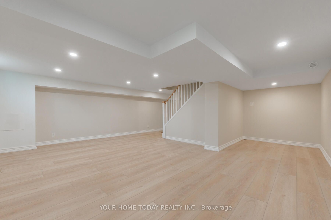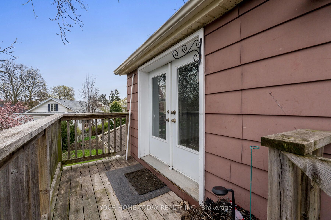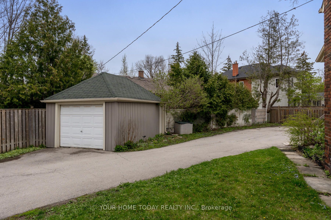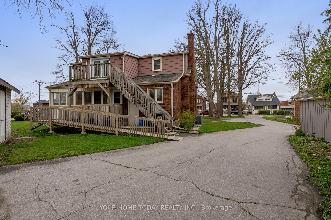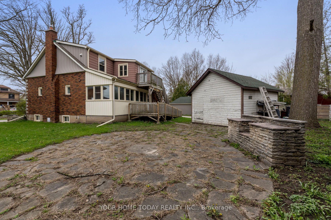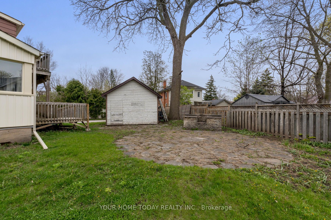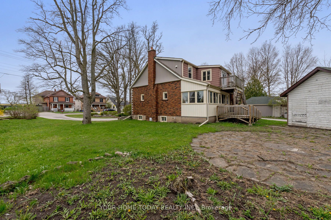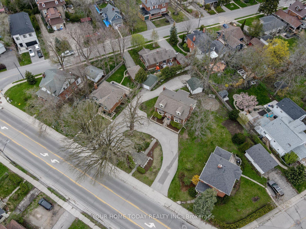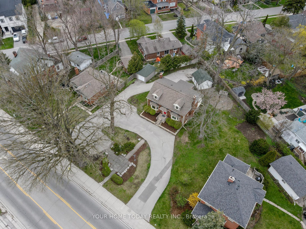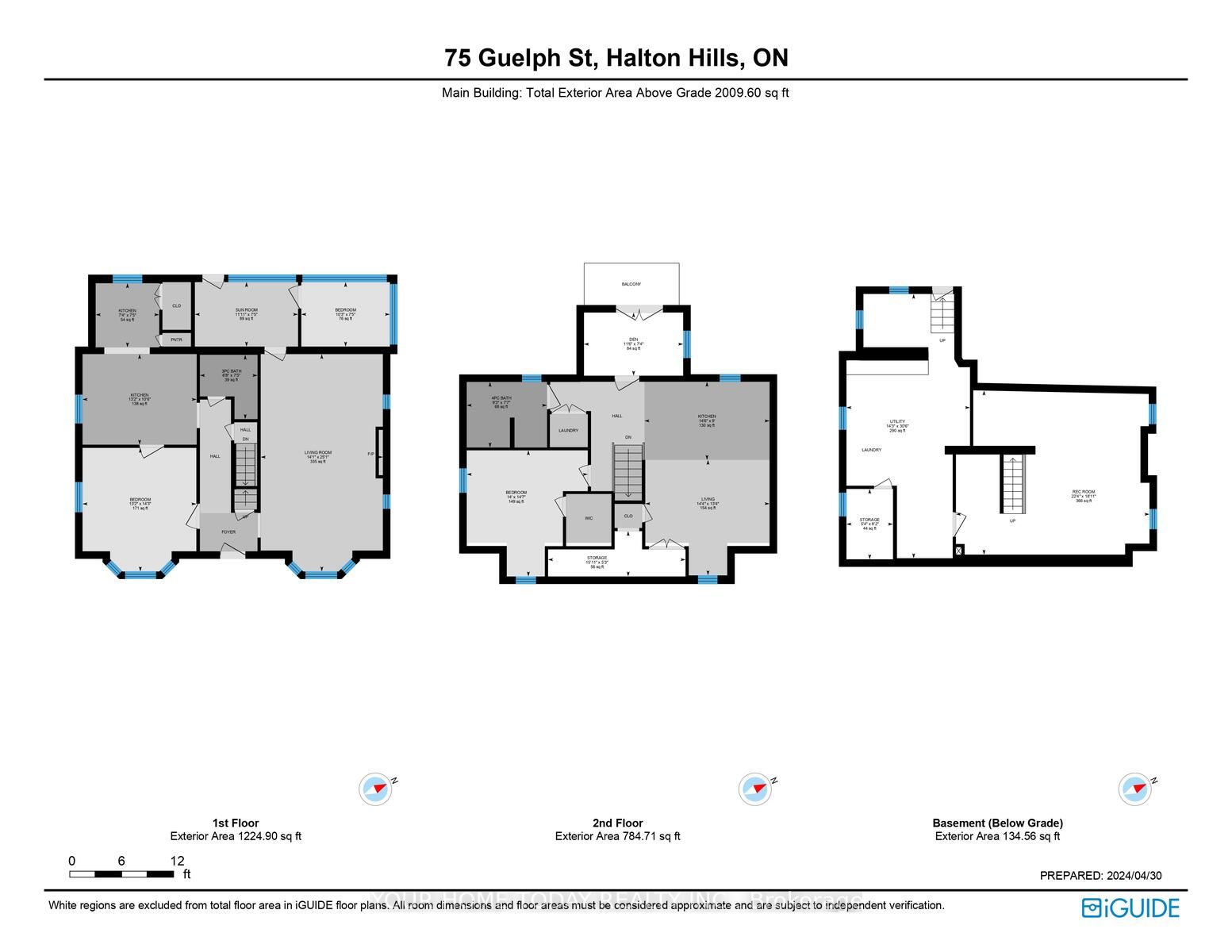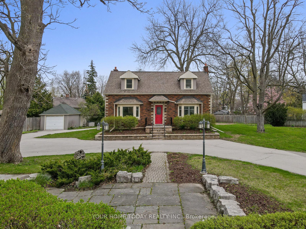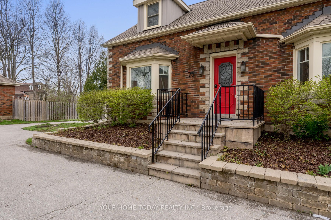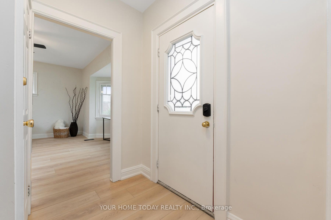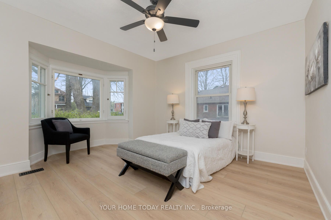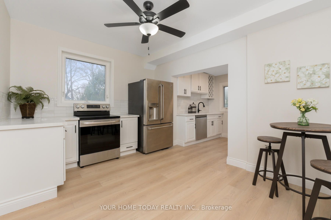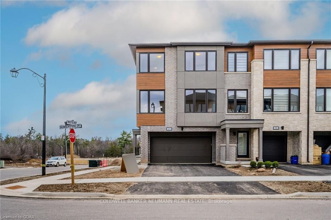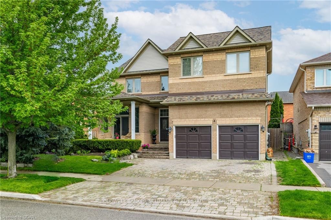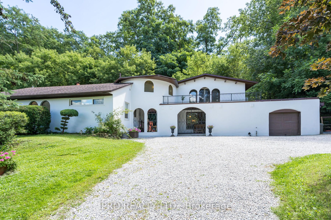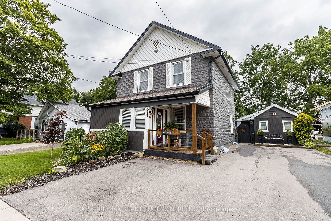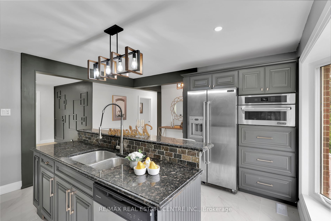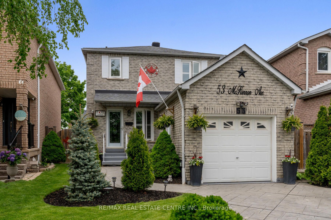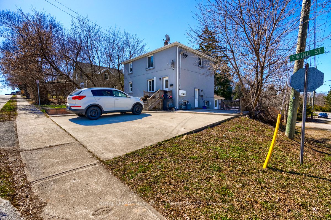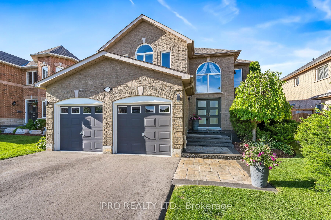75 Guelph St
$1,399,000/ For Sale
Details | 75 Guelph St
Legal Apartment! Investors, First Time Buyers or Downsizers dont miss out on this amazing opportunity to own a beautifully updated 3-bedroom home with a gorgeous sun-filled 2nd floor legal apartment complete with laundry! Located in Old Georgetown and well set back from the road on huge lot (107 ft. x 122 ft) with detached garage, garage-sized shed & parking for 10+ cars this home & property offer lots of potential! The main level features a combined living & dining room with gas fireplace, gorgeous kitchen with stylish white cabinetry and quartz counter, 3 bedrooms & a lovely 3-piece bathroom with glass enclosed shower. The finished lower level offers a rec room & laundry/storage/utility space. Walk up access to the yard is a bonus. The legal 2nd floor one-bedroom apartment (accessed from the main level or separately from a deck in the backyard) offers an open concept kitchen/living room, 4-piece bathroom, bedroom, enclosed porch/sunroom & laundry. Help pay the mortgage or help the kids get their start the choice is yours!A wheel chair ramp at rear of property to main level adds versatility to the living space.
Great location. Walking distance to all amenities Go, schools, parks, shops and more.
Room Details:
| Room | Level | Length (m) | Width (m) | |||
|---|---|---|---|---|---|---|
| Living | Ground | 6.49 | 4.30 | Gas Fireplace | Combined W/Dining | |
| Dining | Ground | 6.49 | 4.30 | Vinyl Floor | Combined W/Living | Large Window |
| Kitchen | Ground | 5.60 | 4.00 | Quartz Counter | Vinyl Floor | Eat-In Kitchen |
| Prim Bdrm | Ground | 3.90 | 3.60 | Bay Window | Vinyl Floor | Window |
| 2nd Br | Ground | 3.50 | 2.50 | Large Window | Hardwood Floor | Walk-Out |
| 3rd Br | Ground | 3.50 | 2.50 | Large Window | Hardwood Floor | B/I Shelves |
| Living | 2nd | 4.30 | 4.30 | Window | Vinyl Floor | Open Concept |
| Kitchen | 2nd | 6.20 | 2.60 | Pantry | Vinyl Floor | Breakfast Bar |
| 4th Br | 2nd | 4.40 | 4.30 | Large Window | Vinyl Floor | W/I Closet |
| Sunroom | 2nd | 3.40 | 2.20 | Sunken Room | Tile Floor | Walk-Out |
| Rec | Bsmt | 6.70 | 5.20 | Pot Lights | Vinyl Floor | Window |
| Utility | Bsmt | 0.00 | 0.00 | Window | Concrete Floor | Walk-Up |
