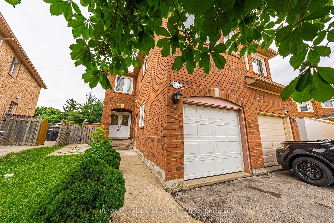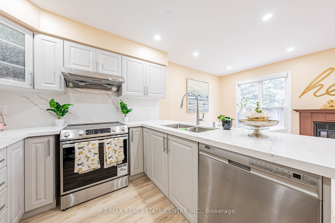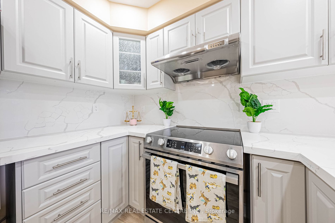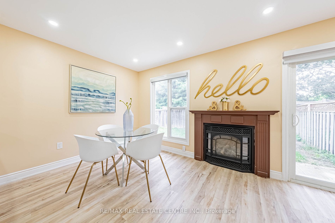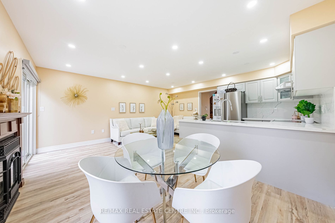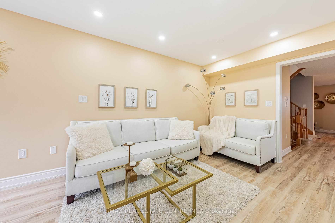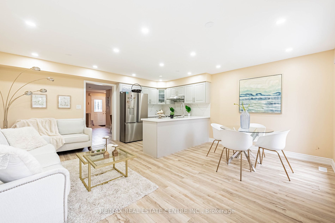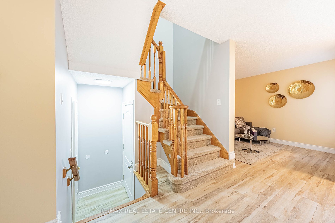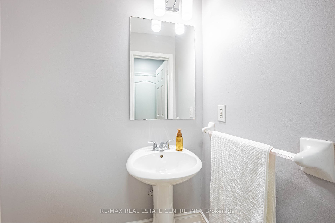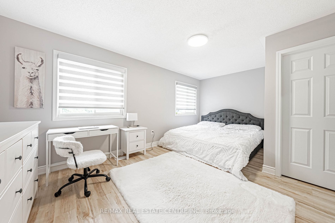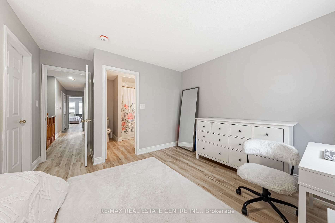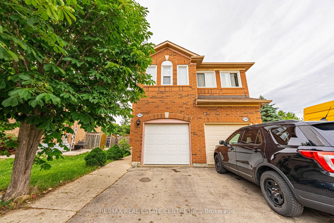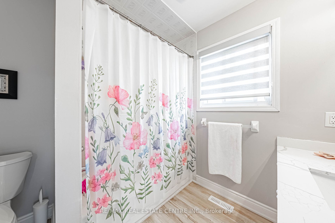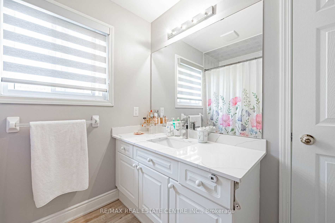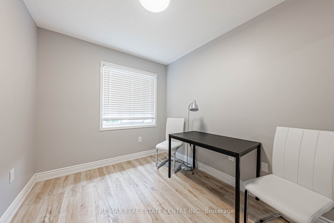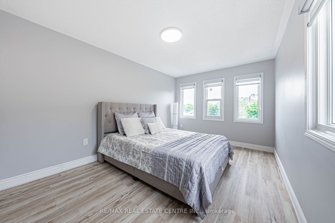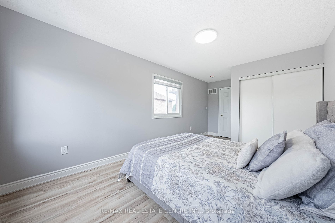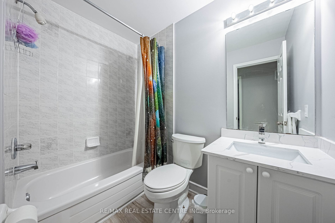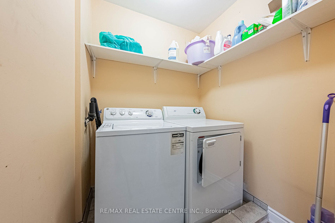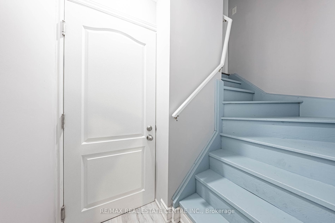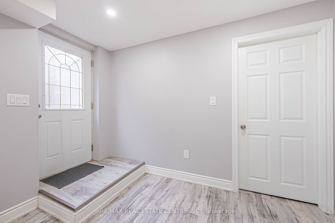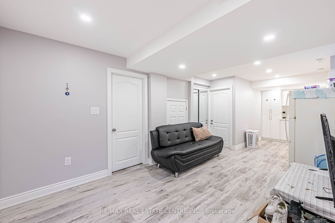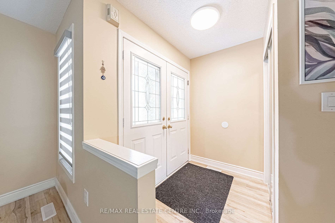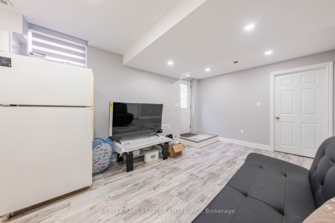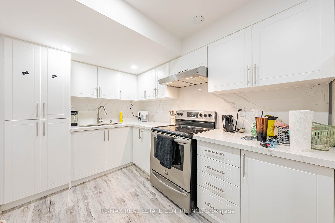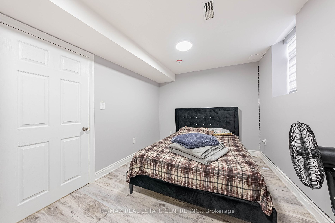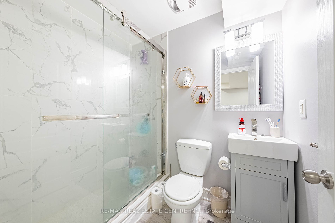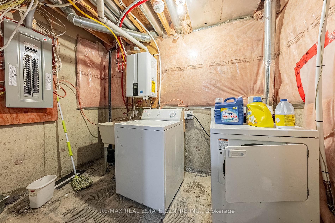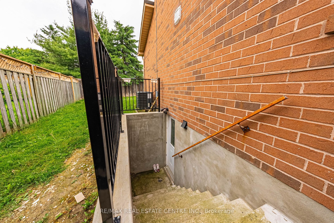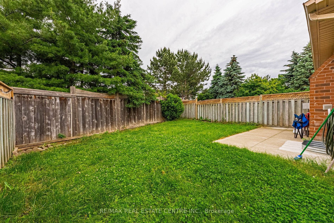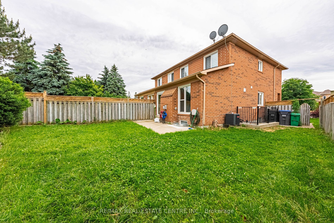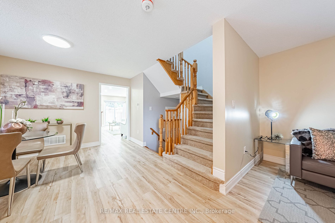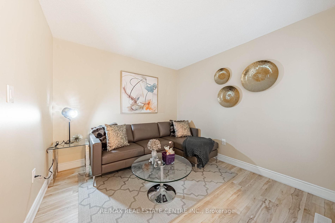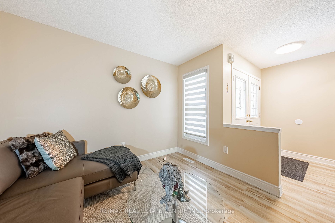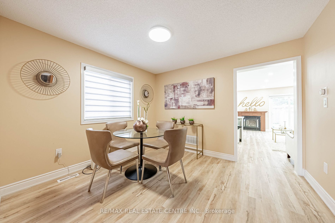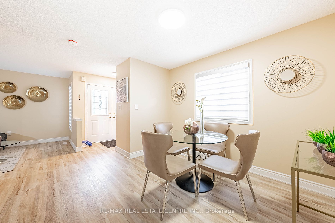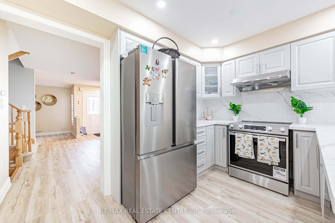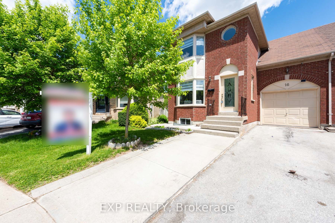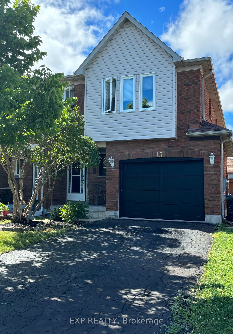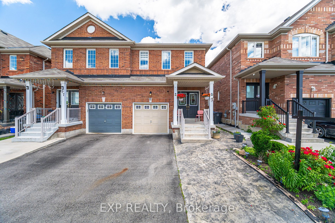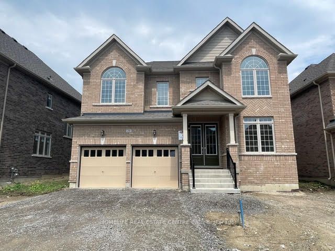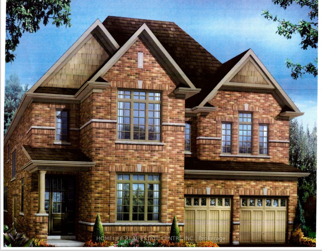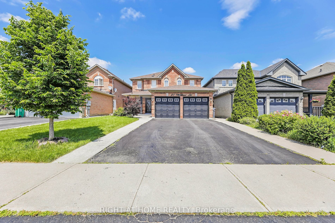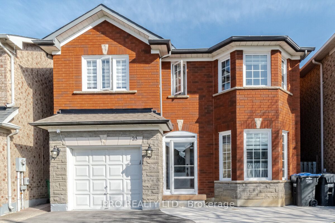110 Mount Ranier Cres
$1,065,000/ For Sale
Details | 110 Mount Ranier Cres
Welcome to this stunning 2-storey semi-detached all-brick home in Brampton, bathed in abundant sunlight and boasting recent renovations worth thousands of dollars. This home offers 3 bedrooms and 3 bathrooms, plus an additional bedroom and full bathroom in the legal second unit basement, which has a private entrance, separate laundry room, and is currently rented for an attractive price.The main floor showcases a spacious living and dining area, perfect for entertaining, and a bright family room with a cozy fireplace. The fully renovated kitchen features new stainless steel appliances, a stylish backsplash, and elegant quartz countertops. Enjoy meals in the generous breakfast area, which opens to a large backyard backing onto a serene park.Upstairs, find 3 large bedrooms, 2 full bathrooms, and the convenience of a second-floor laundry. The entire home is carpet-free, enhancing its modern appeal. Ideally located within walking distance to parks, schools, and plazas, and close to all major amenities, this home is a blend of luxury and convenience. You Dont want to miss this!
Room Details:
| Room | Level | Length (m) | Width (m) | |||
|---|---|---|---|---|---|---|
| Living | Main | 2.70 | 2.80 | Combined W/Dining | Laminate | Window |
| Dining | Main | 3.50 | 3.40 | Picture Window | Laminate | Combined W/Dining |
| Great Rm | Main | 5.10 | 3.00 | Combined W/Kitchen | Laminate | Breakfast Area |
| Kitchen | Main | 5.10 | 2.40 | Eat-In Kitchen | Granite Counter | Stainless Steel Appl |
| Prim Bdrm | 2nd | 5.30 | 3.30 | B/I Closet | Laminate | 4 Pc Bath |
| 2nd Br | 2nd | 4.20 | 2.70 | Large Window | Laminate | Closet |
| 3rd Br | 2nd | 3.00 | 2.60 | Window | Laminate | Closet |
| Laundry | 2nd | 2.00 | 1.90 | Ceramic Floor | ||
| Living | Bsmt | 4.89 | 3.26 | Window | Laminate | |
| Kitchen | Bsmt | 2.86 | 2.47 | Backsplash | Granite Counter | Window |
| Br | Bsmt | 2.80 | 2.50 | B/I Closet | Laminate | |
| Breakfast | Main | 2.40 | 2.30 | Combined W/Kitchen | W/O To Patio | Combined W/Great Rm |
