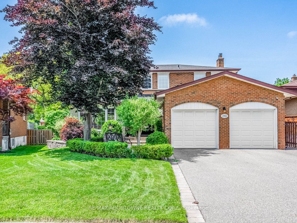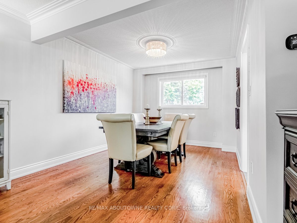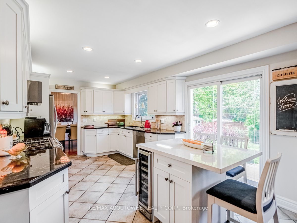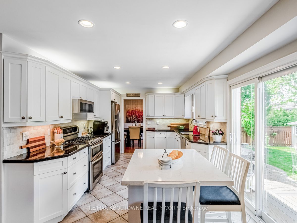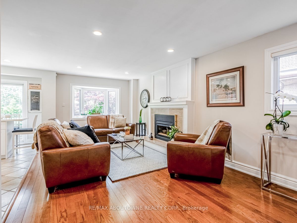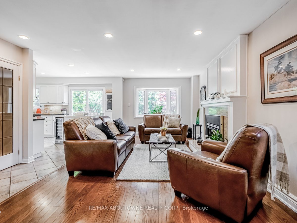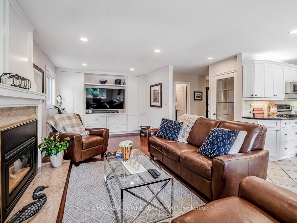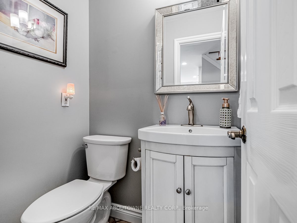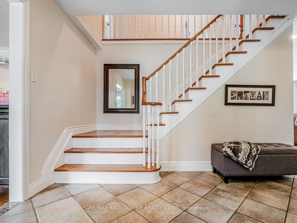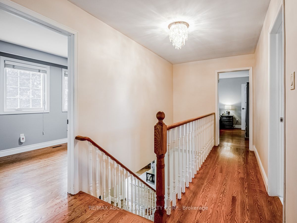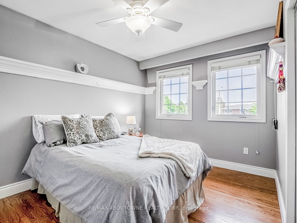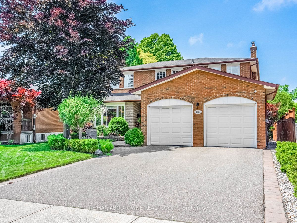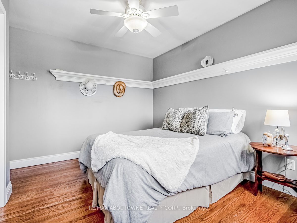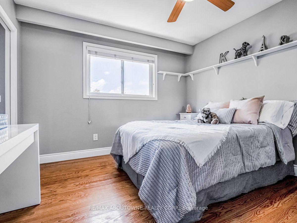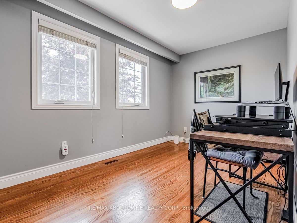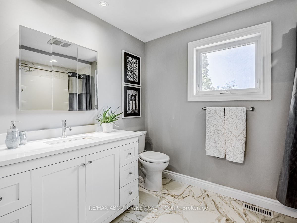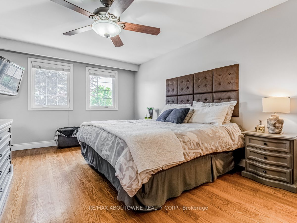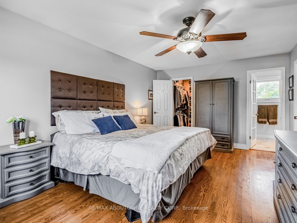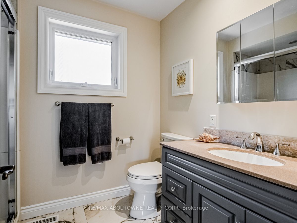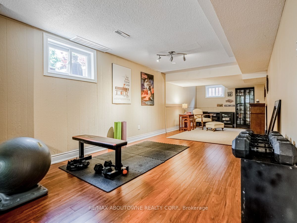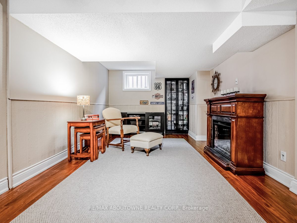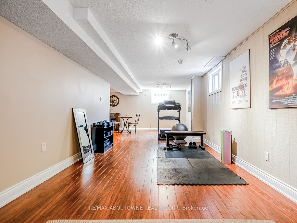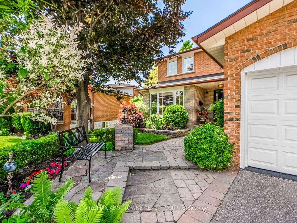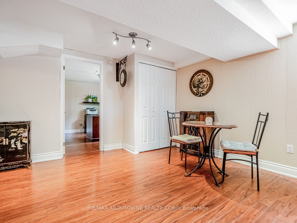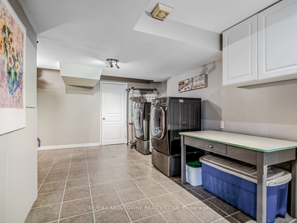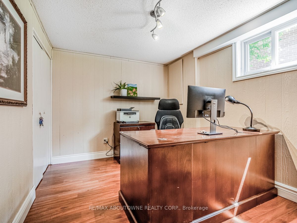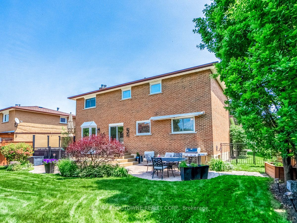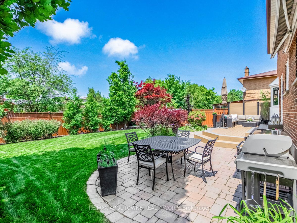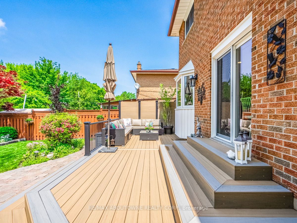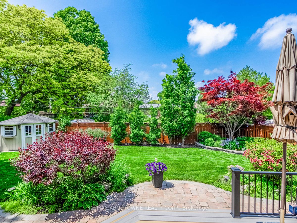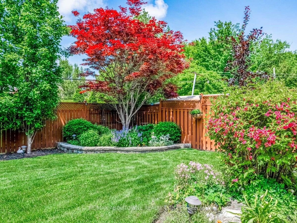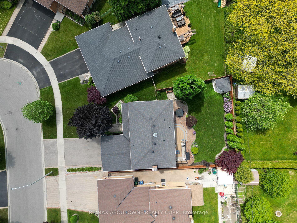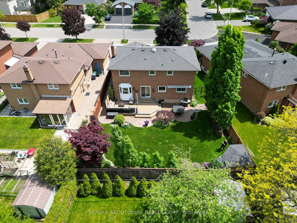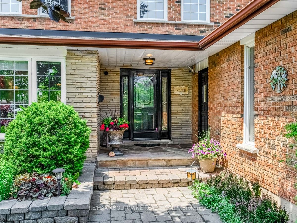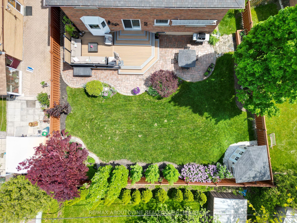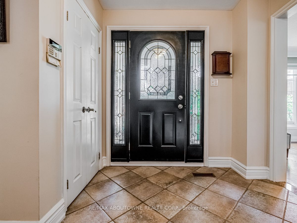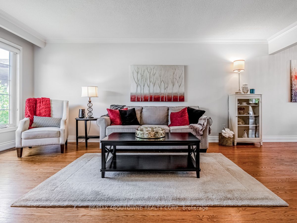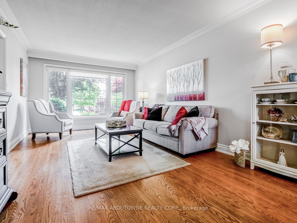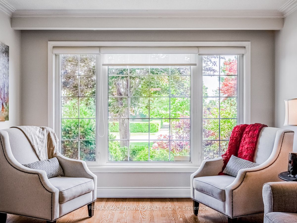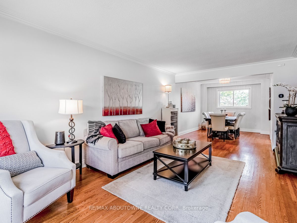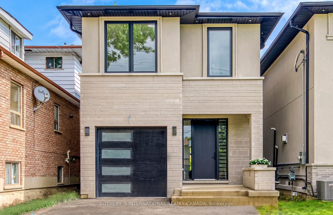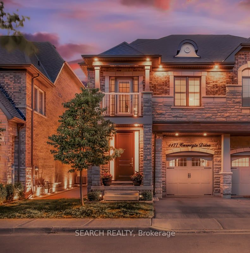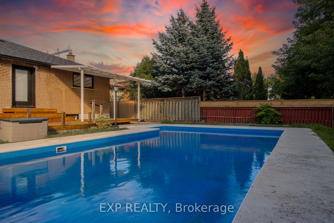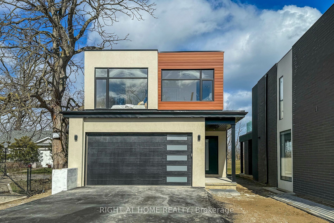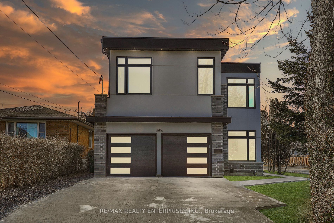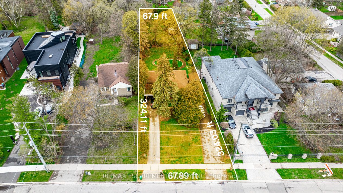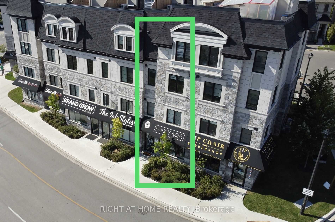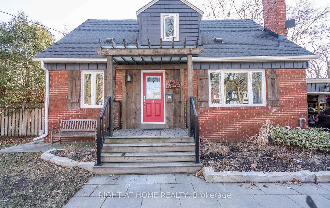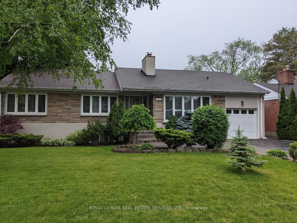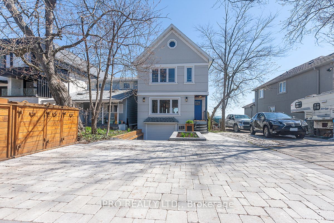2301 Harcourt Cres
$1,799,900/ For Sale
Details | 2301 Harcourt Cres
Exceptional family home in the desirable Applewood Acres. Streets brimming with beautiful trees, quiet parks and easy access to anywhere in the GTA. Maximum curb appeal with brick and stone features, a beautiful landscaped walk up and large double car garage. Enjoy the composite deck and stone patio in a exceptional manicured garden. Large family room and living room with hardwood and ceramics throughout main and second level, gas fireplace and a large dining room to entertain! Updated kitchen, new kitchen island and living room built-ins. Second floor features 4 bedrooms, 2 renovated bathrooms, bright windows and hardwood in each room. Spacious finished basement w/ big entertainment room and large windows, big laundry room and cantina for all your storage needs. Don't miss this opportunity to see a rare property in a highly sought after neighborhood!
Attic insulation (2018), Windows updated, bedroom bathrooms (2018), Powder room (2021), Family room built-ins (2022), Kitchen island (2022), Composite deck (2021), Family room hardwood (2018).
Room Details:
| Room | Level | Length (m) | Width (m) | |||
|---|---|---|---|---|---|---|
| Living | Main | 5.64 | 3.48 | |||
| Dining | Main | 3.35 | 2.97 | |||
| Kitchen | Main | 3.23 | 5.08 | |||
| Family | Main | 7.72 | 3.35 | |||
| Foyer | Main | 2.34 | 2.29 | |||
| Prim Bdrm | 2nd | 5.38 | 3.61 | |||
| 2nd Br | 2nd | 3.40 | 3.35 | |||
| 3rd Br | 2nd | 3.71 | 3.35 | |||
| 4th Br | 2nd | 2.54 | 4.19 | |||
| Rec | Bsmt | 3.10 | 11.43 | |||
| Office | Bsmt | 3.51 | 2.67 | |||
| Laundry | Bsmt | 3.86 | 6.71 |
