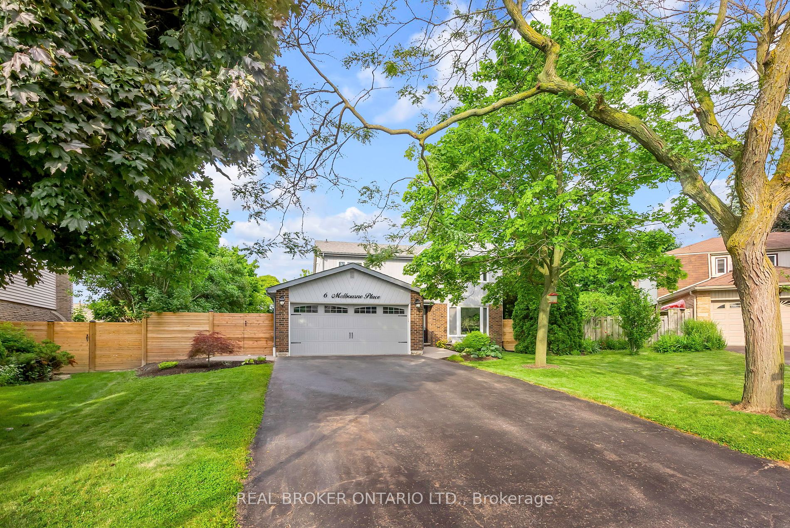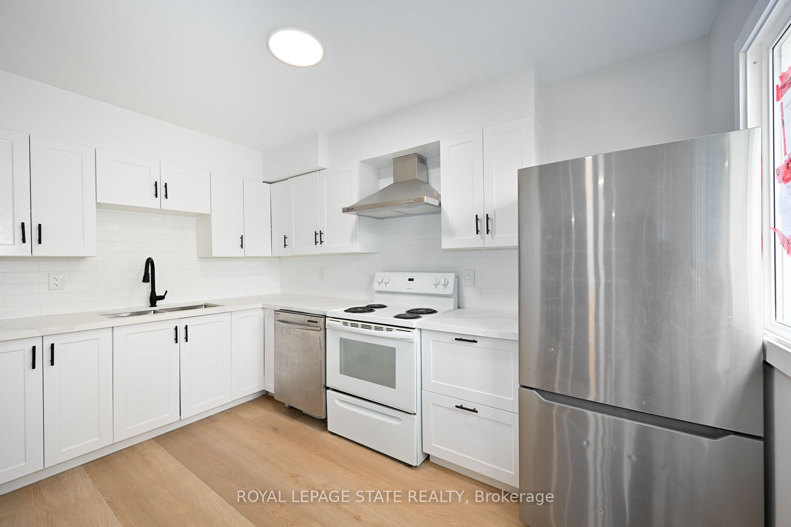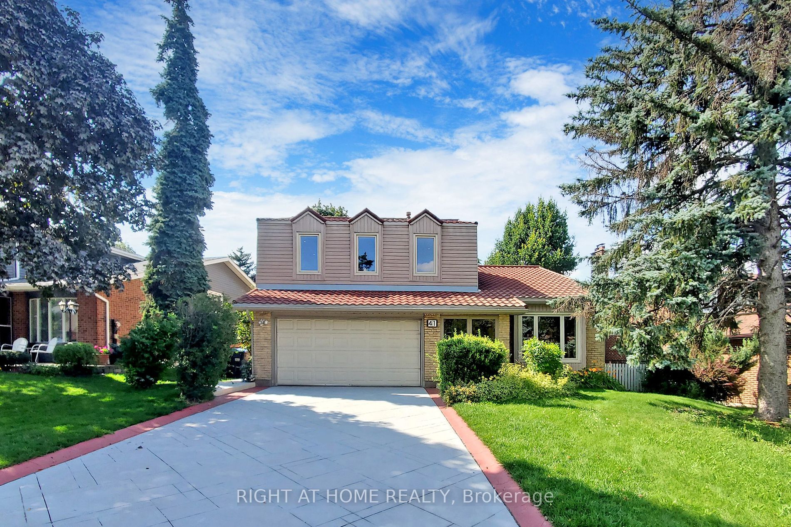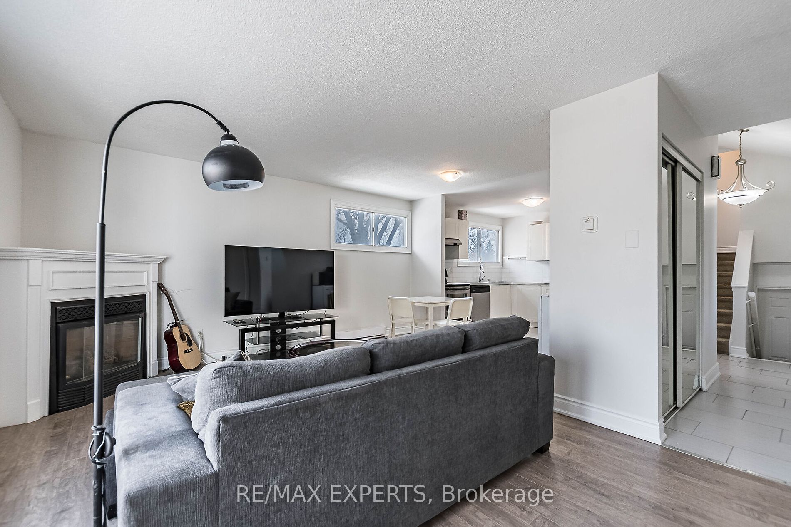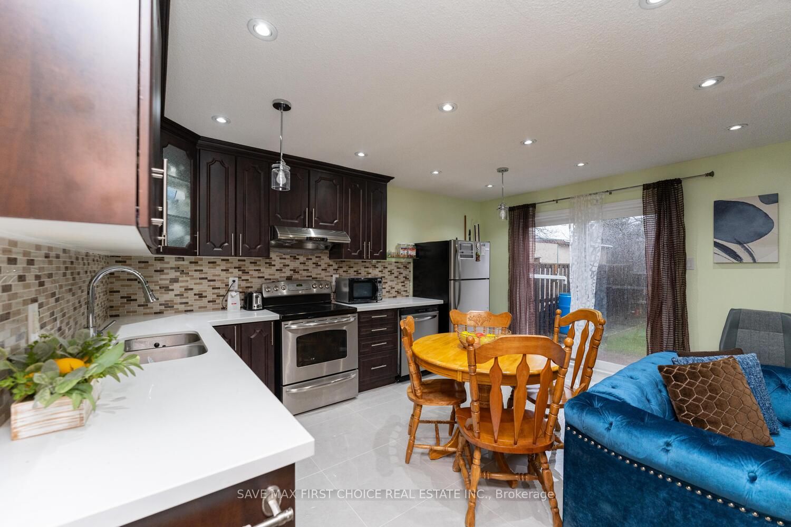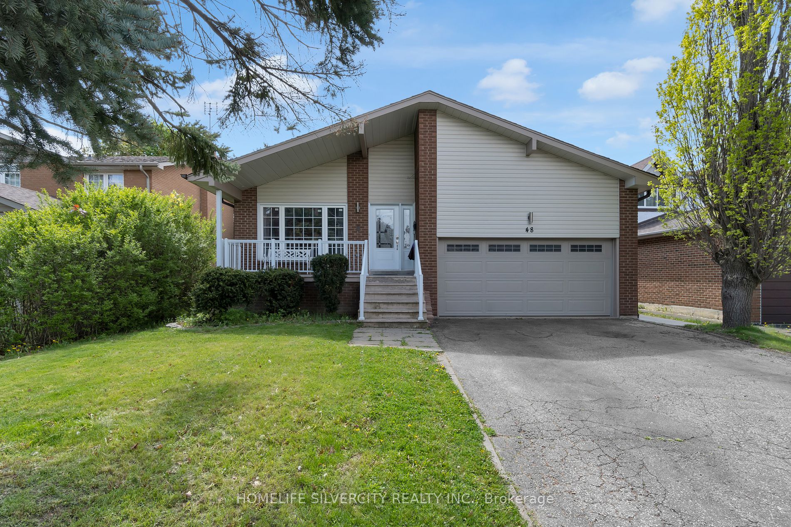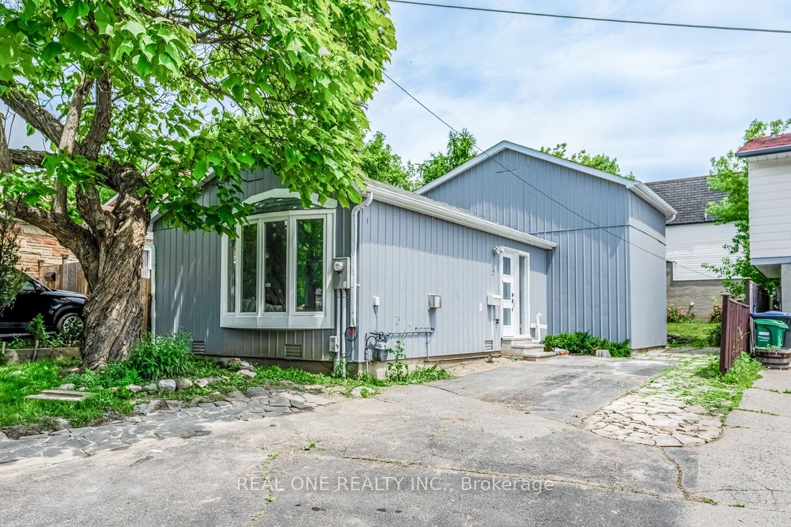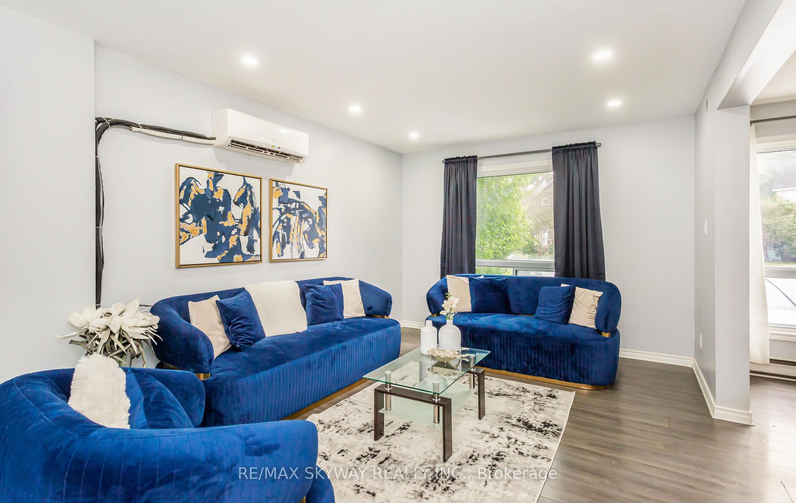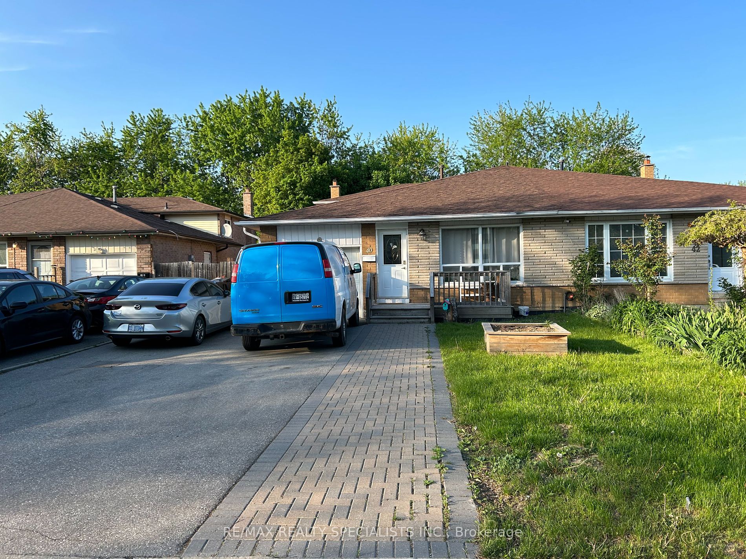13 Marlborough St
$1,199,999/ For Sale
Details | 13 Marlborough St
Newly renovated with modern finishes, this is a stunning 4+1 bedroom detached home nestled in the heart of Brampton's prestigious 'M' section! Entertain with ease in the spacious open concept living/dining area, complete with modern glass stair railings and stunning vaulted ceiling that looks up to the 2nd floor bonus sitting area above. Delight in the gourmet kitchen, featuring stainless steel appliances, quartz countertops, and a gas stove with plenty of space for a breakfast table. Appreciate the convenience of a 4th bedroom on the main floor, perfect for guests or a home office or for anyone with difficulty climbing stairs. The upgraded family room is complete with a fireplace and walkout to backyard. Primary bedroom retreat with his/hers closets, engineered hardwood, and a fully upgraded 4pc luxury ensuite. Enjoy the added bonus of a finished basement, complete with a 5th bedroom, huge recreation room, built-in bar and plenty of storage.
Motorized blinds, gas stove, new flooring on main and second floor, modern glass staircase railing, 2 walkouts to large backyard
Room Details:
| Room | Level | Length (m) | Width (m) | |||
|---|---|---|---|---|---|---|
| Kitchen | Main | 3.61 | 3.06 | Stainless Steel Appl | Family Size Kitchen | Quartz Counter |
| Living | Main | 4.62 | 3.85 | Vaulted Ceiling | Hardwood Floor | Open Concept |
| Dining | Main | 3.74 | 2.91 | Separate Rm | Hardwood Floor | |
| Breakfast | Main | 3.66 | 2.44 | W/O To Deck | Ceramic Floor | |
| Family | Main | 5.27 | 3.62 | Gas Fireplace | Hardwood Floor | W/O To Yard |
| Br | Main | 4.15 | 2.81 | Pot Lights | Hardwood Floor | W/I Closet |
| Prim Bdrm | 2nd | 4.39 | 3.75 | 4 Pc Ensuite | Hardwood Floor | His/Hers Closets |
| 2nd Br | 2nd | 2.00 | 3.08 | Closet | Hardwood Floor | |
| 3rd Br | 2nd | 4.10 | 3.42 | Closet | Hardwood Floor | |
| Sitting | 2nd | 3.88 | 2.94 | Hardwood Floor | ||
| Rec | Bsmt | 15.00 | 6.07 | Broadloom | B/I Bar | |
| Br | Bsmt | 4.94 | 3.06 | Broadloom | Above Grade Window |

