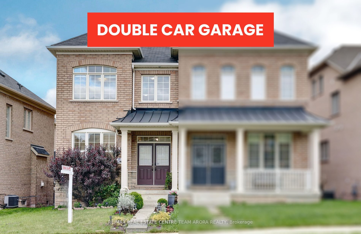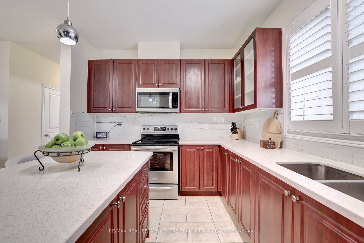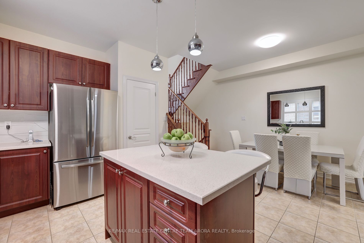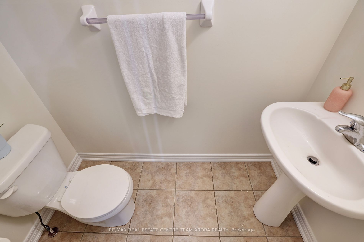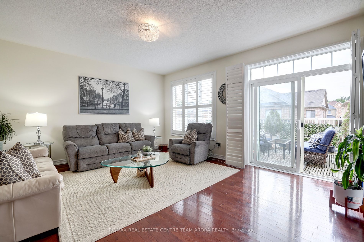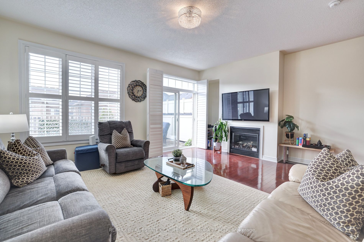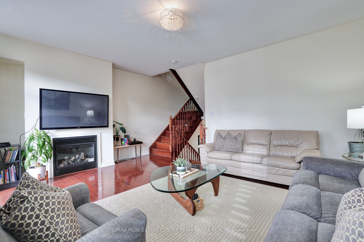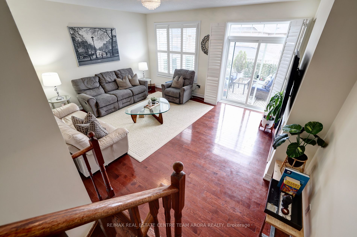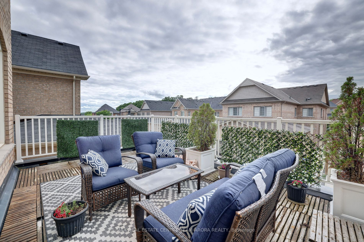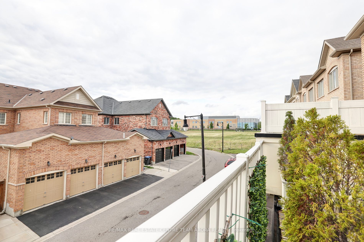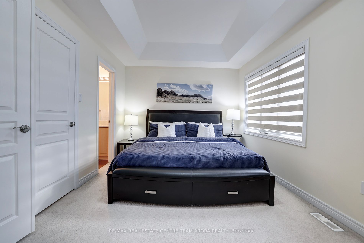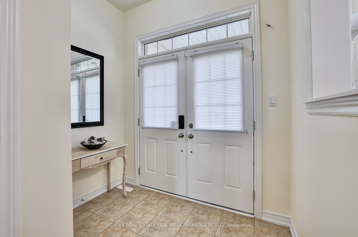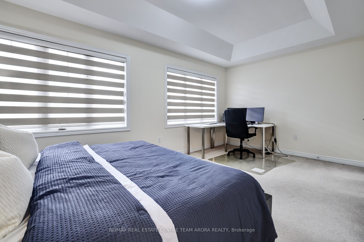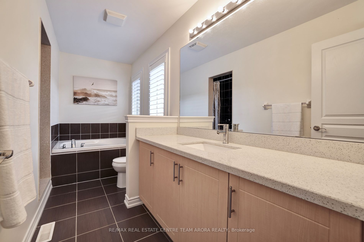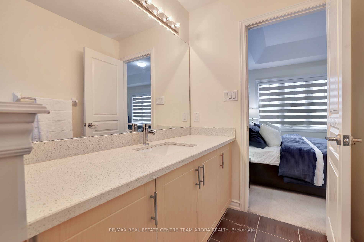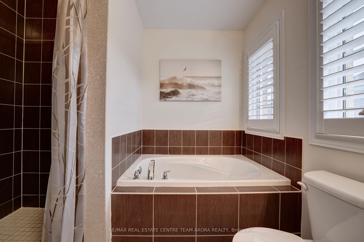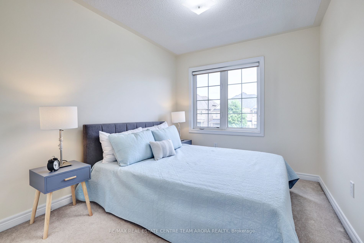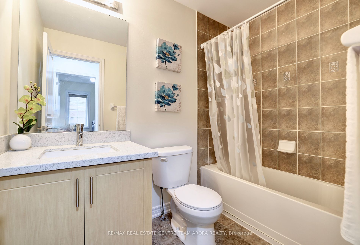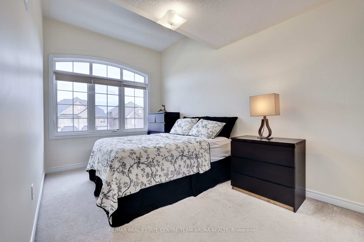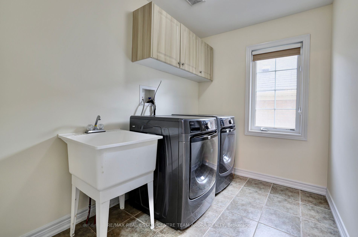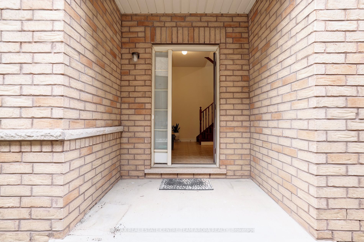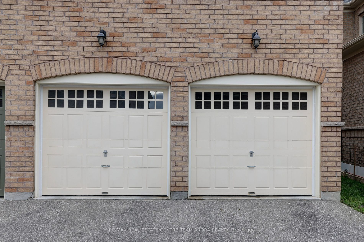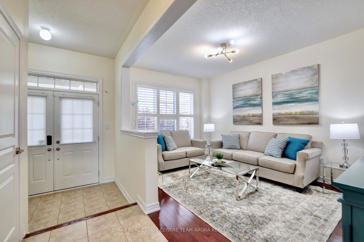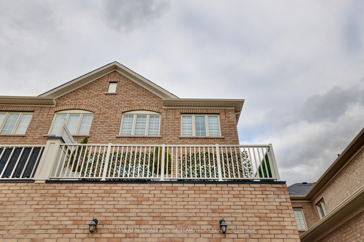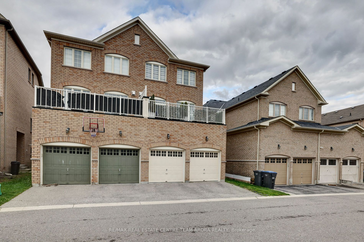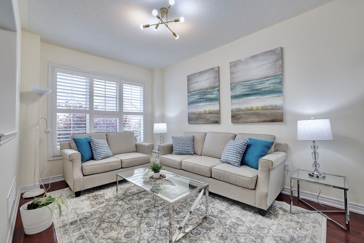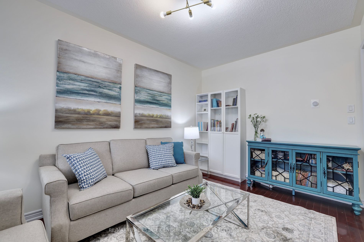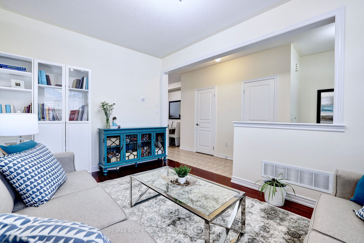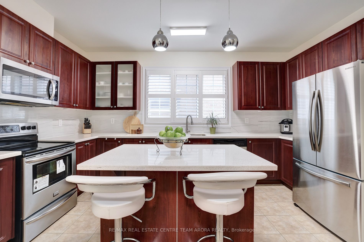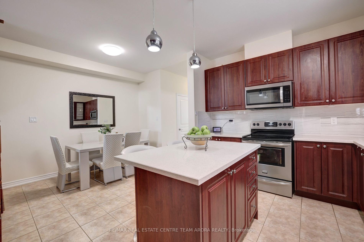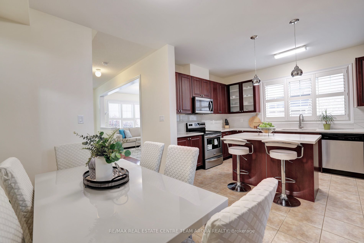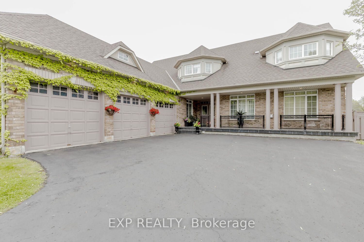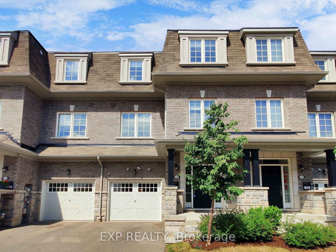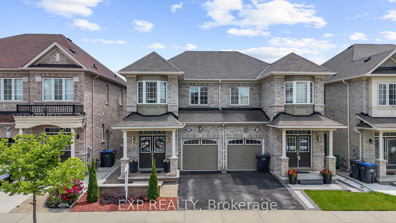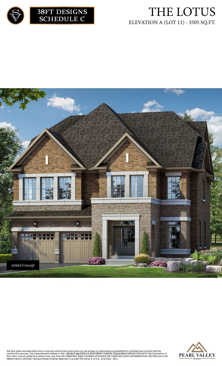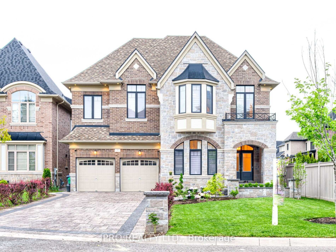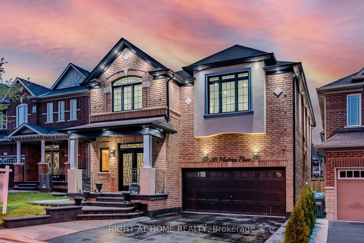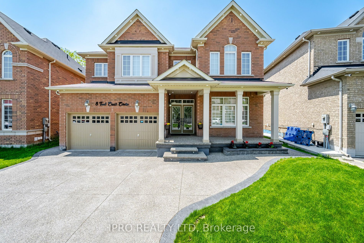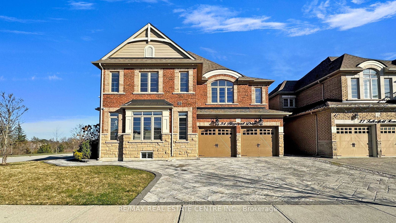56 Bonnie Braes Dr
$1,050,000/ For Sale
Details | 56 Bonnie Braes Dr
A True Gem! Exceptionally Unique 3 Bedroom, 2 Car garage Semi-Detached Home with Double Door Entry, featuring an All Stone/Brick Exterior. Impeccable Condition! Enjoy 9-Foot Ceiling, a Family Room, separate living room and family room and Rich Mahogany Hardwood Floors .This Exquisite semi-detached Home in the sought-after Credit Valley community Boasts 2024 square Ft. of beautifully designed living space and Excellent Lighting. The Main floor features a bright and inviting living room with hardwood flooring and an open concept layout. Chef's Delight kitchen, equipped with ceramic flooring, stainless steel appliances, and quartz countertops, opens to a charming breakfast area. Upstairs, the cozy Family room includes hardwood flooring, a gas fireplace, and a walkout to a spacious terrace. The primary bedroom is a serene retreat with broadloom, spacious walk-in closets, and a large window, while the additional bedrooms feature broadloom, ample closet space, 5 Pc Ensuite and plenty of natural light. The property boasts an additional space for large lawn and Terrace for perfect for outdoor activities Features: Electronic garage door opener. Conveniently located near parks, restaurants, a golf club, grocery stores, and a sports centre, this home also includes a basement with a separate entrance, adding extra versatility. This residence seamlessly blends modern amenities with elegant finishes, Don't Miss This Wonderful opportunity.
Room Details:
| Room | Level | Length (m) | Width (m) | |||
|---|---|---|---|---|---|---|
| Living | Main | 3.04 | 4.57 | Open Concept | Hardwood Floor | Window |
| Kitchen | Main | 2.43 | 4.57 | Stainless Steel Appl | Ceramic Floor | Quartz Counter |
| Breakfast | Main | 3.04 | 3.50 | Open Concept | Ceramic Floor | |
| Family | 2nd | 5.48 | 4.30 | Gas Fireplace | Hardwood Floor | W/O To Terrace |
| Prim Bdrm | 2nd | 5.48 | 3.20 | W/I Closet | Broadloom | Window |
| 2nd Br | 2nd | 2.68 | 3.25 | Closet | Broadloom | Window |
| 3rd Br | 2nd | 2.74 | 3.96 | Closet | Broadloom | Window |
