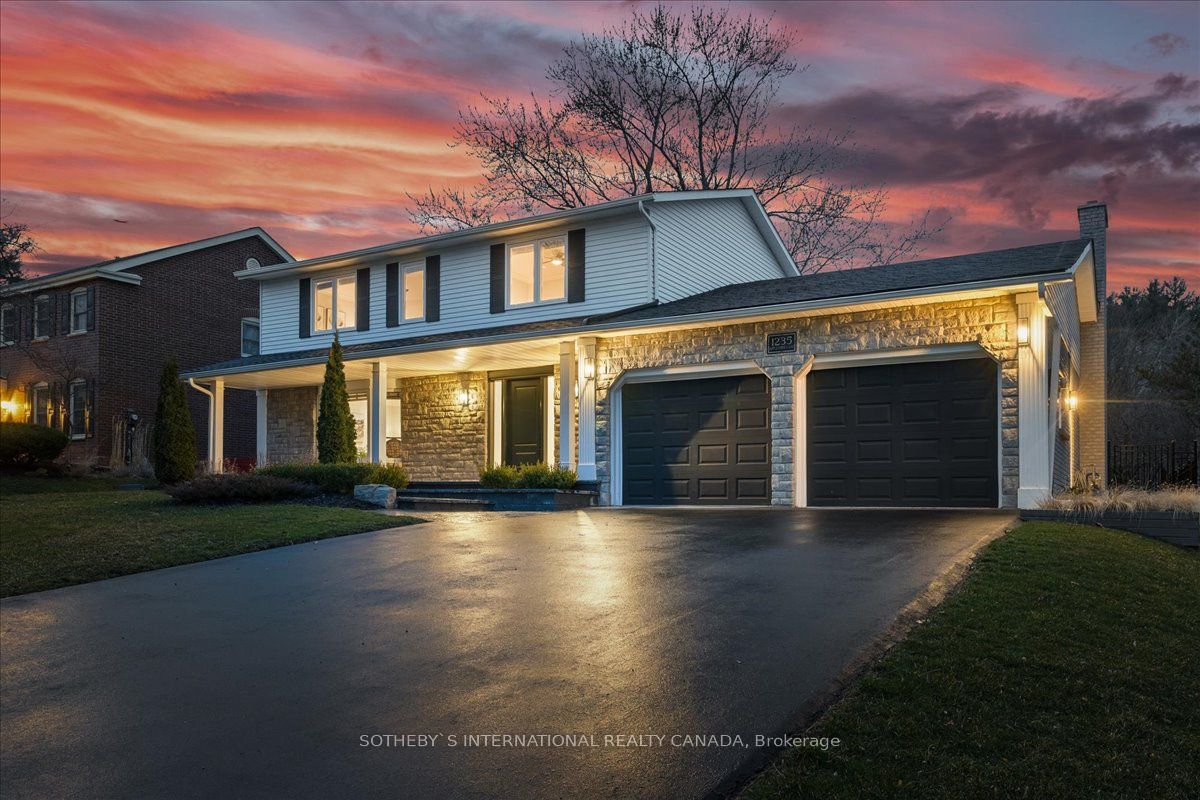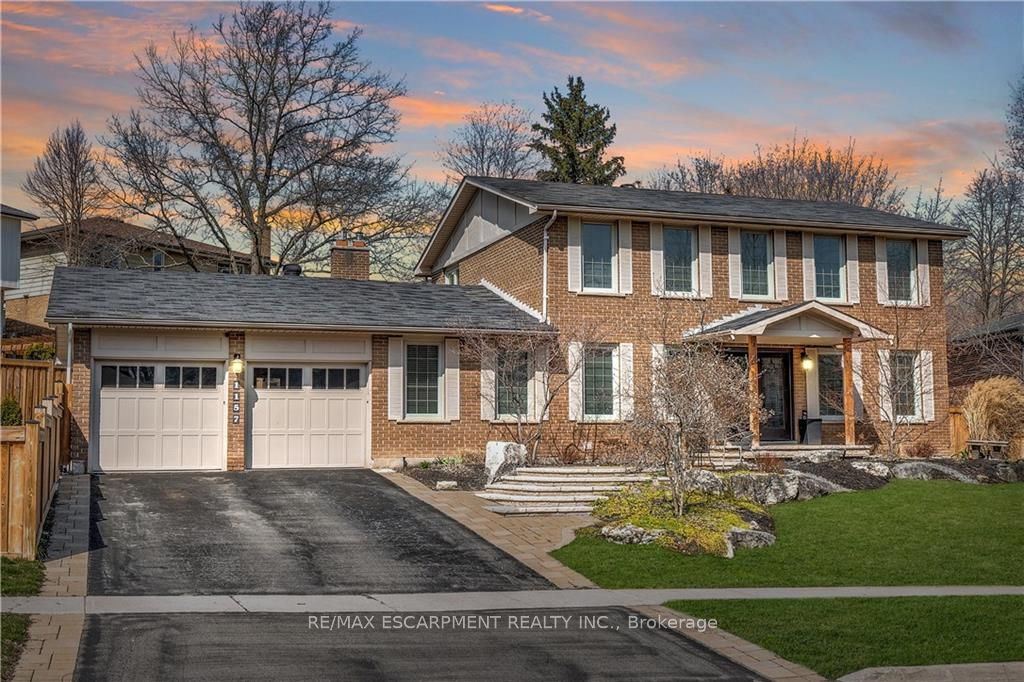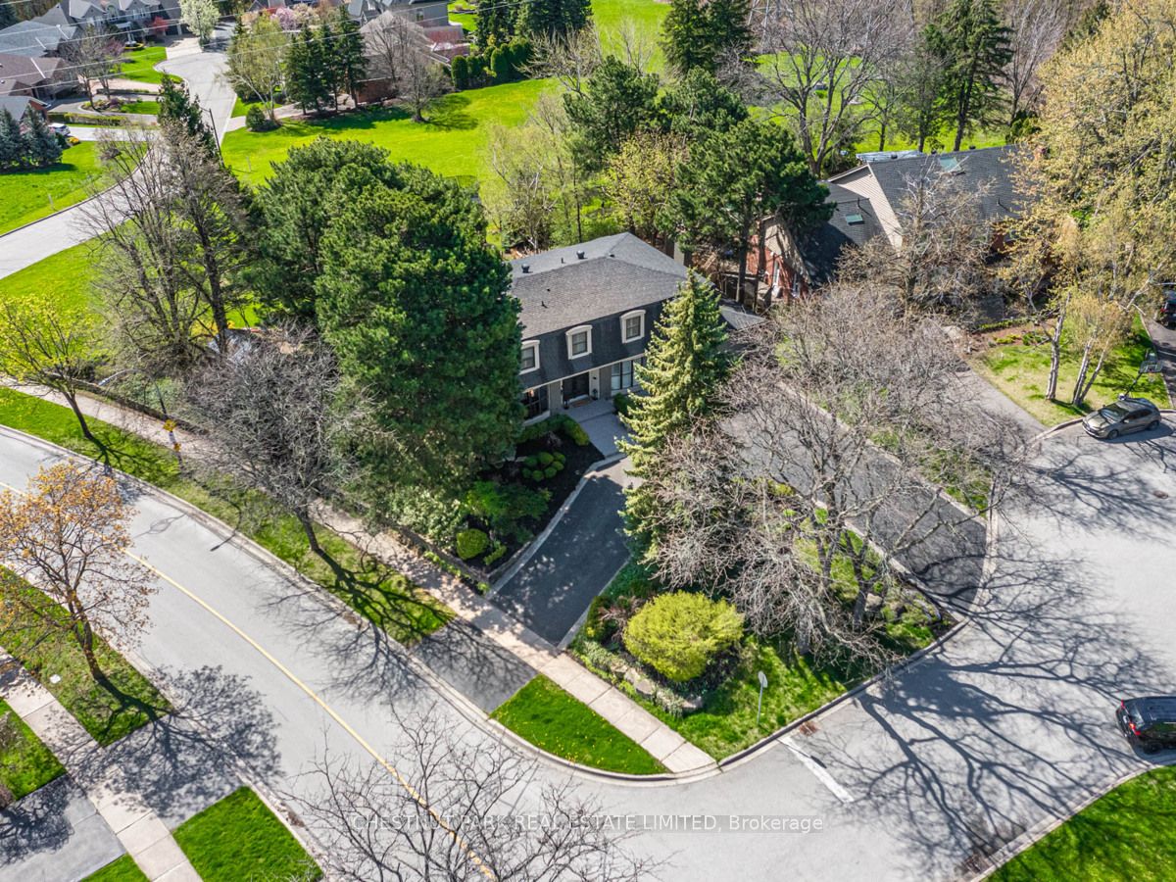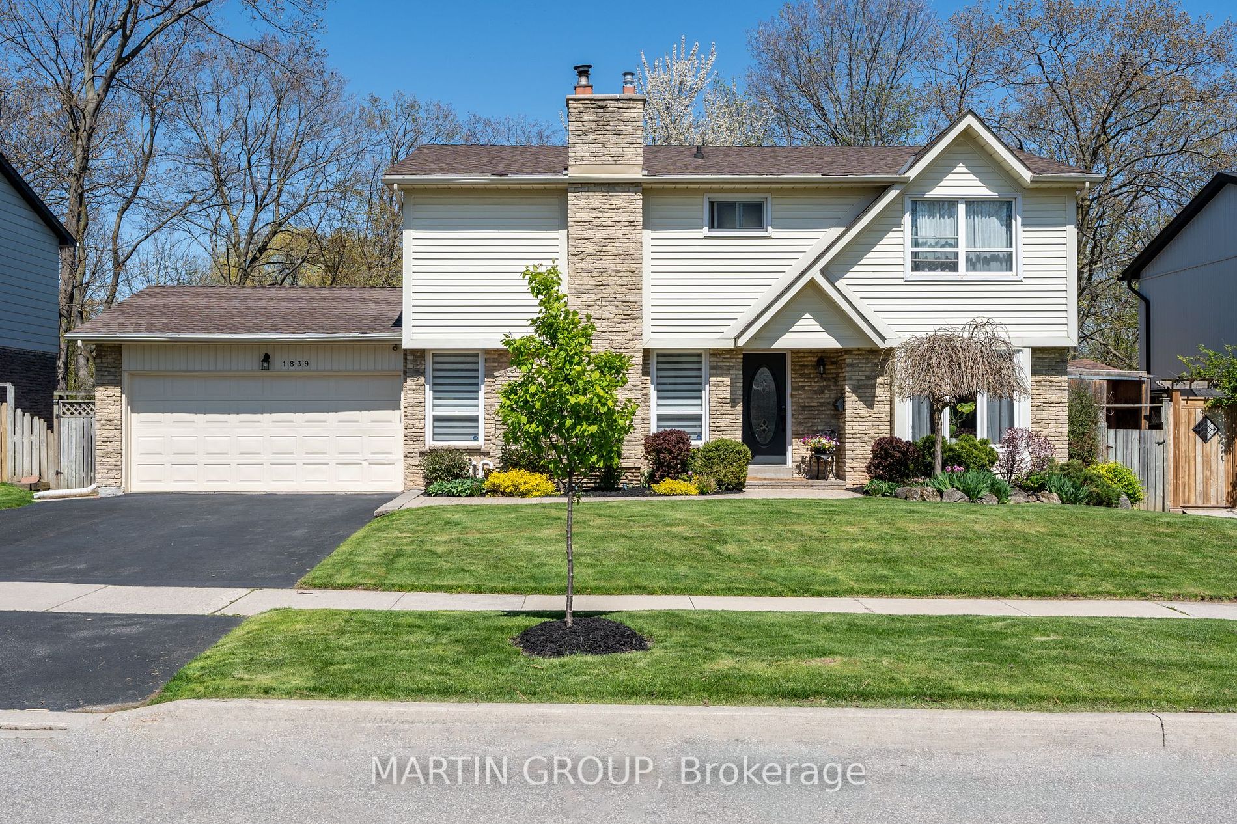1288 Fairway Crt
$1,899,900/ For Sale
Details | 1288 Fairway Crt
Step into 1288 Fairway Court! A timeless Tyandaga Cape Cod Beauty nestled on one of the most esteemed courts in the neighborhood. A 70 ft wide private sanctuary bordered by a serene treed ravine & walking trail leading to Kerns Park. Professionally landscaped with expansive aggregate stone patio & built-in BBQ area, plus Generac Generator for added safety. Center Hall layout spanning approximately 2700 sq ft complemented by a finished lower level. Traditional charm abounds with rich dark hardwood, crown moldings, wainscotting & library paneling. Boasting 4 generously sized bedrooms. The primary bedroom with 2 closets and a 3 piece ensuite. The living room adorned with a gas fireplace seamlessly connects to the spacious dining room, offering picturesque garden views. Step into the renovated white kitchen with granite countertops, center island & stainless appliances, floor to ceiling windows & French door walkouts enhances the space's brightness & charm. Expansive main floor family room complete with a gas fireplace & built-in cabinetry. Plus a convenient "work-at-home" den with built-in desk. The lower level recreation area with, wet bar, games space, exercise room & ample storage. Entry to 2 car garage with painted epoxy floor & storage. If you seek a meticulously maintained family residence nestled on a coveted court with utmost privacy in the Tyandaga neighborhood this is for you. Schedule your viewing today and make this your dream home!
Room Details:
| Room | Level | Length (m) | Width (m) | |||
|---|---|---|---|---|---|---|
| Kitchen | Main | 6.10 | 4.52 | |||
| Dining | Main | 4.42 | 3.89 | |||
| Family | Main | 5.79 | 3.40 | |||
| Living | Main | 6.07 | 4.34 | |||
| Bathroom | Main | 0.00 | 0.00 | 2 Pc Bath | ||
| Prim Bdrm | 2nd | 5.85 | 5.41 | |||
| Bathroom | 2nd | 0.00 | 0.00 | 3 Pc Ensuite | ||
| Br | 2nd | 6.05 | 3.94 | |||
| Br | 2nd | 4.62 | 3.07 | |||
| Br | 2nd | 3.94 | 3.91 | |||
| Bathroom | 2nd | 0.00 | 0.00 | 4 Pc Bath | ||
| Rec | Bsmt | 8.71 | 6.71 |





