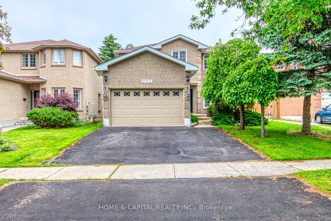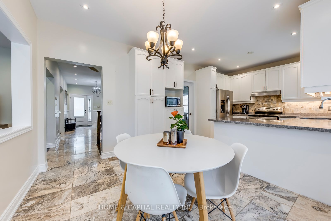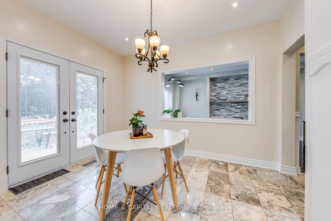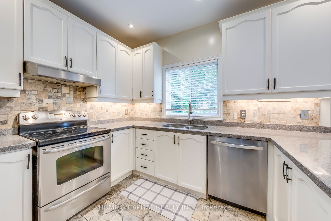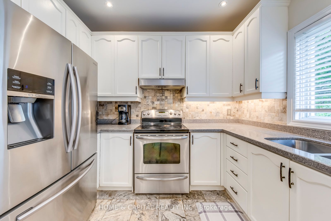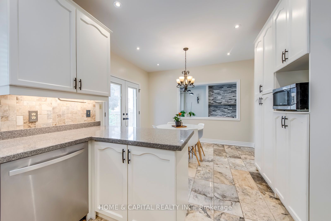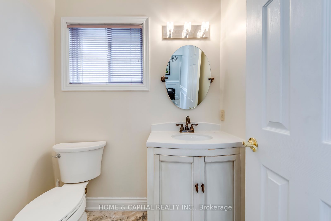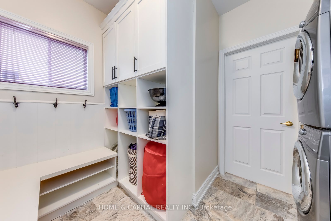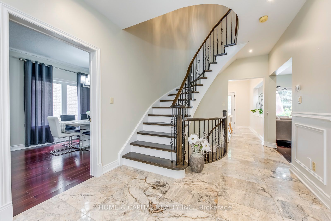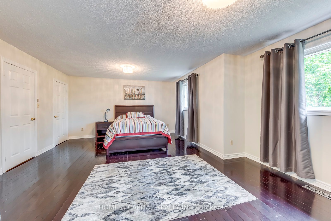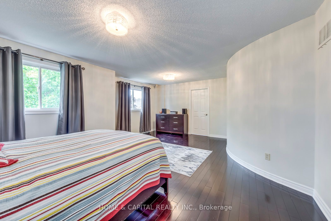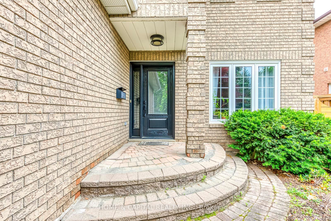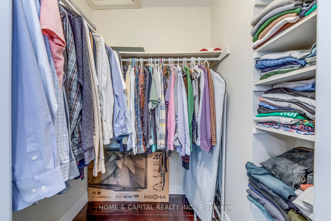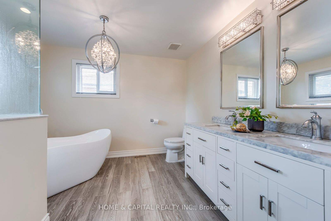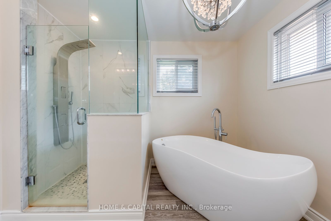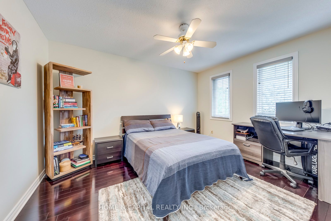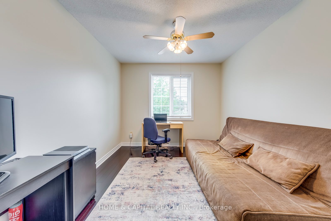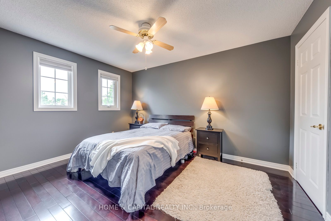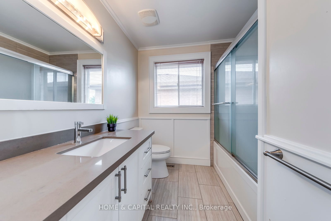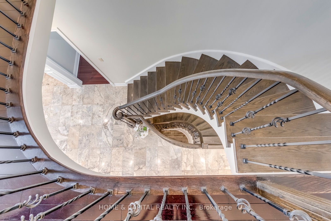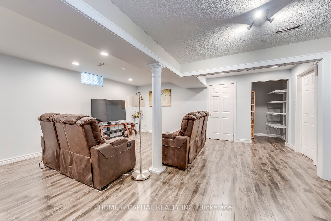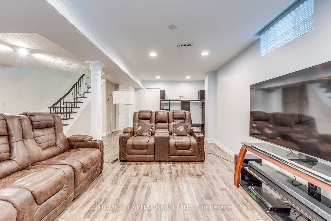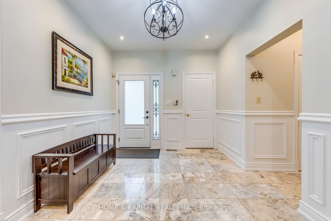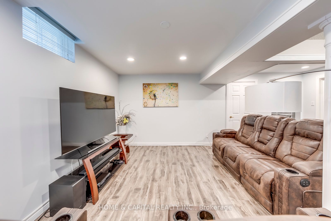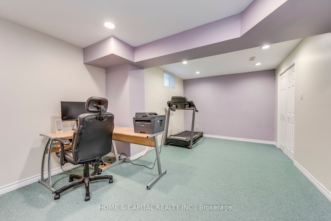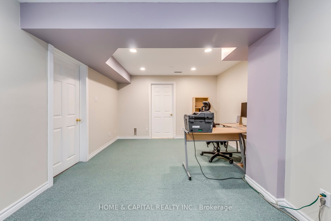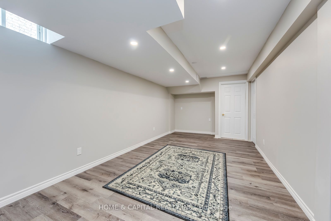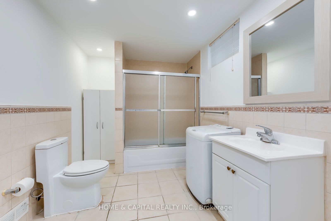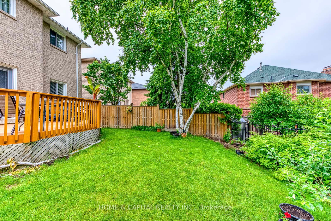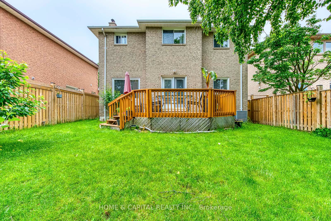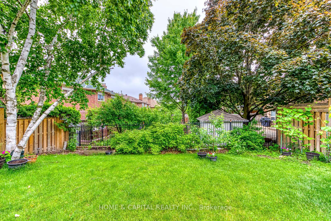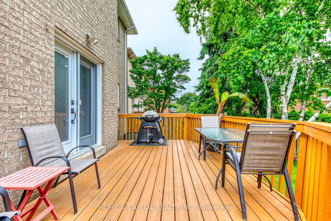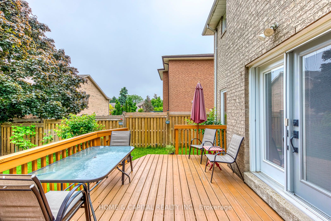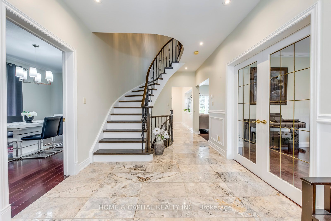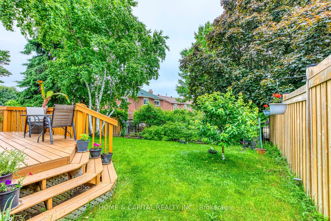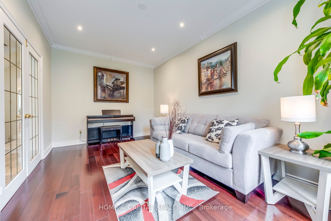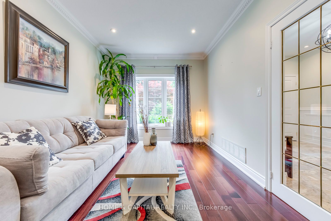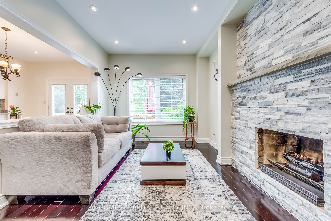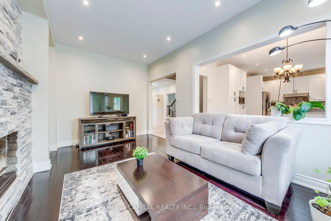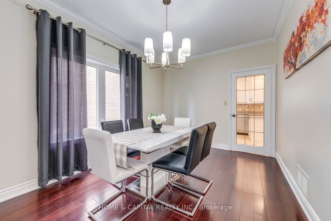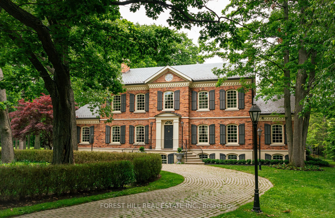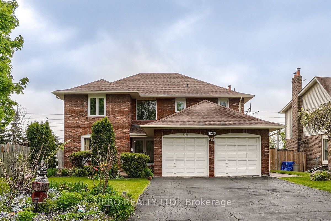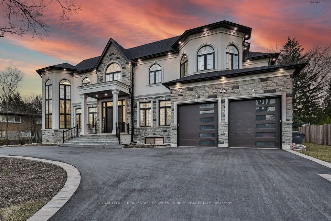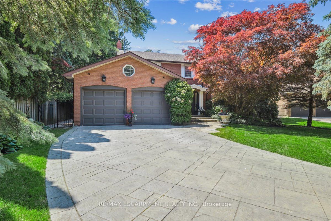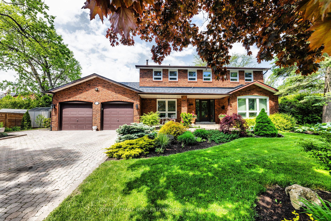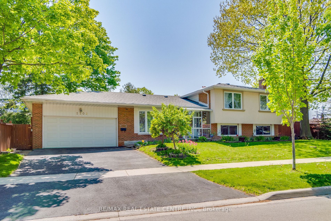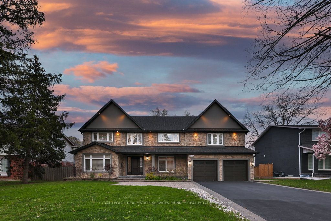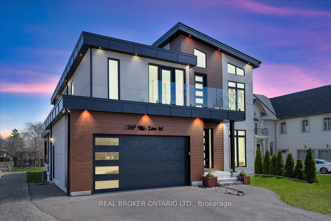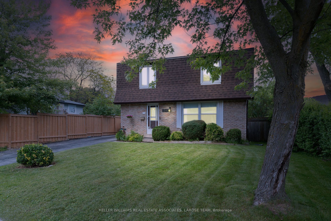2792 Hammond Rd
$1,549,900/ For Sale
Details | 2792 Hammond Rd
Situated in the prestigious Sherwood Forrest area, this home boasts thousands in upgrades and features 9-foot ceilings on the main level. The spacious living room includes hardwood floors, crown molding, pot lighting, and French doors. The separate formal dining room also features hardwood floors. The family-sized kitchen is equipped with quartz countertops, stainless steel appliances, a built-in pantry, a stone backsplash, pot lighting, and a large breakfast area with a walk-out to the deck. The main floor's open-concept family room offers hardwood floors and a stunning refaced wood-burning fireplace with a natural stone front.The primary bedroom retreat includes his and her closets and a beautifully renovated 5-piece ensuite with his and her sinks, a Roman tub, a vanity with a marble countertop, a walk-in shower with bench seating, and a shower column with body jets. Hardwood floors extend throughout all bedrooms, and the updated 4-piece main bathroom features quartz countertops. A wide garage could fit up to 2 small cars.
Staircase with wrought iron spindles. Main floor Laundry with interior entrance to garage. 2 piece Powder Room, main floor with flat ceilings, & painted throughout.
Room Details:
| Room | Level | Length (m) | Width (m) | |||
|---|---|---|---|---|---|---|
| Living | Main | 4.98 | 3.05 | Hardwood Floor | Crown Moulding | Pot Lights |
| Dining | Main | 4.57 | 3.05 | French Doors | Crown Moulding | Hardwood Floor |
| Kitchen | Main | 6.22 | 3.66 | Quartz Counter | Breakfast Area | |
| Family | Main | 4.93 | 3.05 | Hardwood Floor | Fireplace | Open Concept |
| Prim Bdrm | 2nd | 6.22 | 4.32 | Hardwood Floor | 5 Pc Ensuite | His/Hers Closets |
| Br | 2nd | 4.01 | 3.05 | Hardwood Floor | Closet | O/Looks Frontyard |
| Br | 2nd | 3.76 | 3.00 | Hardwood Floor | Closet | O/Looks Frontyard |
| Br | 2nd | 4.04 | 3.05 | Hardwood Floor | Closet | O/Looks Frontyard |
| Rec | Bsmt | 6.10 | 6.10 | Open Concept | Laminate | |
| Br | Bsmt | 5.99 | 3.61 | Broadloom | 4 Pc Ensuite | Closet |
| Br | Bsmt | 6.83 | 3.05 | Vinyl Floor | Pot Lights |
