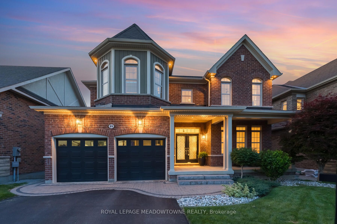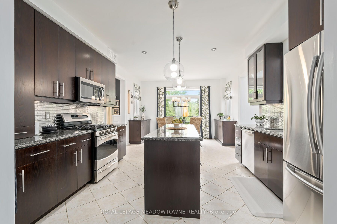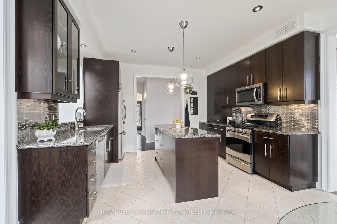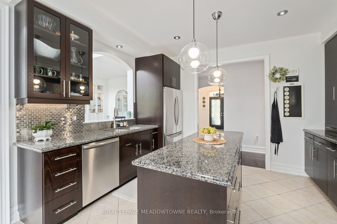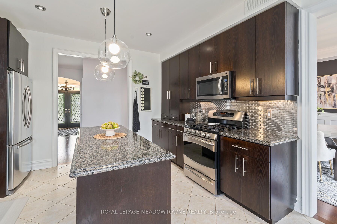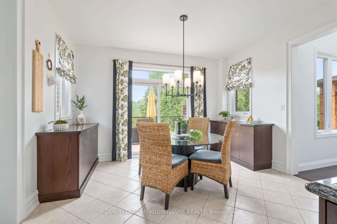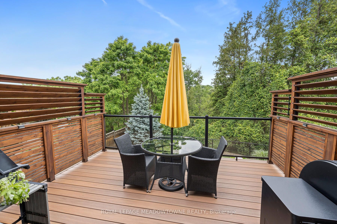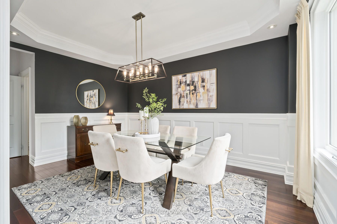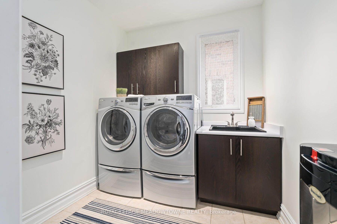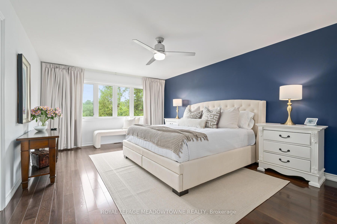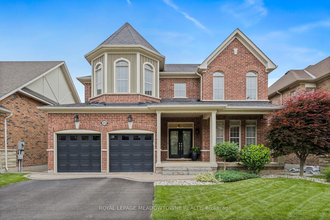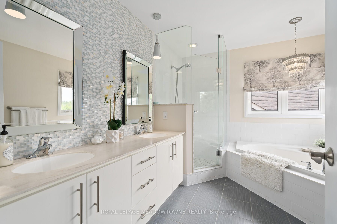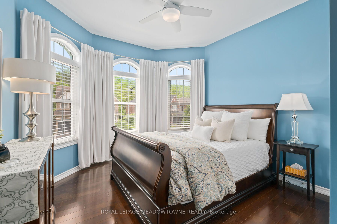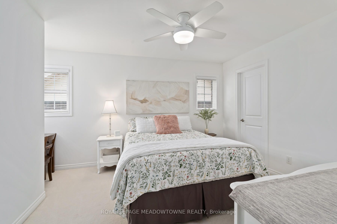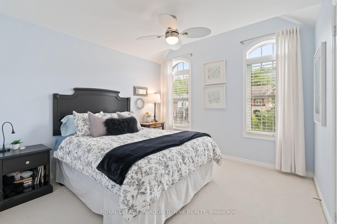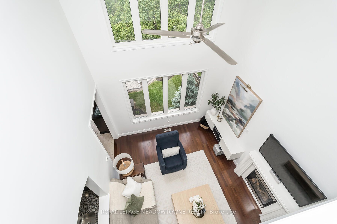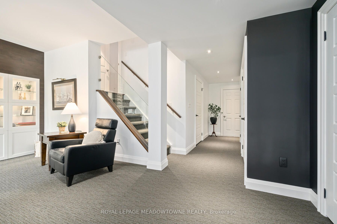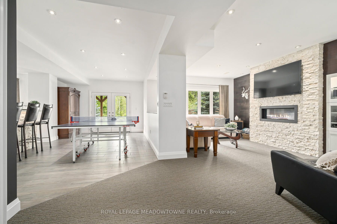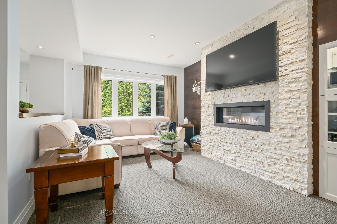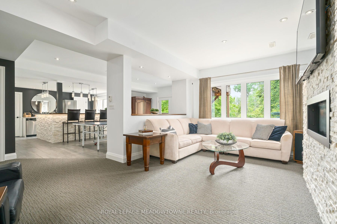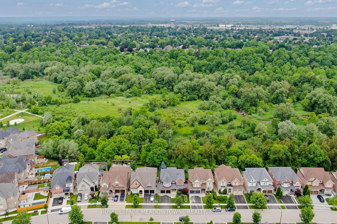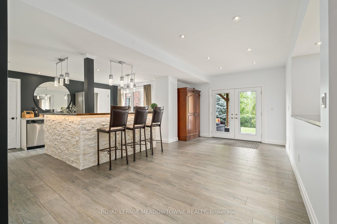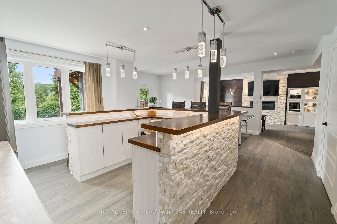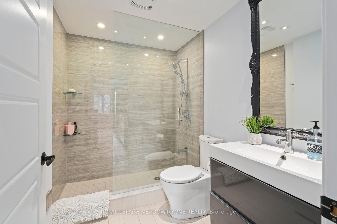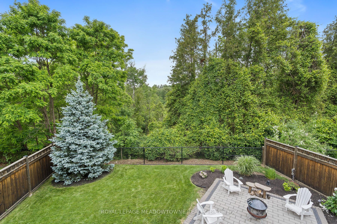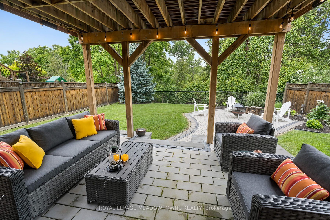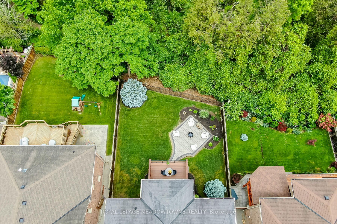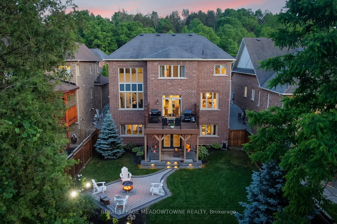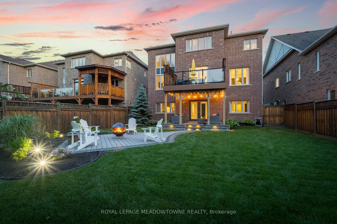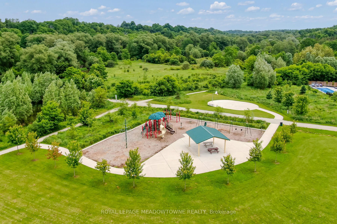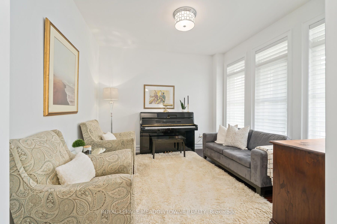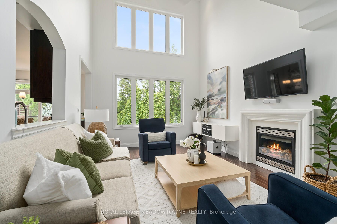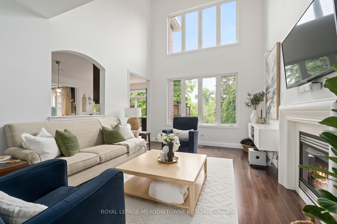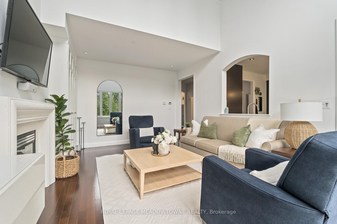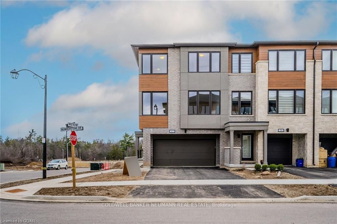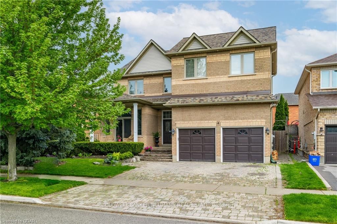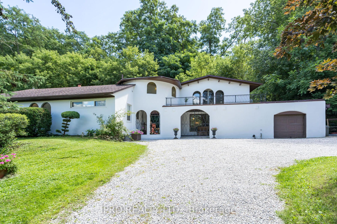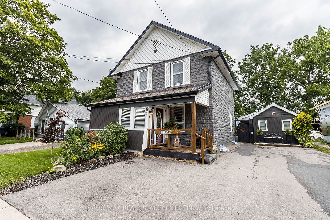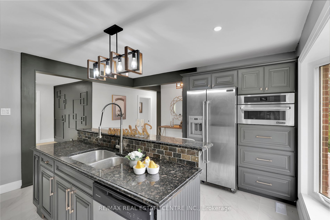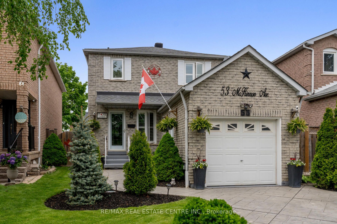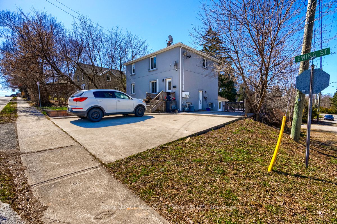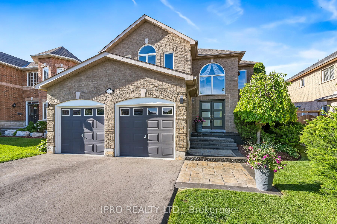89 Foxtail Crt
$2,099,000/ For Sale
Details | 89 Foxtail Crt
This elegant property offers unparalleled privacy and breathtaking views, surrounded by scenic walking trails, parks, and top-rated schools, while being a short walk from Downtown Georgetown. The entrance features a large foyer with a chandelier, leading to a versatile office that can serve as a main floor bedroom. This home has over 4,200 square feet of living space including the finished walk-out basement with additional kitchen. Main floor living room boasts 18-foot ceilings, a gas fireplace, hardwood floors, built-in cabinets, and large windows overlooking the lush backyard. The gourmet eat-in kitchen with granite countertops, stainless steel appliances, a large island, and 9-foot ceilings, plus a walk-out to the deck is complemented by the formal dining room, with coffered ceilings, wainscotting, and a chandelier. The main floor also includes a powder room and laundry room. Upstairs, the primary suite offers ravine views, his and hers walk-in closets, and a luxurious 5-piece ensuite with a corner tub, glass shower, and double vanity sinks. Three additional spacious bedrooms, a second 4-piece bathroom, and an open-concept office overlooking the living room complete the upper level. The basement features a cozy family room with a stone gas fireplace, built-in cabinets, and a walk-out to the backyard, along with a kitchen/bar area with a dishwasher and fridge, a luxurious 4-piece bathroom with heated floors, ample storage space in the basement and a cantina. This exceptional home seamlessly combines elegance, functionality, and comfort, making it the perfect choice for those seeking a premium lifestyle in a serene, family-friendly, executive neighborhood.
Room Details:
| Room | Level | Length (m) | Width (m) | |||
|---|---|---|---|---|---|---|
| Kitchen | Main | 6.40 | 3.96 | Granite Counter | Ceramic Floor | Stainless Steel Appl |
| Dining | Main | 4.57 | 3.07 | Coffered Ceiling | Wainscoting | O/Looks Backyard |
| Living | Main | 5.82 | 3.76 | Hardwood Floor | Vaulted Ceiling | Gas Fireplace |
| Family | Main | 3.43 | 3.38 | Large Window | Hardwood Floor | |
| Prim Bdrm | 2nd | 5.79 | 4.01 | W/I Closet | French Doors | 5 Pc Ensuite |
| 2nd Br | 2nd | 3.66 | 3.35 | W/I Closet | Broadloom | Ceiling Fan |
| 3rd Br | 2nd | 3.38 | 3.35 | Large Closet | O/Looks Frontyard | Large Window |
| 4th Br | 2nd | 3.66 | 3.61 | Large Window | Large Closet | Broadloom |
| Office | 2nd | 3.68 | 2.13 | Open Concept | Hardwood Floor | |
| Rec | Bsmt | 6.10 | 3.35 | W/O To Yard | Ceramic Floor | Pot Lights |
| Family | Bsmt | 5.49 | 3.35 | Large Window | Gas Fireplace | |
| Kitchen | Bsmt | 4.27 | 3.66 | Stainless Steel Appl | Wet Bar |
