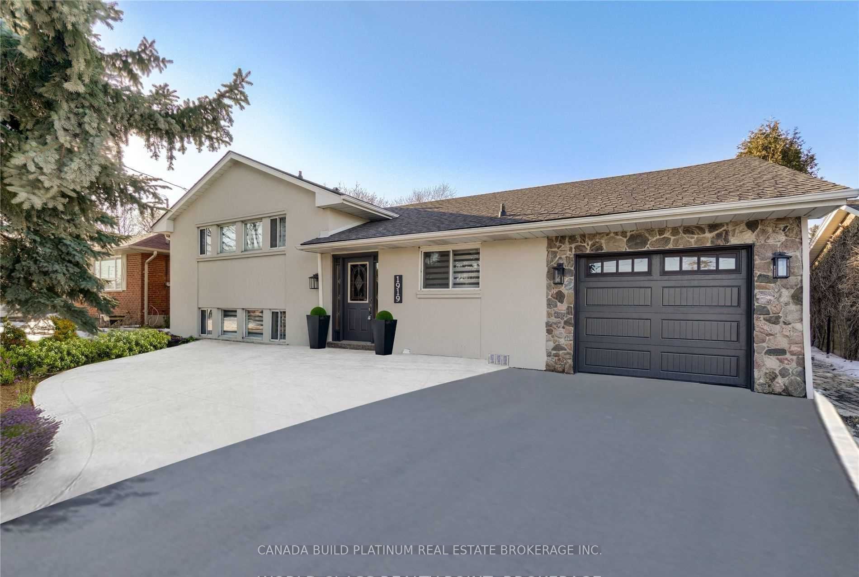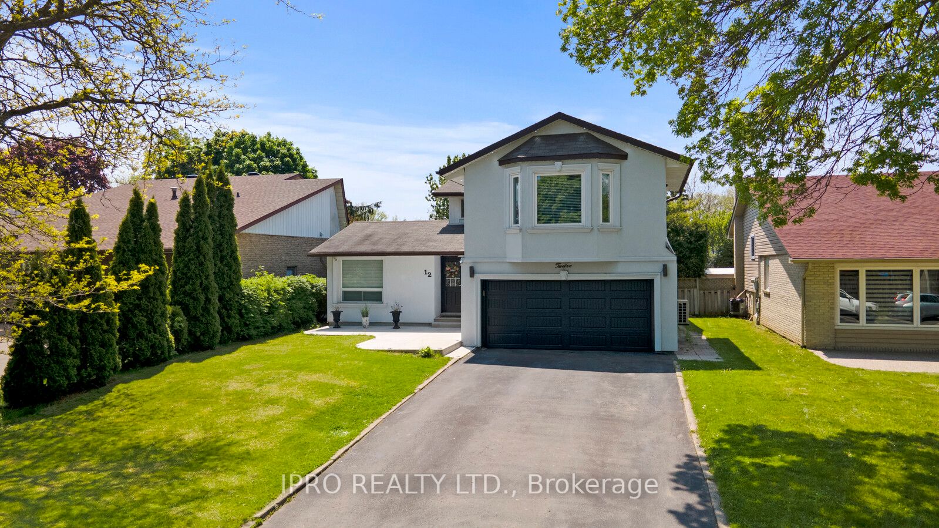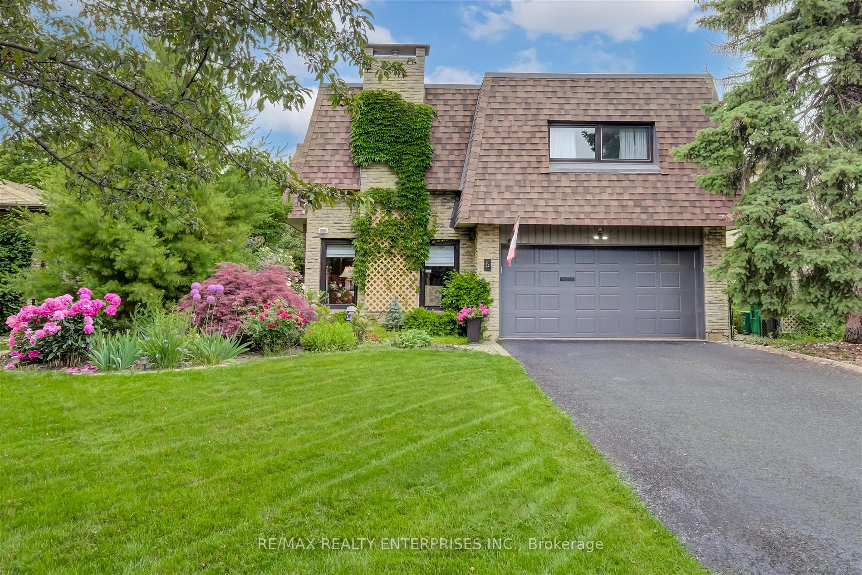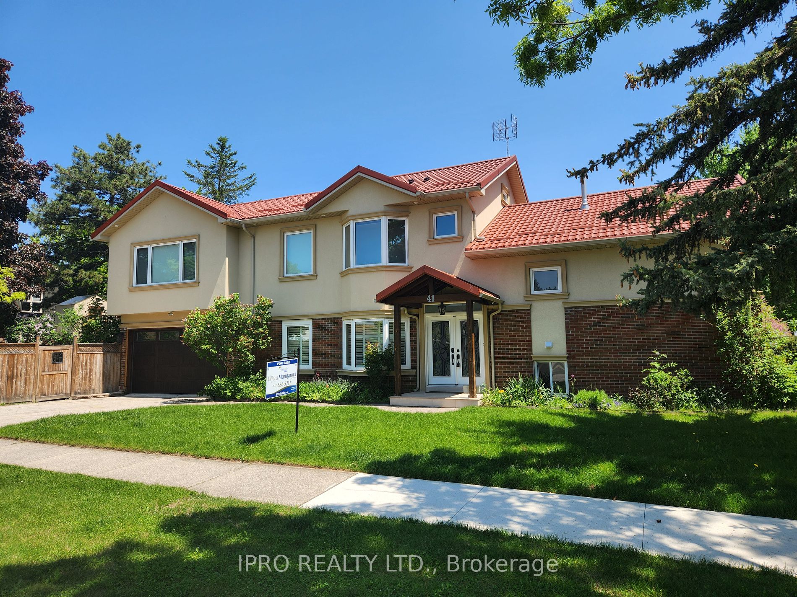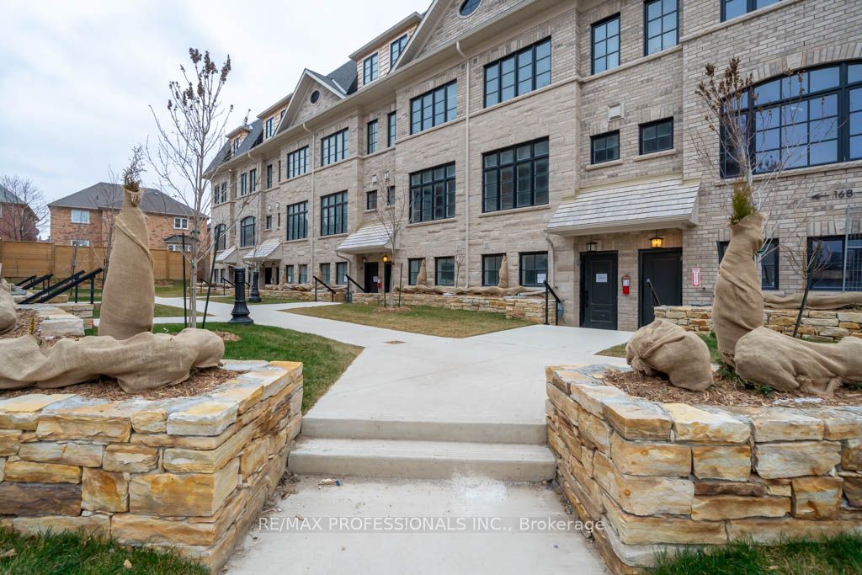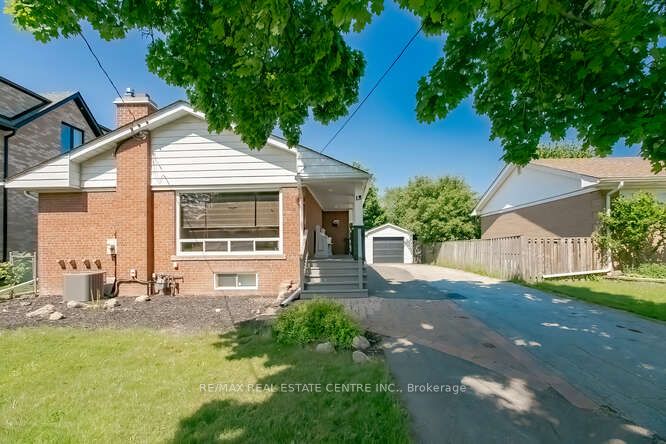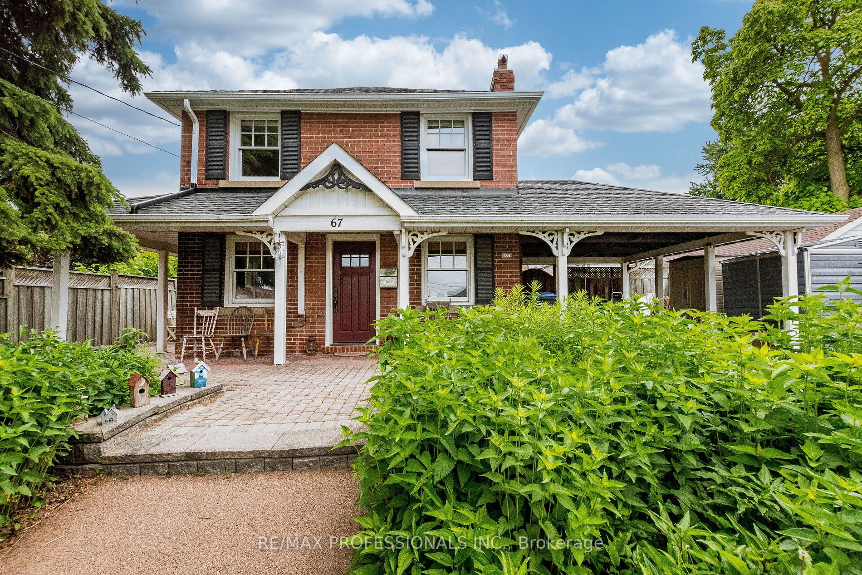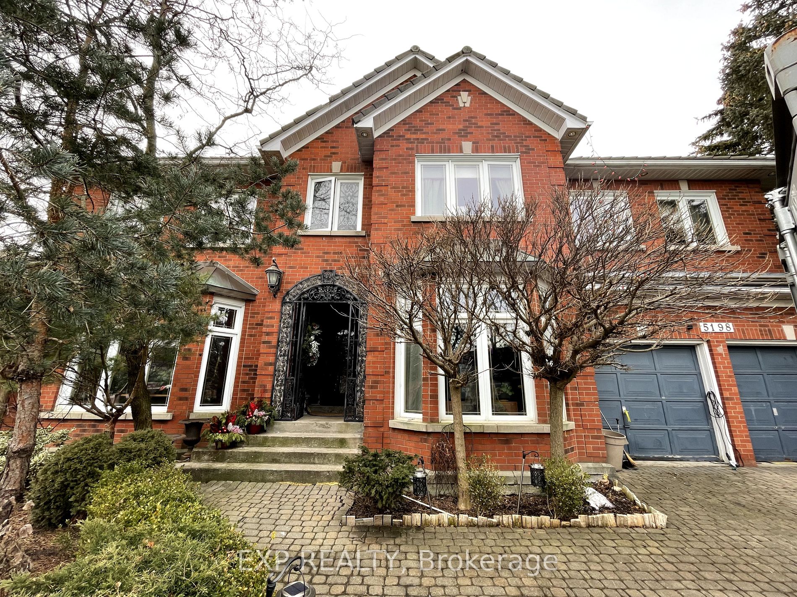100 Salina St
$1,549,900/ For Sale
Details | 100 Salina St
Welcome to the Ravines on Main. This brand new never lived in Townhome has all the features you are looking for. Walk into the main floor open concept living area which is bright and includes a large family room which is perfect for relaxing or utilizing as a home office overlooking the ravine in the backyard. The home includes beautiful wood staircase that leads you to the 2nd & 3rd floor or better yet, you can take the custom-built elevator that goes to the 2nd and 3rd floor. Enter the Main floor to a stunning modern kitchen with S/S appliances, centre island and a coffee bar, ton of natural light, large dining room and living room with hardwood floors, lots of windows, gas fireplace, 2nd pc washroom and so much more. 3rd floor includes 3 great size bedrooms, 2 full washrooms, enjoy the balcony on the Primary bedroom, 3 pc ensuite and walk-in closet. Be the first to enjoy their wonderful home.
Close to HWY 401, 403, 407, MiWay Transit, Downtown Streetsville, Cafes, parks, local restaurants walking and biking trails.
Room Details:
| Room | Level | Length (m) | Width (m) | |||
|---|---|---|---|---|---|---|
| Family | Main | 0.00 | 0.00 | W/O To Ravine | Hardwood Floor | Elevator |
| Kitchen | 2nd | 0.00 | 0.00 | Modern Kitchen | Centre Island | Breakfast Bar |
| Dining | 2nd | 0.00 | 0.00 | W/O To Deck | Hardwood Floor | Pot Lights |
| Living | 2nd | 0.00 | 0.00 | Elevator | Hardwood Floor | Open Concept |
| Prim Bdrm | 3rd | 0.00 | 0.00 | 3 Pc Bath | Balcony | W/I Closet |
| 2nd Br | 3rd | 0.00 | 0.00 | Large Closet | Hardwood Floor | Large Window |
| 3rd Br | 3rd | 0.00 | 0.00 | Hardwood Floor | W/I Closet | Large Window |

