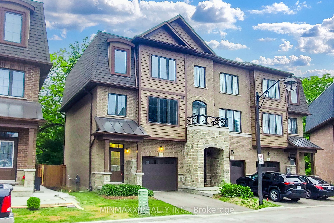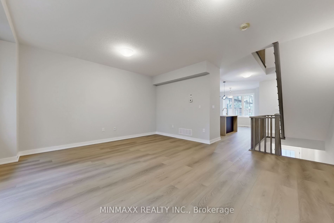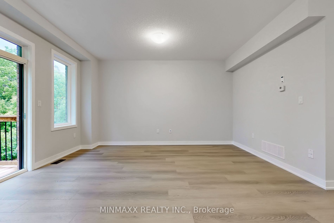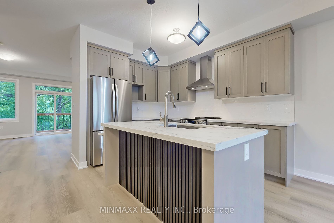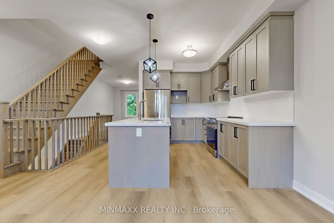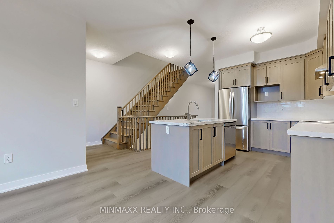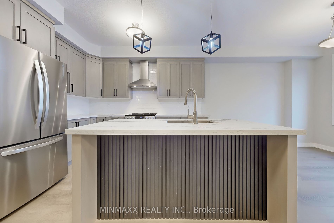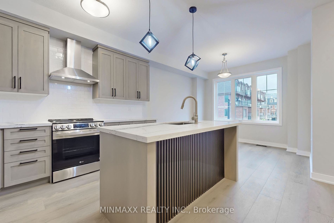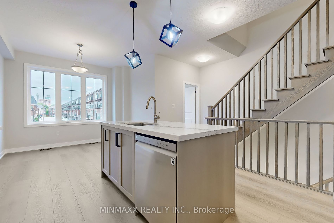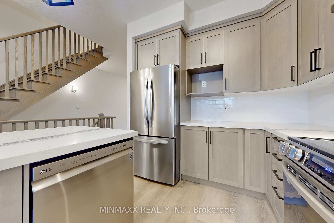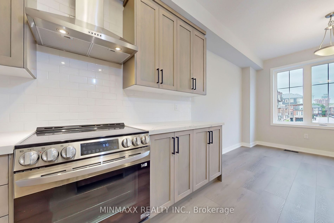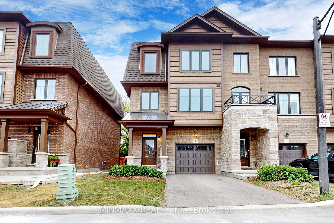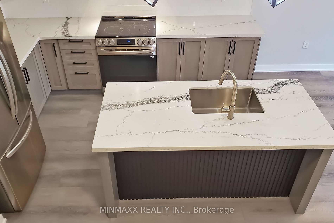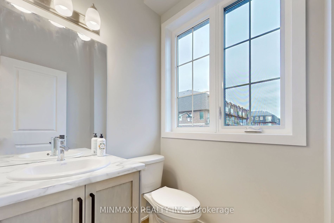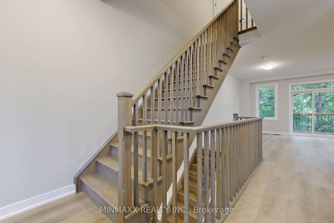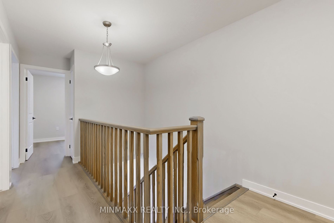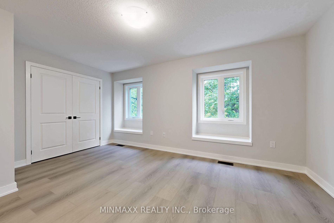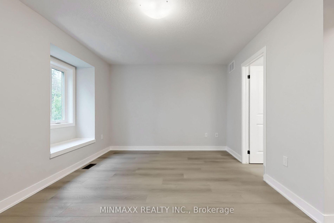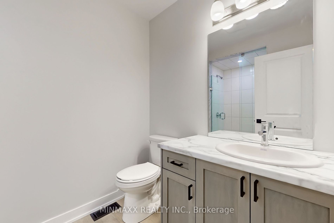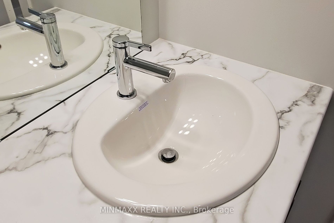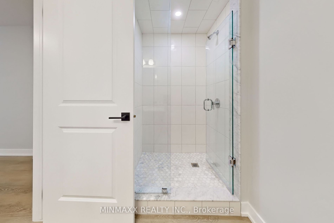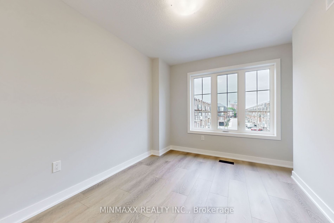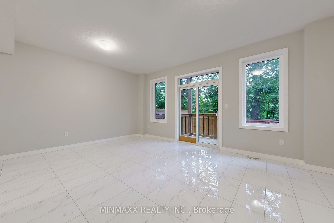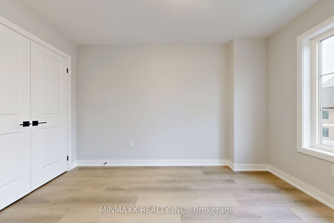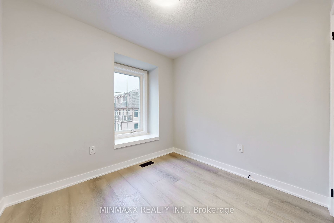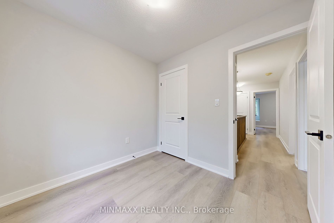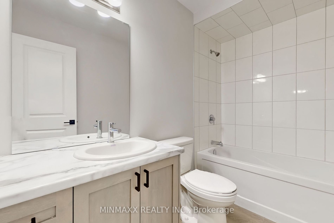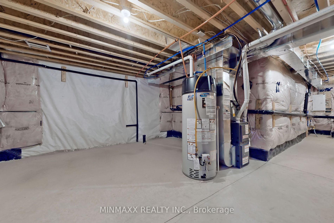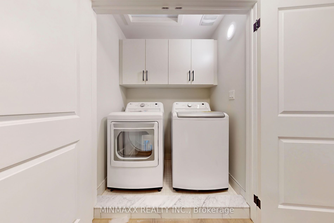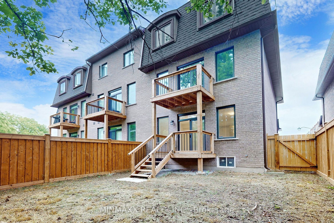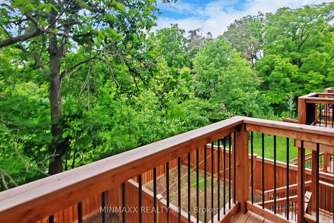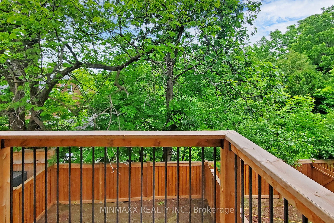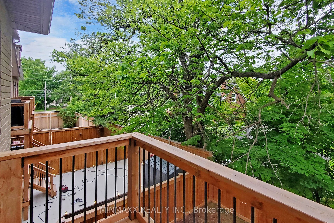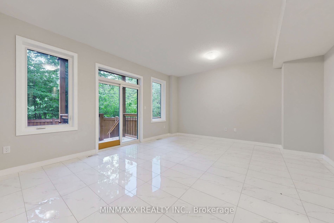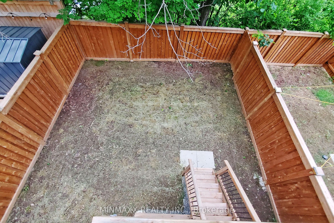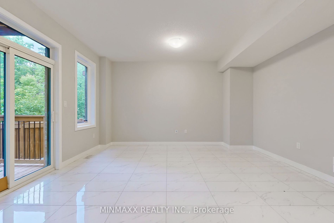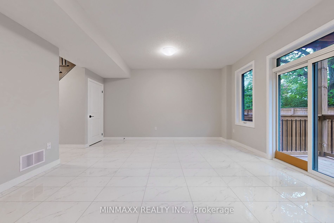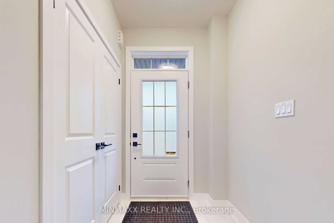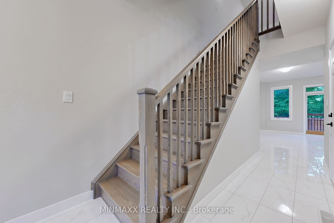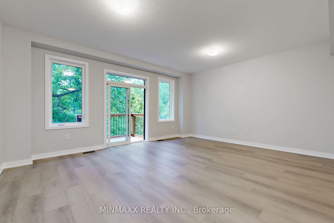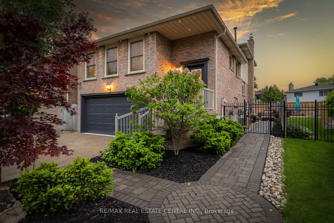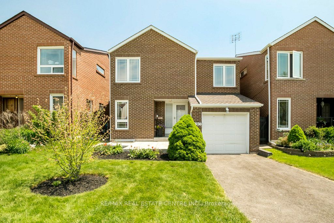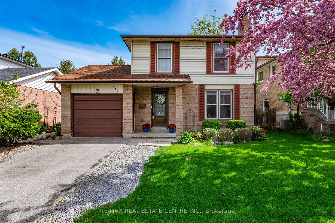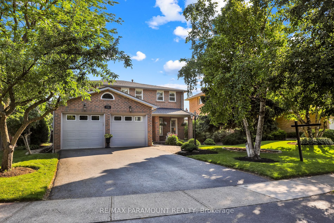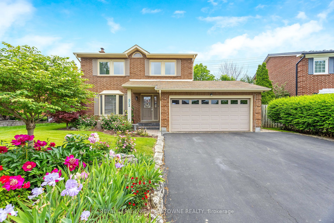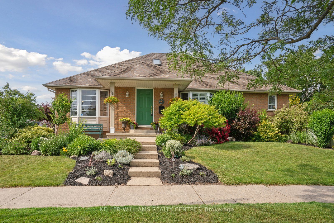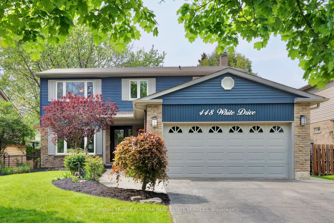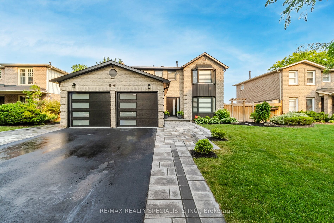445 Ontario St S
$998,000/ For Sale
Details | 445 Ontario St S
Absolutely Stunning! Brand New End Unit ~1900 Sq Ft Executive Townhome On Premium Lot With ~$50,000 Spent on Extras and Upgrades APS. This Brand New Executive 3-Storey Townhome Features A Beautiful And Bright Family Room On Ground Floor With Upgraded Ceramic Floors and W/Out to Deck & Yard, A Spacious Living/Dining Room Combo, Open Concept Kitchen With Stainless Steel Appliances, Centre Island, Quartz Countertops & Backsplash And A Generous Size Breakfast/Dinette Room On 2nd Floor, And 3 Beautiful Spacious Bedrooms On 3rd Floor including Huge Master W/3-PC Ensuite. Upgraded Wood Staircase, Luxury Vinyl & Ceramic Floors T/O.
Upgraded Wood Staircase, Luxury Vinyl & Ceramic Floors T/O; SS Appliances & Vent, Centre Island, Quartz Countertops, Backsplash, Gas Line for Stove, Under Cabinet Lighting & Valence, Extended Upper & Fridge Panel in Kitchen; 3rd Flr Laundry
Room Details:
| Room | Level | Length (m) | Width (m) | |||
|---|---|---|---|---|---|---|
| Family | Main | 3.10 | 5.59 | W/O To Deck | Ceramic Floor | Open Concept |
| Kitchen | 2nd | 4.57 | 5.59 | Combined W/Dining | Vinyl Floor | W/O To Deck |
| Breakfast | 2nd | 4.57 | 5.59 | Combined W/Living | Vinyl Floor | Window |
| Living | 2nd | 3.35 | 2.54 | Stainless Steel Appl | Vinyl Floor | Centre Island |
| Dining | 2nd | 2.44 | 3.76 | Window | Vinyl Floor | Open Concept |
| Prim Bdrm | 3rd | 5.59 | 3.35 | Closet | Vinyl Floor | 3 Pc Ensuite |
| 2nd Br | 2nd | 3.48 | 2.74 | Closet | Vinyl Floor | Window |
| 3rd Br | 2nd | 3.66 | 2.74 | Closet | Vinyl Floor | Window |
