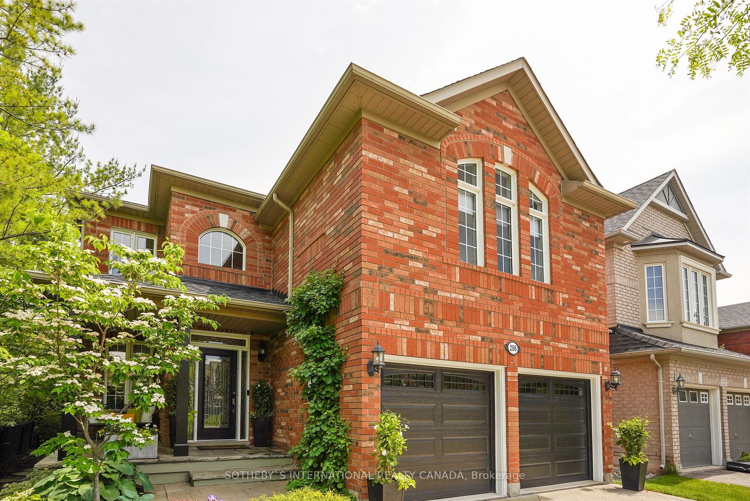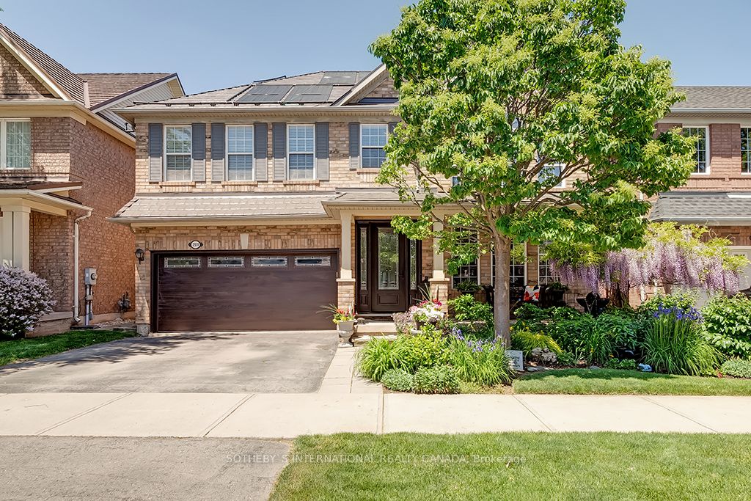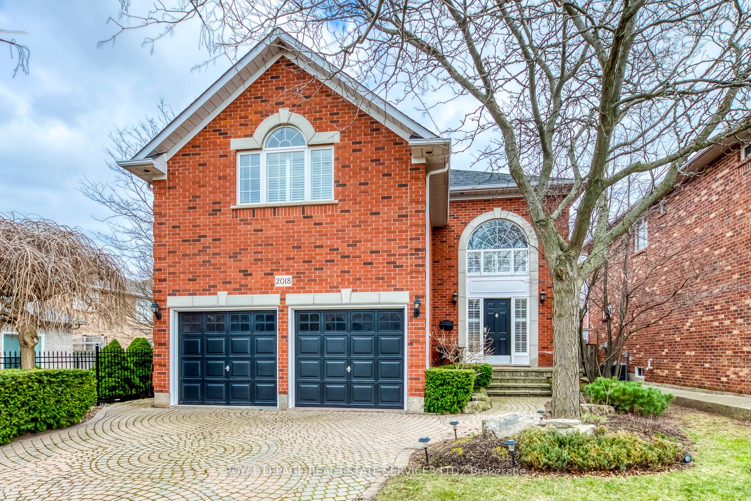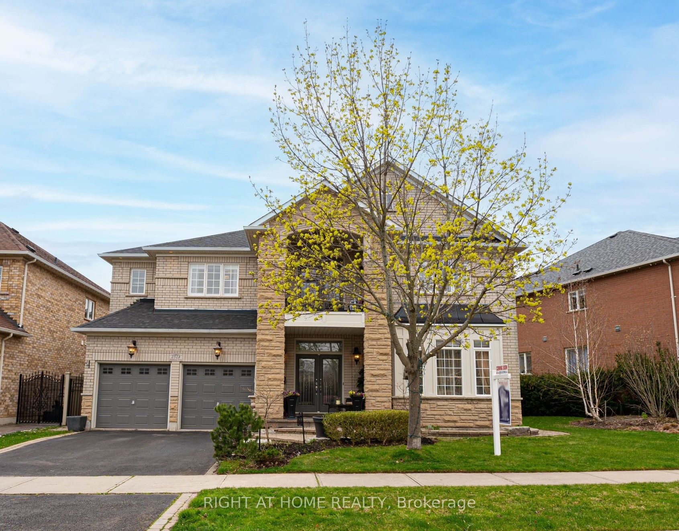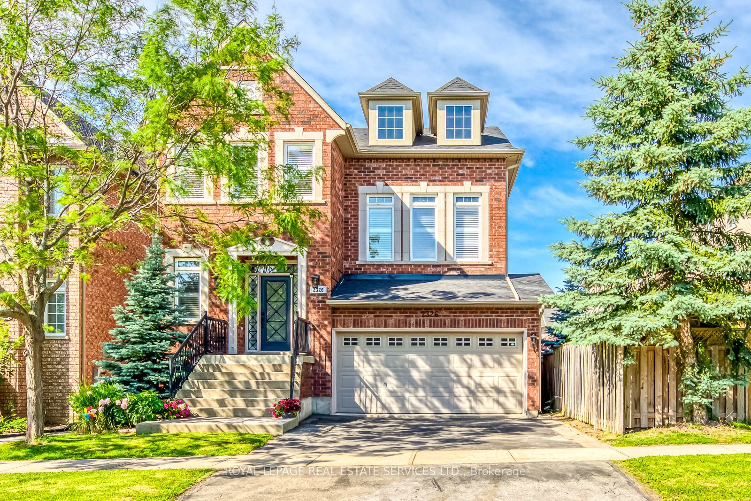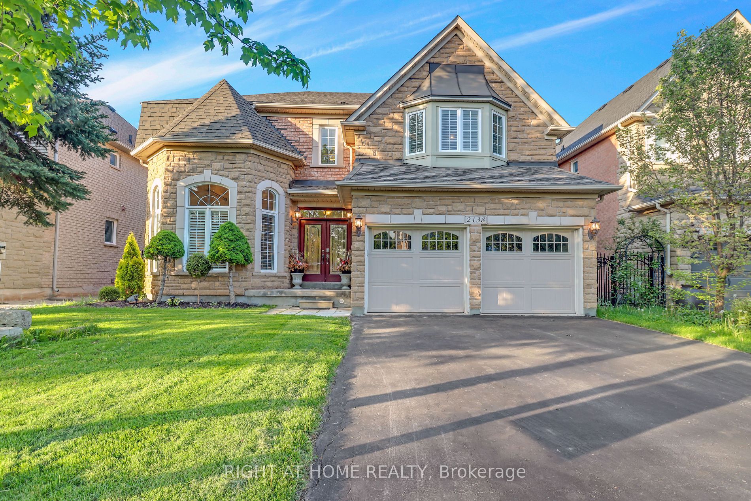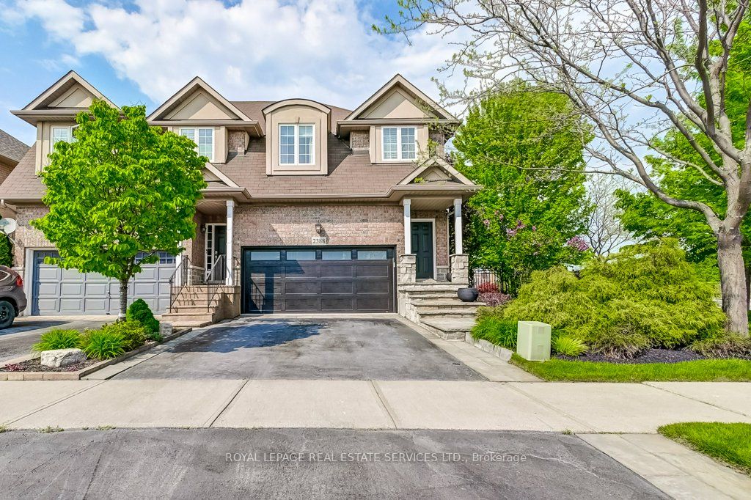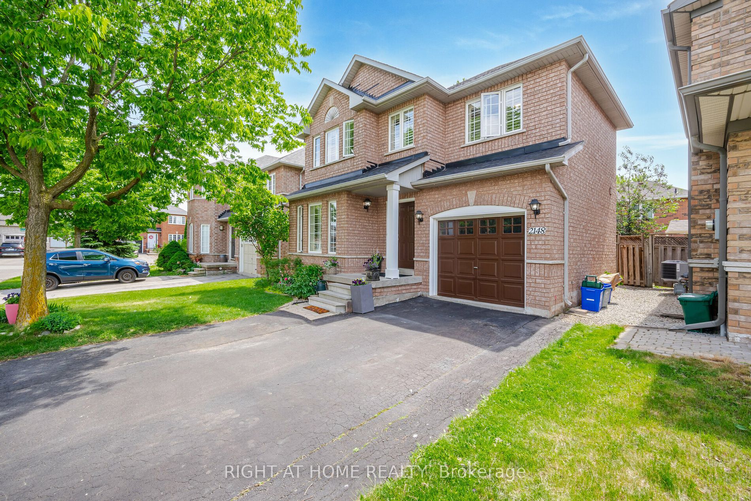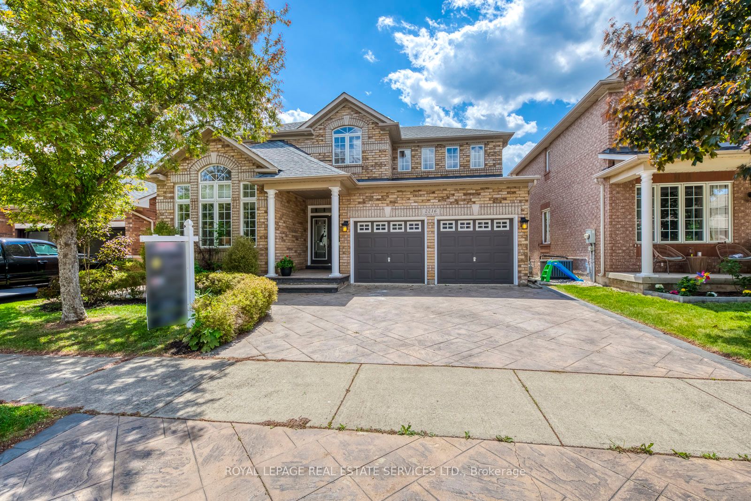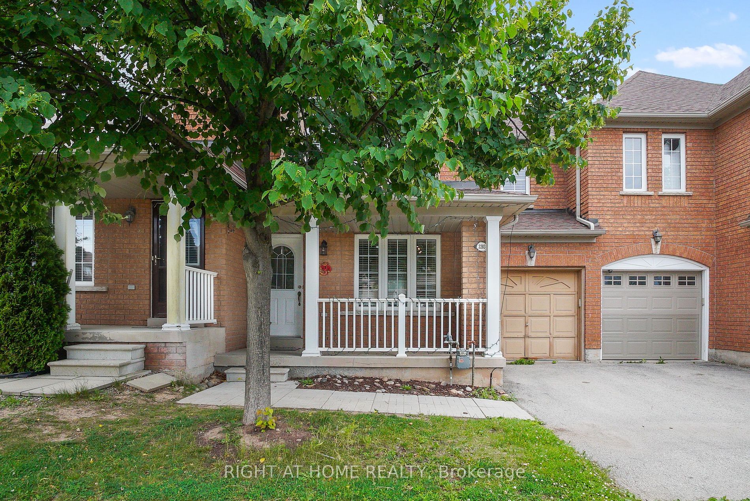2337 West Ham Rd
$1,899,900/ For Sale
Details | 2337 West Ham Rd
Don't miss this meticulously maintained 5+1 bed, 4 bath detached home in the highly sought-after West Oak Trails Community! Almost 4000 sqft of living space! This home boasts 9 ft ceilings, pot lights & hardwood flooring. The modern kitchen is a chef's dream, featuring S/S appliances, pot lights & ceramic tiled flooring. Plus, enjoy the convenience of a front-load washer and dryer. Relax by the fireplace in the open-concept living area or unwind in the finished basement with a separate entrance. The basement offers a spacious recreation area, kitchen, bedroom, 3-piecebath & mood lights for added atmosphere, perfect for a home theatre. This home features a professionally finished driveway, 2 EV charging outlets in the 2-car garage & incredible storage with extra cabinets throughout! Step outside to your private retreat featuring a professionally landscaped backyard with zero maintenance required, a garden shed & built-in gazebo for all your outdoor essentials. Close to hospital, grocery stores, community center, parks & trails. Don't miss out on your chance, this home is a must-see!
Engineered wood flooring on second level. CVAC & Gas fireplace exist, but have not been used by owners since they moved in.
Room Details:
| Room | Level | Length (m) | Width (m) | |||
|---|---|---|---|---|---|---|
| Living | Main | 6.22 | 3.86 | Combined W/Dining | Hardwood Floor | B/I Vanity |
| Dining | Main | 6.22 | 3.86 | Combined W/Living | Hardwood Floor | |
| Family | Main | 5.21 | 3.66 | Fireplace | Hardwood Floor | |
| Kitchen | Main | 5.28 | 4.27 | Stainless Steel Appl | Pot Lights | Ceramic Floor |
| Prim Bdrm | Upper | 5.38 | 3.56 | 4 Pc Ensuite | Hardwood Floor | W/I Closet |
| 2nd Br | Upper | 4.45 | 2.74 | Large Closet | Hardwood Floor | |
| 3rd Br | Upper | 4.45 | 2.95 | Large Closet | Hardwood Floor | |
| 4th Br | Upper | 4.50 | 3.43 | Large Closet | Hardwood Floor | |
| 5th Br | Upper | 4.04 | 3.56 | Large Closet | Hardwood Floor | Large Window |
| Rec | Bsmt | 0.00 | 0.00 | Broadloom | ||
| Kitchen | Bsmt | 0.00 | 0.00 | Modern Kitchen | Ceramic Back Splash | |
| Br | Bsmt | 0.00 | 0.00 | Broadloom |

