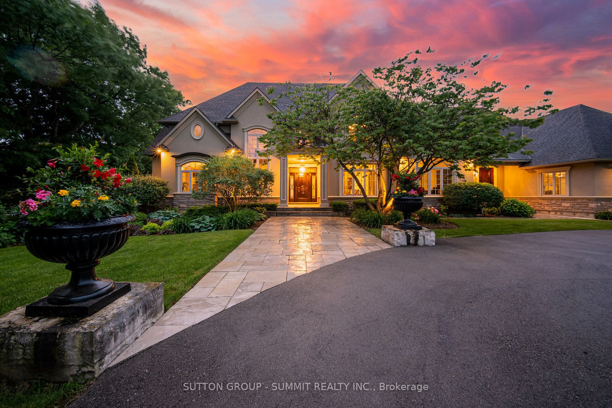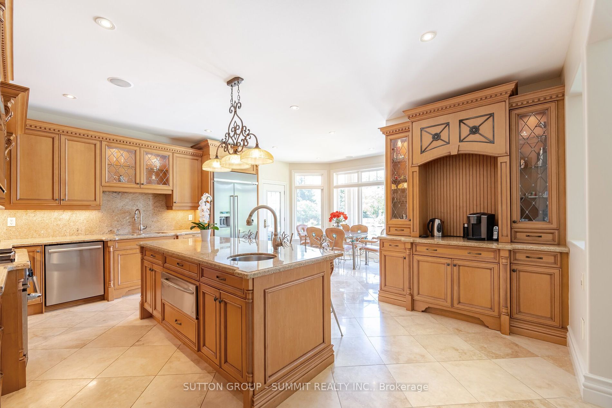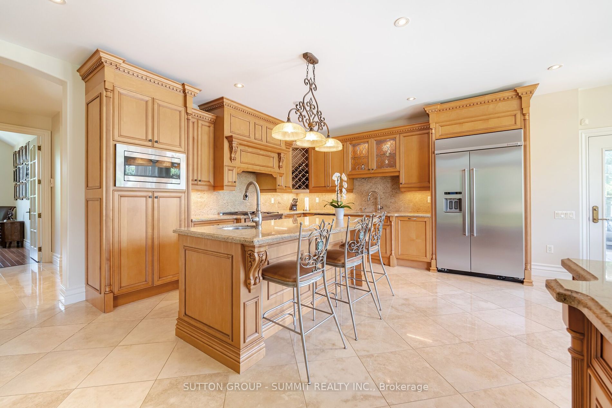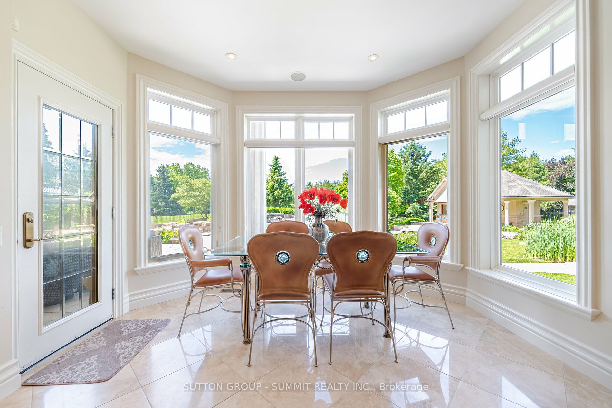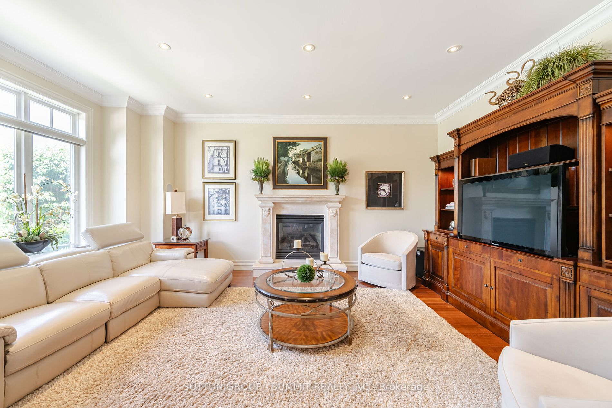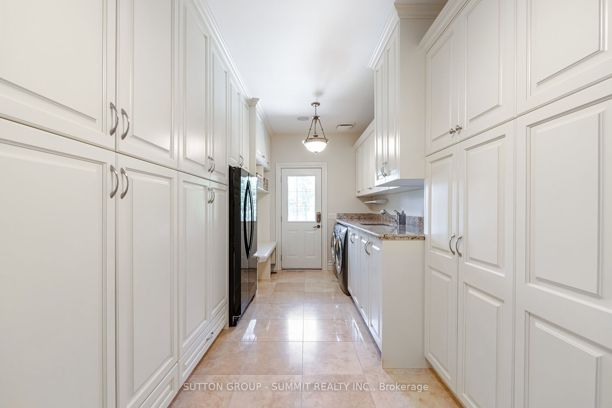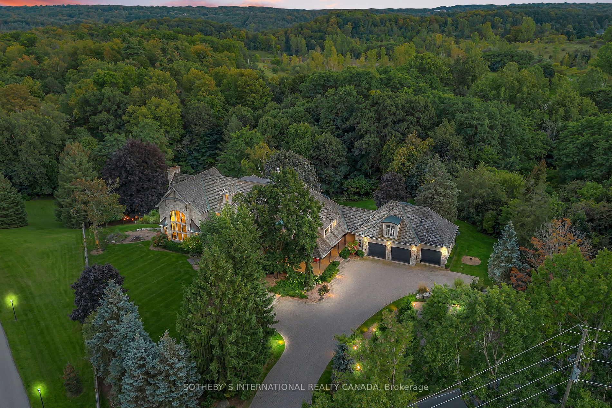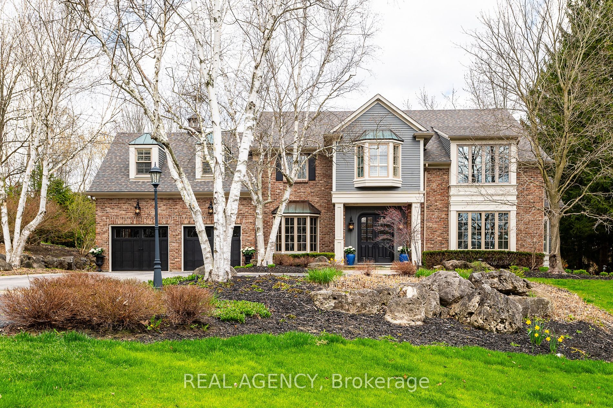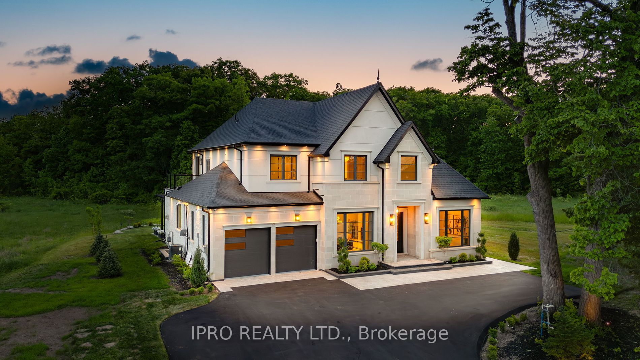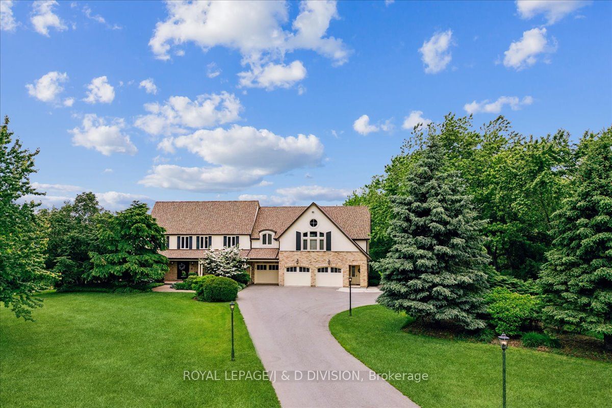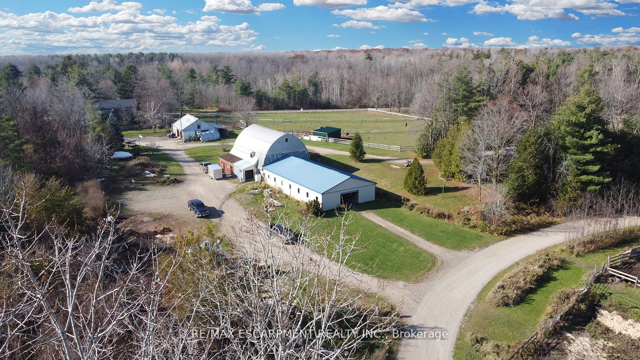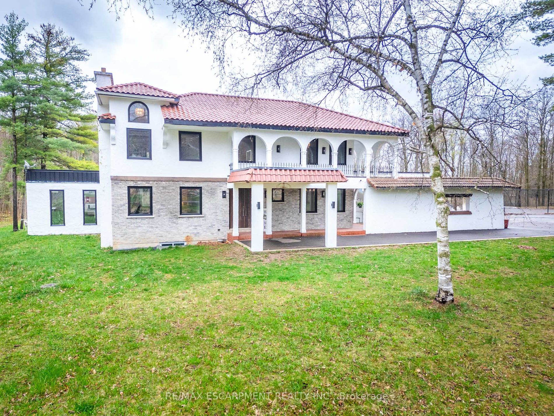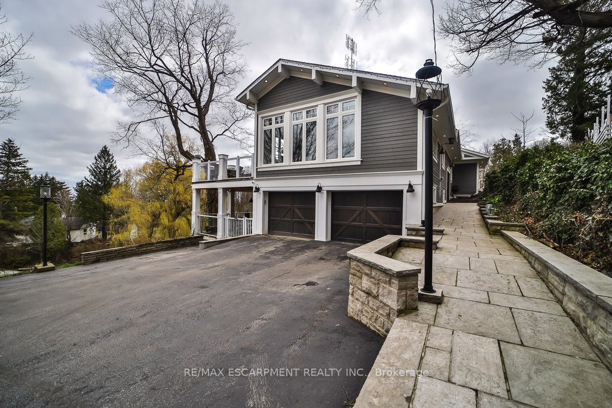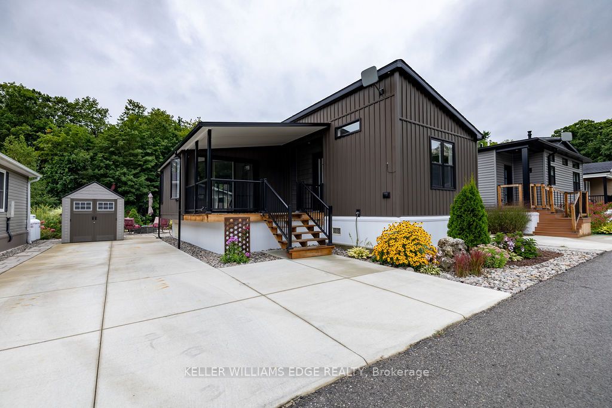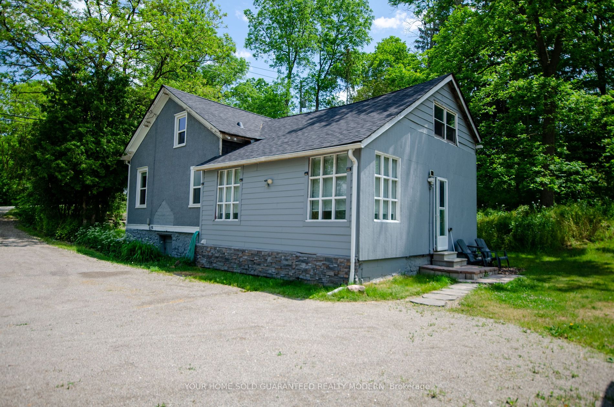6634 Carriage Tr
$5,495,000/ For Sale
Details | 6634 Carriage Tr
Introducing a Magnificent Estate Property! This custom-built home is nestled on a beautifully landscaped 3.2-acre lot in the prestigious area of Kilbride. Boasting approximately 7500 sq ft of living space, this stunning residence features 6 spacious bedrooms, 5 1/2 baths, and a luxurious main floor primary bedroom with spa-like ensuite, gas fireplace, and walk-out to a covered porch overlooking your backyard oasis. With a grand 2-story great room, coffered ceiling, and a main floor den with a cathedral ceiling, this home exudes elegance. Entertain in style with the amazing lower level, complete with a theatre area, games areas, a wet bar, and a full bath with a sauna. Step outside into a breathtaking resort-like oasis, showcasing abundant natural stonework, and bridges, featuring an oversized saltwater pool with a waterfall, outdoor fireplace, pool cabana with kitchen, and a tennis court. The mature trees provide the ultimate natural privacy. Impressive 6-car garage and circular drive.
Kilbride Offers a community atmosphere, scenic beauty, peaceful lifestyle away from the hustle and bustle of city living, it maintains its rural charm and yet is within a short distance of urban centers.
Room Details:
| Room | Level | Length (m) | Width (m) | |||
|---|---|---|---|---|---|---|
| Great Rm | Ground | 6.01 | 4.57 | Hardwood Floor | Coffered Ceiling | Gas Fireplace |
| Kitchen | Ground | 7.01 | 5.54 | Breakfast Area | Centre Island | O/Looks Family |
| Family | Ground | 5.85 | 4.24 | Hardwood Floor | Gas Fireplace | |
| Dining | Ground | 4.87 | 3.95 | Hardwood Floor | ||
| Den | Ground | 4.10 | 3.47 | Cathedral Ceiling | Hardwood Floor | |
| Prim Bdrm | Ground | 6.50 | 4.25 | W/I Closet | 6 Pc Ensuite | Gas Fireplace |
| 2nd Br | 2nd | 4.75 | 3.67 | 4 Pc Bath | W/I Closet | Semi Ensuite |
| 3rd Br | 2nd | 6.10 | 3.65 | Semi Ensuite | Double Closet | |
| 4th Br | 2nd | 4.85 | 3.90 | Semi Ensuite | 4 Pc Bath | Double Closet |
| 5th Br | 2nd | 5.20 | 5.48 | W/I Closet | ||
| Br | 2nd | 9.70 | 4.42 | Cathedral Ceiling | Large Window | |
| Games | Lower | 8.62 | 5.80 | Heated Floor | Above Grade Window | Gas Fireplace |
