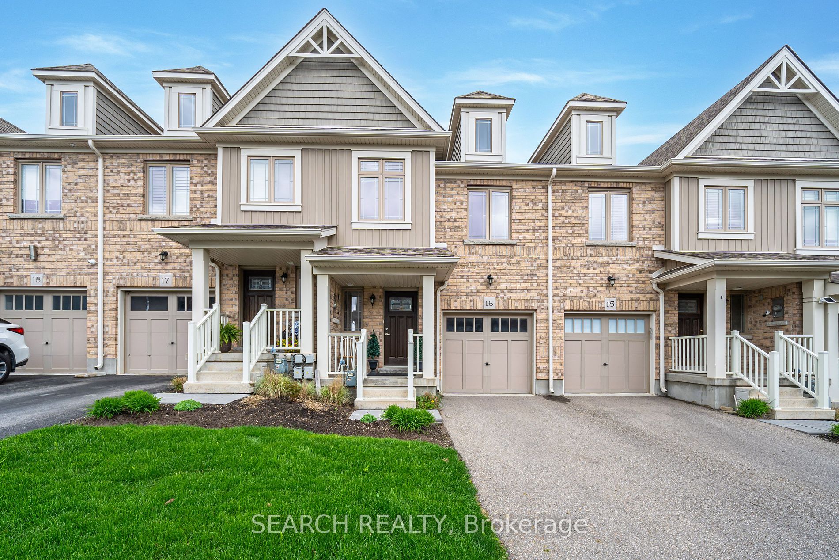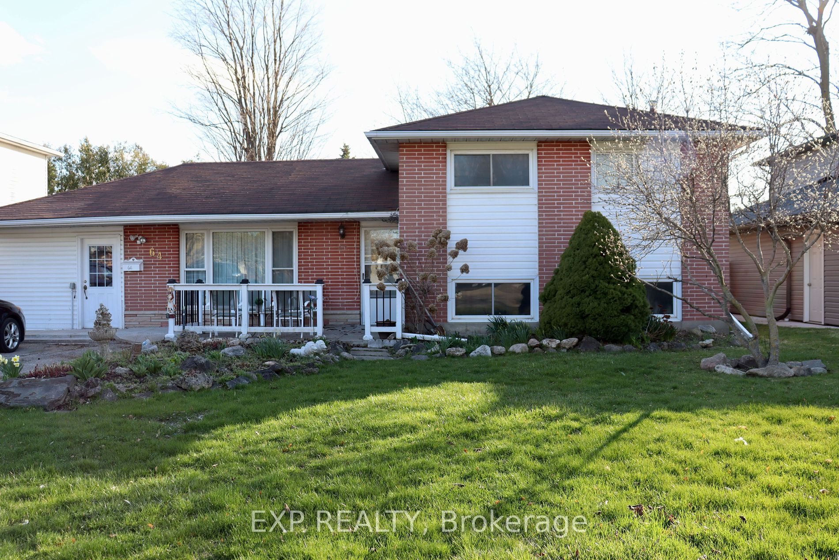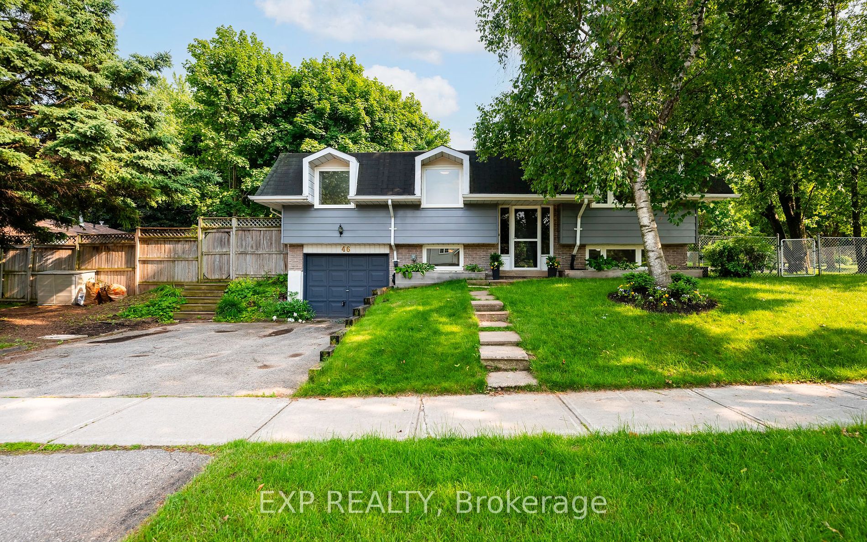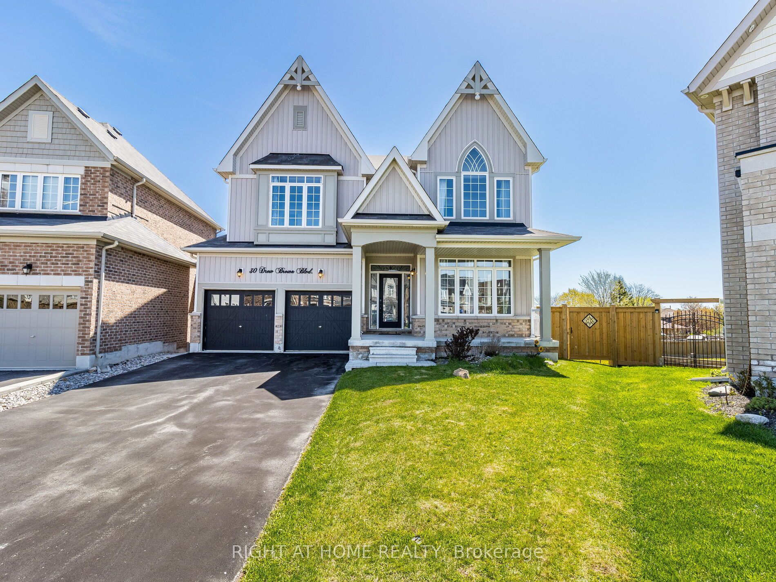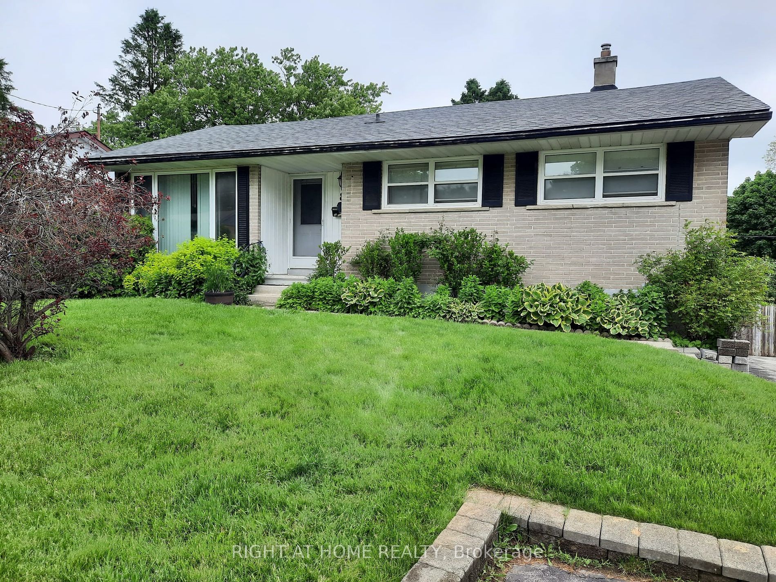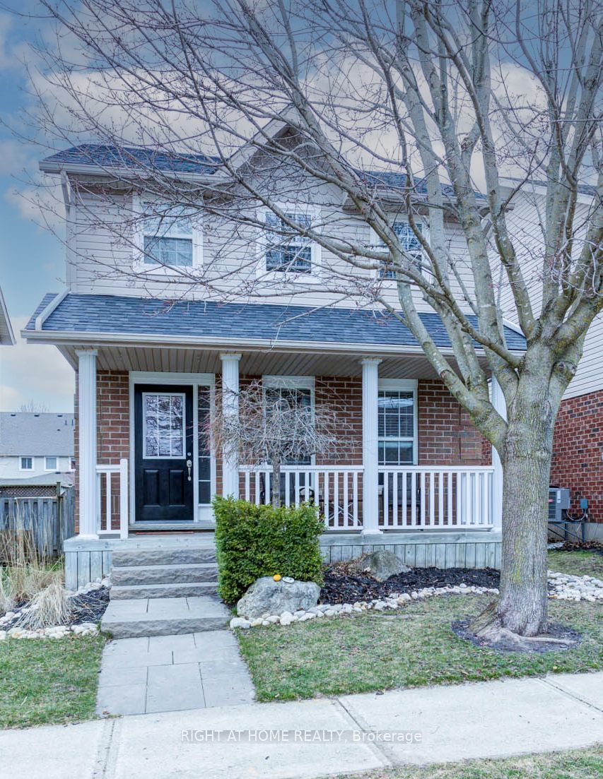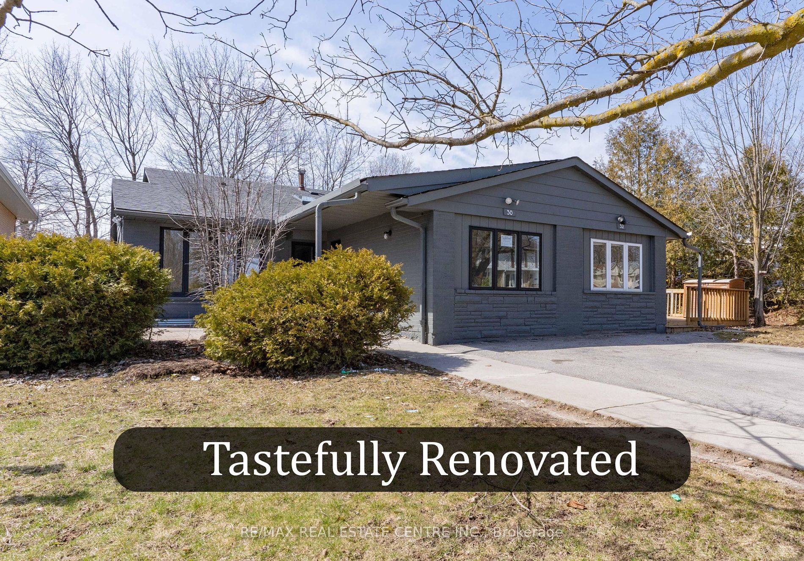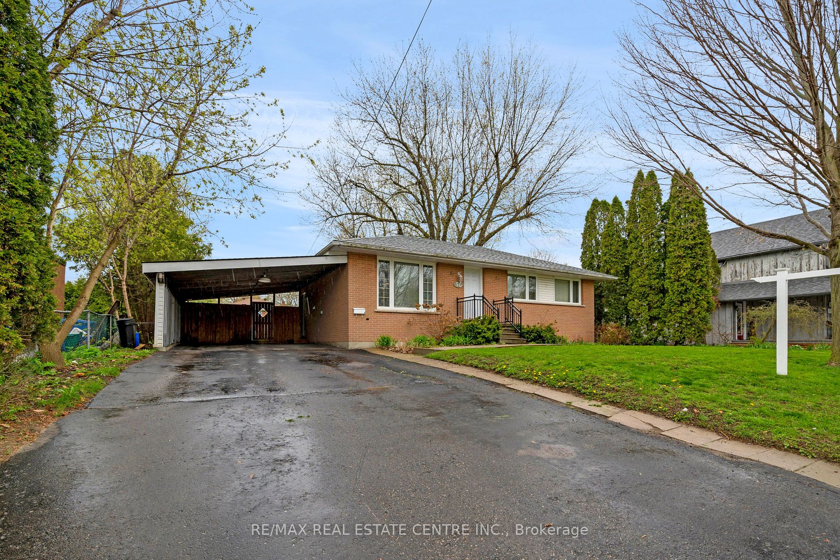36 Second Ave
$899,900/ For Sale
Details | 36 Second Ave
Welcome to this majestic Georgian home in the North-East quadrant of Orangeville. This 2000+ sq ft home features a center hall plan with a family-style kitchen and breakfast area, along with formal living and dining rooms. An addition at the back enhances the main level with a bright, spacious family room and a primary bedroom. Seamless hardwood flows throughout the main level, and multiple walk-outs provide convenient access to the yard. The main floor also includes a laundry room and a 4-piece bath, adding to the homes functionality and charm. Upstairs, there are three additional bedrooms with ample closet space and large windows that invite natural light. A second 4-piece bathroom on this level ensures comfort and privacy for everyone. The unfinished basement with walk up to back yard, offers is a versatile space that can be customized as a home office, gym, or playroom the possibilities are endless. Additional storage rooms would provide plenty of space for your belongings. The exterior of the home is equally impressive, featuring a beautiful yard with mature trees, garden beds, and a spacious deck perfect for outdoor entertaining. The detached garage offers additional storage and parking, while the wide driveway can accommodate multiple vehicles. Situated in a friendly neighborhood, this home is close to schools, parks, and all the amenities of Orangeville's dynamic downtown core. Enjoy vibrant community events, boutique shopping, and diverse dining options just a short stroll away. Don't miss the opportunity to own this exquisite Georgian home, blending timeless elegance with modern comforts. Schedule your viewing today and experience the charm and convenience for yourself!
Room Details:
| Room | Level | Length (m) | Width (m) | |||
|---|---|---|---|---|---|---|
| Kitchen | Main | 3.62 | 2.15 | Hardwood Floor | ||
| Breakfast | Main | 3.03 | 2.65 | Walk-Out | Hardwood Floor | |
| Dining | Main | 3.22 | 3.05 | W/O To Deck | Hardwood Floor | |
| Living | Main | 3.99 | 3.24 | Hardwood Floor | ||
| Family | Main | 5.08 | 3.61 | Hardwood Floor | ||
| Prim Bdrm | Main | 4.43 | 3.60 | His/Hers Closets | Hardwood Floor | |
| Laundry | Main | 2.40 | 1.30 | Laundry Sink | Vinyl Floor | |
| Br | Upper | 3.04 | 2.45 | Closet | Broadloom | |
| Br | Upper | 3.17 | 3.06 | Closet | Broadloom | |
| Br | Upper | 3.36 | 2.63 | His/Hers Closets | Broadloom |

