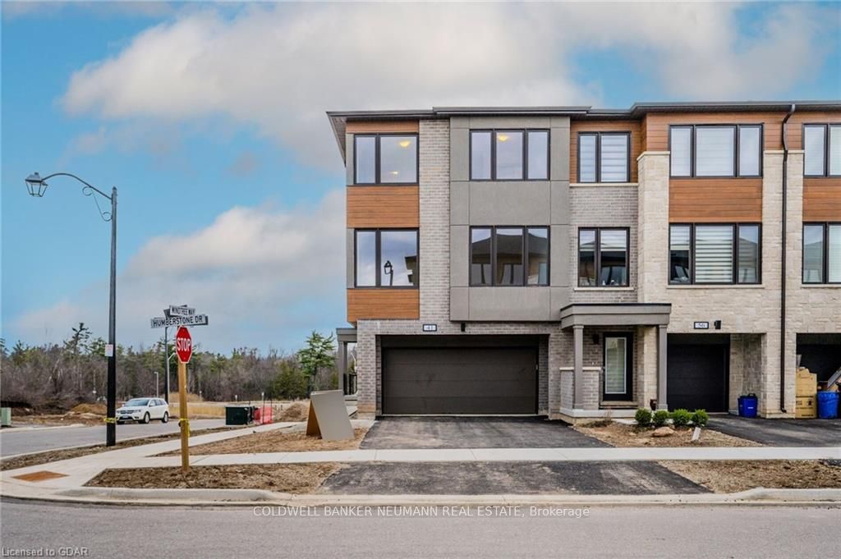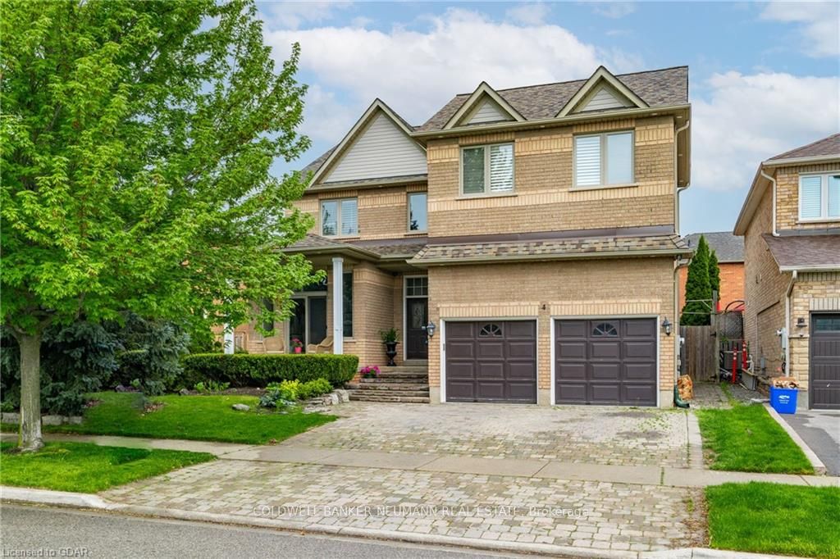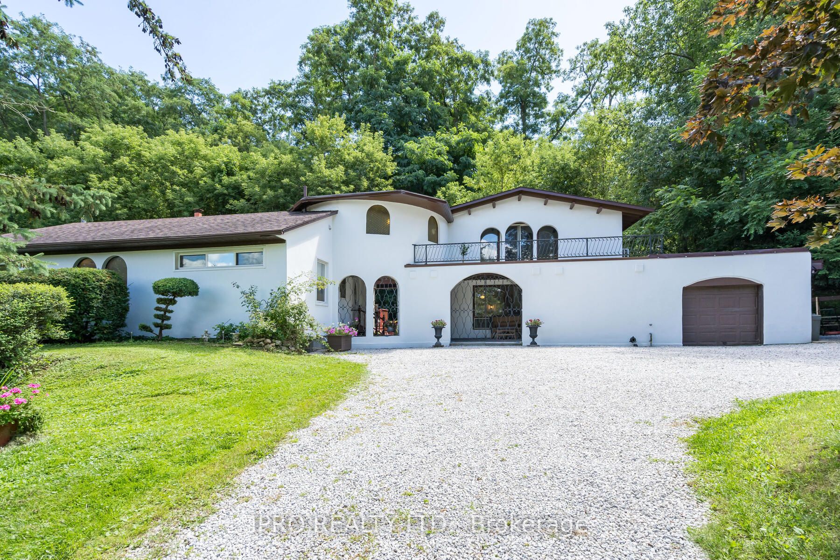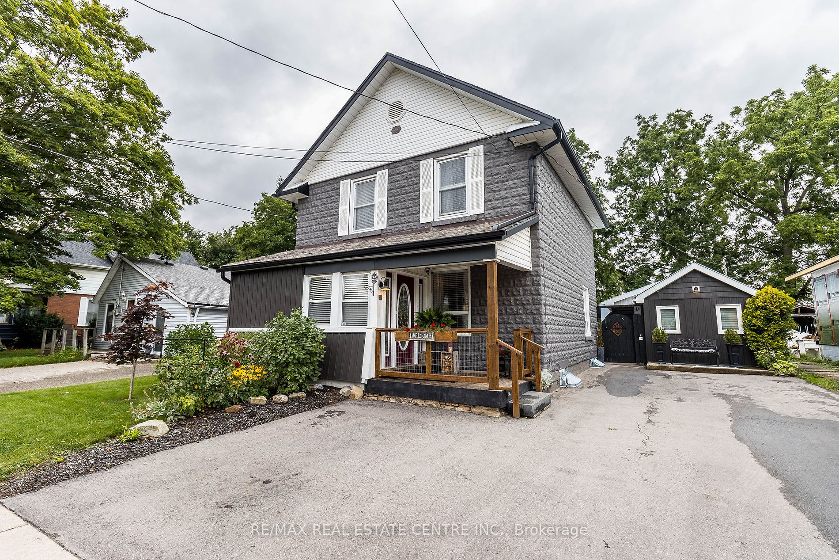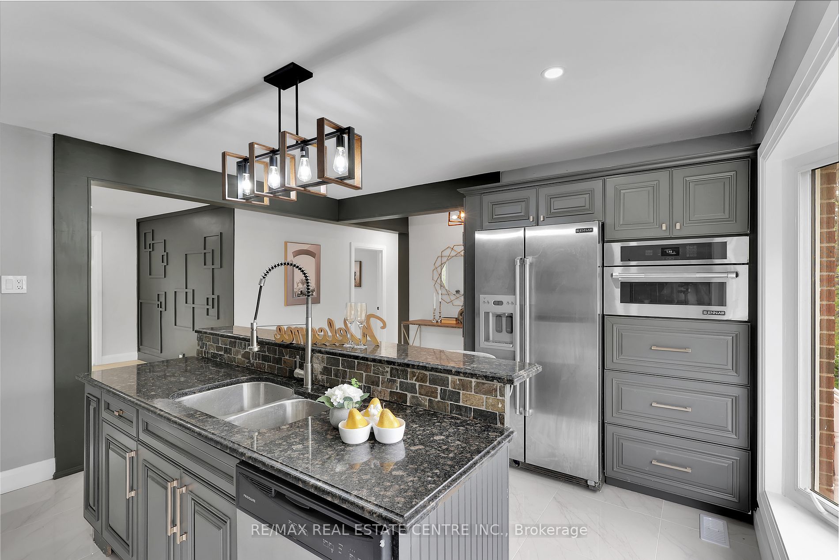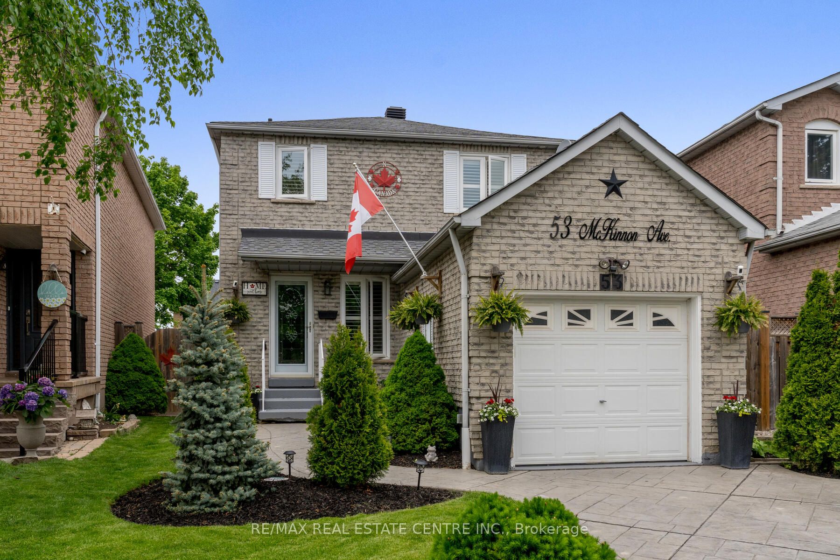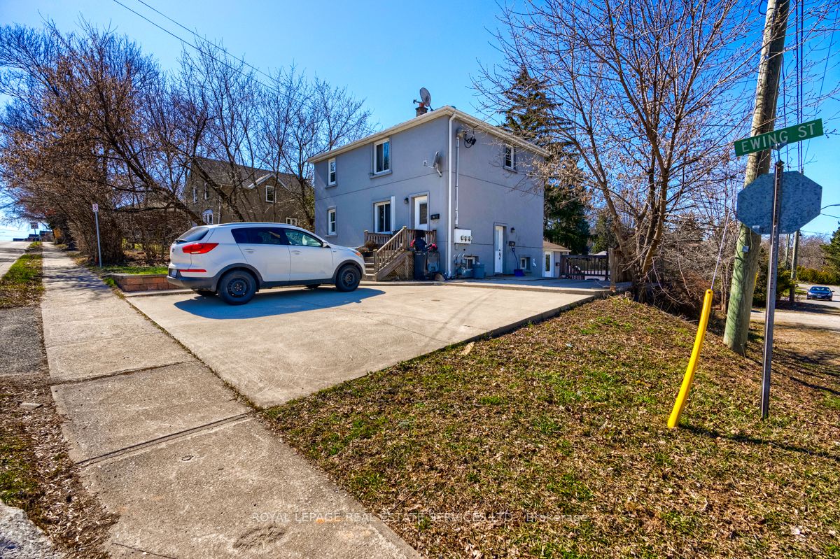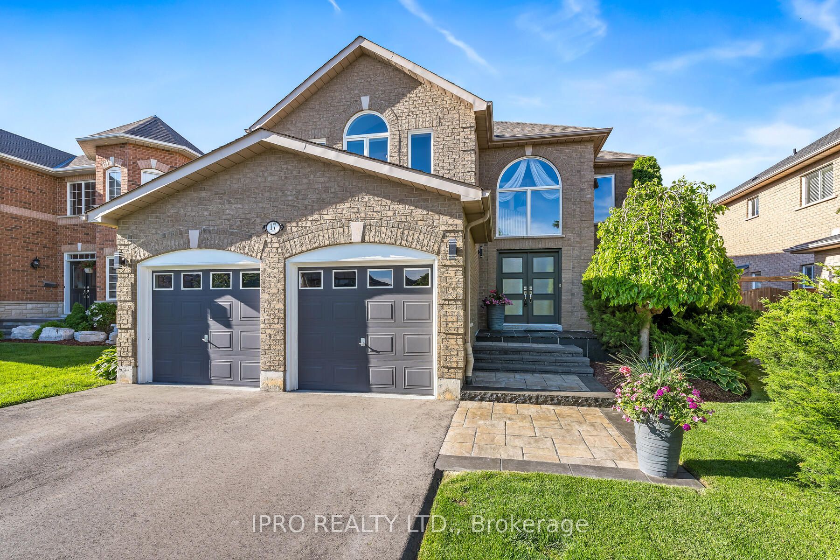53 Gooderham Dr
$1,489,000/ For Sale
Details | 53 Gooderham Dr
Located in a quiet corner of one of the most sought after streets in Georgetown, this 2-story home boasts 4+1 bedrooms, 4 baths, & hardwood flooring throughout the main floor. Attention all cooks! There is an extra-large kitchen, featuring professional quality stainless steel appliances (36 open burner gas rangetop, a double wall oven, and built in microwave), granite counters, and a breakfast room. The main floor also offers a separate formal dining area and a bright, spacious family room. This house has a fenced backyard with custom-built shed, and a new concrete patio (2023) with large BBQ area. A fully finished basement includes full bathroom, entertainment room, and gym area. Modern updated bathrooms and a landscaped front yard with a covered tiled porch complete the charm of this beautiful home. Additional features include an owned hot water tank (2017), new roof and insulation (2022), furnace replaced in 2014, and AC installed in 2017, ensuring comfort and peace of mind for years to come. A great family home close to parks and hiking trails.
Room Details:
| Room | Level | Length (m) | Width (m) | |||
|---|---|---|---|---|---|---|
| Dining | Main | 3.17 | 4.18 | Hardwood Floor | Combined W/Kitchen | |
| Kitchen | Main | 3.17 | 6.50 | Granite Counter | Stainless Steel Appl | Breakfast Area |
| Breakfast | Main | 3.16 | 3.90 | O/Looks Backyard | Eat-In Kitchen | |
| Family | Main | 3.26 | 4.76 | Hardwood Floor | Gas Fireplace | W/O To Yard |
| Prim Bdrm | 2nd | 5.24 | 4.30 | Hardwood Floor | W/I Closet | 5 Pc Ensuite |
| Br | 2nd | 2.90 | 3.37 | Hardwood Floor | Closet | |
| 2nd Br | 2nd | 2.90 | 3.42 | Hardwood Floor | Closet | |
| 3rd Br | 2nd | 3.17 | 3.95 | Hardwood Floor | Closet | |
| Rec | Bsmt | 5.60 | 8.09 | Pot Lights | Gas Fireplace | |
| 4th Br | Bsmt | 5.53 | 3.79 | Double Closet | ||
| Utility | Bsmt | 3.16 | 2.77 | |||
| Exercise | Bsmt | 3.26 | 5.19 |

