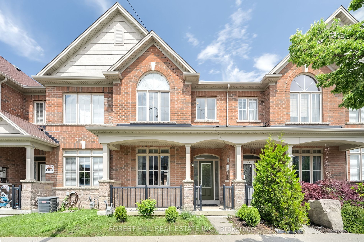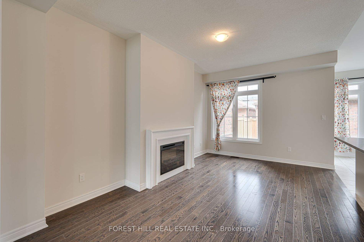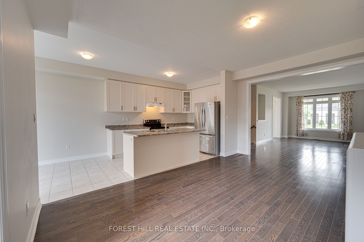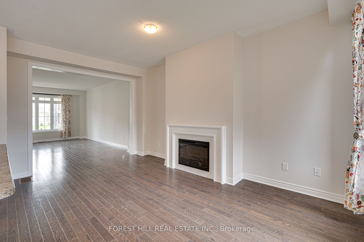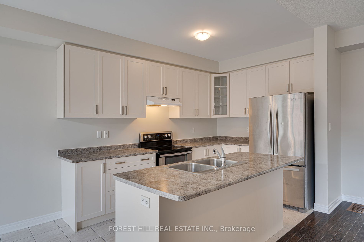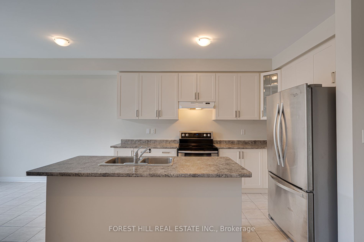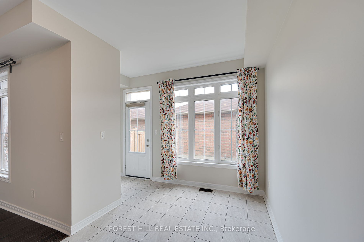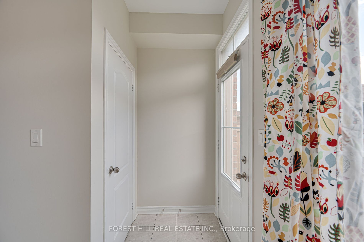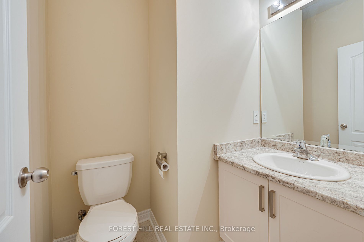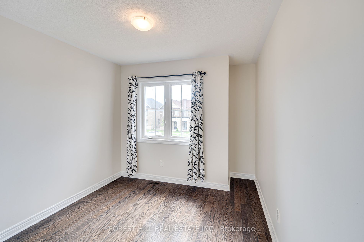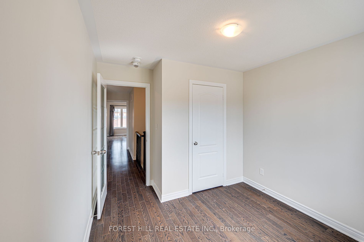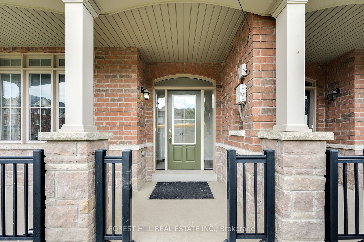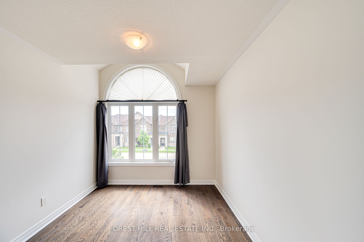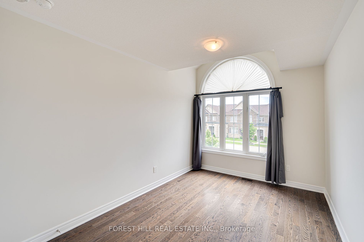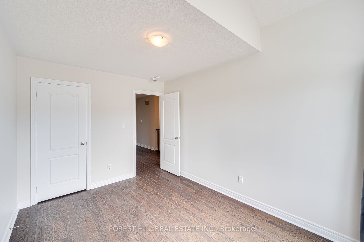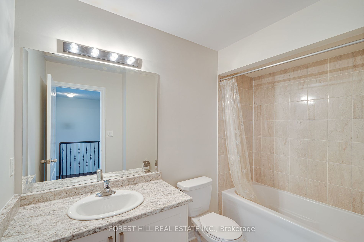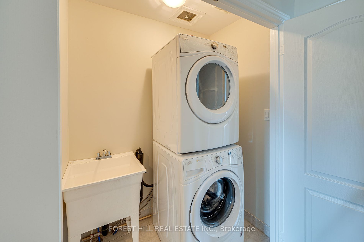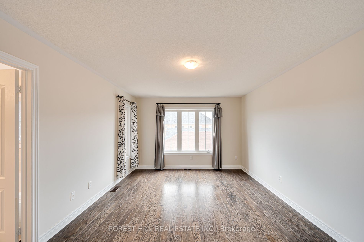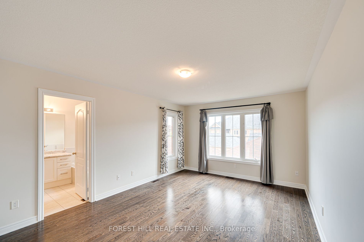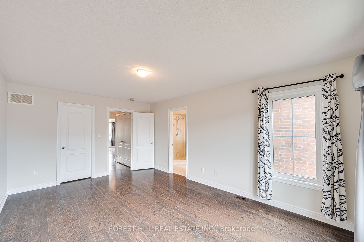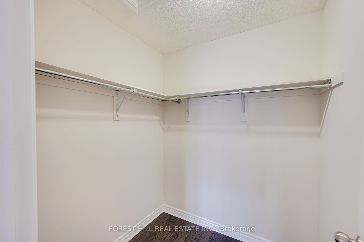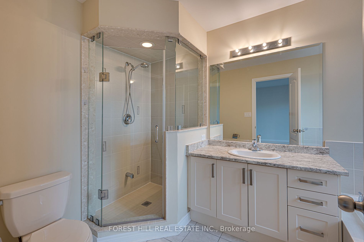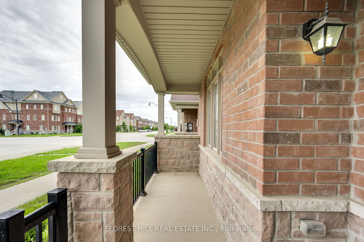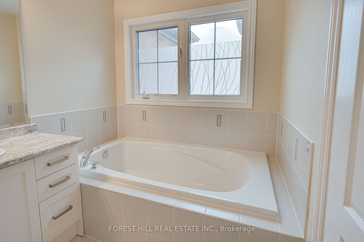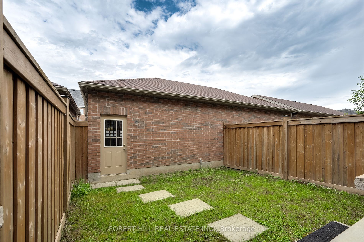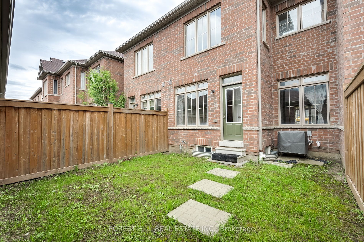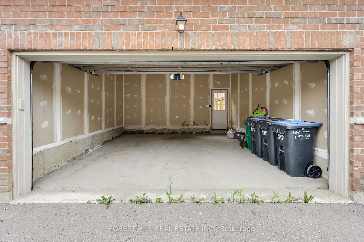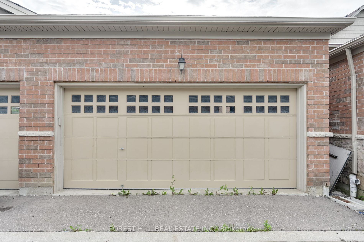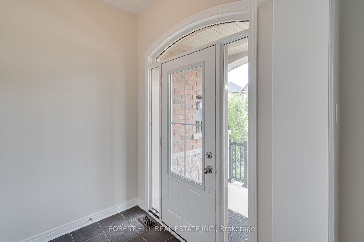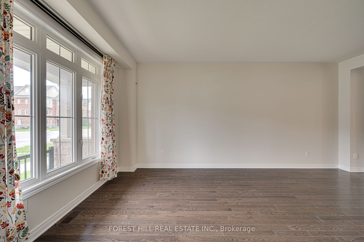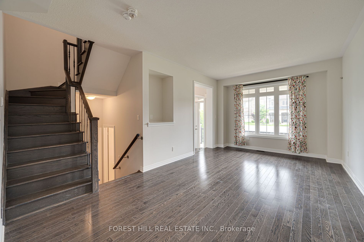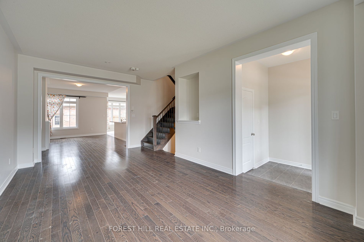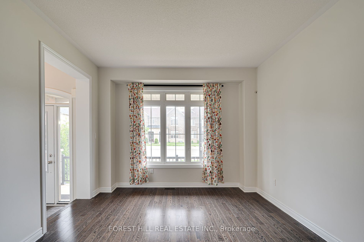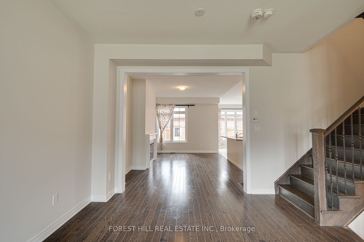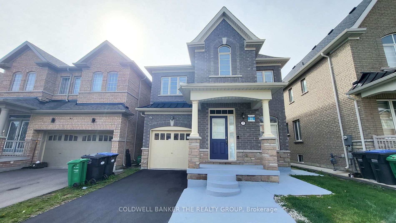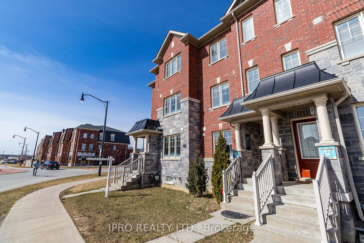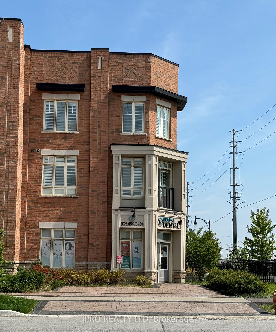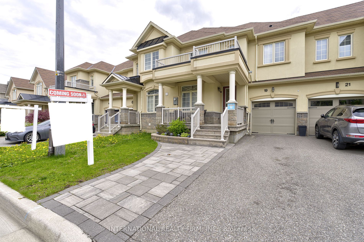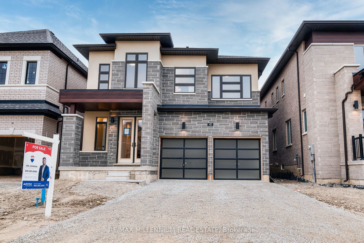240 Inspire Blvd
$889,000/ For Sale
Details | 240 Inspire Blvd
Step into this beautifully maintained Regal Crest townhouse nestled in a established neighborhood. Boasting three generously sized bedrooms including a spa-like primary ensuite, this home offers ample space for your family to thrive. The convenience of a second-floor laundry room means no more lugging baskets up and down stairs. Main Floor With 9 FT. ceilings, open concept Living/Dining, Park your vehicles with ease in the convenient two-car garage, providing both security and convenience. This home offers an outdoor space perfect for entertaining guests or simply enjoying tranquil moments outdoors. Located nearby schools, parks, shops, public transit and much more.
Stainless steel bottom freezer fridge, double oven electric range, range hood, built-in dishwasher, washer and dryer, all electrical light fixtures, window coverings, central air conditioning, garage door opener and remote.
Room Details:
| Room | Level | Length (m) | Width (m) | |||
|---|---|---|---|---|---|---|
| Living | Main | 5.80 | 3.40 | Combined W/Dining | Hardwood Floor | Large Window |
| Dining | Main | 5.80 | 3.40 | Combined W/Living | Hardwood Floor | |
| Kitchen | Main | 3.30 | 2.40 | Stainless Steel Appl | Centre Island | W/O To Garden |
| Breakfast | Main | 3.60 | 2.40 | Large Window | Ceramic Floor | W/O To Garden |
| 2nd Br | 2nd | 2.80 | 2.50 | Closet | Cathedral Ceiling | Hardwood Floor |
| 3rd Br | 2nd | 3.80 | 2.80 | Closet | Hardwood Floor | |
| Family | Main | 2.70 | 2.40 | Fireplace | Glass Doors | Window |
| Prim Bdrm | 2nd | 3.70 | 2.70 | Hardwood Floor | Cathedral Ceiling | Hardwood Floor |
