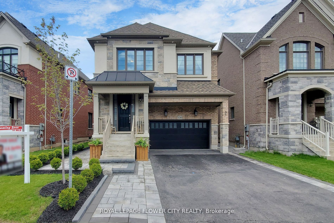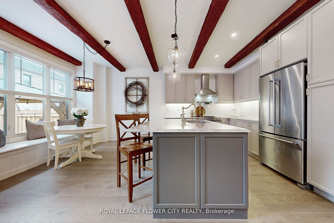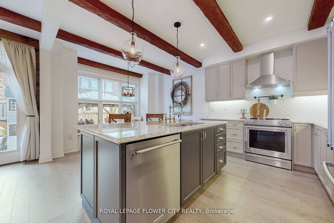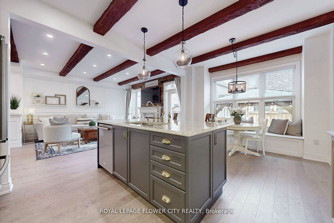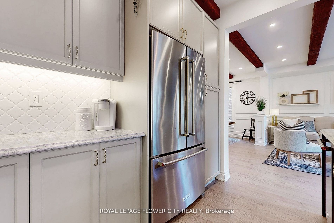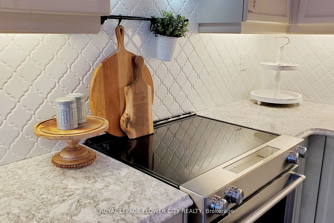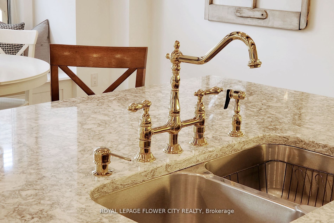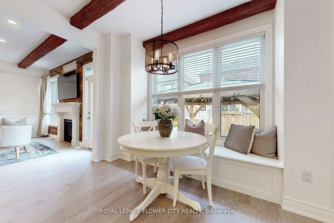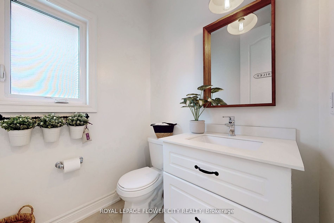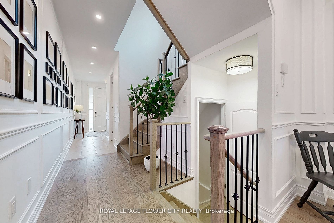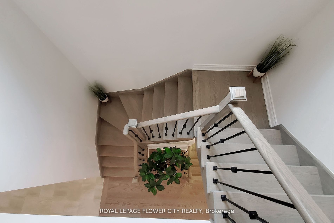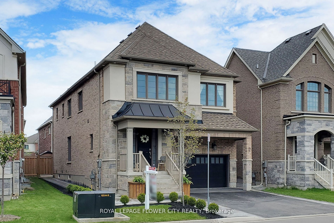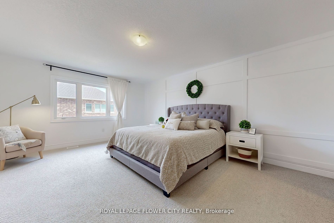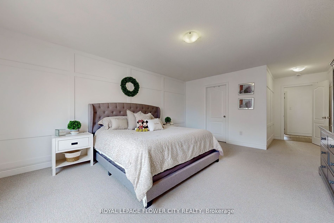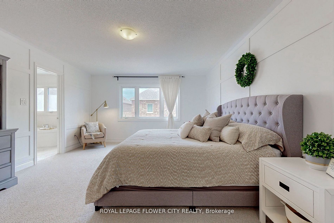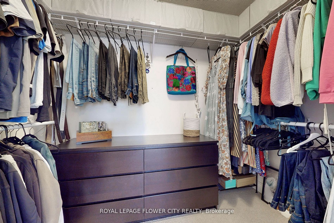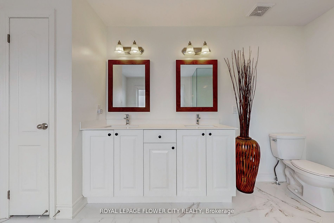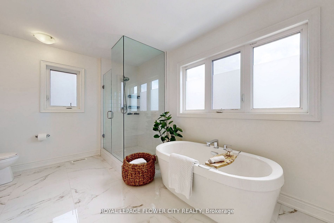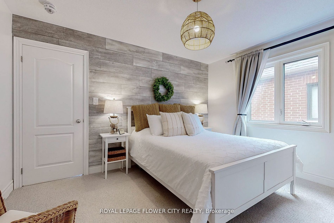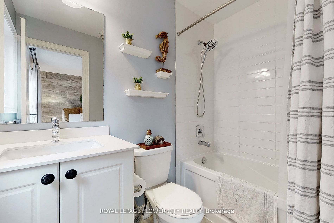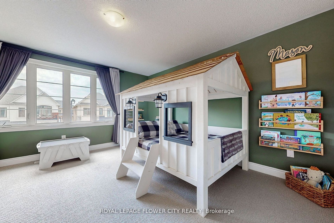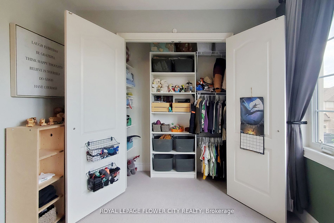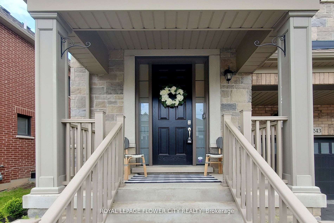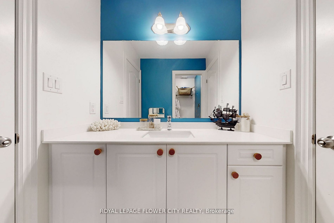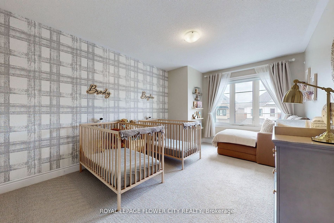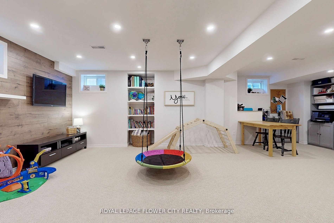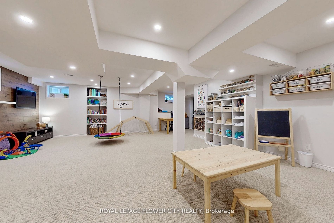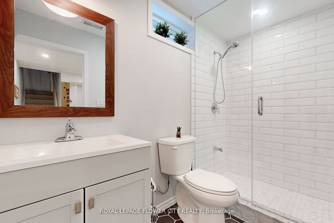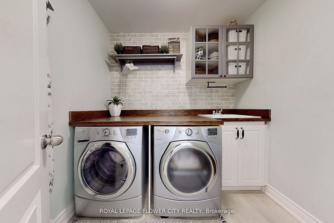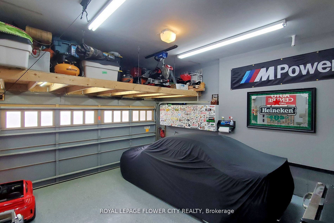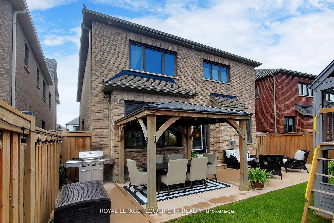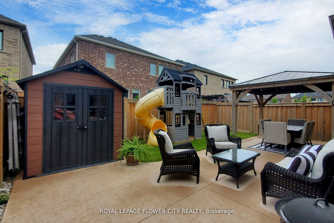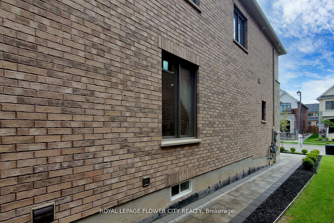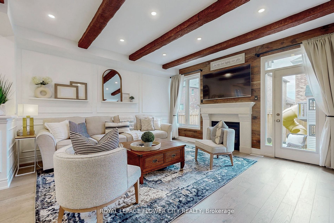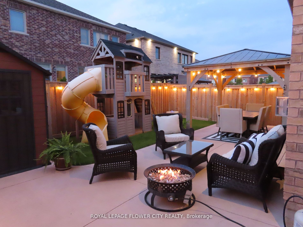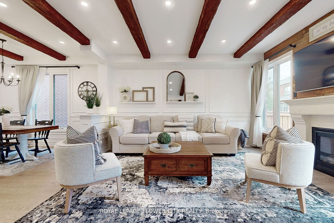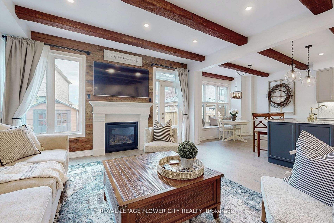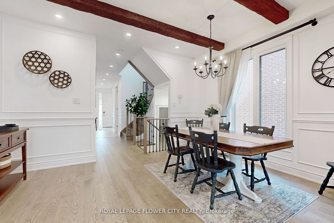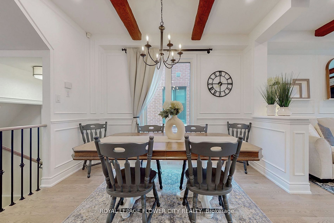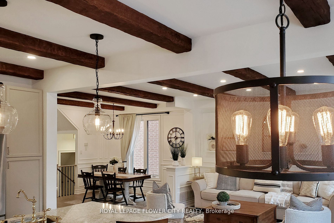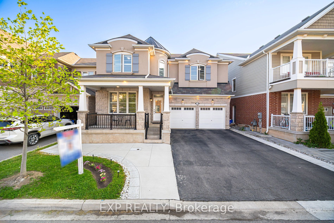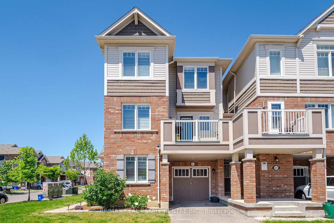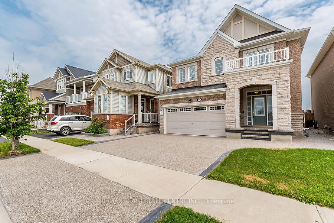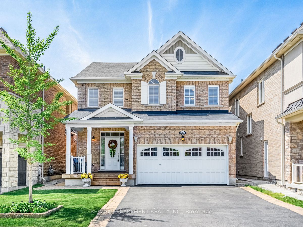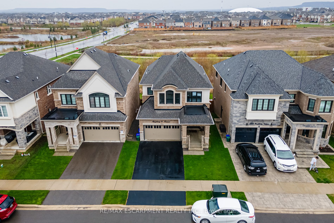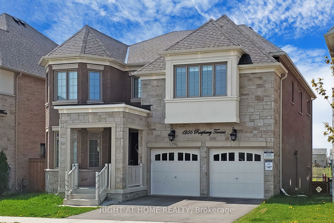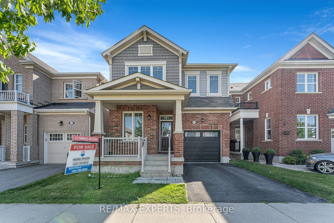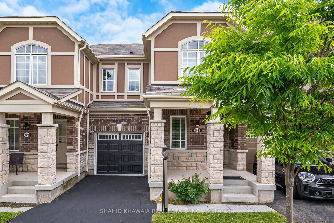1243 McPhedran Pt
$1,649,999/ For Sale
Details | 1243 McPhedran Pt
Welcome To This Magnificent 4 Bedroom, 5 Bathroom Home Boasting Over 4000 Sq Ft Of Living Space In A Sought - After, Family Friendly Milton Community. As You Enter, You'll Be Greeted By 9 Ft Ceilings And 8 Ft Doors On The Main Floor, Complemented By A Striking Real Barn Wood Accent Wall And Elegant Wood Beams Adorning The Ceilings, Adding Warmth And Character Throughout. The Heart Of This Home Is A Stunning Kitchen Featuring Upgraded Quartz Countertops, An Oversized Island Perfect For Gathering, And Custom Built-in Bench Seating, Ideal For Casual Dining Or Morning Coffee. The Entire Main Floor Is Adorned With Wainscotting, Adding A Touch Of Sophistication. This Home Is Designed For Both Luxury Living And Entertaining, With A Finished Basement Including A Separate Entrance, Ideal For Extended Family Or Income . Suite. The Backyard Offers Space For Gatherings And Children's Play Making It A Haven For Relaxation And Recreation. With Over $200,000 In Upgrades This Home Is A True Masterpiece.
Room Details:
| Room | Level | Length (m) | Width (m) | |||
|---|---|---|---|---|---|---|
| Living | Main | 4.70 | 4.29 | Large Window | Hardwood Floor | W/O To Yard |
| Dining | Main | 4.50 | 3.50 | Coffered Ceiling | Hardwood Floor | Pot Lights |
| Kitchen | Main | 3.60 | 3.20 | Marble Counter | Open Concept | Large Window |
| Foyer | Main | 2.70 | 1.90 | Pot Lights | Hardwood Floor | |
| Prim Bdrm | 2nd | 3.69 | 3.16 | Large Window | 5 Pc Ensuite | W/I Closet |
| 2nd Br | 2nd | 4.20 | 5.00 | Large Closet | Large Window | Broadloom |
| 3rd Br | 2nd | 5.70 | 5.50 | Closet | Large Window | Broadloom |
| 4th Br | 2nd | 3.07 | 5.50 | Closet | Large Window | Broadloom |
| Laundry | 2nd | 1.86 | 2.34 | Closet | Custom Counter | Laundry Sink |
| Rec | Bsmt | 8.04 | 12.22 | Broadloom | 4 Pc Bath | Side Door |
