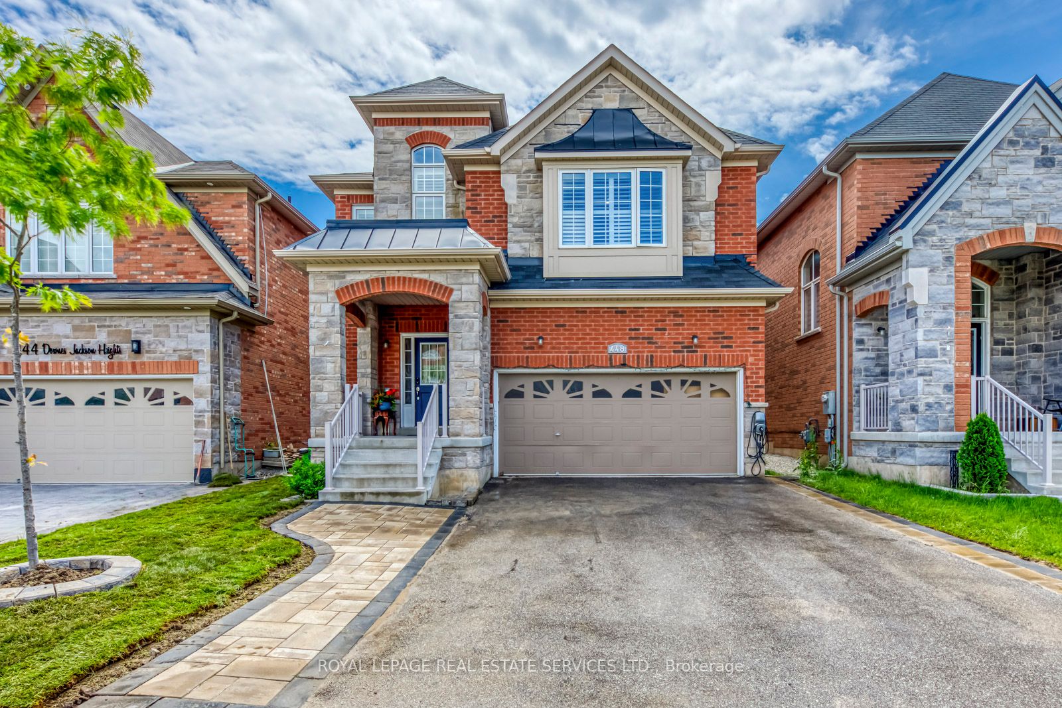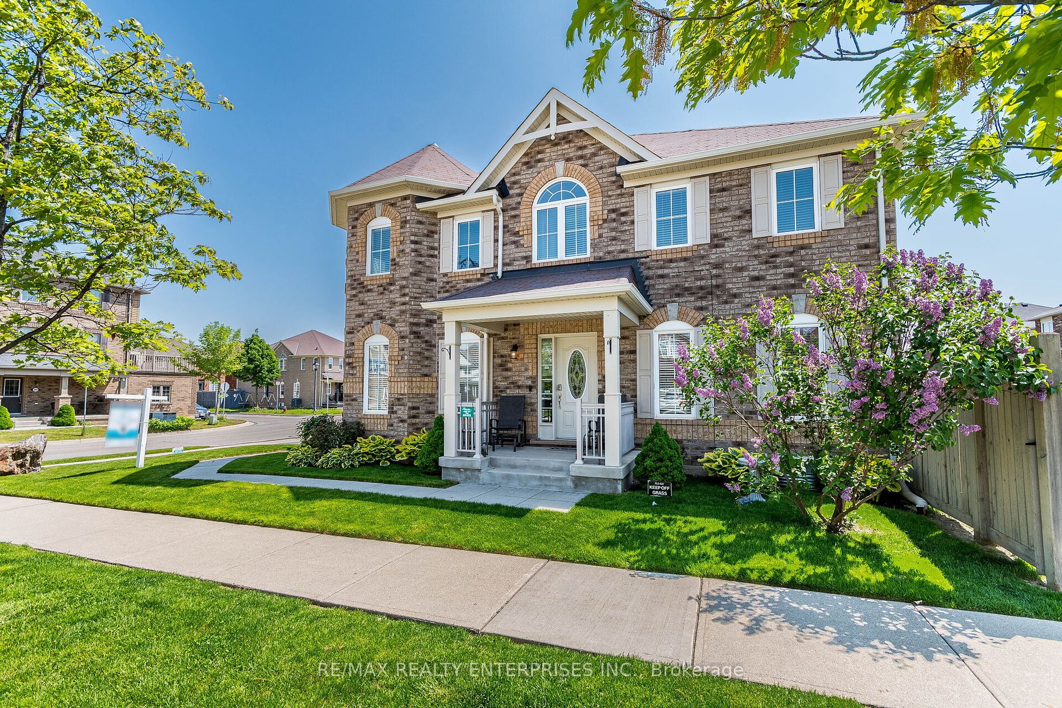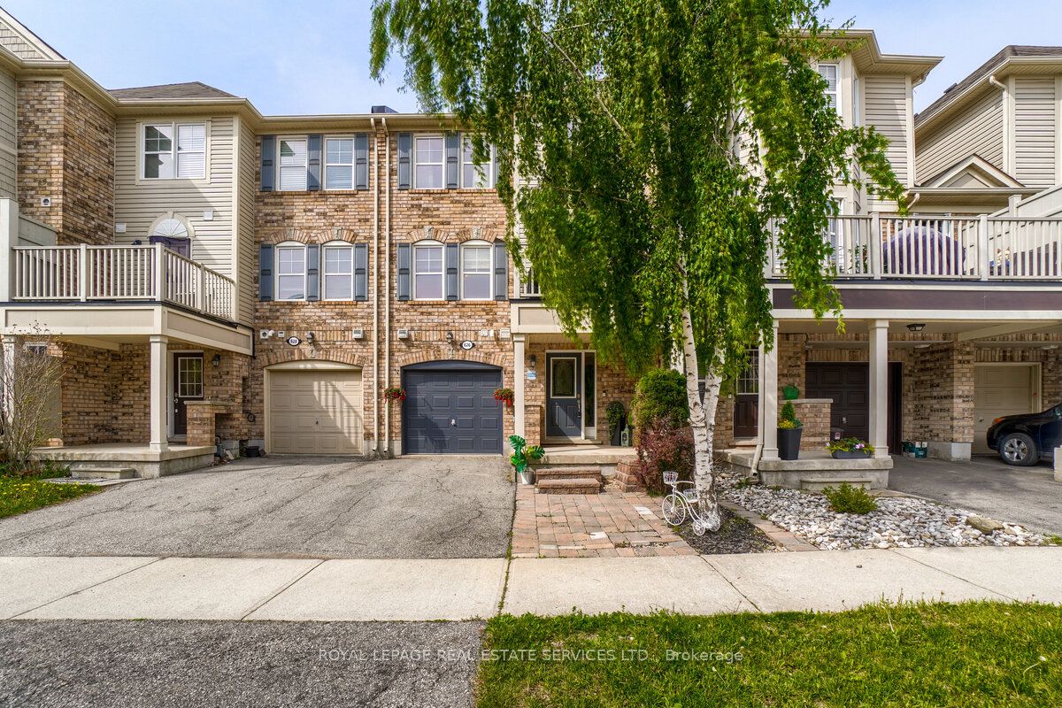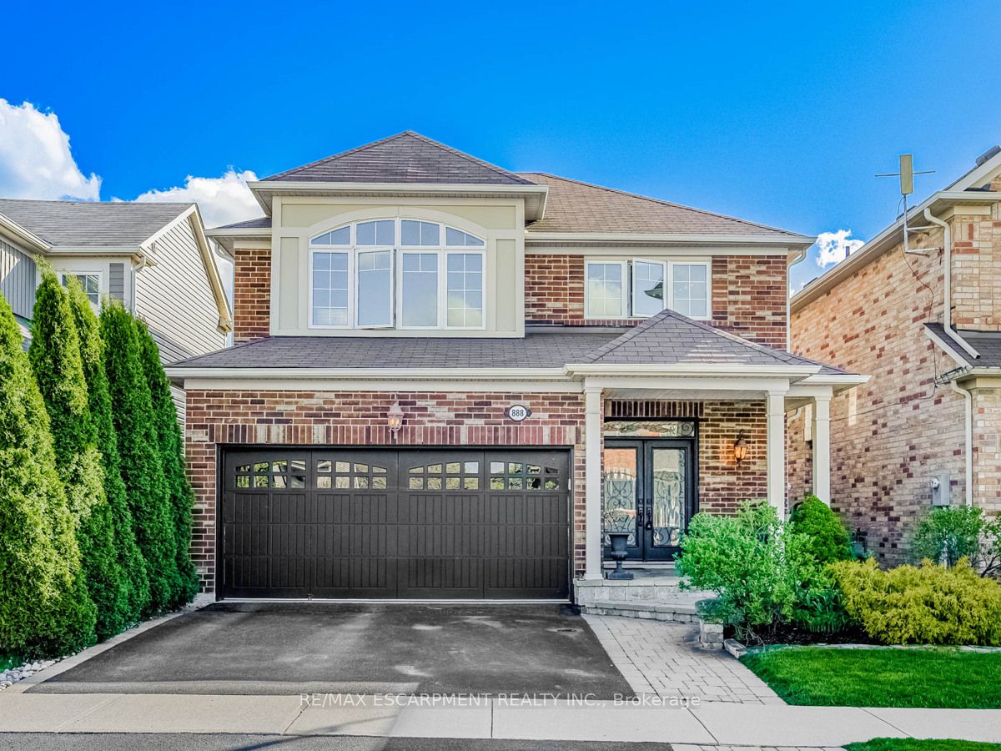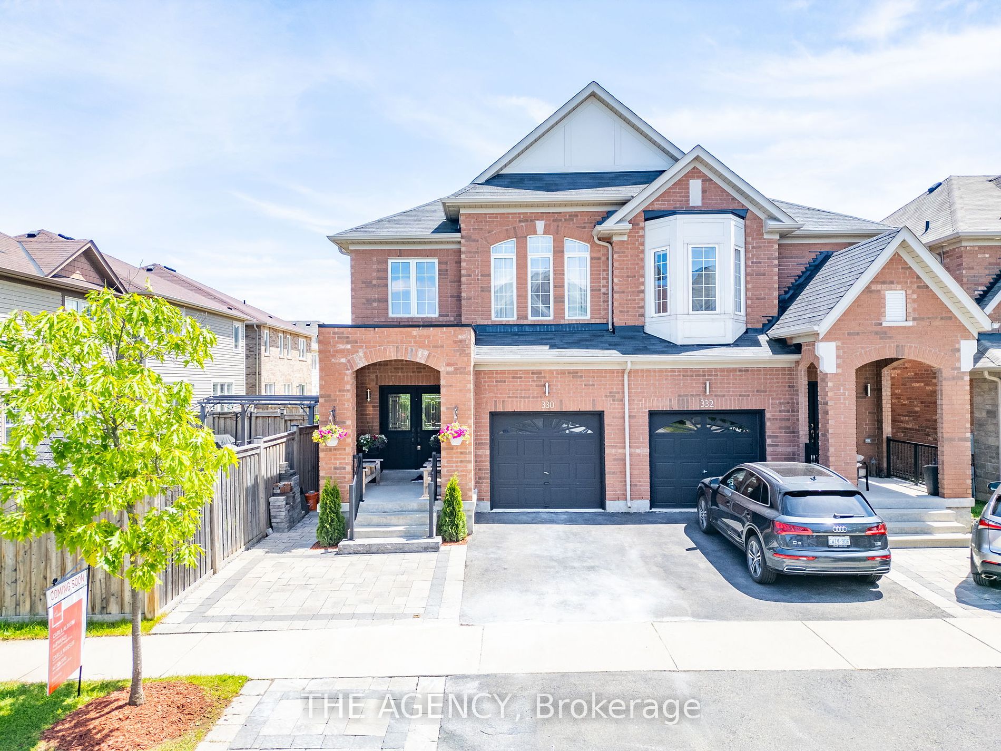825 Fowles Crt
$729,900/ For Sale
Details | 825 Fowles Crt
Welcome to this move in ready, stunning, meticulously maintained 3 storey townhouse located in one of Milton's most sought after neighbourhoods. Nestled on a quiet court adjacent to Optimist Park with views of the Niagara Escarpment. The park provides access to public and catholic elementary schools, playgrounds, tennis courts, and walking trails, enhancing outdoor enjoyment. This open concept, freshly painted, freehold home offers 2 bedrooms, 2 bathrooms, a spacious private balcony & convenient garage entry. Generous primary Bedroom features a view of the ravine and walk/in closet with built in organizer. Improvements include but are not limited to; New vinyl flooring, New Frigidaire stainless steel kitchen appliances, New skirted toilets, New Cedarwood custom staircases with custom spindles, New custom raised baseboards, New smoke detectors, carbon monoxide sensors and fire alarms on all floors, New high security padlock on garage door and New key lock on front door. All upgrades done between December 2023-2024. Centrally located for easy access to Hwy 401 & 407, close to parks, schools, restaurants, shopping and hospital. Book your showing today!
New Curtains, Curtain rods, door handles, outlets and covers (2024), New vanity and showerhead in upstairs bathroom (2024). Extra Flooring , paint, 2nd bedroom closet doors and New microwave in box, under stairs. Mobile garage door opener.
Room Details:
| Room | Level | Length (m) | Width (m) | |||
|---|---|---|---|---|---|---|
| Kitchen | 2nd | 3.00 | 2.70 | |||
| Living | 2nd | 6.19 | 3.70 | Combined W/Dining | ||
| 2nd Br | 3rd | 4.00 | 2.70 | |||
| Br | 3rd | 4.39 | 3.20 |




