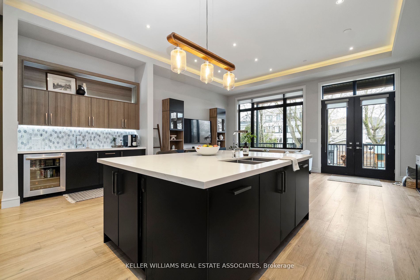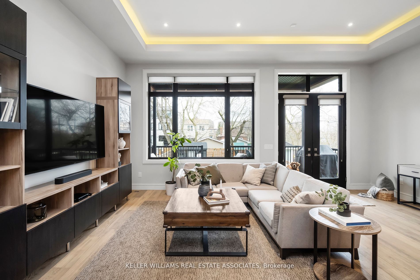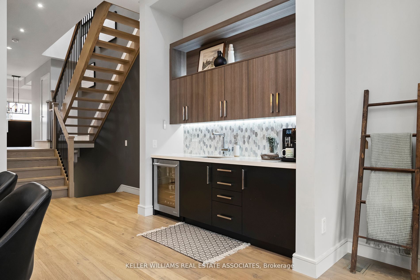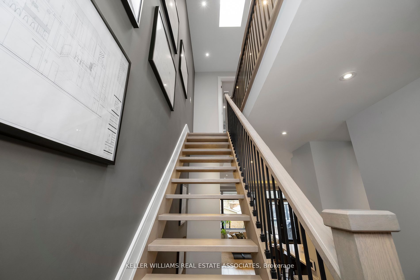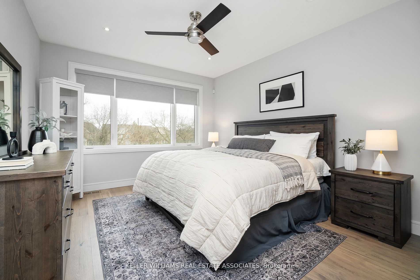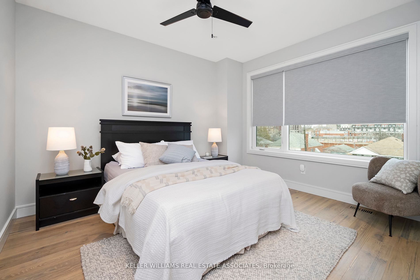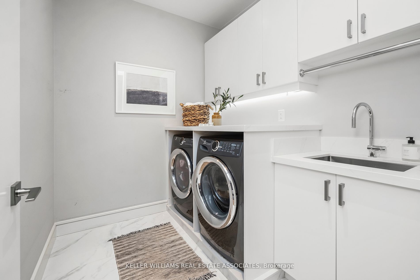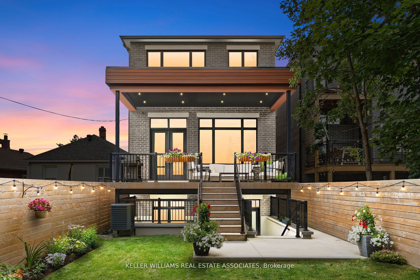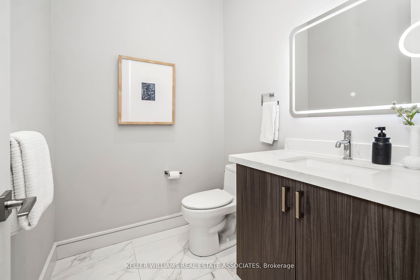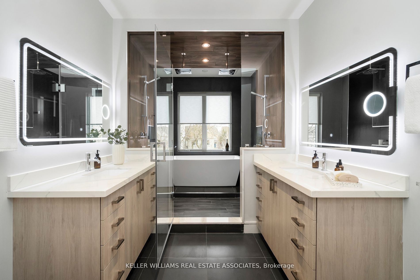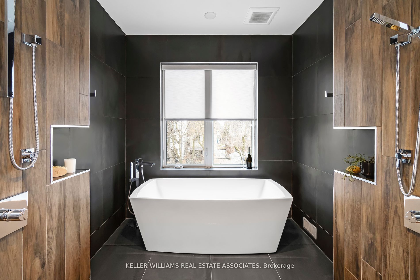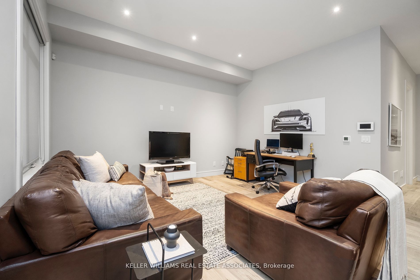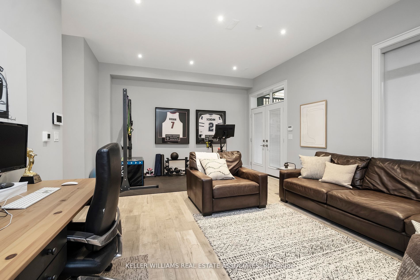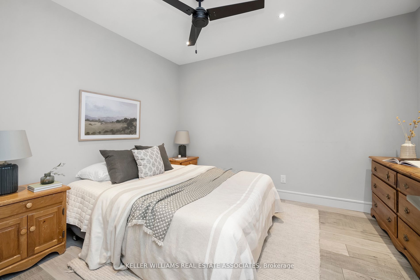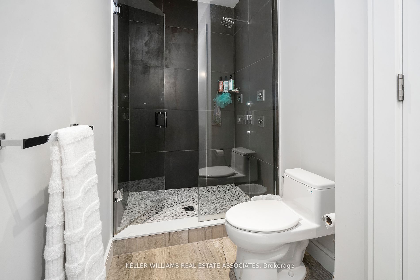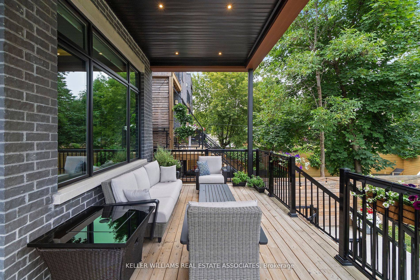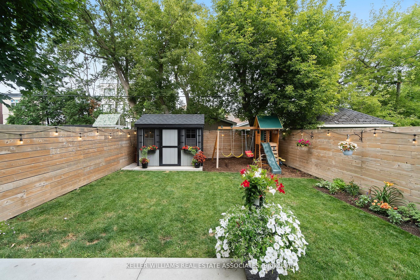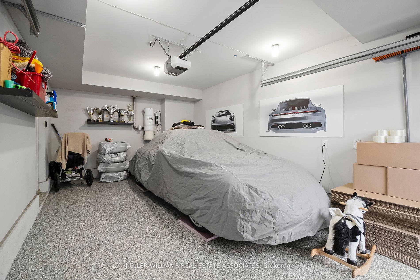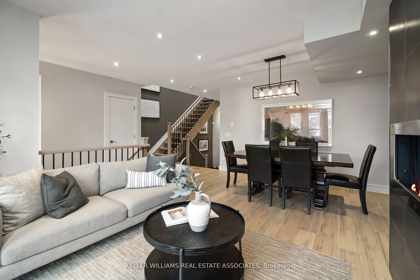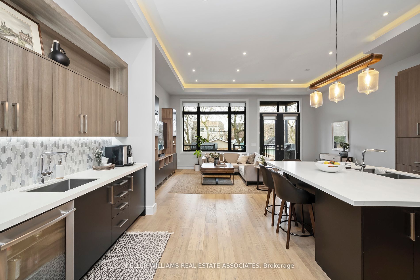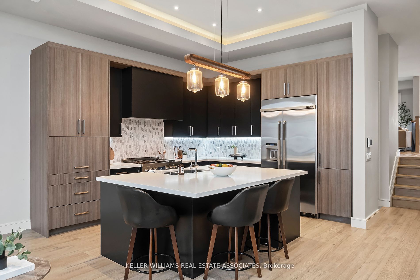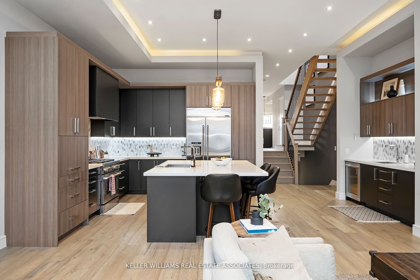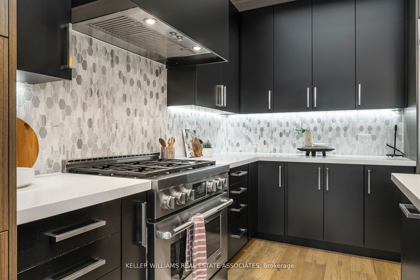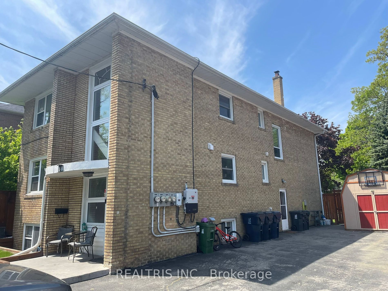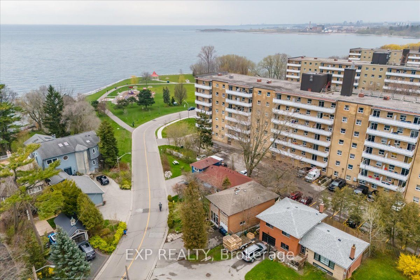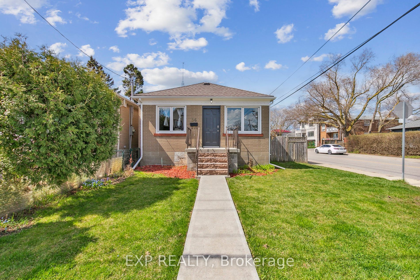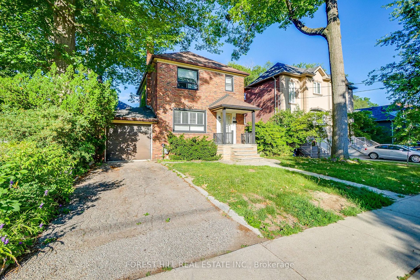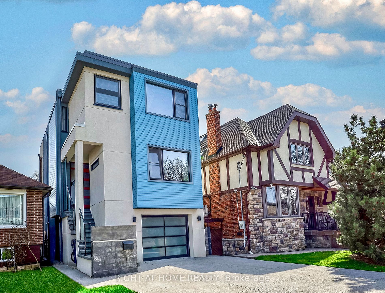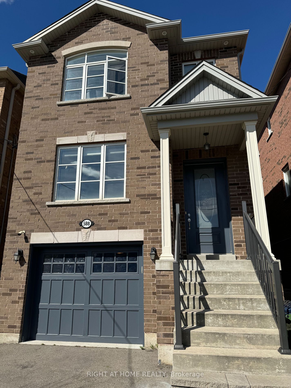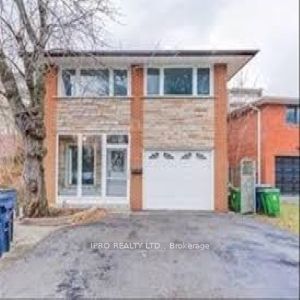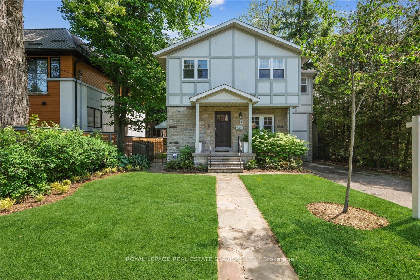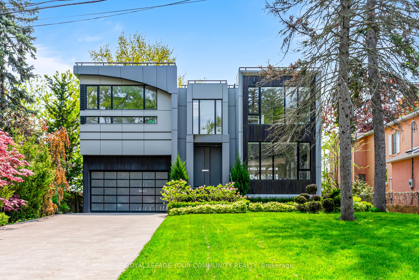11 Thirty Second St
$1,798,888/ For Sale
Details | 11 Thirty Second St
Located in vibrant Long Branch, this custom-built home unfolds over nearly 3,500 sqft. of total living space, blending 3 spacious bedrooms with 4 elegant bathrooms. The master suite serves as a true sanctuary, adorned with two expansive closets, each meticulously outfitted with organizers to maintain a serene, organized environment. Luxury extends into the ensuite bathroom, featuring a sophisticated glass double shower system, a tranquil contoured soaker tub, and a double vanity, all crafted to deliver a spa-like atmosphere right at home. At the heart of this residence, the kitchen stands as a culinary dream with its custom-designed solid maple cabinetry, smooth soft-close doors, and pristine quartz countertops. Complemented by top-tier stainless steel appliances and elegant LED lighting, the kitchen effortlessly transitions to an expansive outdoor terrace, creating the perfect setting for relaxation and entertainment. The home's design is characterized by lofty ceilings nearly 13 on the main level, 9 on the upper level, and nearly 10 in the basement accentuated by a walk-out that offers potential for an in-law suite or income property. The separate dining and living area, centered around a custom fireplace, infuses warmth and character into the modern aesthetics. Crafted with meticulous attention to detail, this home boasts oak-finished engineered floors, security cameras, and custom millwork. Set in a community known for its convenience, the property is just moments from transportation, waterfront parks, shops, schools, and dining options.
Room Details:
| Room | Level | Length (m) | Width (m) | |||
|---|---|---|---|---|---|---|
| Kitchen | Main | 0.00 | 0.00 | Bar Sink | Centre Island | Hardwood Floor |
| Living | Main | 0.00 | 0.00 | Combined W/Kitchen | W/O To Deck | Hardwood Floor |
| Dining | Main | 0.00 | 0.00 | Combined W/Family | Fireplace | Hardwood Floor |
| Family | Main | 0.00 | 0.00 | W/O To Deck | Combined W/Dining | Hardwood Floor |
| Prim Bdrm | 2nd | 0.00 | 0.00 | W/I Closet | 6 Pc Ensuite | Hardwood Floor |
| 2nd Br | 2nd | 0.00 | -2.00 | Large Window | W/I Closet | Hardwood Floor |
| 3rd Br | 2nd | 0.00 | 0.00 | Large Window | Large Closet | Hardwood Floor |
| Laundry | 2nd | 0.00 | 0.00 | Separate Rm | ||
| 4th Br | Bsmt | 0.00 | 0.00 | Separate Rm | ||
| Family | Bsmt | 0.00 | -2.00 | Large Window | W/O To Patio | Sliding Doors |
| Bathroom | Bsmt | 0.00 | -3.00 | 3 Pc Bath |

