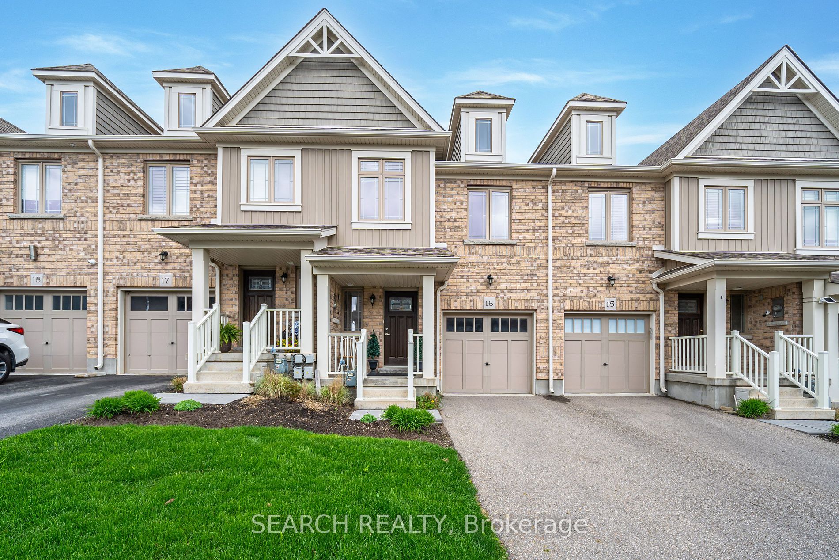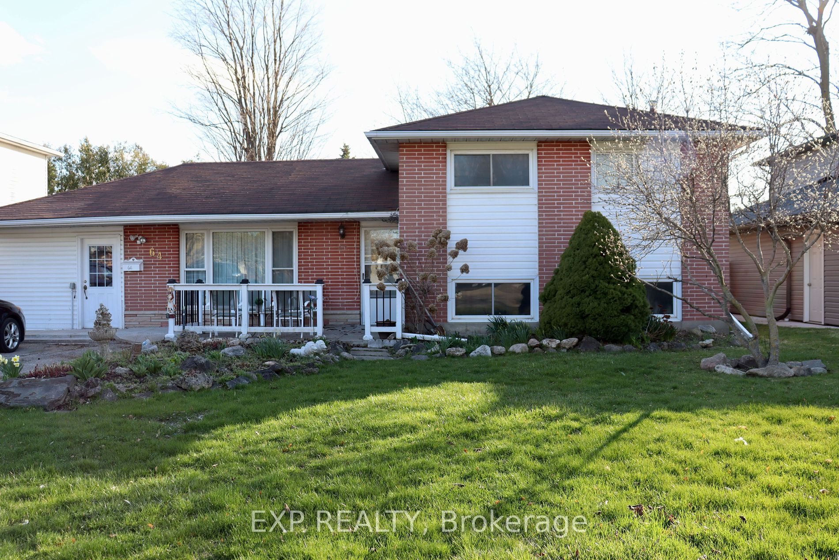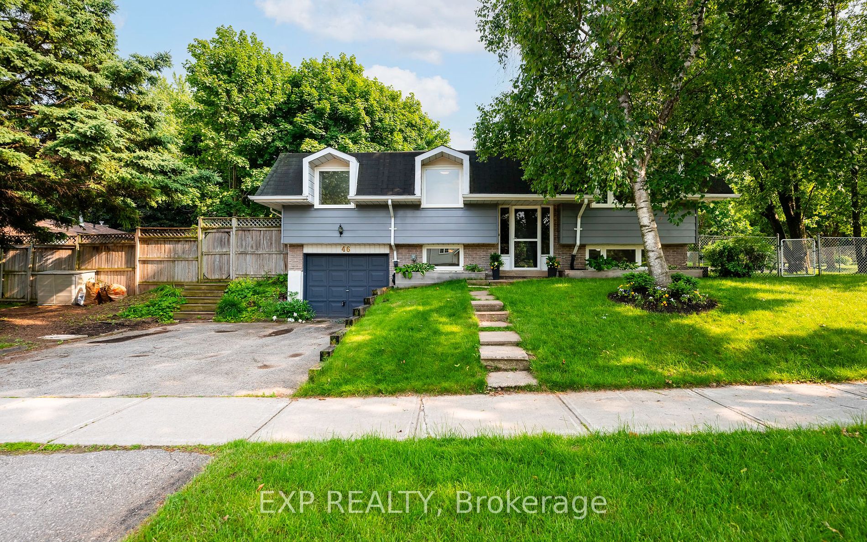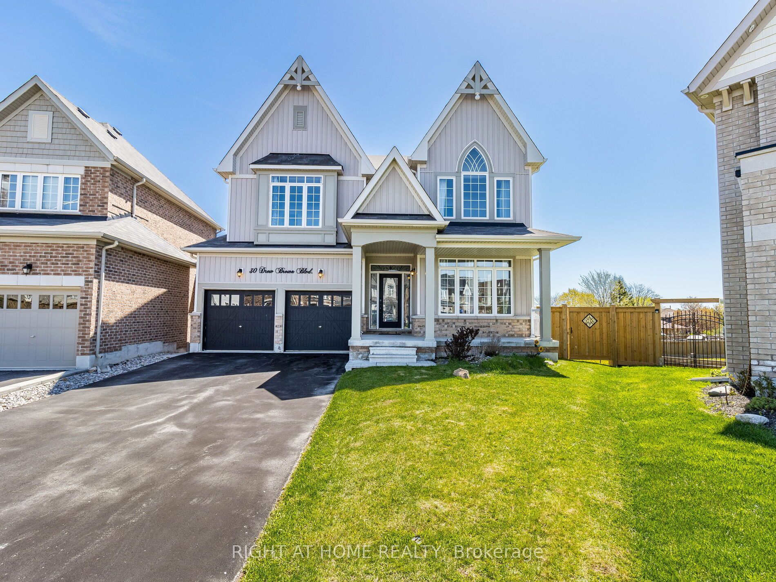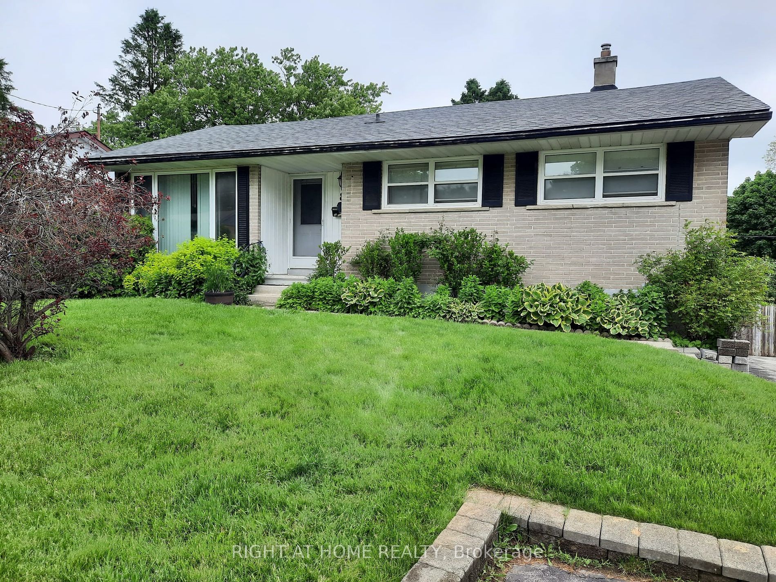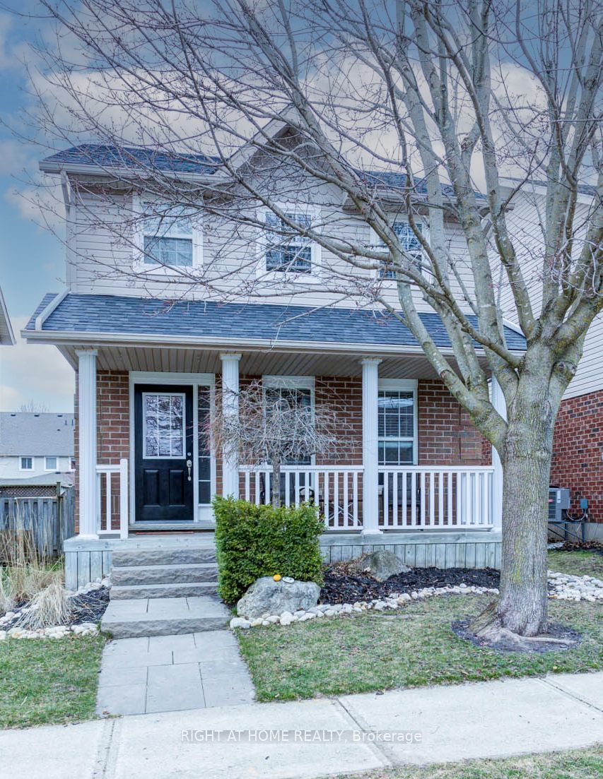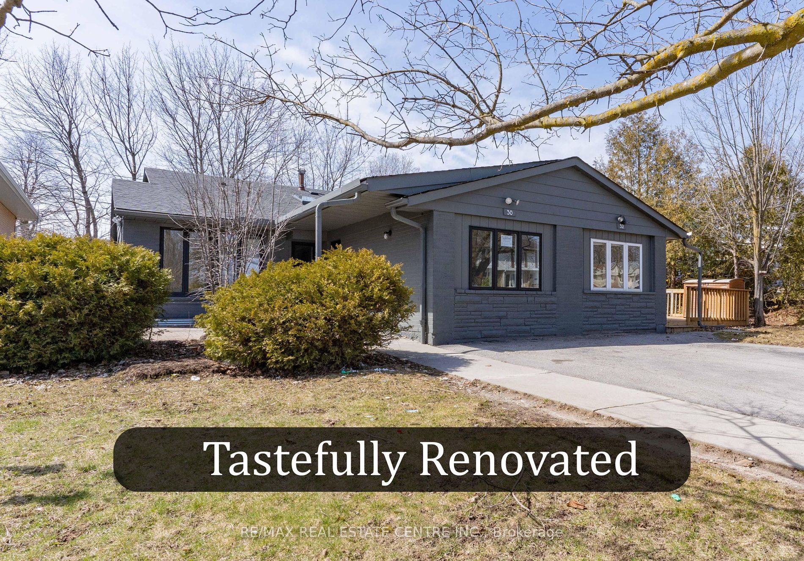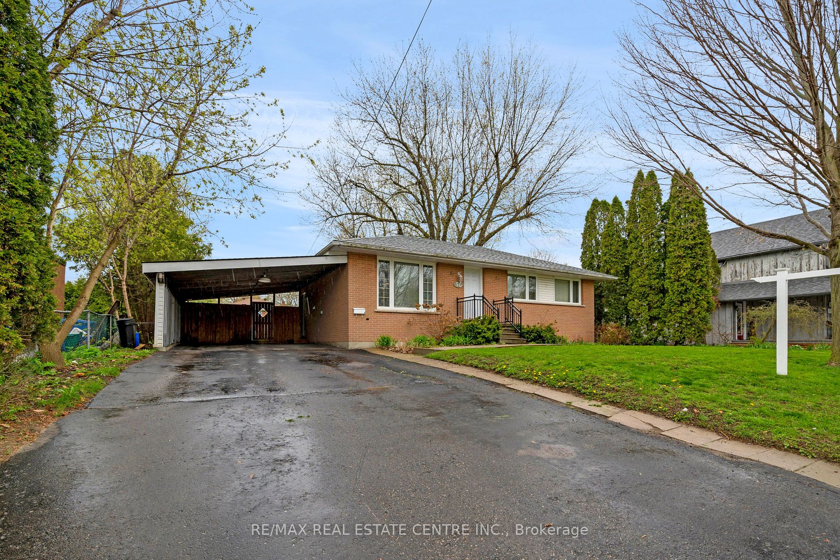122 Joshua Rd
$899,000/ For Sale
Details | 122 Joshua Rd
Don't Miss Out! 122 Joshua Dr is a tastefully updated 3+1 bedroom, 3 bathroom detached home in Orangeville. Boasting an array of modern upgrades and elegant finishes including a beautifully remodeled kitchen featuring granite countertops, ceramic tile floors, S/S appliances, and a gas stove. The spacious breakfast area, opens onto the deck, creating an ideal space for morning coffee or entertaining guests. The partially finished basement offers additional living space with a cozy rec room and an extra bedroom or office, providing versatility for your family's needs.Conveniently located just minutes from Headwater hospital, public transit, schools, and quick access to HWY 9 & 10, making commuting a breeze. Don't miss out on this stunning home that perfectly blends modern updates with everyday convenience. Make 122 Joshua Dr your new address!
Hot Water Tank (2023), Furnace (2022), Google Nest (2022),Central Vac (2022), New Appliances (2021), Bathroom Plumbing (2023), Driveway Re-sealed (2023),Fireplace Pilot & Cleaned (2024), Deck Repaired (2023). Receipts available upon request
Room Details:
| Room | Level | Length (m) | Width (m) | |||
|---|---|---|---|---|---|---|
| Living | Main | 4.88 | 3.00 | Laminate | Large Window | Combined W/Dining |
| Dining | Main | 4.88 | 3.00 | Laminate | Large Window | Combined W/Living |
| Kitchen | Main | 5.54 | 2.92 | Ceramic Floor | Eat-In Kitchen | Stainless Steel Appl |
| Breakfast | Main | 3.00 | 2.50 | W/O To Yard | Laminate | Combined W/Kitchen |
| Family | Main | 4.85 | 2.80 | Window | Laminate | Open Concept |
| Prim Bdrm | 2nd | 5.97 | 4.60 | W/I Closet | 4 Pc Bath | Laminate |
| 2nd Br | 2nd | 4.22 | 2.97 | Window | Laminate | |
| 3rd Br | 2nd | 4.17 | 3.07 | Window | Laminate | |
| Rec | Bsmt | 5.36 | 3.80 | Pot Lights | Laminate | |
| Office | Bsmt | 3.10 | 3.00 | Laminate |

