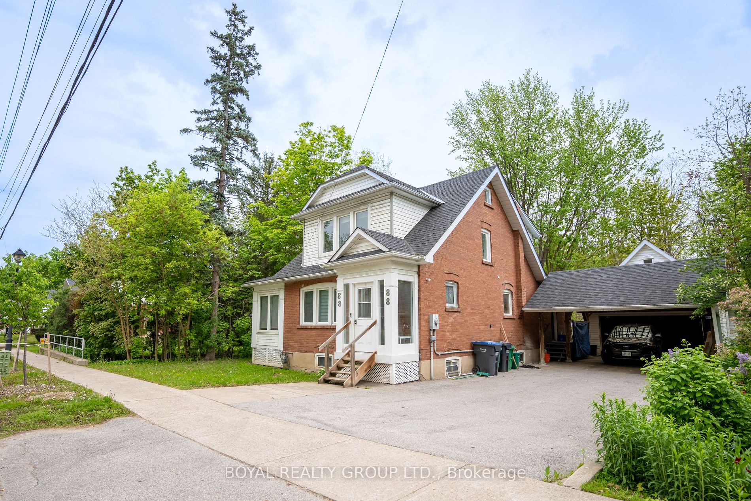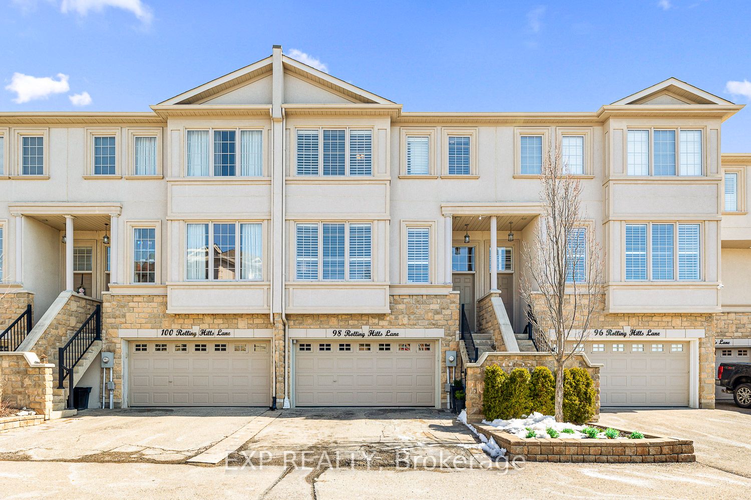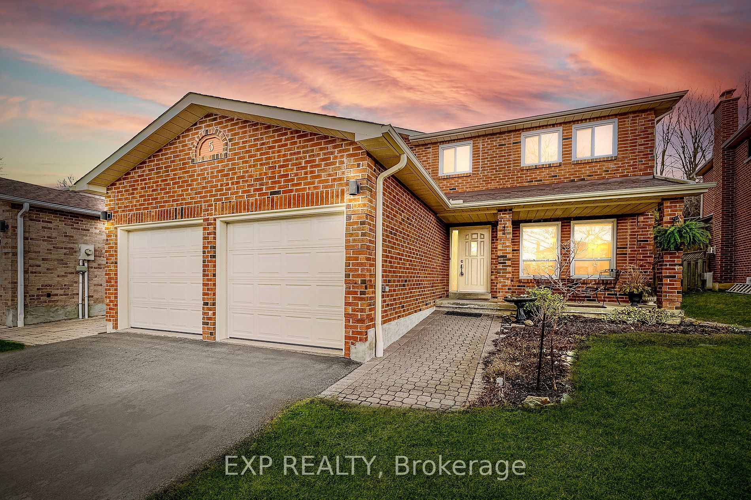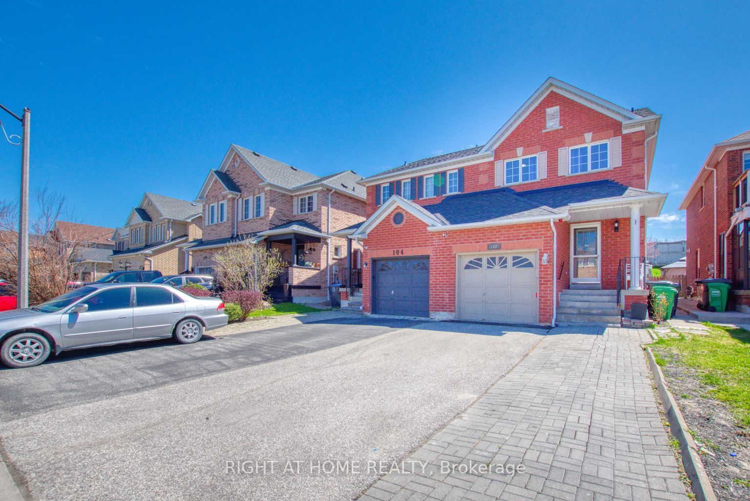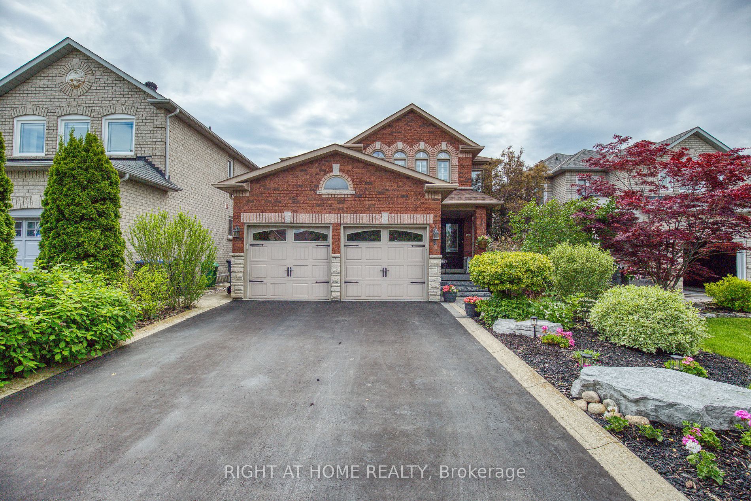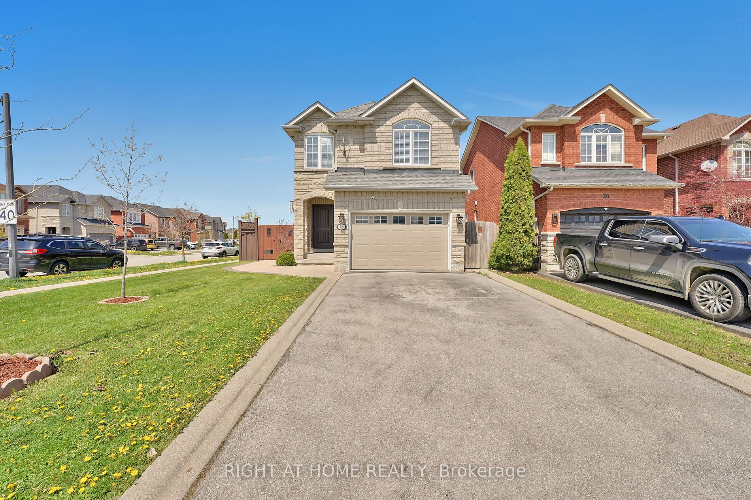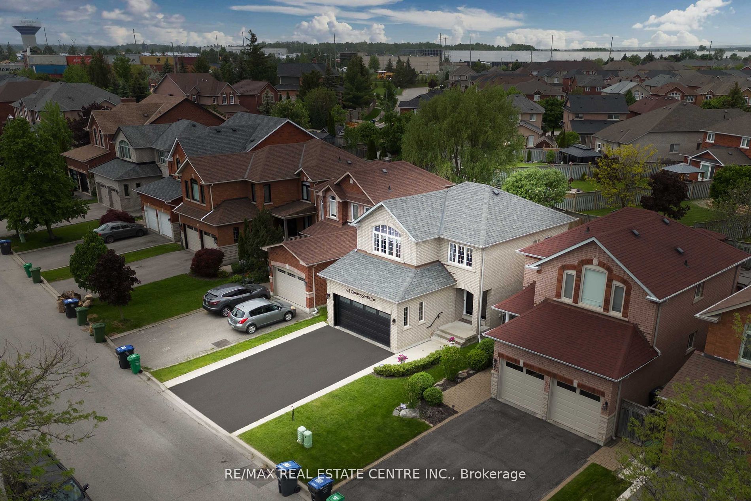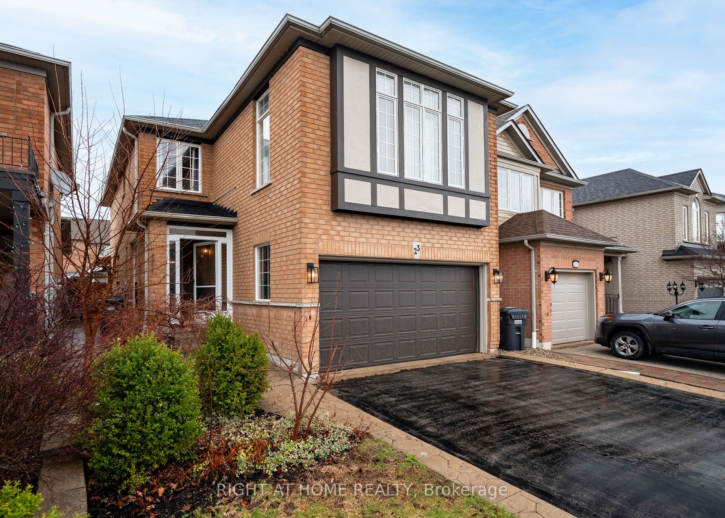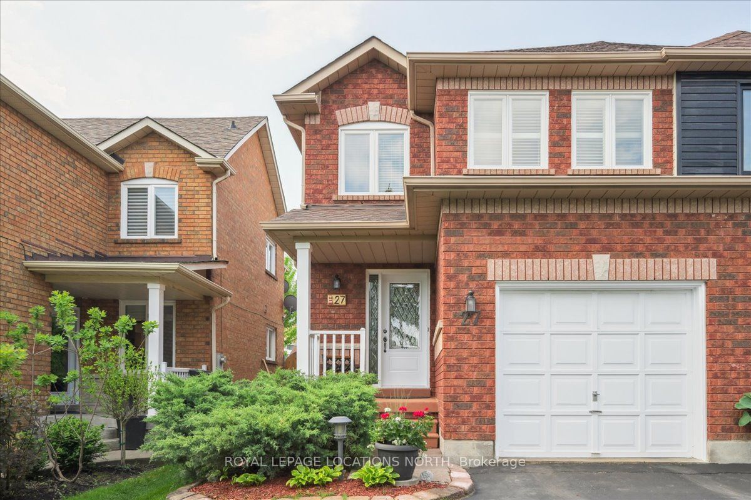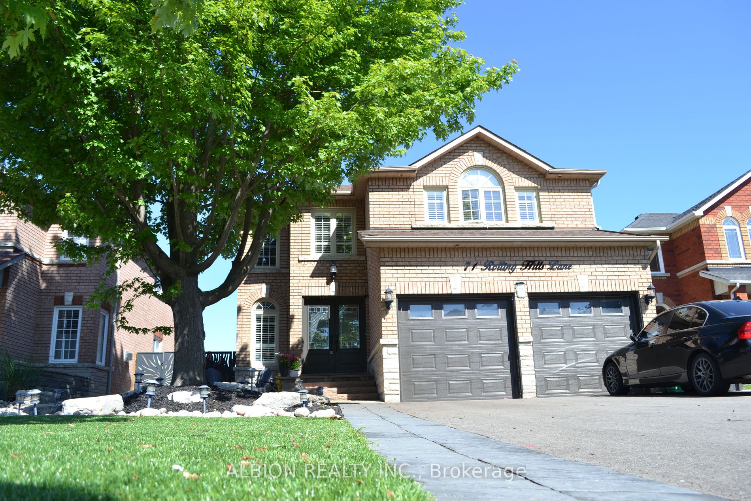56 Harvest Moon Dr
$1,289,999/ For Sale
Details | 56 Harvest Moon Dr
Welcome to Bolton West. This charming 4-bedroom, 2279 SF gem sits on a landscaped 40-foot lot. Step inside to find 9-foot ceilings, (main floor) updated tiling, and gorgeous engineered hardwood on the main floor. The modern kitchen features a new fridge, stove (2023), and a built-in dishwasher, with a delightful walk-out to a patio and above-ground pool perfect for summer gatherings! Upstairs, discover 4 spacious bedrooms, including a primary suite with a walk-in closet and 5-piece ensuite with a soaker tub and separate shower. The finished lower level is a cozy retreat with laminate flooring, a wet bar, with bar fridge and wine fridge, an extra bedroom or den area, and a 3-piece bath. An ideal space for the kids to hang out and play.
9 foot ceilings on the main floor, above ground pool, gas fireplace, alarm system (Rogers not monitored) 3 piece bath in lower level, shed in yard, gazebo, 2279SF (GEO) 40 foot lot
Room Details:
| Room | Level | Length (m) | Width (m) | |||
|---|---|---|---|---|---|---|
| Living | Main | 7.92 | 3.23 | Open Concept | Hardwood Floor | Gas Fireplace |
| Dining | Main | 7.92 | 3.23 | Hardwood Floor | Combined W/Living | |
| Kitchen | Main | 5.30 | 3.00 | Centre Island | Ceramic Floor | W/O To Yard |
| Prim Bdrm | 2nd | 4.90 | 3.96 | 5 Pc Ensuite | Parquet Floor | W/I Closet |
| 2nd Br | 2nd | 3.57 | 3.50 | Cathedral Ceiling | Parquet Floor | Closet |
| 3rd Br | 2nd | 4.26 | 3.57 | Closet | Parquet Floor | |
| 4th Br | 2nd | 4.30 | 3.87 | Closet | Parquet Floor | |
| Rec | Bsmt | 5.15 | 4.40 | Laminate | ||
| Den | Bsmt | 4.81 | 3.10 | Laminate |

