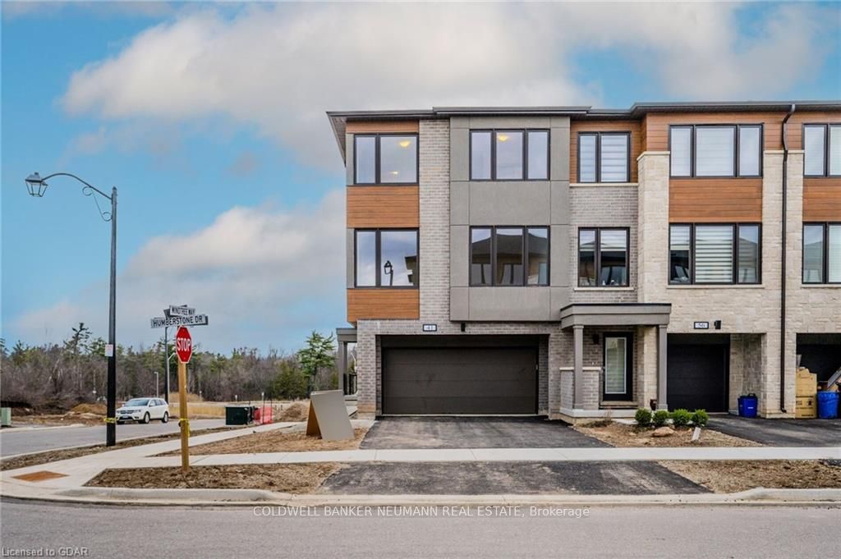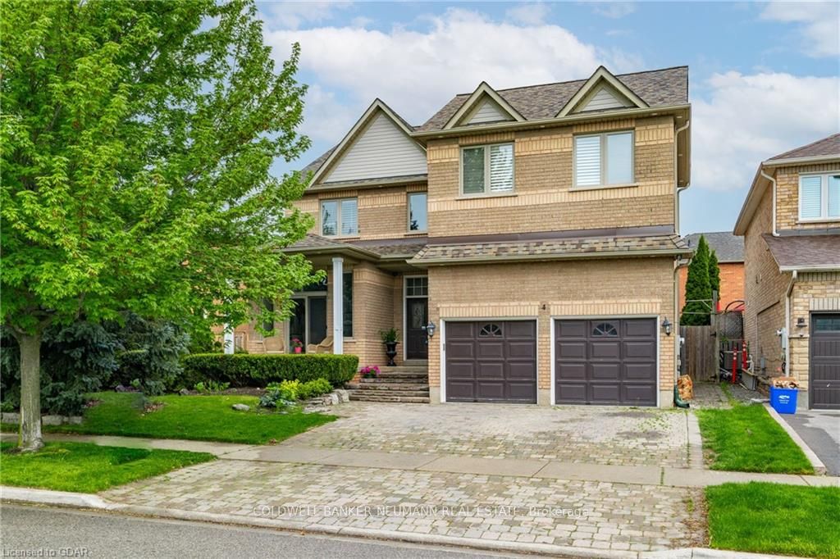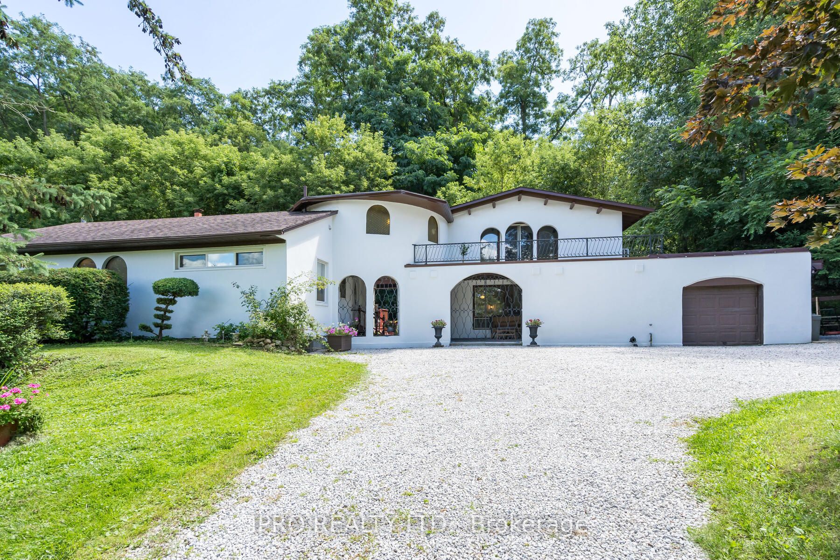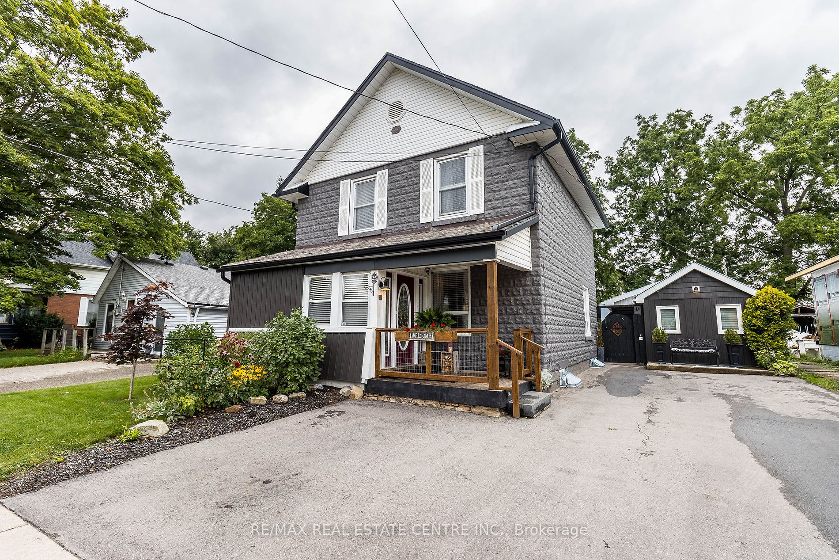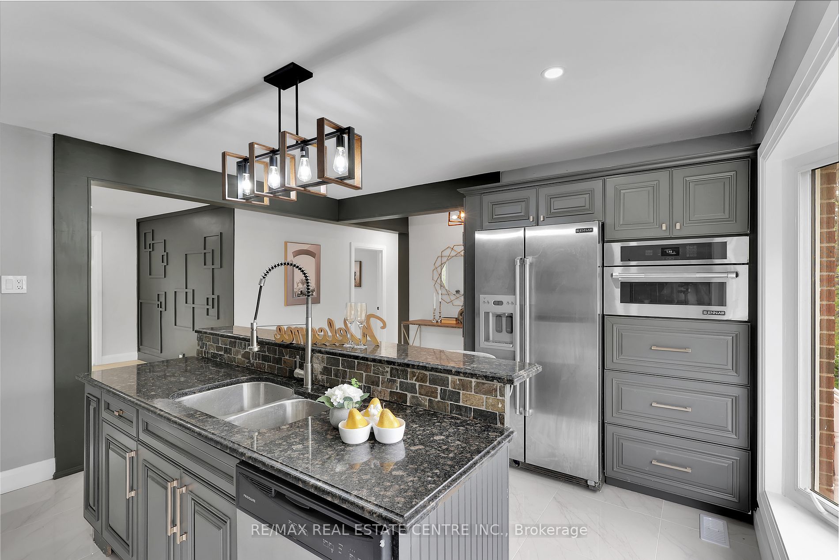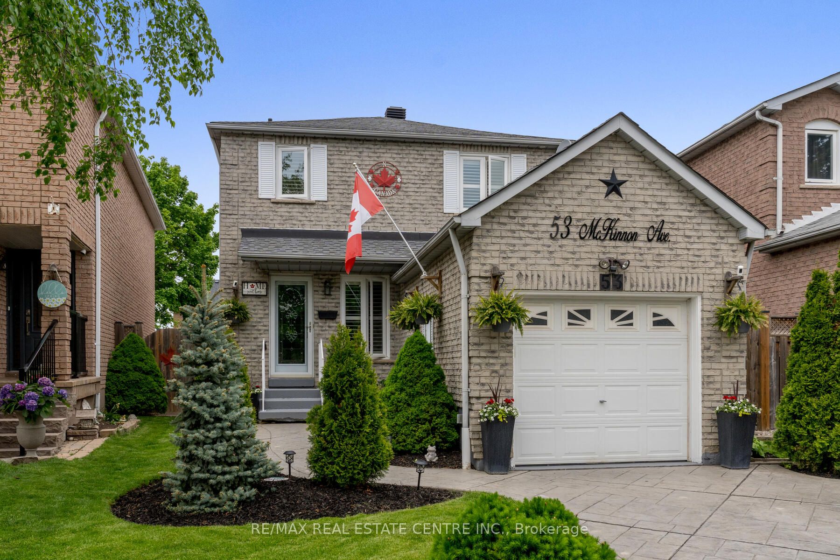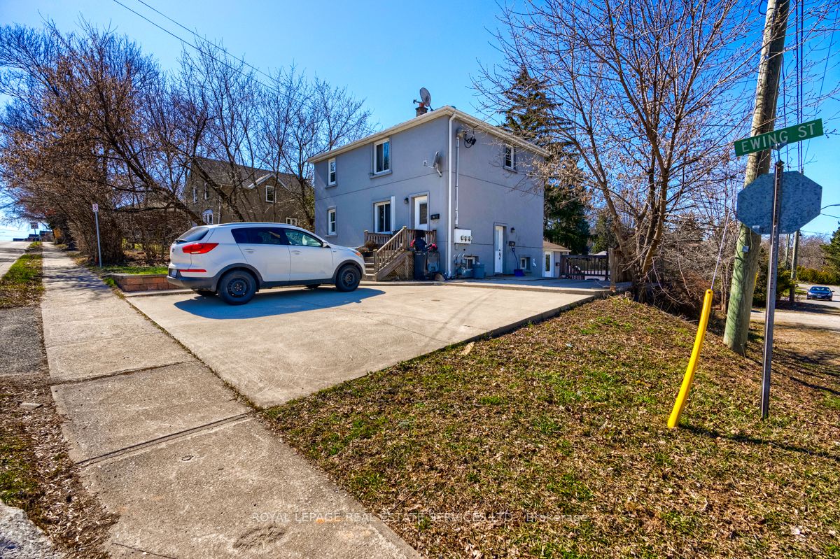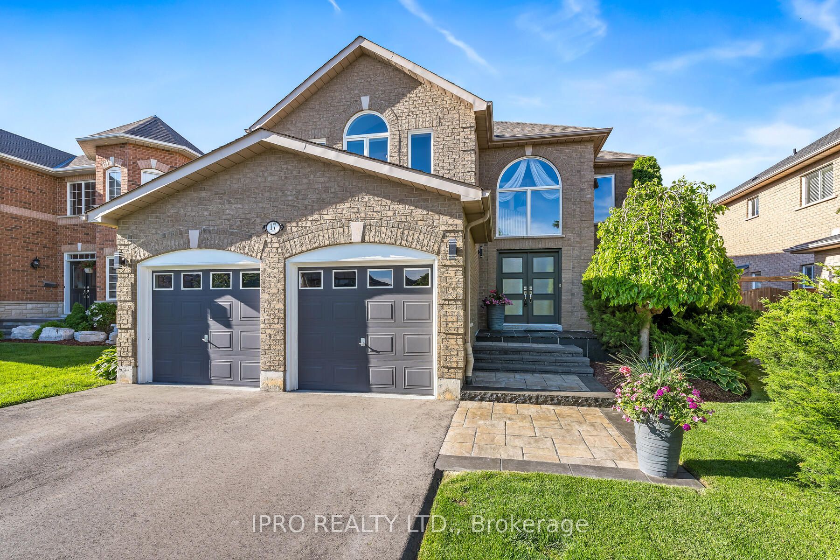23 Emslie St
$900,000/ For Sale
Details | 23 Emslie St
This property is a great mix of quiet and convenience. Ideally located near essential amenities in south Georgetown: a shopping centre with a pharmacy, grocery store, Tim Hortons, and 7-Eleven. Holy Cross Church is nearby for community gatherings. Enjoy easy access to Highway 401 and a short drive to Toronto Premium Outlet mall and Guelph Street shopping. The home features 1360 sq ft of living space plus a 560 sq ft finished basement with a cold cellar, laundry area, rec room, and home office nook. The low-maintenance yard offers privacy with no neighbours behind. Accommodate three vehicles with two driveway spaces side-by-side and a garage. Gather in the cozy family room with a gas fireplace. The home includes two full washrooms upstairs and a powder room on the main floor. The open concept floor plan is perfect for entertaining. Enjoy new stainless steel appliances, new blinds and a home that's been kept in excellent condition.
Furnace 2018, roof 2016
Room Details:
| Room | Level | Length (m) | Width (m) | |||
|---|---|---|---|---|---|---|
| Kitchen | Main | 3.04 | 3.04 | Centre Island | Hardwood Floor | Combined W/Living |
| Living | Main | 3.42 | 4.26 | Gas Fireplace | Hardwood Floor | W/O To Yard |
| Dining | Main | 2.59 | 1.70 | Large Window | Hardwood Floor | Combined W/Kitchen |
| Prim Bdrm | 2nd | 3.32 | 4.29 | Ensuite Bath | Broadloom | W/I Closet |
| 2nd Br | 2nd | 3.45 | 3.02 | Large Closet | Broadloom | |
| 3rd Br | 2nd | 3.02 | 3.02 | Large Closet | Broadloom | |
| Rec | Bsmt | 7.02 | 3.05 | Broadloom | ||
| Office | Bsmt | 2.15 | 1.74 | Broadloom | ||
| Laundry | Bsmt | 2.73 | 1.68 | B/I Shelves |

