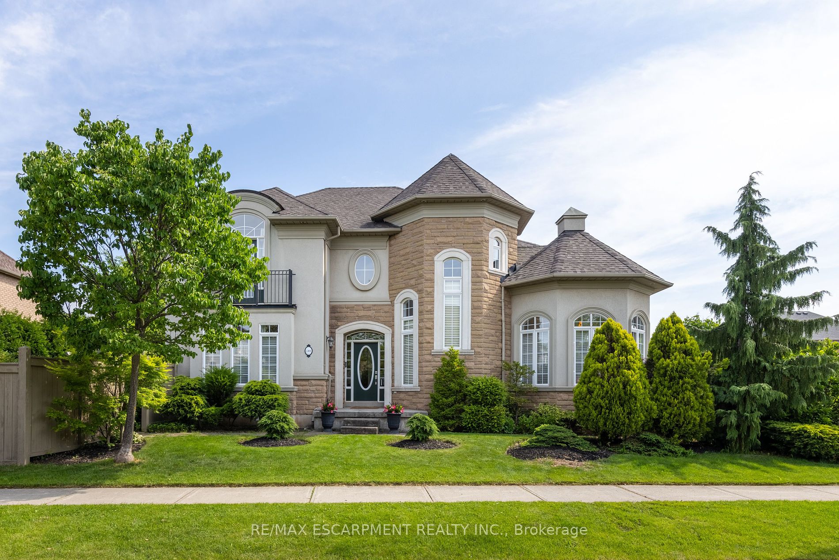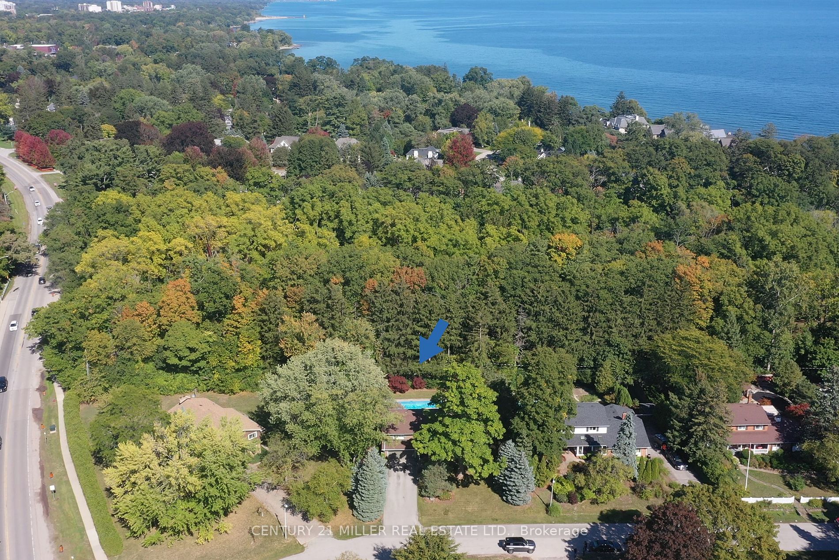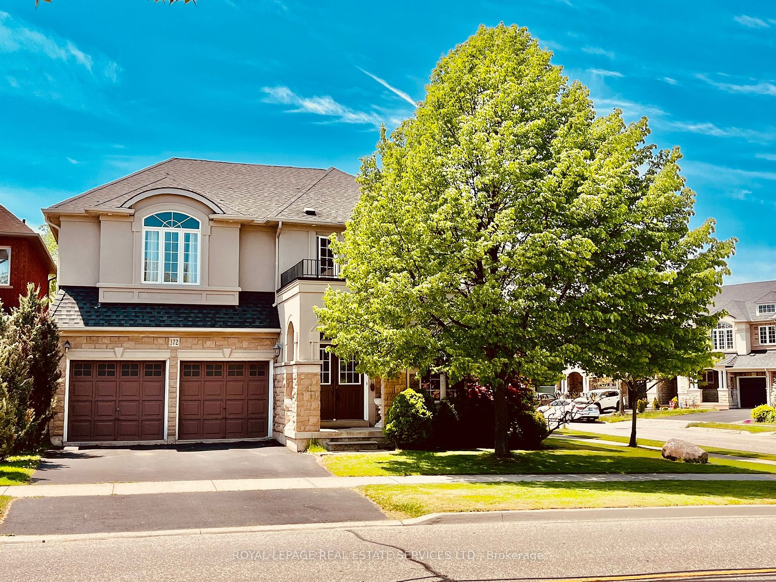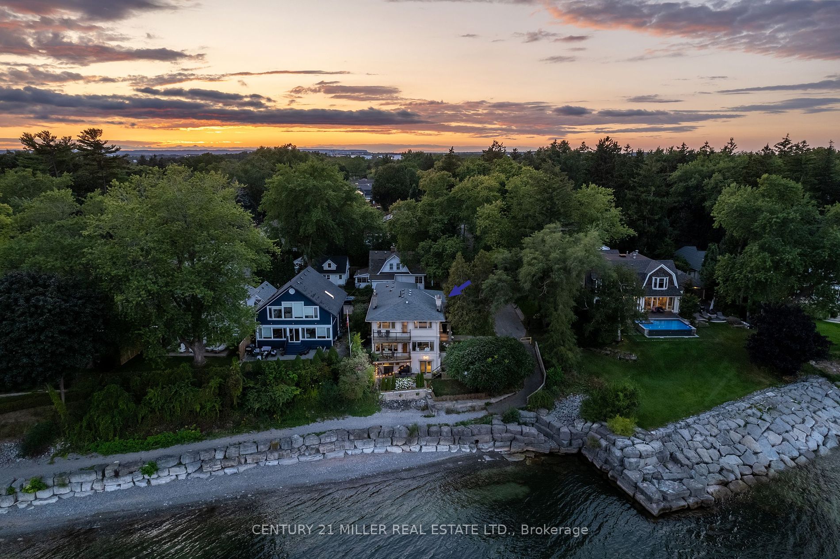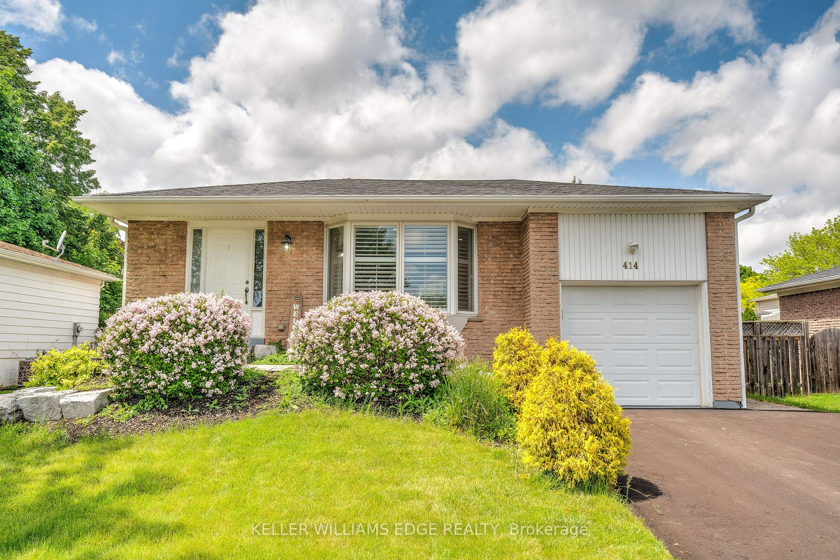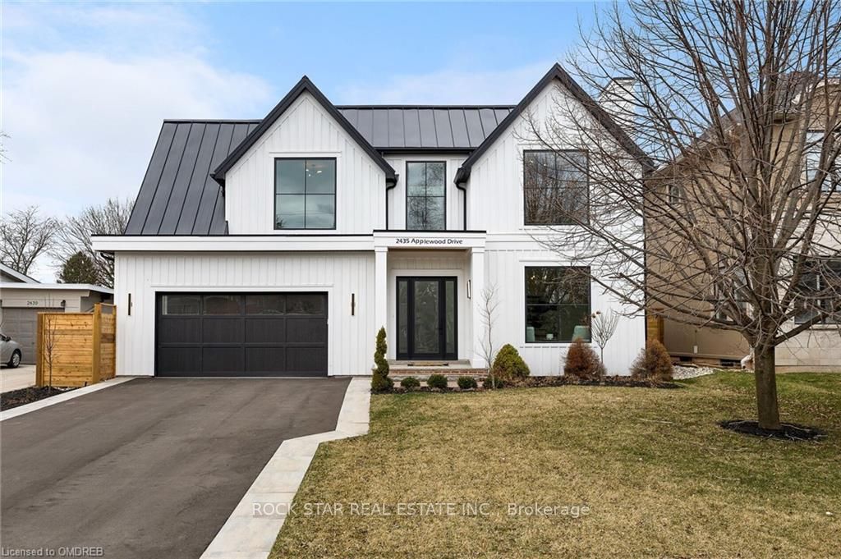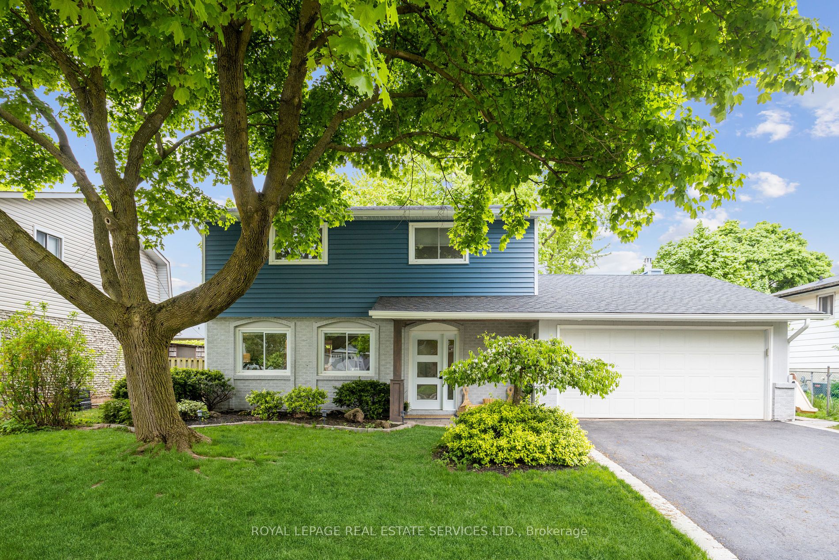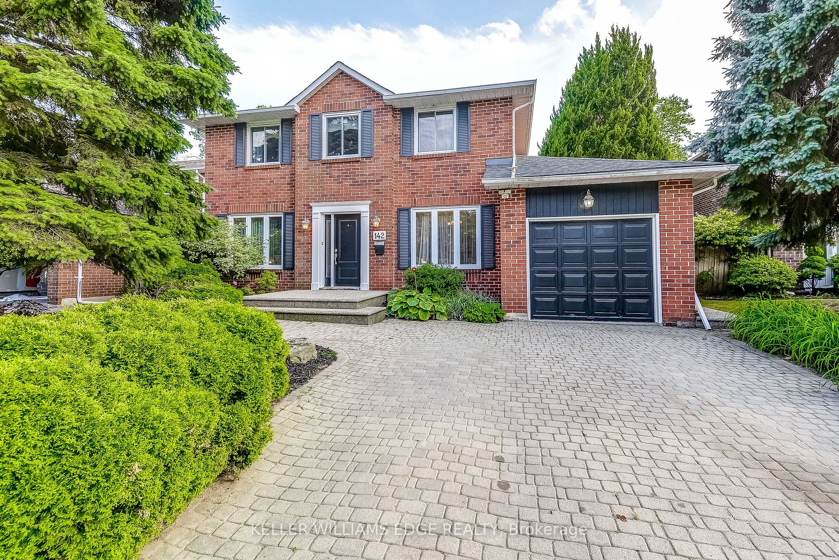3429 Mistwell Cres
$1,999,000/ For Sale
Details | 3429 Mistwell Cres
Luxurious corner lot nestled on a quiet crescent located in desirable Lakeshore Woods, steps from the lake, parks, trails, the beach, downtown Bronte and so much more. Boasting over 3100 square feet above grade, this home offers an abundance of space for luxury living and entertaining. The elegant design features expansive living areas, including a chefs kitchen with ample storage, a large island with seating, and a bright breakfast area that flows into the open double storey family room. Oversized windows and the open floor plan flood the home with natural light, creating a warm and inviting atmosphere. Upstairs you'll find an expansive primary bedroom featuring a new beautifully renovated 5 piece ensuite with a spacious walk-in closet and built-in storage. Youll also find 3 additional bedrooms, one with its own 4-piece ensuite and the other 2 sharing a jack and jill style 4-piece ensuite. These bedrooms are generously sized and include large closets offering flexibility for children, guests or an additional home office. Large unfinished basement with plenty of development potential and opportunity. This home truly embodies a serene Oakville suburban lifestyle.
Built in 2008. Renovated powder room 2024. Renovated primary ensuite 2024. Renovated primary walk-in closet 2024. Painted interior 2024. Garage doors 2022. Gas stove 2024. Dishwasher 2023. Hood range 2024. Fridge 2021. Washer/dryer 2023.
Room Details:
| Room | Level | Length (m) | Width (m) | |||
|---|---|---|---|---|---|---|
| Foyer | Main | 3.10 | 2.51 | Closet | Tile Floor | Sunken Room |
| Office | Main | 3.10 | 3.02 | Large Window | Hardwood Floor | French Doors |
| Dining | Main | 5.99 | 3.84 | Large Window | Hardwood Floor | Pot Lights |
| Kitchen | Main | 3.94 | 3.43 | Centre Island | Tile Floor | Stainless Steel Appl |
| Breakfast | Main | 3.94 | 3.15 | Sliding Doors | Tile Floor | O/Looks Backyard |
| Living | Main | 5.08 | 4.39 | Window Flr to Ceil | Hardwood Floor | Fireplace |
| Laundry | Main | 3.61 | 2.01 | Laundry Sink | Tile Floor | Access To Garage |
| Prim Bdrm | 2nd | 7.39 | 3.99 | 5 Pc Ensuite | Hardwood Floor | W/I Closet |
| 2nd Br | 2nd | 3.86 | 3.81 | 4 Pc Ensuite | Hardwood Floor | W/I Closet |
| 3rd Br | 2nd | 4.04 | 4.44 | 4 Pc Ensuite | Hardwood Floor | W/I Closet |
| 4th Br | 2nd | 3.68 | 3.66 | 4 Pc Ensuite | Hardwood Floor | Closet |
| Rec | Bsmt | 11.40 | 4.09 | Unfinished |


