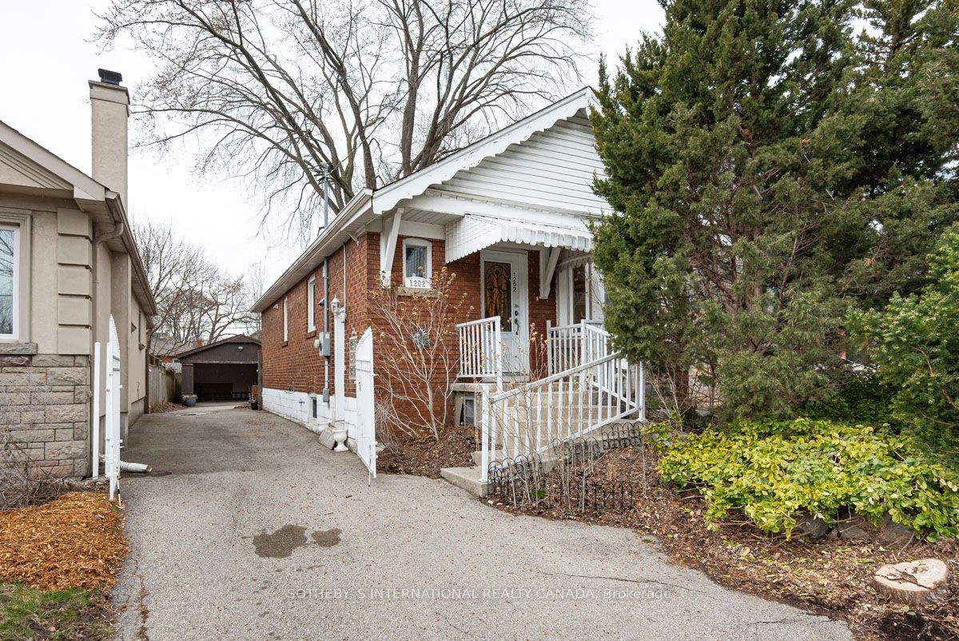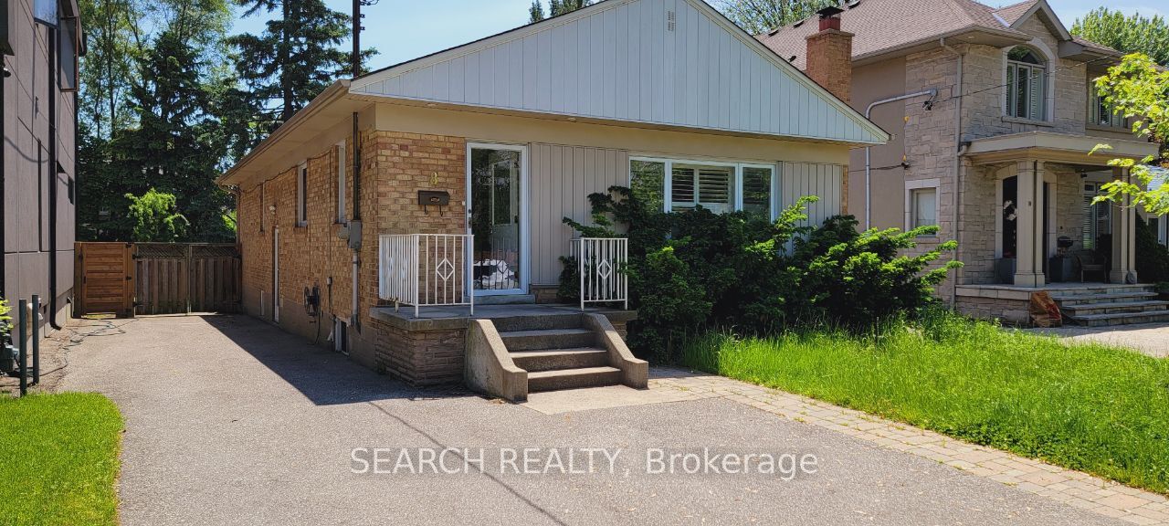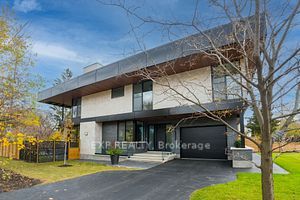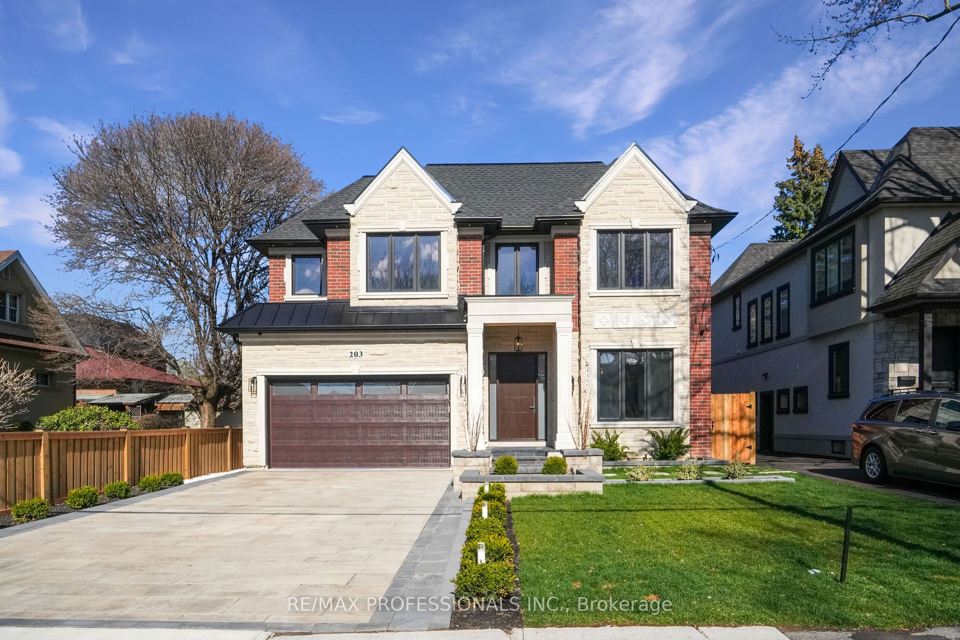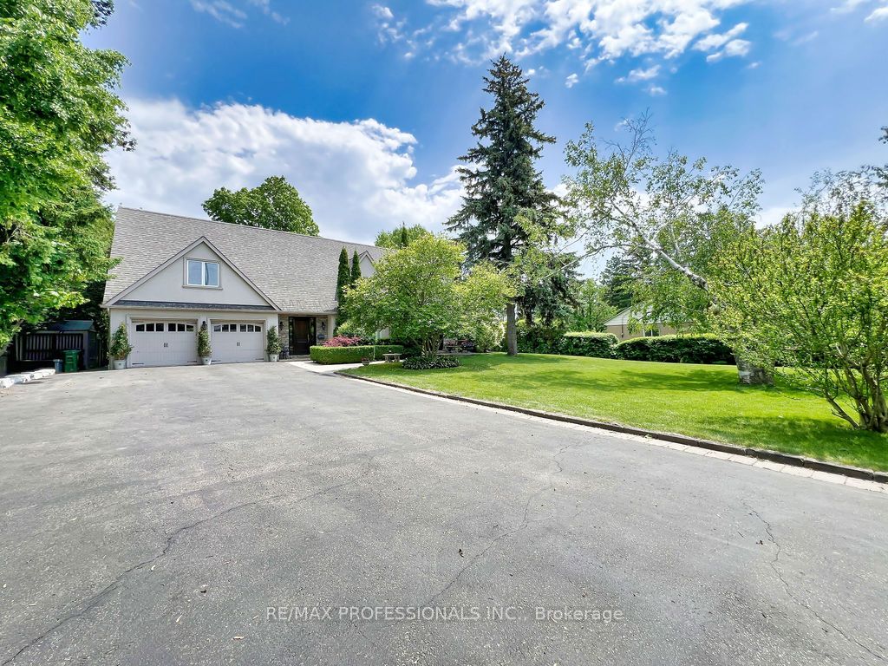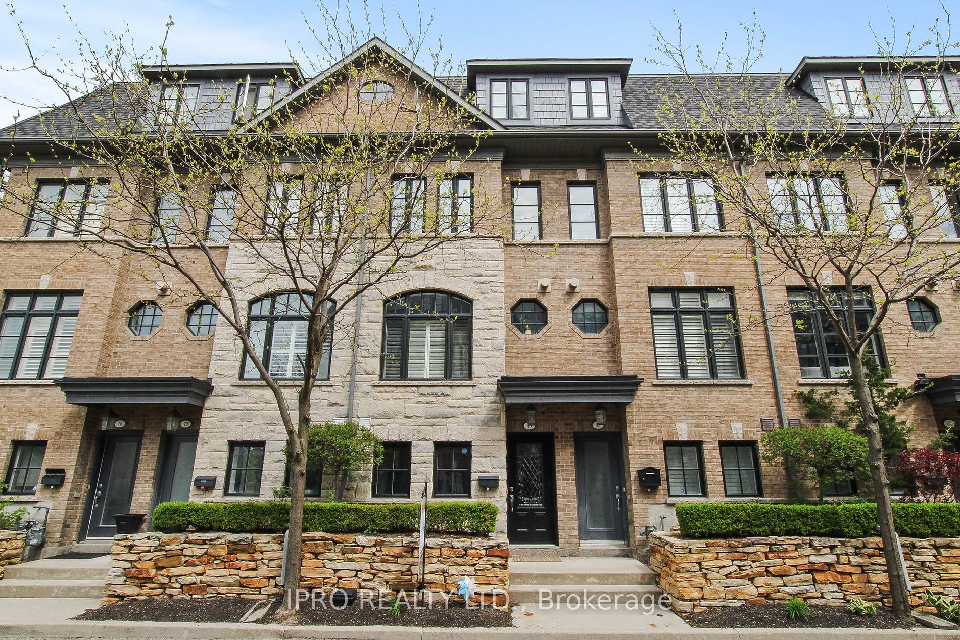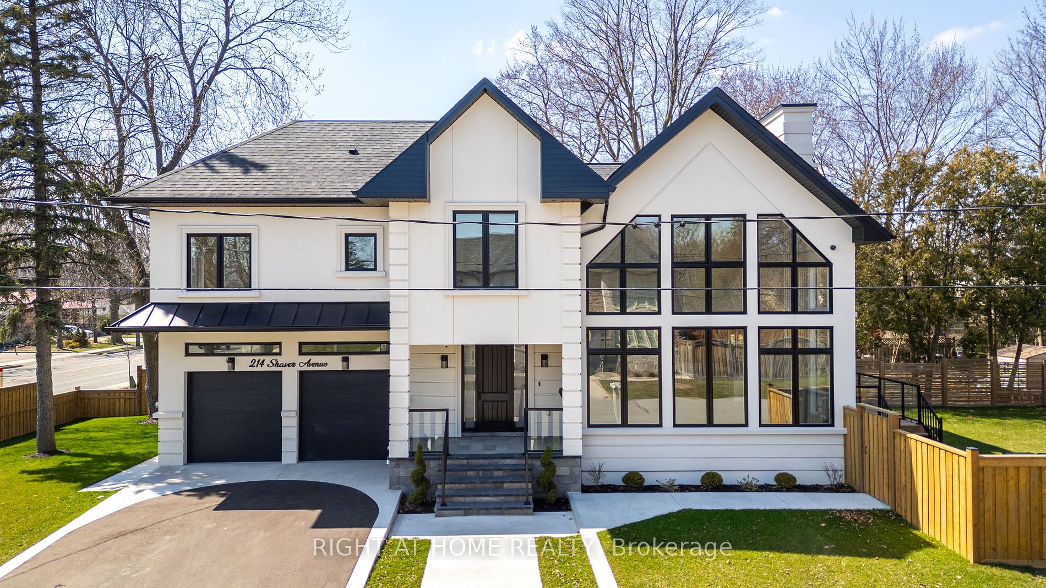18 Shaver Ave N
$1,498,000/ For Sale
Details | 18 Shaver Ave N
Incredible fully renovated DETACHED HOME situated on a prime 50 x 140 lot in Central Etobicoke! This family home boasts 3+ bedrooms, 3+1spa-inspired bathrooms and a gourmet custom PEROLA kitchen with quartz counters, breakfast bar and top of the line appliances. Stunning design and workmanship throughout. Gorgeous mud room leading to custom built large deck and an additional stone patio and private pool size lot. Great potential for income or in-law suite! Other notable features include beautiful glass railing from basement to second floor and entrance, accent lighting, hardwood floors and plenty of storage space. Long And wide private driveway parking for at least 5 cars! Walk to transit, outstanding schools, parks and Conveniently located minutes to shopping, highways and airports! PROFESSIONALLY FINISHED BASEMENT WITH ABOVE GROUND WINDOWS FEATURES A WET BAR/KITCHEN, GREAT SIZE RECREATION ROOM THAT COULD BE DIVIDED TO ACCOMODATE AN EXTRA BEDROOM AND A 3 PIECE WASHROOM. AGENT/SELLER DOES NOT WARRANT RETROFIT STATUS.
ALL appliances, Samsung prof 30 inch gas pro range w/stainless steel exhaust fan, Samsung 4 door refrigerator with bottom freezer, built in dishwasher, furnace, hwt. elf, pot lights, new windows,roof,plumbing,updated electrical see list.
Room Details:
| Room | Level | Length (m) | Width (m) | |||
|---|---|---|---|---|---|---|
| Office | Main | 3.50 | 3.35 | Hardwood Floor | ||
| Dining | Main | 7.01 | 3.35 | Hardwood Floor | Combined W/Living | Open Concept |
| Living | Main | 7.01 | 3.35 | Hardwood Floor | Combined W/Dining | Open Concept |
| Kitchen | Main | 4.11 | 2.90 | Quartz Counter | Custom Backsplash | Breakfast Bar |
| Prim Bdrm | Upper | 4.26 | 3.35 | B/I Closet | 3 Pc Ensuite | Hardwood Floor |
| 2nd Br | Upper | 3.44 | 3.04 | Hardwood Floor | ||
| 3rd Br | Upper | 2.50 | 2.30 | Hardwood Floor | ||
| Rec | Bsmt | 6.66 | 2.95 | 3 Pc Bath | Laminate | |
| Kitchen | Bsmt | 5.48 | 2.95 |


