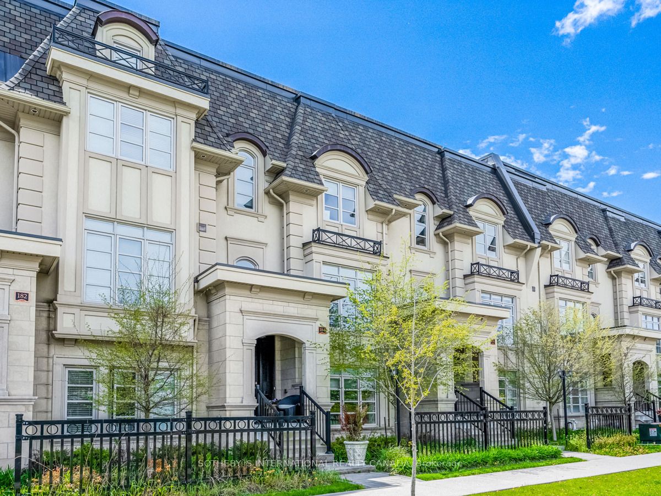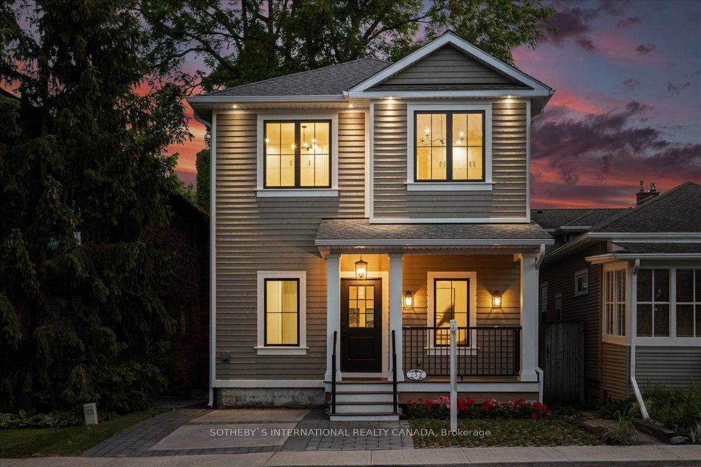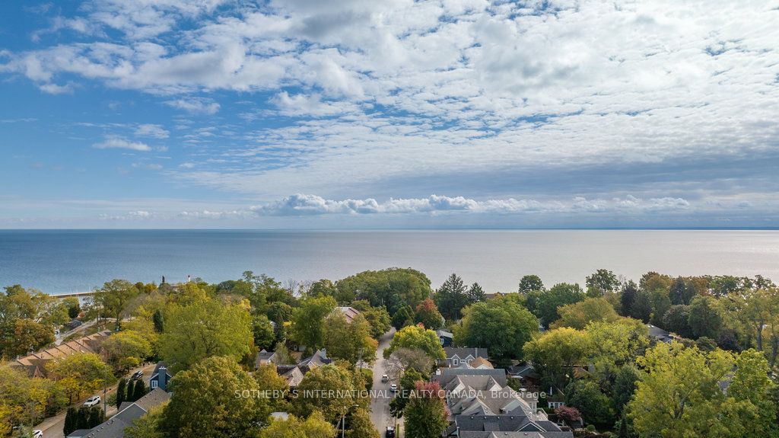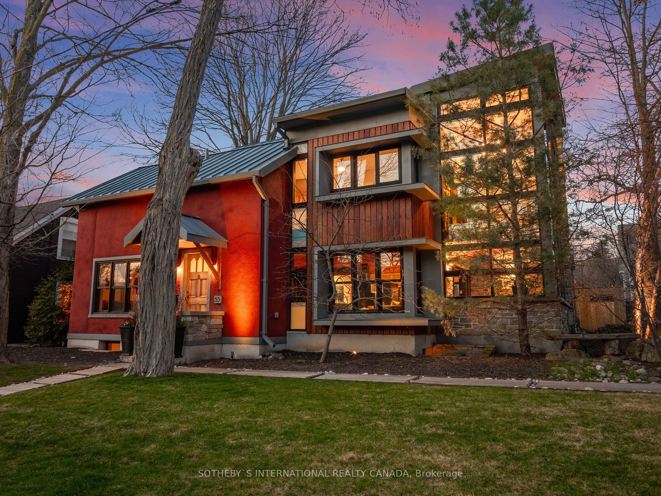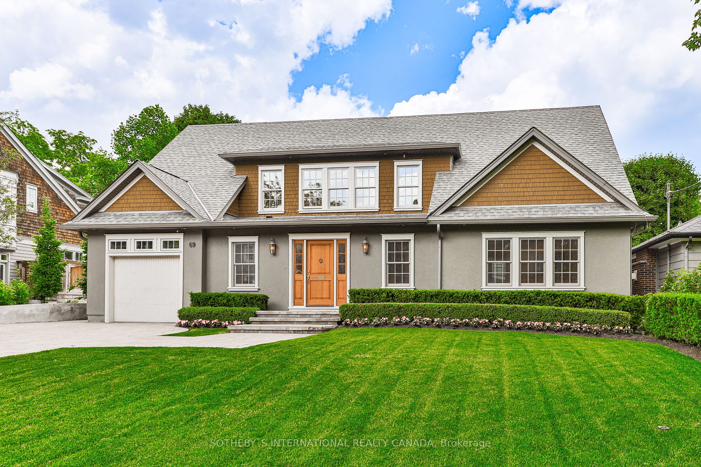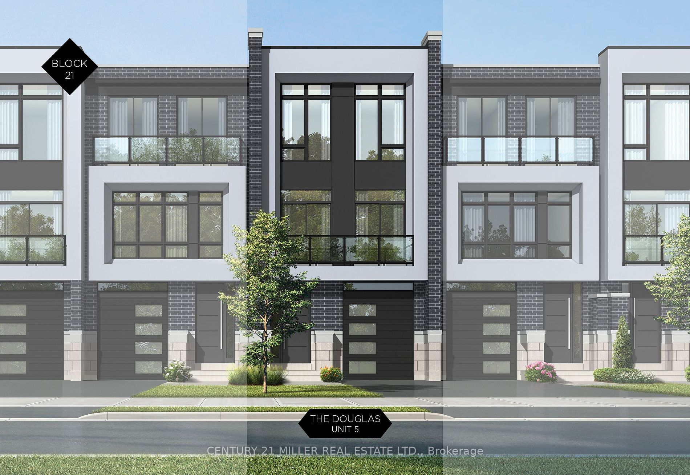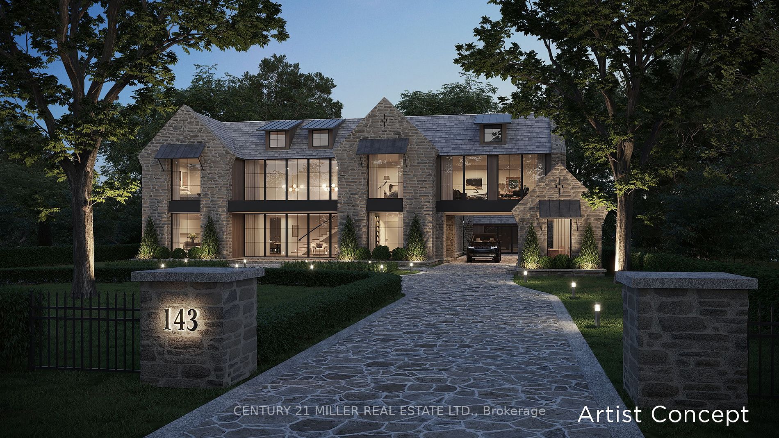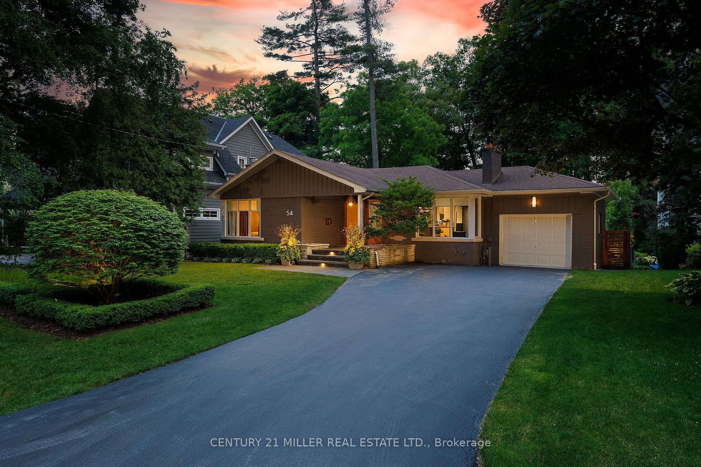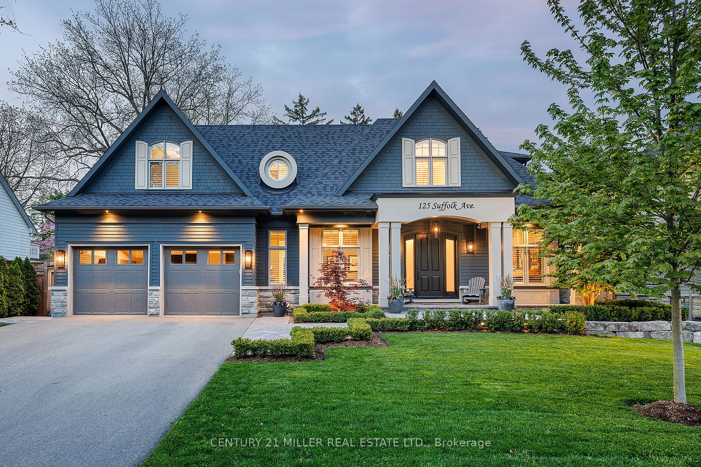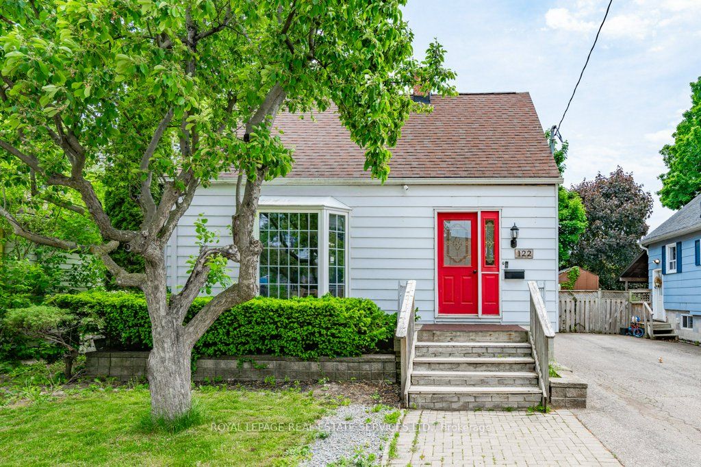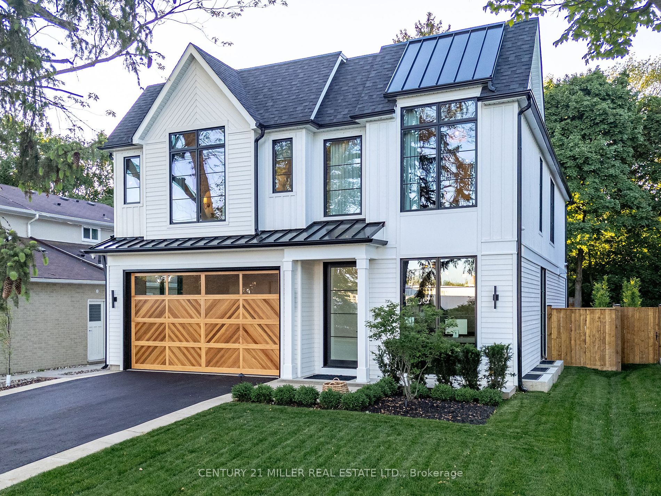155 Stewart St
$1,399,000/ For Sale
Details | 155 Stewart St
Welcome to the heart of trendy Kerr Village! This beautifully updated character home sits on an oversized, fully fenced 57' x 123' wooded lot with western exposure, perfect for a family. Located in a great family-friendly neighbourhood, it's within walking distance of Elementary School Catholic Sainte-Marie, Oakwood Public School, parks, Trafalgar Park Community Centre, Film.ca Cinemas, and an array of shops, cafes, and restaurants in Kerr Village. Also nearby are St. Thomas Aquinas Catholic Secondary School, Oakville Centre for the Performing Arts, downtown, and the lake. This charming 1 1/2 storey home, with numerous modern improvements, features dark oak strip hardwood floors, a white European kitchen with granite counters and stainless steel appliances, designer lighting, cove moldings, updated bathrooms, and custom blinds on all windows. The finished basement offers Berber broadloom, two bedrooms, den, powder room, and laundry room. The extra-long driveway offers on-site parking for three cars. With a walk score of 89, most errands can be easily accomplished on foot. Ideal for commuters, the property is just minutes from the Oakville GO Station and major highways. This home presents an incredible opportunity for first-time buyers, downsizers, investors, renovators, and builders. Imagine the possibilities!
Room Details:
| Room | Level | Length (m) | Width (m) | |||
|---|---|---|---|---|---|---|
| Living | Main | 4.90 | 3.54 | Open Concept | Hardwood Floor | Crown Moulding |
| Dining | Main | 3.11 | 3.05 | Open Concept | Hardwood Floor | Crown Moulding |
| Kitchen | Main | 3.54 | 2.32 | Stainless Steel Appl | Granite Counter | Tile Floor |
| Prim Bdrm | 2nd | 4.15 | 3.05 | Pot Lights | Hardwood Floor | |
| 2nd Br | 2nd | 4.11 | 2.83 | Hardwood Floor | ||
| 3rd Br | Bsmt | 3.05 | 3.05 | Pot Lights | Broadloom | |
| 4th Br | Bsmt | 3.05 | 3.05 | Pot Lights | Broadloom | |
| Den | Bsmt | 2.44 | 1.83 | Broadloom | ||
| Utility | Bsmt | 0.00 | 0.00 | |||
| Laundry | Bsmt | 0.00 | 0.00 | Tile Floor |

