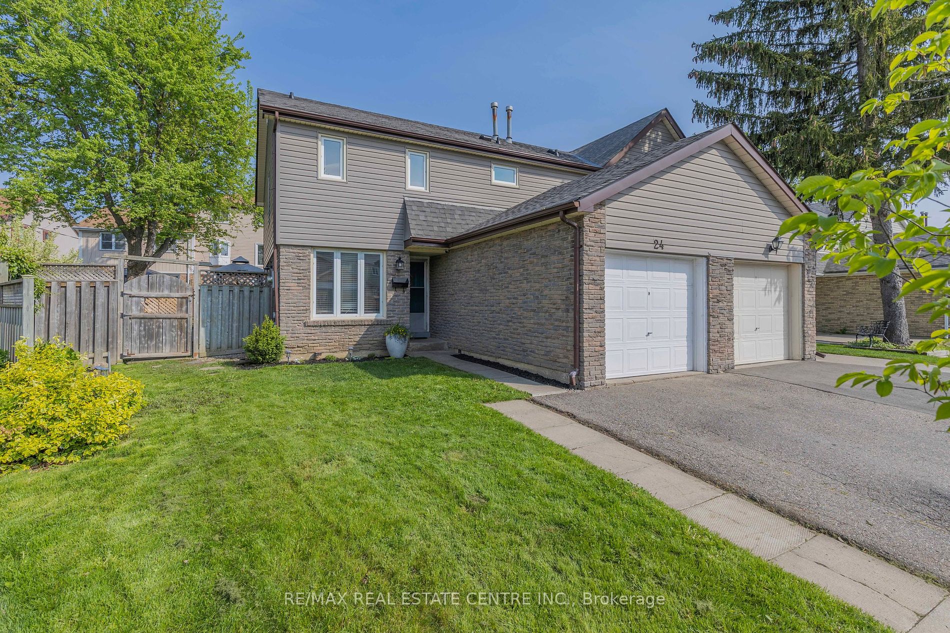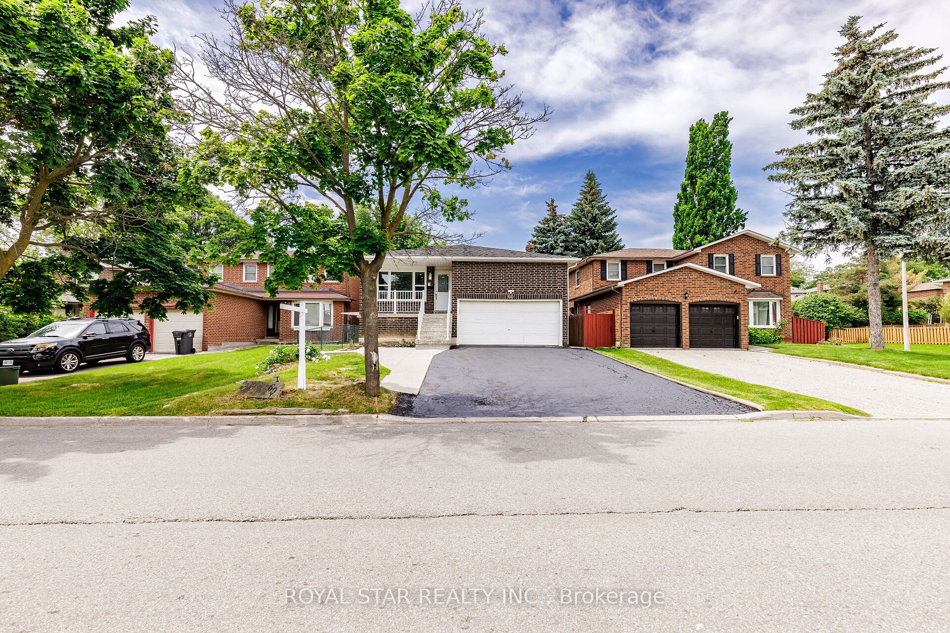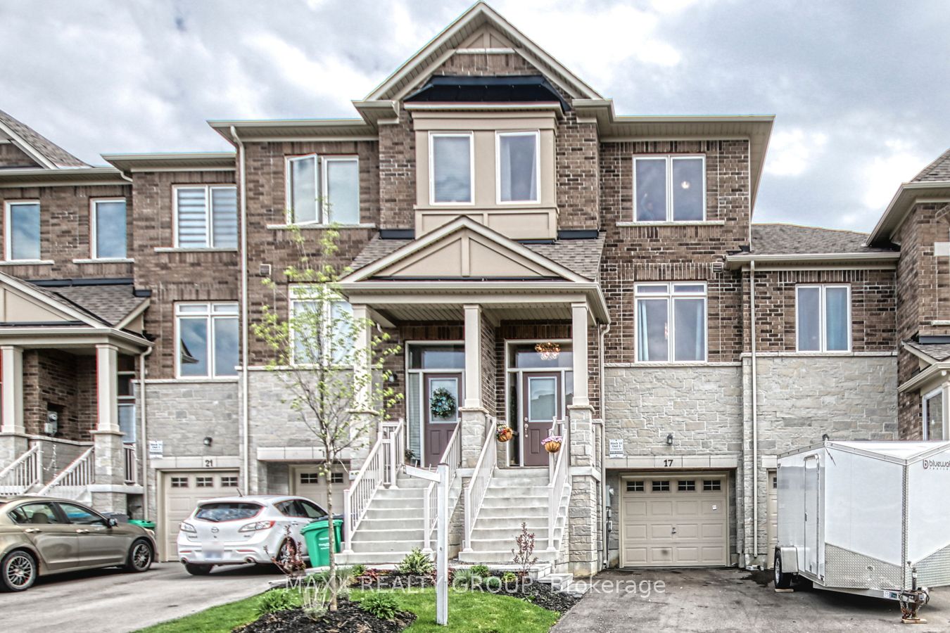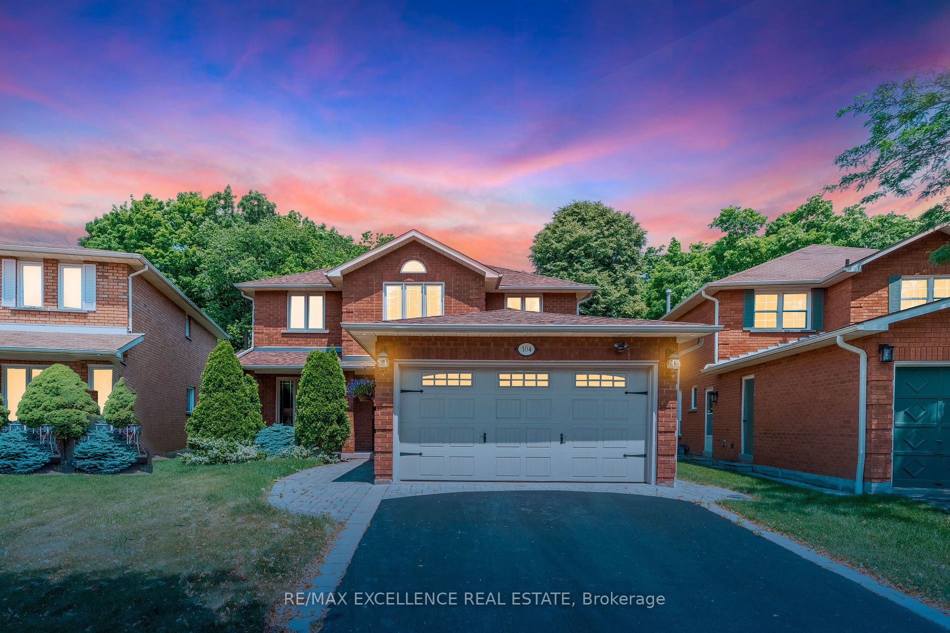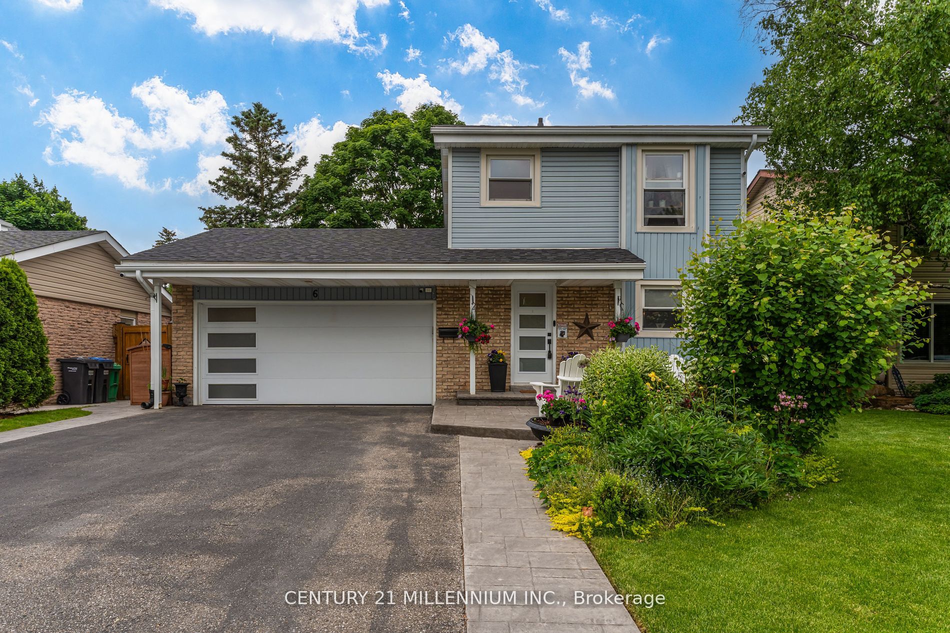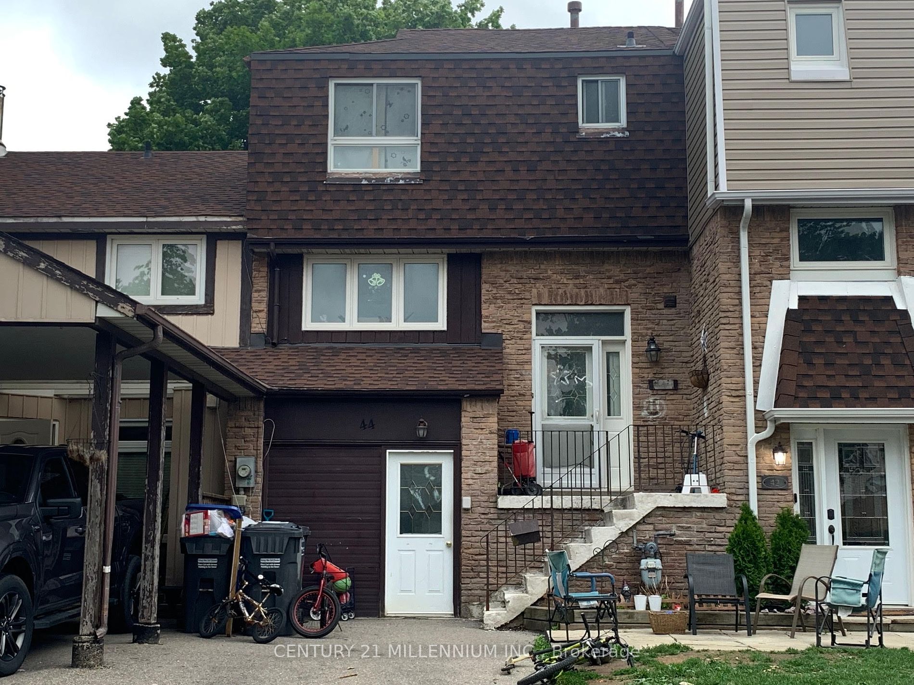16 Sunforest Dr
$1,299,000/ For Sale
Details | 16 Sunforest Dr
Welcome to this 4 bedroom,3.5 bathroom,2 car garage home centrally located in the highly desirable Heart Lake Community. The wide foyer leads to the formal l/D room, providing ample space for large family gatherings. The family room is seamlessly connected to the large kitchen, creating an inviting space for relaxation & socializing. The Primary bedroom is HUGE with a walk-in closet & 4pc ensuite washroom. The other bdrms are good sized with large closets & lots of natural light. The basement, 2-bedroom In-law suite with a separate entrance is perfect for a multi-generational family. There are two separate laundry facilities: on the main floor with a newer washer/dryer & the in-law suite has laundry connections, ensuring convenience & autonomy. The backyard is designed (2022) for BBQs & is maintenance-free (no grass). The front landscaping (2022) is welcoming and colourful. Roof reshingled (2018), updated luxury Vinyl planks throughout the home (2023), & professionally painted (2023).
Short drive to 410, walking distance to Walmart, Fortinos, restaurants, stores & banks. 5 min walk to Bus stop for Zum #505 & #502, Brampton Transit #2,#5,#5A. Close to Private (Montessori) and Public schools.
Room Details:
| Room | Level | Length (m) | Width (m) | |||
|---|---|---|---|---|---|---|
| Living | Main | 4.87 | 3.14 | |||
| Dining | Main | 3.52 | 3.18 | |||
| Kitchen | Main | 4.87 | 3.14 | Breakfast Area | ||
| Family | Main | 5.14 | 3.23 | Fireplace | ||
| Prim Bdrm | 2nd | 7.03 | 3.17 | W/I Closet | 4 Pc Ensuite | |
| 2nd Br | 2nd | 4.24 | 3.06 | |||
| 3rd Br | 2nd | 4.23 | 3.07 | |||
| 4th Br | 2nd | 3.03 | 3.00 | |||
| 5th Br | Lower | 5.37 | 2.91 | 4 Pc Bath | ||
| Br | Lower | 3.96 | 3.08 | |||
| Kitchen | Lower | 5.33 | 5.14 | Eat-In Kitchen | ||
| Living | Lower | 4.45 | 3.21 | Fireplace |


