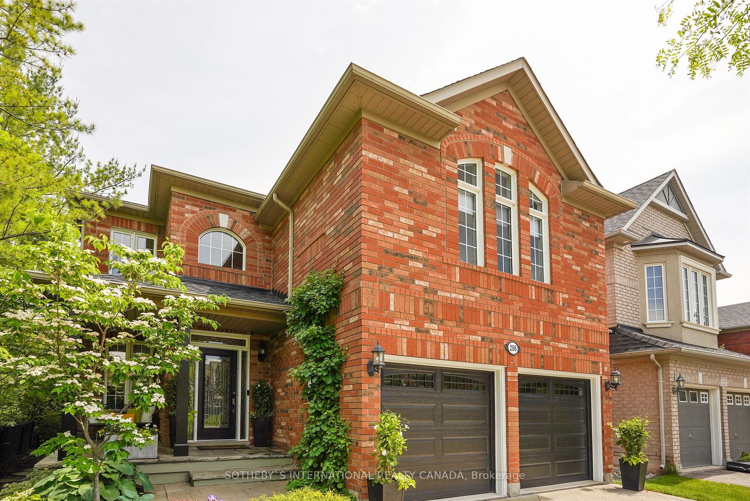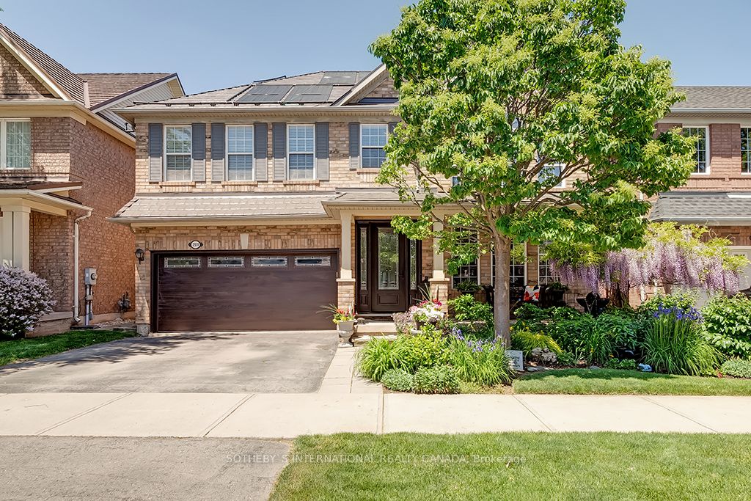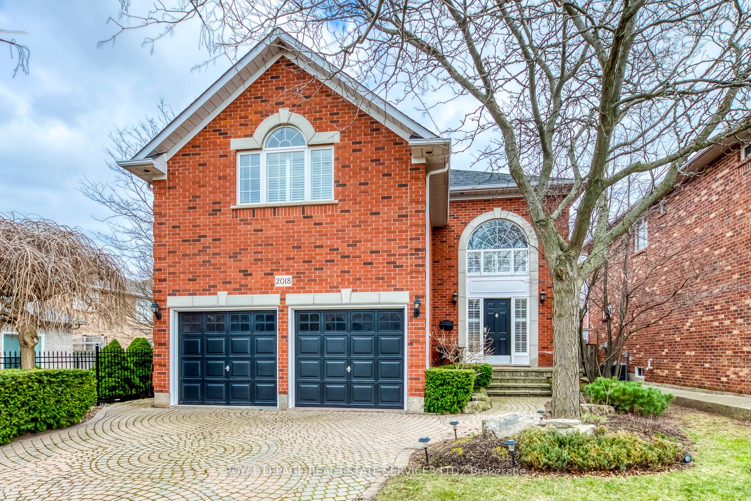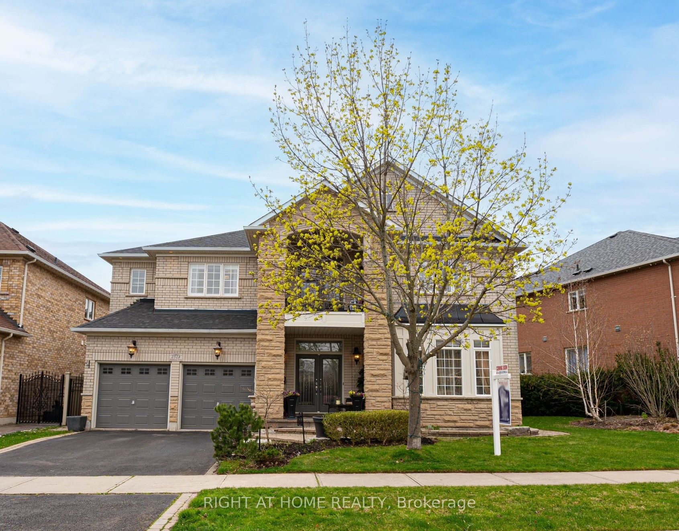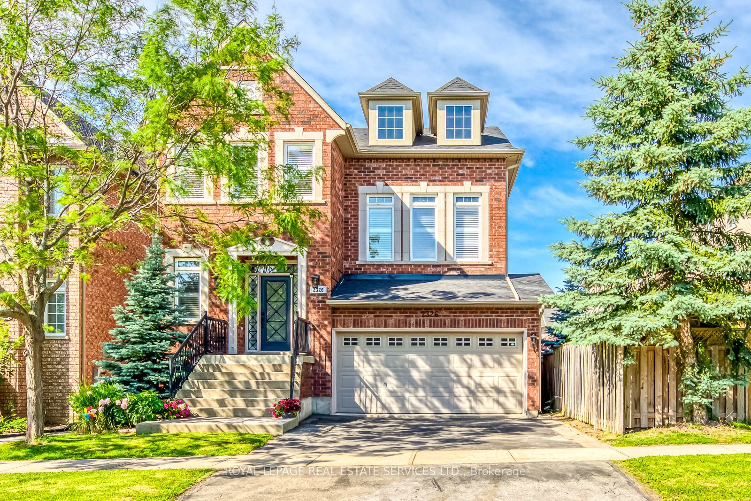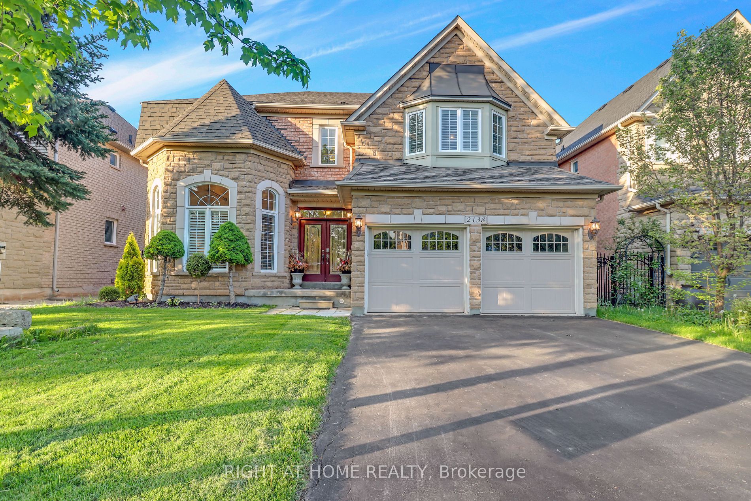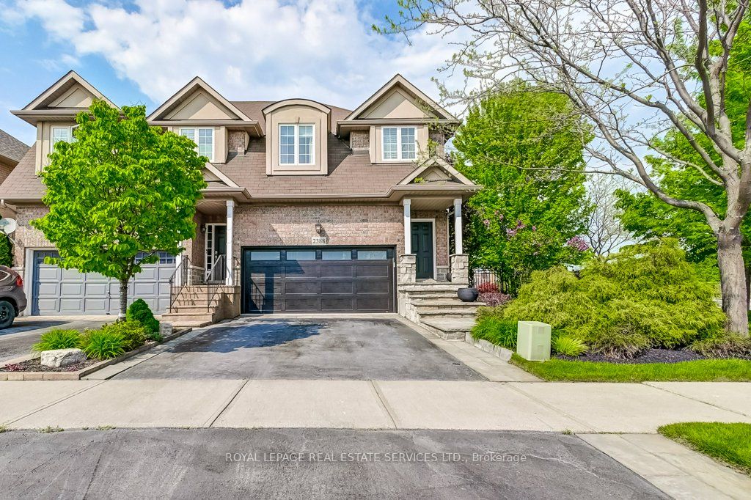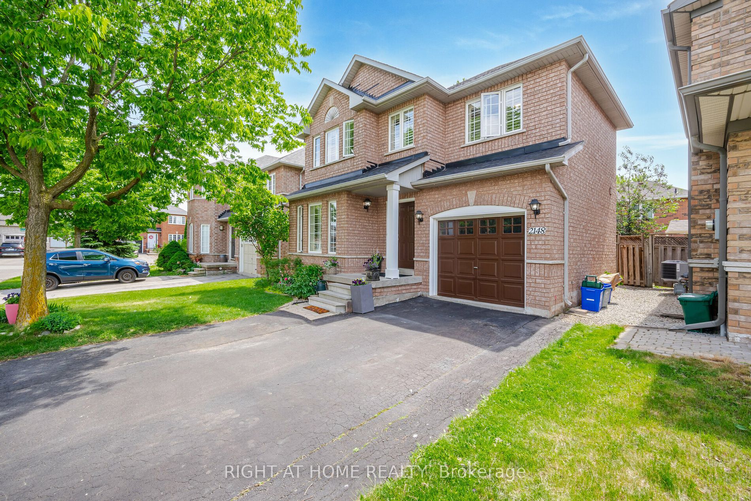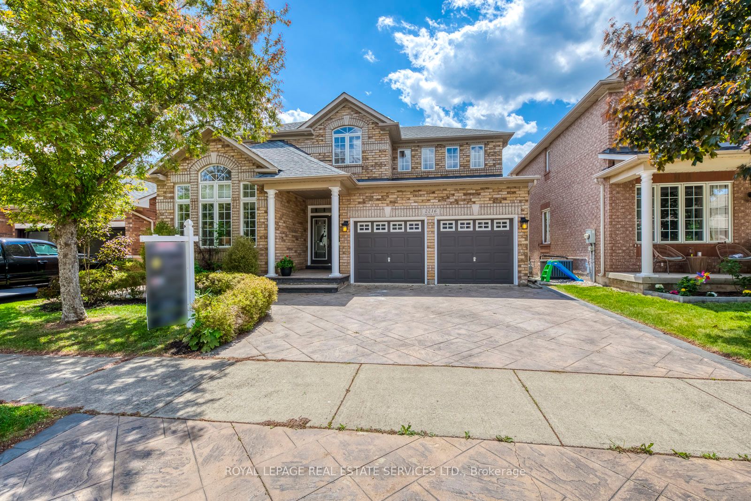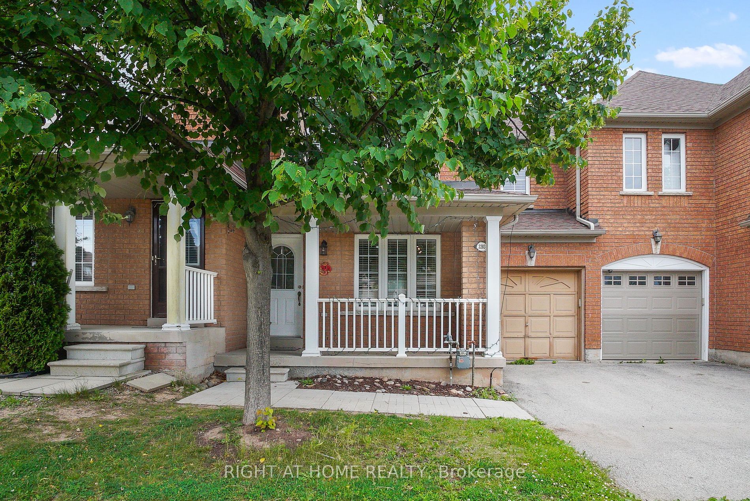2427 Baronwood Dr
$1,380,000/ For Sale
Details | 2427 Baronwood Dr
Welcome To This Charming 3-Storey Freehold End-unit Townhome In Oakville, This Beautiful freshly painted Home Features A Cozy Living Rm And Dining Area With Large Windows, 9 foot ceiling, With more than 2000 sq ft of sun-soaked, spacious living space, Modern white Kitchen With quartz countertops & SS Appliances with a walkout to a deck overlooking a vast greenspace. Brand new ZEBRA blinds in 2nd floor, The Primary Bedroom Boasts a Custom Walk-In Closet, Providing Plenty of Storage Space, Two Cozy Bedrooms With Ample Closet Space, And Two Full Bathrooms Plus A Powder Room. The Home Features Potlights & dark hardwood Throughout, Adding A Touch Of Elegance And Style. walkout to a patio Ground floor with a spacious family room and a Gas fireplace, fully fenced backyard, providing the perfect space for relaxing and entertaining outdoors. This Home Is Located In A Desirable Area Of Oakville, Close To Local Amenities, Parks, And Schools. Don't Miss Your Chance To Own This Lovely home.
This home is move-in ready and exudes pride of ownership. With so many desirable features and inclusions, this townhome is sure to impress. Don't miss out on the opportunity to make this stunning property your own.
Room Details:
| Room | Level | Length (m) | Width (m) | |||
|---|---|---|---|---|---|---|
| Great Rm | Main | 3.81 | 3.38 | Large Window | Hardwood Floor | Pot Lights |
| Breakfast | Main | 2.77 | 3.44 | W/O To Deck | Hardwood Floor | Pot Lights |
| Dining | Main | 3.29 | 4.36 | Large Window | Hardwood Floor | Pot Lights |
| Kitchen | Main | 3.90 | 3.50 | Stainless Steel Appl | Hardwood Floor | Quartz Counter |
| Family | Ground | 6.61 | 3.38 | W/O To Patio | Fireplace | Pot Lights |
| Prim Bdrm | 2nd | 4.48 | 4.54 | 5 Pc Ensuite | Hardwood Floor | W/I Closet |
| 2nd Br | 2nd | 2.83 | 3.56 | Window | Hardwood Floor | Closet |
| 3rd Br | 2nd | 3.02 | 3.07 | Window | Hardwood Floor | Closet |

