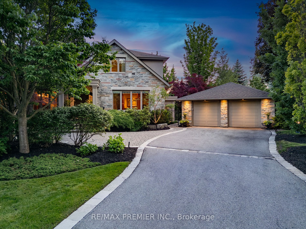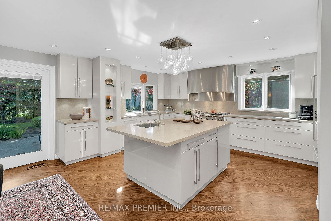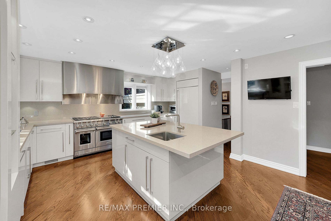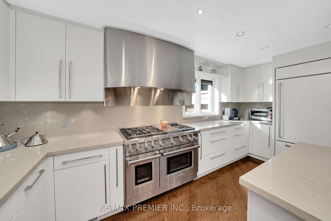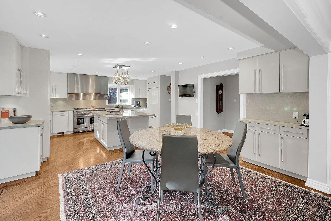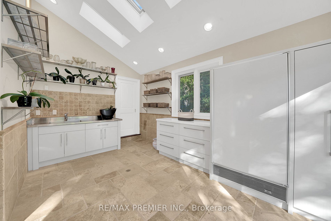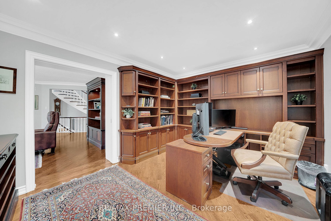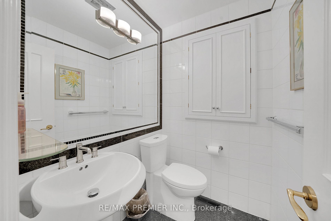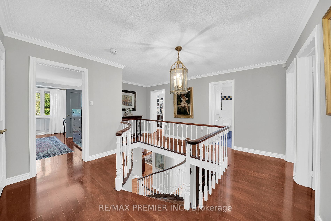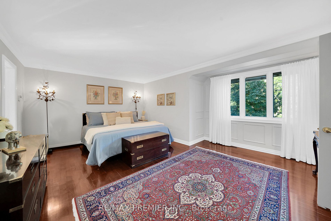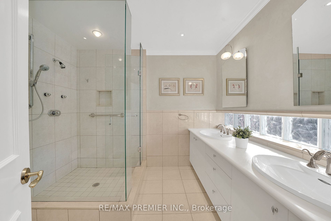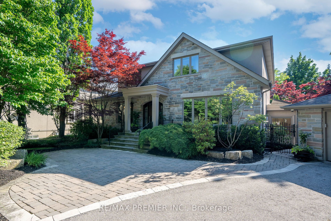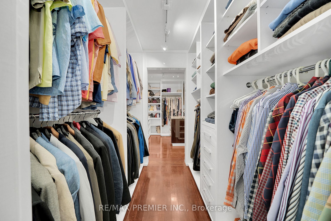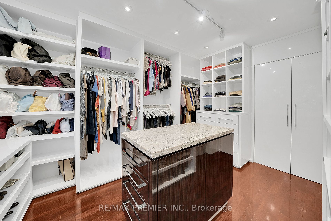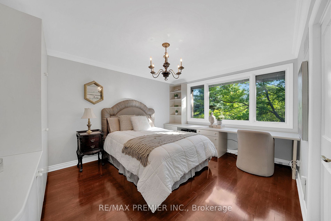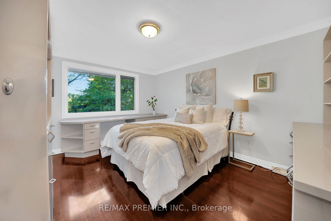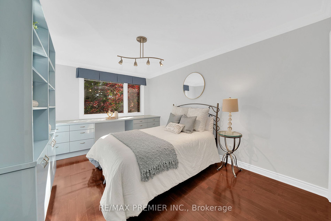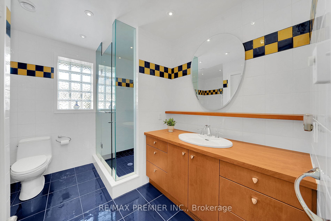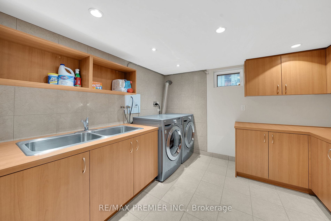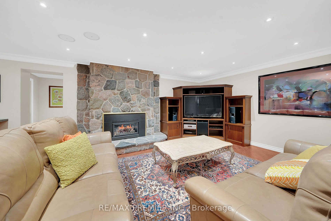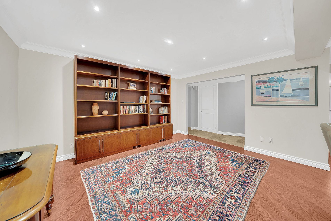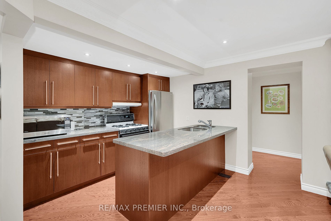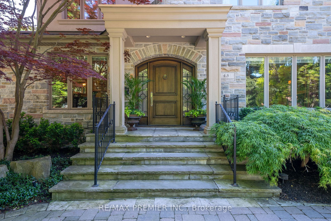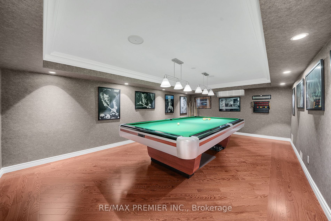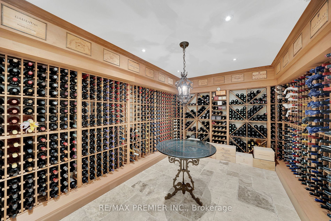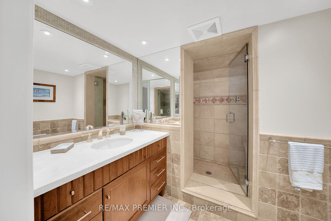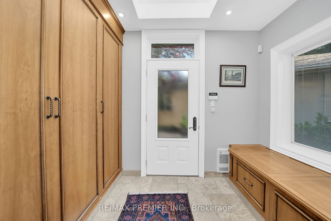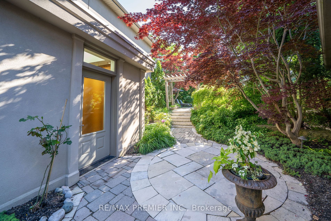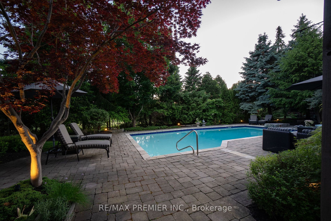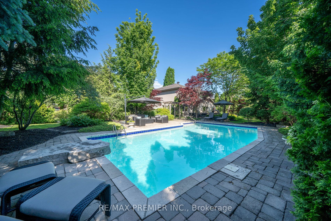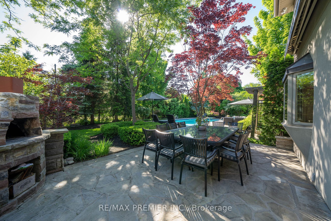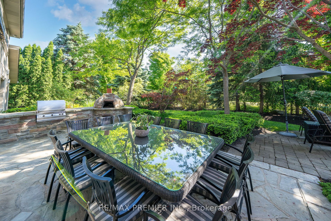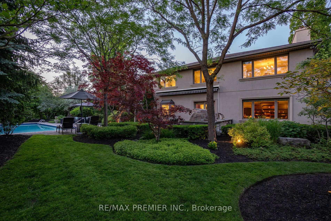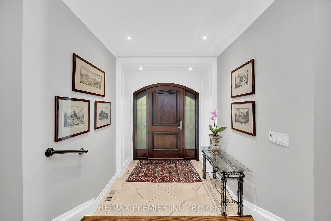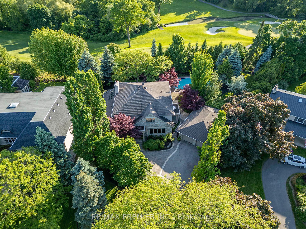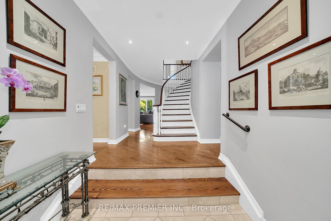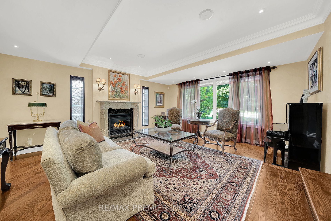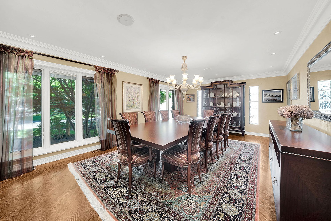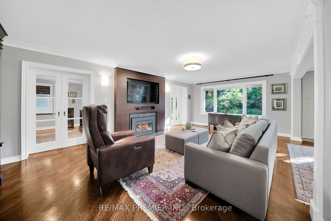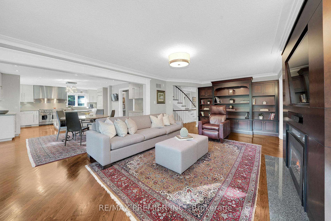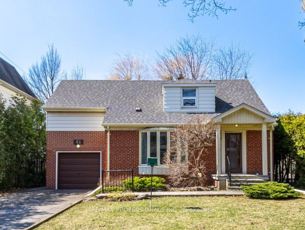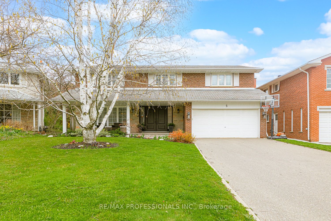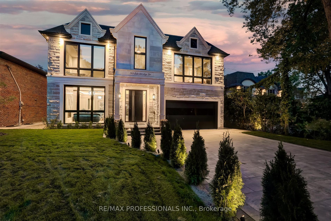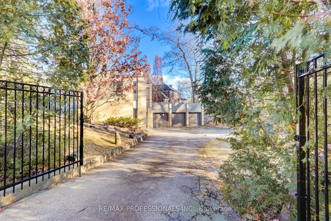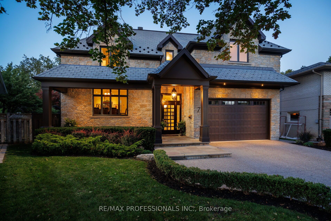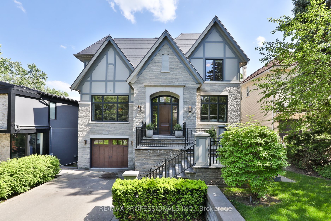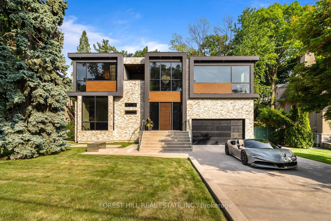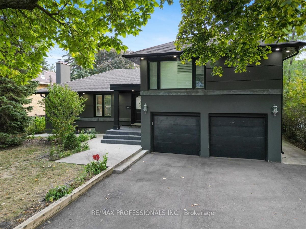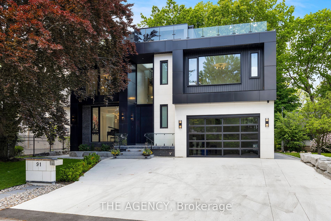43 Edenvale Cres
$4,745,000/ For Sale
Details | 43 Edenvale Cres
Exquisite 2-storey home on a pie-shaped lot backing onto the 14th hole of the Prestigious St. Georges Golf and Country Club. Features include a natural stone exterior, a luxurious sunken living room with gas fireplace, an elegant dining room & built-in wall units. The chefs kitchen comes complete with Custom Cabinetry, Caesar stone countertops & top-of-the-line appliances. The primary bedroom boasts a 6-piece ensuite with an upgraded walk-in closet and spa-like ensuite. Three spacious additional bedrooms w/built in desks and closet organizers. The fully finished walk-up basement includes a stunning wine cellar, billiards room, full kitchen, living room with gas fireplace, and laundry room. Perfect for extra living space or an in-law suite. An entertainer's delight awaits outside, enjoy the sprawling lush backyard showcasing an inground pool, stone patio, built-in BBQ & stone pizza oven. 2-car tandem garage with plenty of storage. Secluded paradise awaits!
All Electrical Light Fixtures, Sub Zero Fridge, Wolf 6-Burner Gas Stove, Wolf Microwave, Miele Dishwasher(x2), LG Fridge, Washer/Dryer, Security System, and Cameras, Inground sprinklers.
Room Details:
| Room | Level | Length (m) | Width (m) | |||
|---|---|---|---|---|---|---|
| Living | Main | 5.92 | 5.22 | Crown Moulding | Hardwood Floor | Fireplace |
| Dining | Main | 6.77 | 4.11 | Crown Moulding | Hardwood Floor | Pot Lights |
| Kitchen | Main | 6.88 | 5.54 | Centre Island | Hardwood Floor | Pot Lights |
| Family | Main | 7.23 | 4.20 | B/I Bookcase | Hardwood Floor | Fireplace |
| Office | Main | 4.07 | 3.40 | B/I Bookcase | Hardwood Floor | Pot Lights |
| Prim Bdrm | 2nd | 5.72 | 4.73 | 6 Pc Ensuite | Hardwood Floor | W/I Closet |
| 2nd Br | 2nd | 4.50 | 4.22 | Closet Organizers | Hardwood Floor | B/I Desk |
| 3rd Br | 2nd | 4.49 | 3.66 | Closet Organizers | Hardwood Floor | B/I Desk |
| 4th Br | 2nd | 4.51 | 3.14 | Closet Organizers | Hardwood Floor | B/I Desk |
| Kitchen | Bsmt | 3.96 | 3.68 | Backsplash | Granite Counter | Pot Lights |
| Family | Bsmt | 7.72 | 4.72 | Open Concept | Stone Fireplace | Pot Lights |
| Rec | Bsmt | 6.60 | 4.08 | Coffered Ceiling | Built-In Speakers | Pot Lights |
