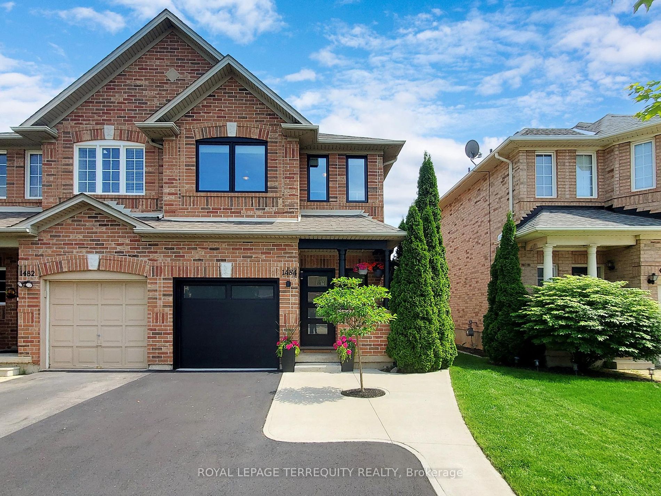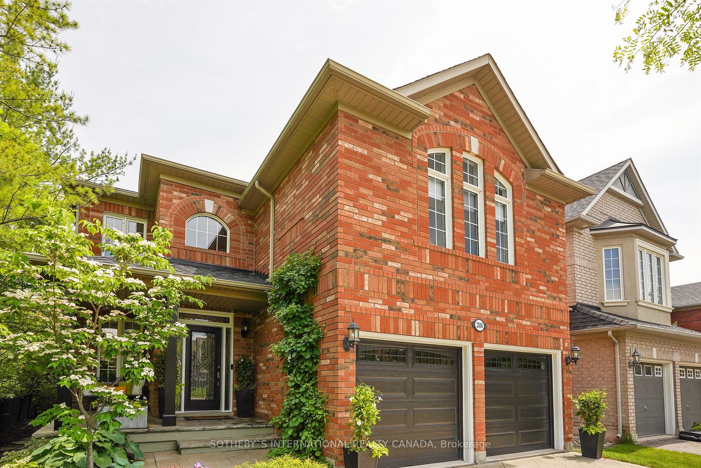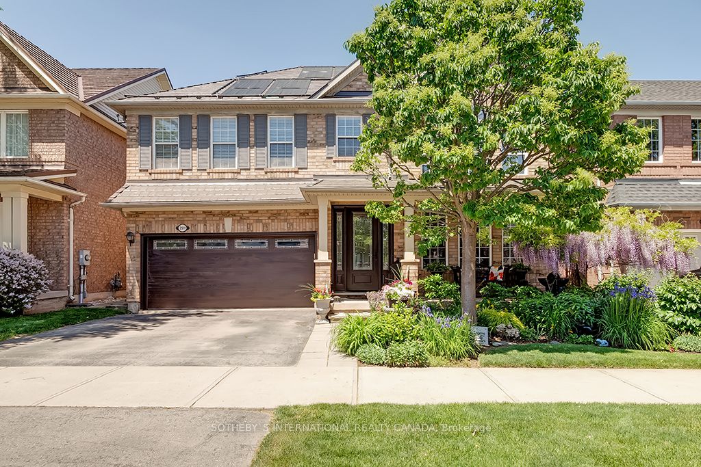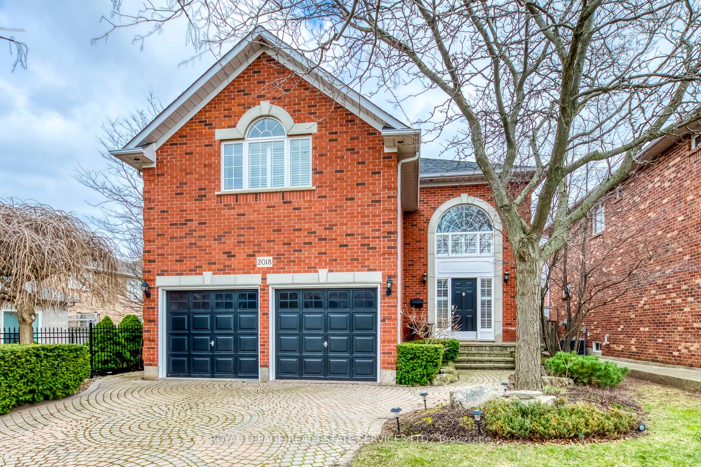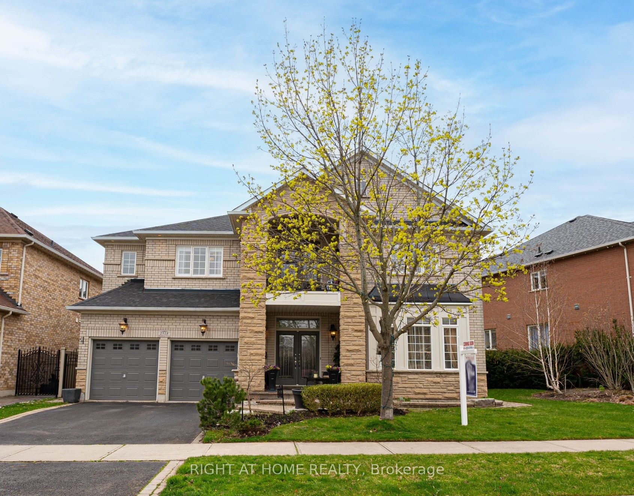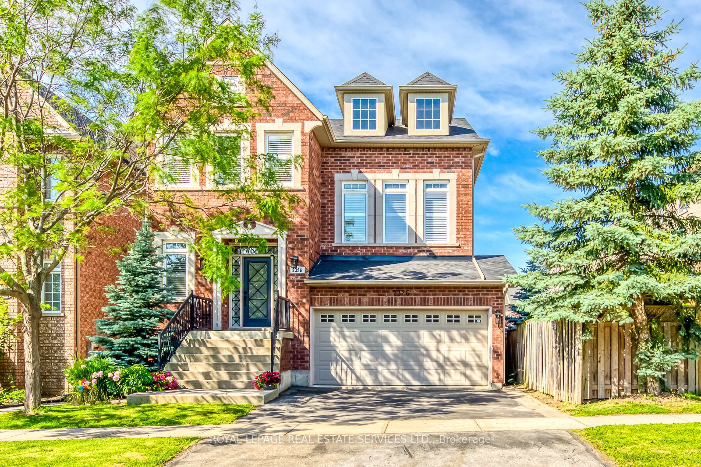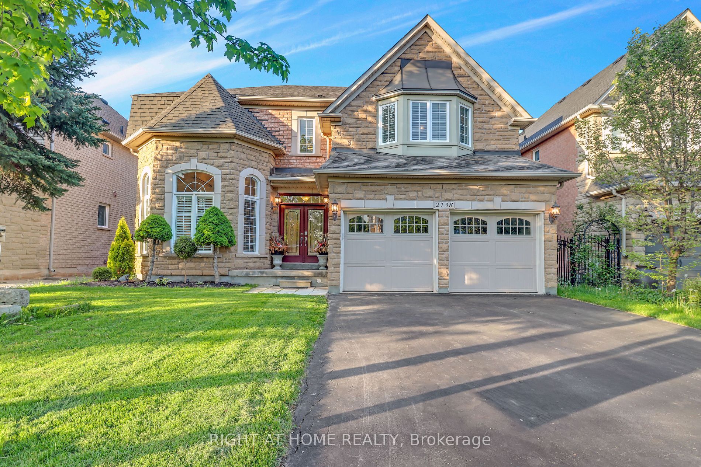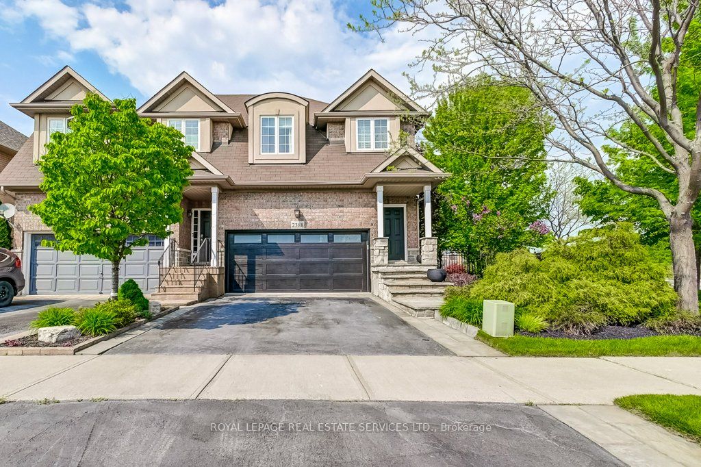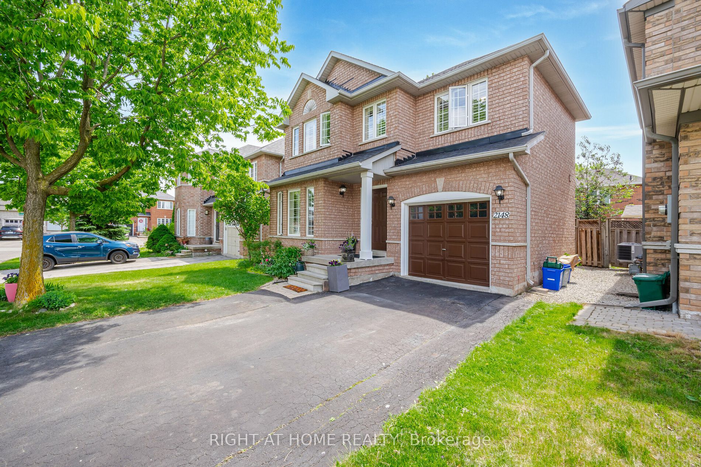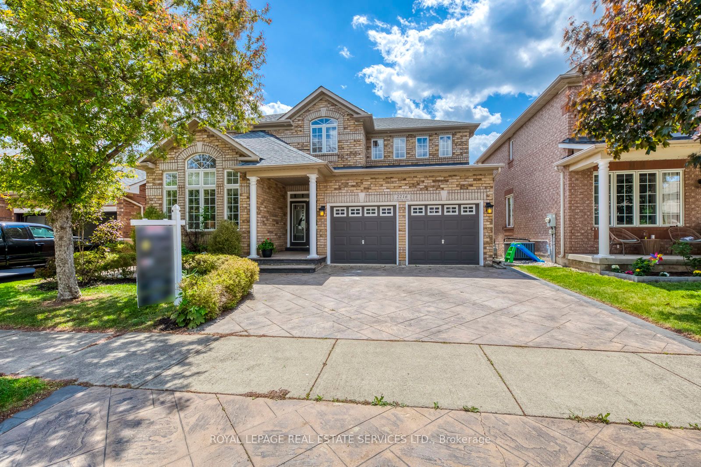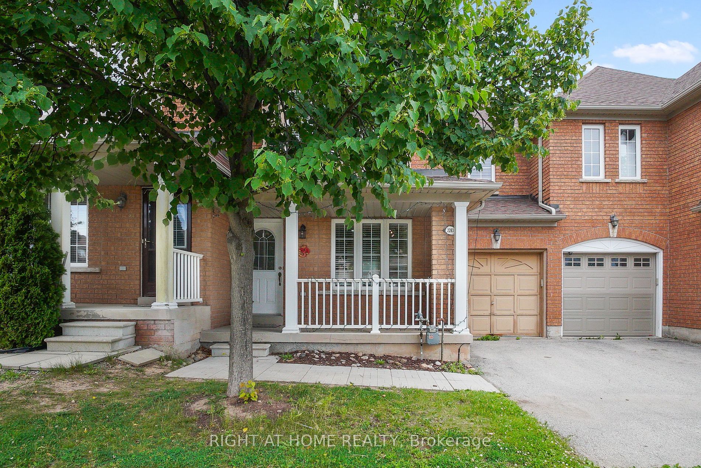1484 Warbler Rd
$1,258,888/ For Sale
Details | 1484 Warbler Rd
Discover Your Dream Home In Oakville's Desired Neighbourhoods: West Oak Trails! In The Heart Of Oakville With Some Of The Top Schools In The Province!! This Move-In Ready Semi-Detached Gem Offers 3 Bed, 4 Bath & A Finished Basement, Perfect For Family Living. With Upgrades Including Brand New Air Sealed Windows/Doors, This Home Blends Style & Functionality Seamlessly. Plus, NORENTALS- Everything Is OWNED, Ensuring Peace Of Mind. The Separate Second-Floor Family Area Offers Versatile Potential. It Can Be Transformed Into An Additional Bedroom, Office, Play Area OrGame/Entertainment Room & Guess What? This Home Is Conveniently Close To Top-Rated Schools, Surrounded By Parks, Trails, Shops With Easy Access To Major Hwy's & Public Transit, MakingEveryday Life A Breeze. Don't Miss Out On The Chance To Enjoy The Ultimate Oakville Lifestyle
Check our Feature/Upgrade Sheet Attached to Listing. Too Many to List!!! Home was Professionally cleaned and move in ready
Room Details:
| Room | Level | Length (m) | Width (m) | |||
|---|---|---|---|---|---|---|
| Living | Main | 5.26 | 6.27 | Open Concept | Hardwood Floor | Large Window |
| Dining | Main | 2.97 | 4.60 | Crown Moulding | Combined W/Kitchen | Walk-Out |
| Kitchen | Main | 2.26 | 4.60 | Quartz Counter | Stainless Steel Appl | Window |
| Family | Upper | 2.90 | 5.77 | Large Window | Hardwood Floor | Ceiling Fan |
| Prim Bdrm | Upper | 5.23 | 6.43 | W/I Closet | 4 Pc Ensuite | Hardwood Floor |
| 2nd Br | Upper | 2.51 | 3.05 | Ceiling Fan | Large Window | Closet |
| 3rd Br | Upper | 2.49 | 5.05 | Closet | Hardwood Floor | Large Window |
| Rec | Lower | 5.11 | 8.97 | Open Concept | Pot Lights | Laminate |
| Laundry | Lower | 2.57 | 6.81 | Unfinished | Laundry Sink | |
| Foyer | Main | 1.17 | 1.83 | Double Closet | Access To Garage | Tile Floor |
