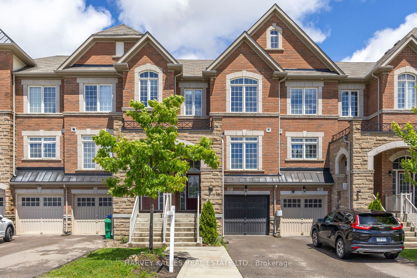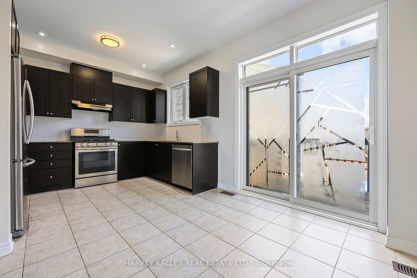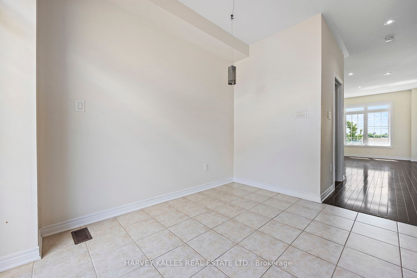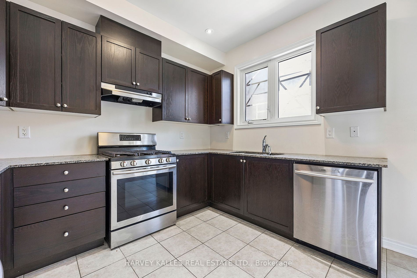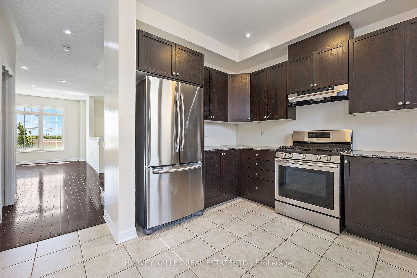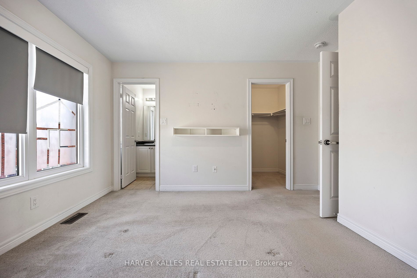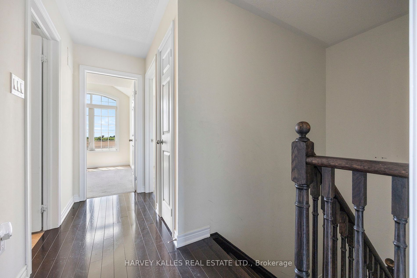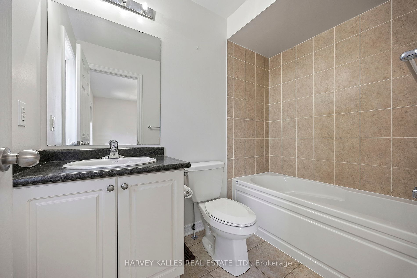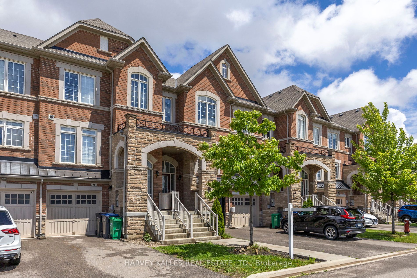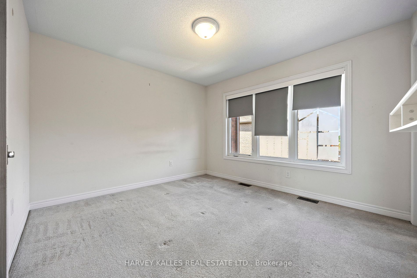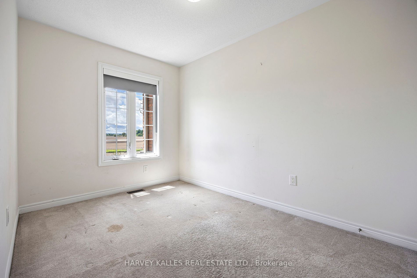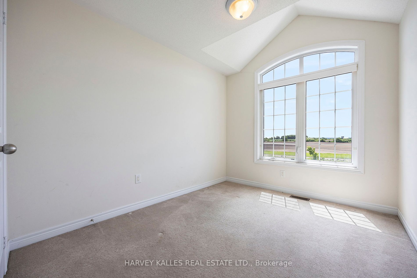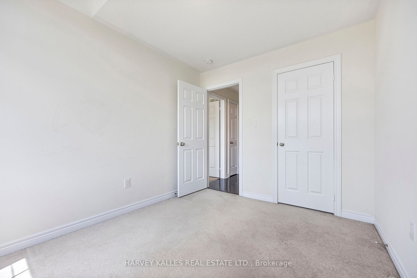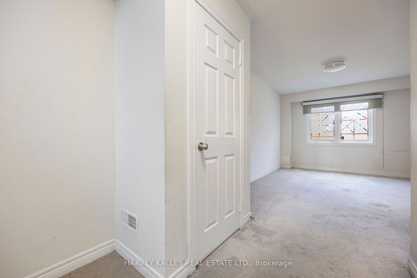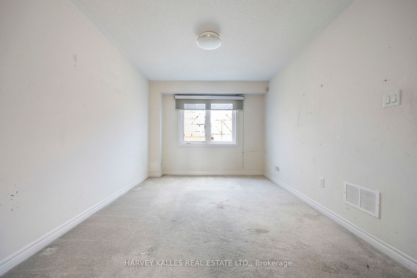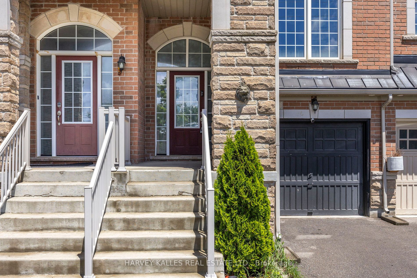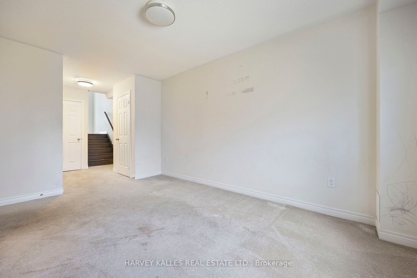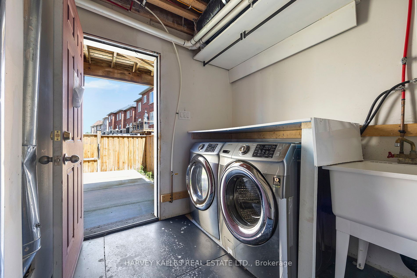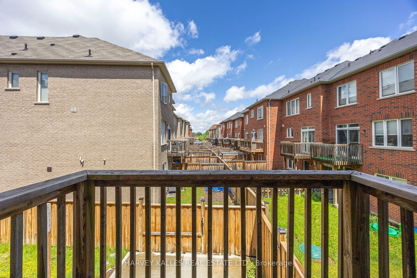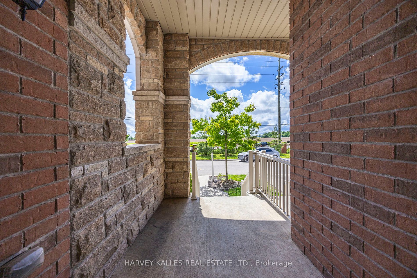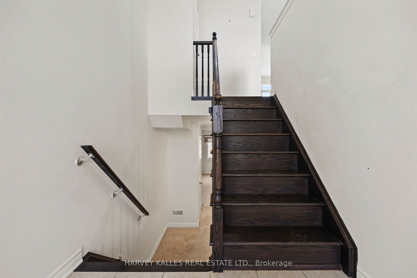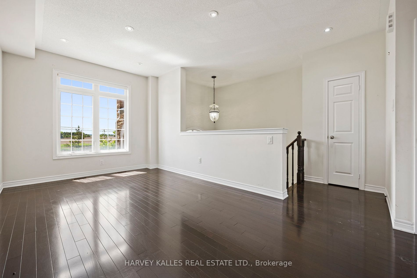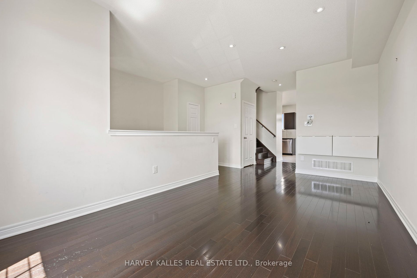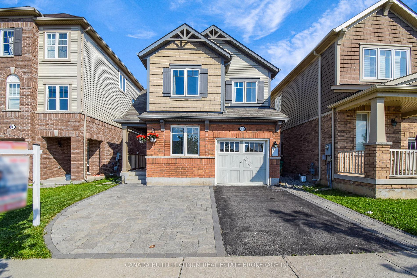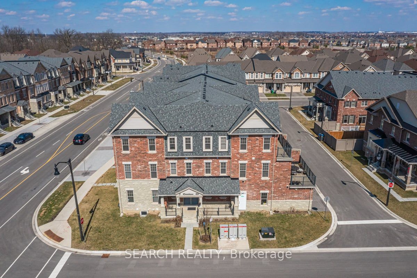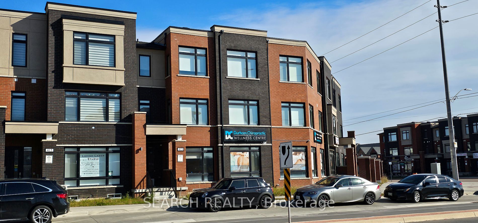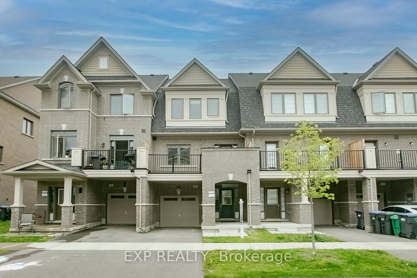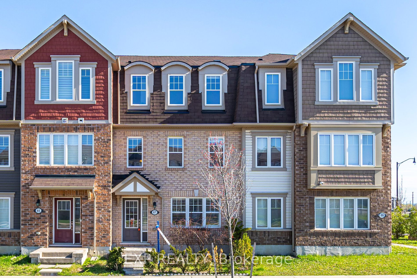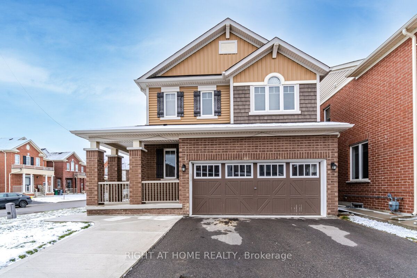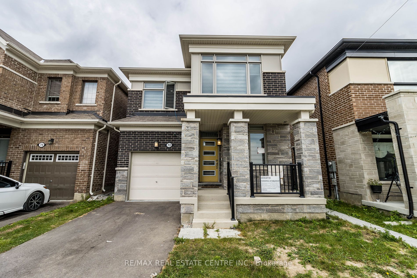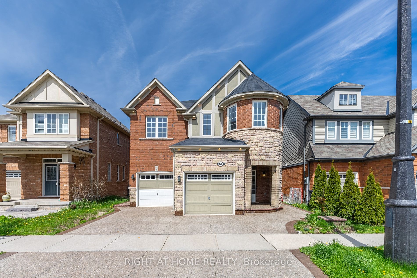37 Rockbrook Tr
$819,900/ For Sale
Details | 37 Rockbrook Tr
Welcome Home to 37 Rockbrook Trail, a refined executive freehold townhome offering a spacious layout with 3 bedrooms and 3 bathrooms and a finished walkout basement. The main floor impresses with a gourmet kitchen equipped with stainless steel appliances, a gas stove, and granite countertops, seamlessly connected to the inviting dinette - perfect for hosting dinners or BBQs. The family-size living room floods with natural light, creating an inviting ambiance. Parking is a breeze with space for 3 cars and a convenient concrete walkway. Step into the landscaped backyard, complete with a concrete patio and full fencing for privacy. Situated within walking distance to Mount Pleasant GO station, commuting to Toronto is effortless, making this property an ideal choice for professionals and families alike. Surrounded by parks, schools, shopping, and transit options, this home offers the perfect blend of comfort and convenience.
Existing window coverings, All ELF's, fridge, stove, dishwasher, microwave, washer & dryer.
Room Details:
| Room | Level | Length (m) | Width (m) | |||
|---|---|---|---|---|---|---|
| Living | Main | 5.49 | 3.08 | Window | Hardwood Floor | Pot Lights |
| Dining | Main | 3.37 | 2.64 | Combined W/Library | Hardwood Floor | |
| Kitchen | Main | 2.66 | 3.55 | Granite Counter | Tile Floor | W/O To Deck |
| Prim Bdrm | 2nd | 3.60 | 3.96 | 4 Pc Ensuite | W/I Closet | Broadloom |
| 2nd Br | 2nd | 3.35 | 2.96 | Window | Broadloom | Closet |
| 3rd Br | 2nd | 2.43 | 3.71 | Window | Broadloom | Closet |
| Rec | Lower | 6.91 | 3.02 | Window | Broadloom | |
| Laundry | Lower | 2.10 | 4.40 |
