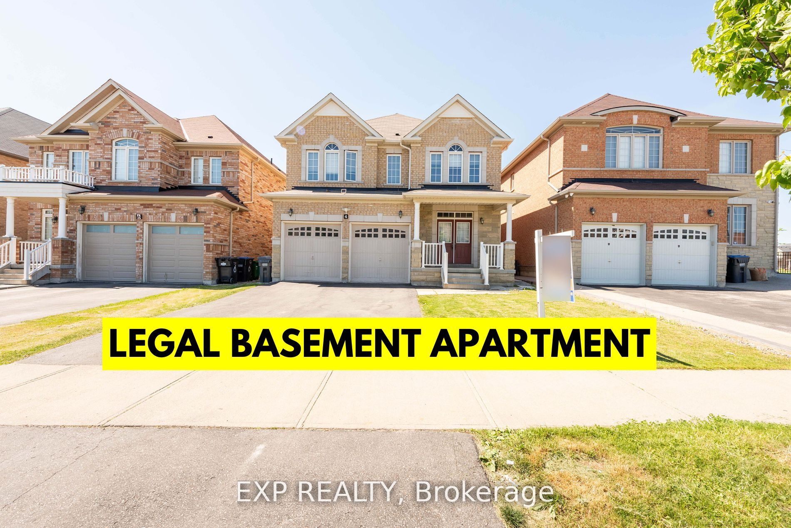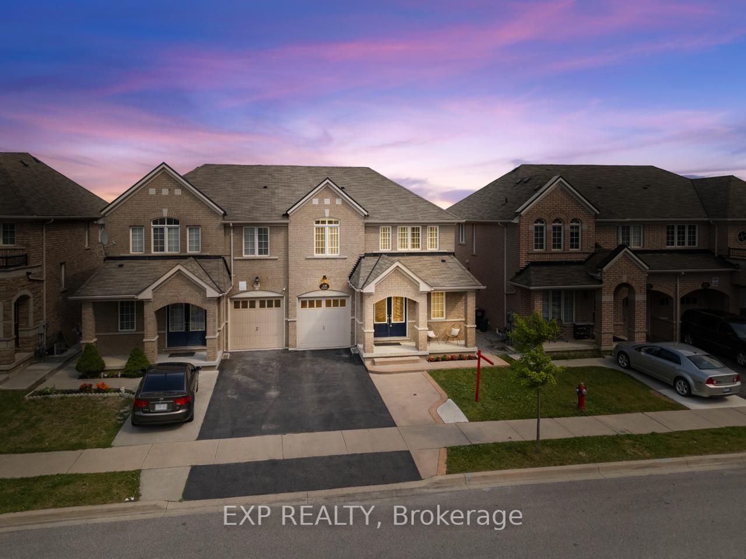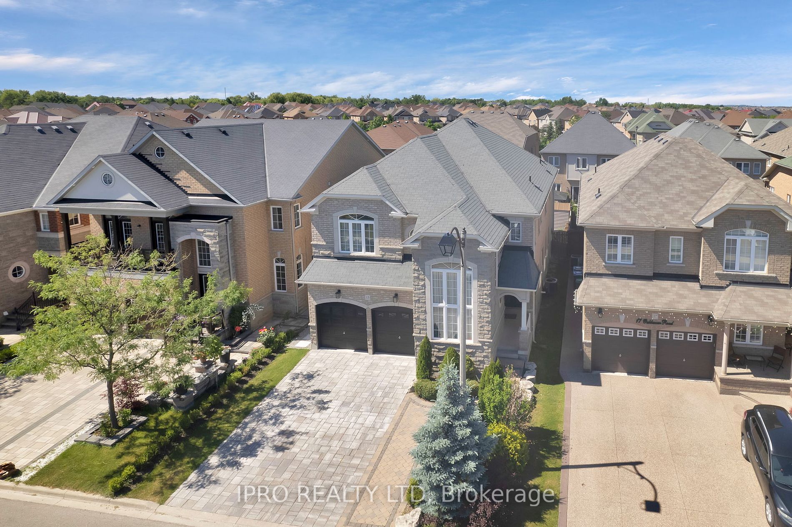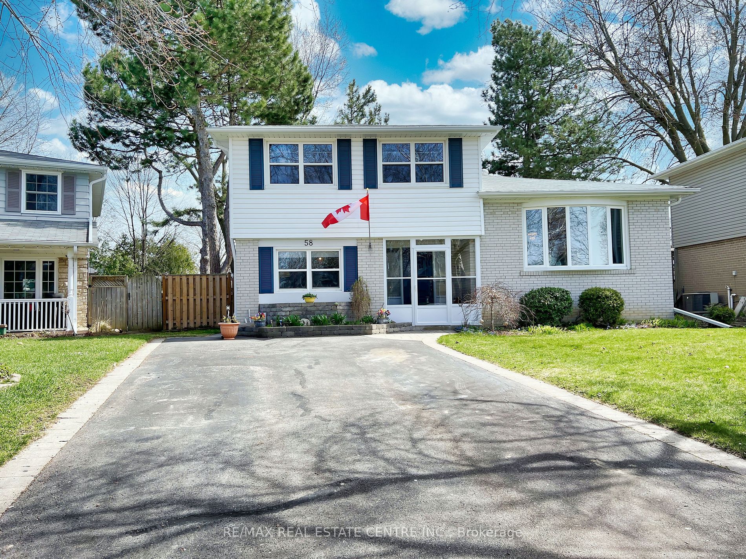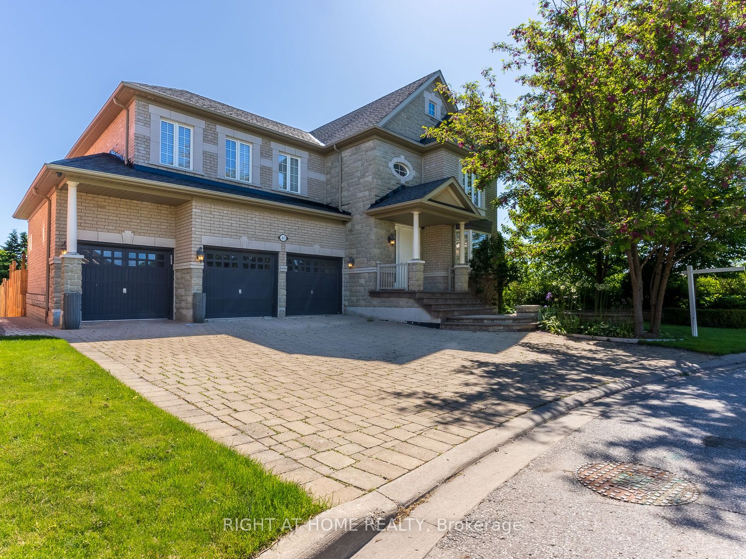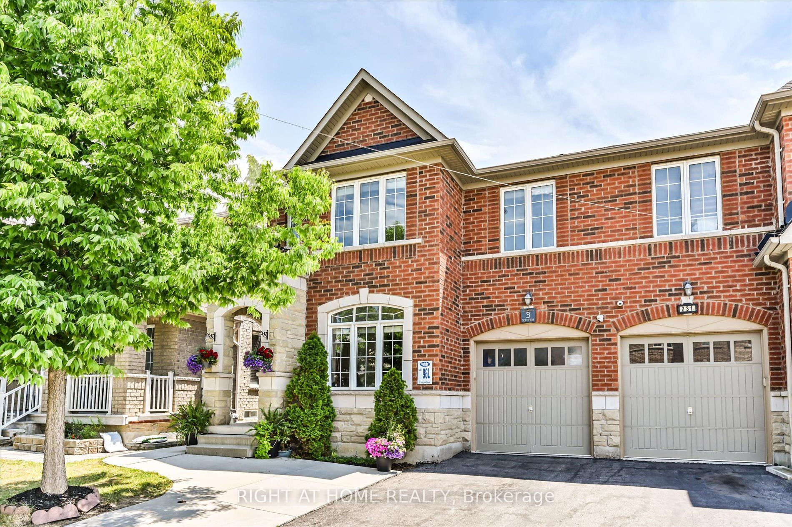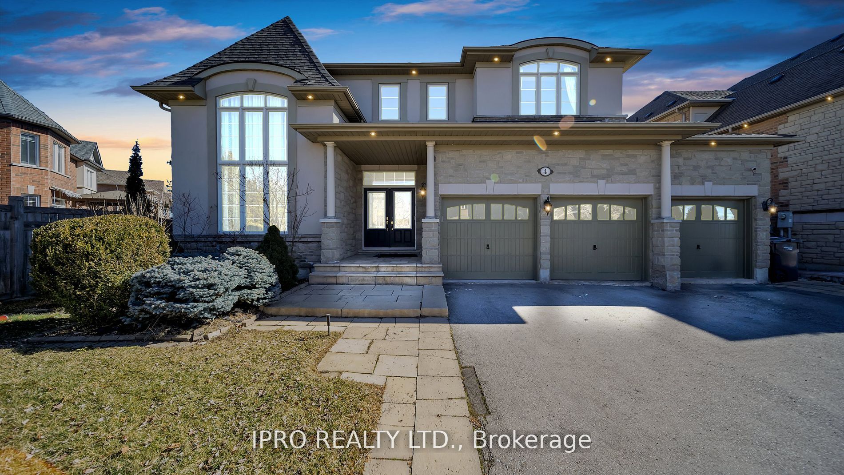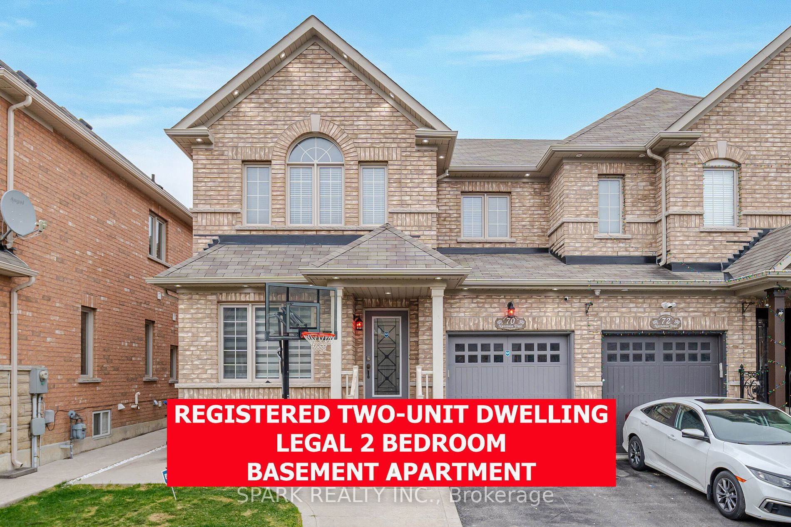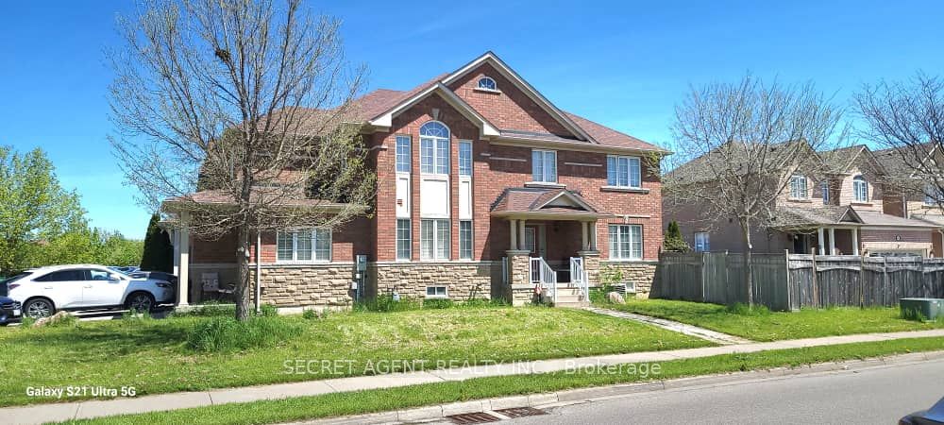14 Rednor Dr
$989,990/ For Sale
Details | 14 Rednor Dr
Absolutely Gorgeous! Bright & Spacious 4 Bed, 3 Bath Home with a Practical Layout in the Highly Desirable Area of Prestigious Bram East. Super Clean & Well Kept, Freshly Painted, New Floors And Carpet-Free House! Primary Bedroom with Walk-In Closet & Ensuite Bathroom. Three More Spacious Bedrooms with Lots of Natural Light Flowing In. Cozy Family Room with a Fireplace that Adds Warmth and Charm to the Space, It is the Perfect Gathering Spot for Family and Friends, with Plenty of Natural Light Flowing In. Eat-In Kitchen and Dining Area with a Walkout to the Backyard. Fully Fenced Deep Backyard with a Deck and No House at the Back, Offering Plenty of Space for Gardening Enthusiasts to Cultivate Their Own Veggies. Prime Location, Offering Proximity to All Amenities, Including Shopping Plazas and Parks, Walking Distance to Shoppers Drug Mart, TD Bank, Starbucks, and Chalo FreshCo. Easy Access to the Highways, Just 2 Minutes to the 427 Ramp. This Clean, Freshly Painted, and Move-In Ready Home is a True Gem that You Won't Want to Miss. Come and Fall in Love with This Beauty! Open House Sat & Sun.
Just Minutes To Gore Meadows Comm. Centre For Gym, Yoga, Swimming, Games, Outdoor Ice Rink, Summer Camps & Library. Walking Distance To School/Park/Gurudwara, 4 Minutes To Hindu Sabha Mandir. Public Transit At Door Steps, Near Hwy 427 & 407
Room Details:
| Room | Level | Length (m) | Width (m) | |||
|---|---|---|---|---|---|---|
| Prim Bdrm | 2nd | 3.00 | 3.00 |

