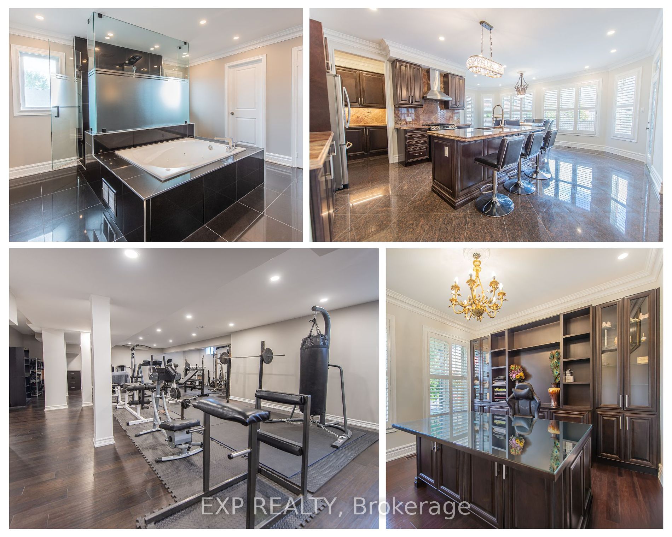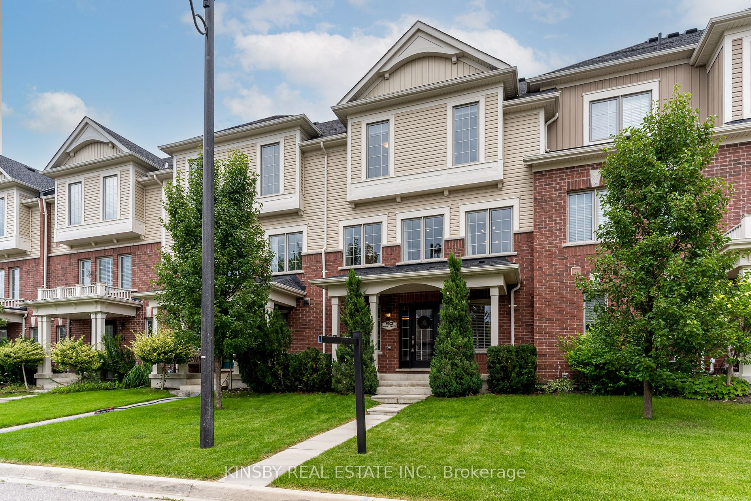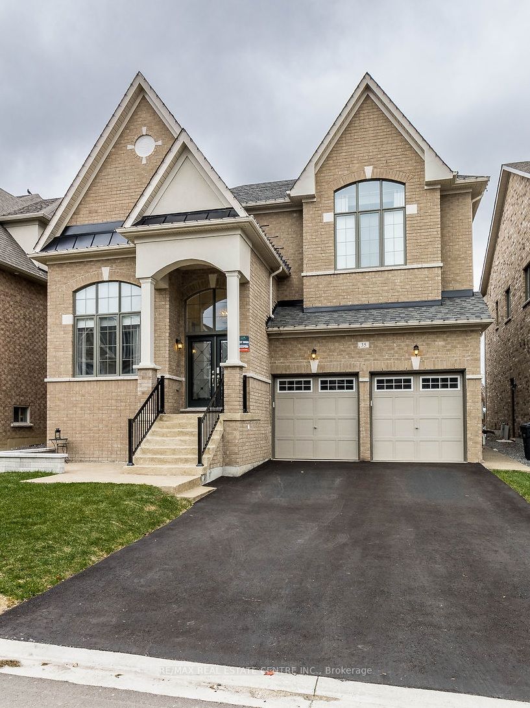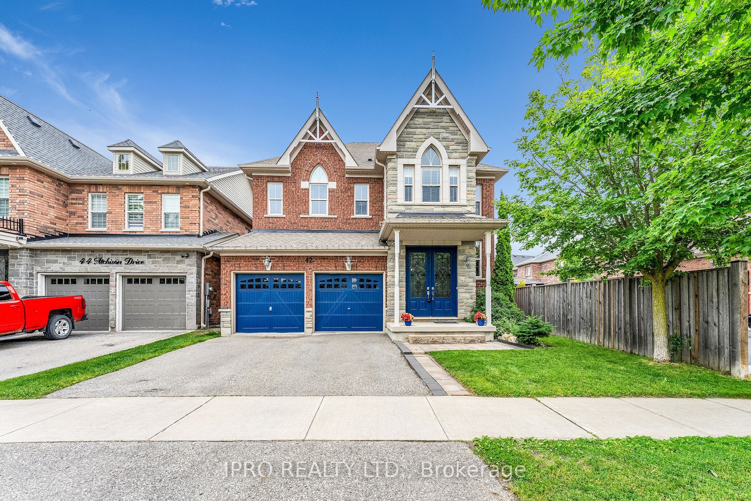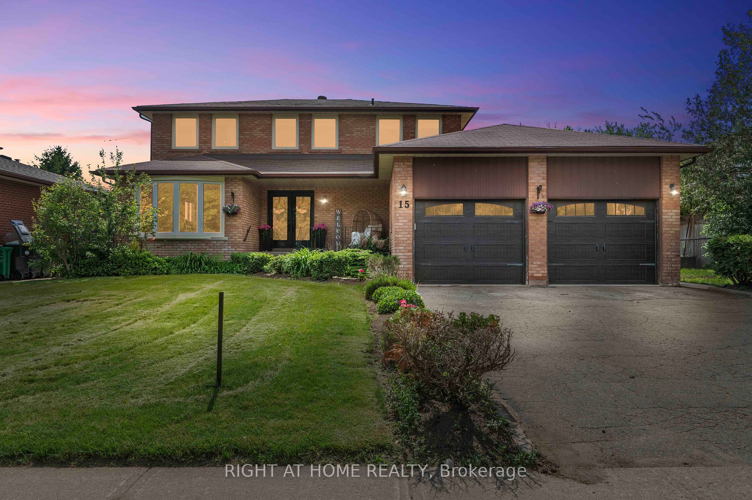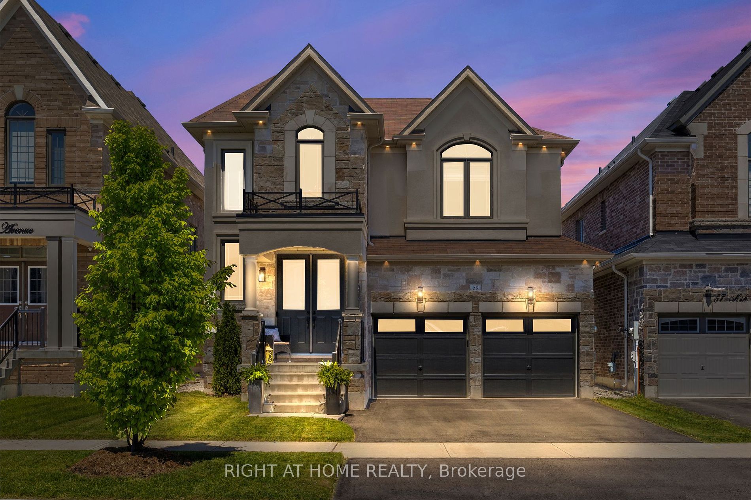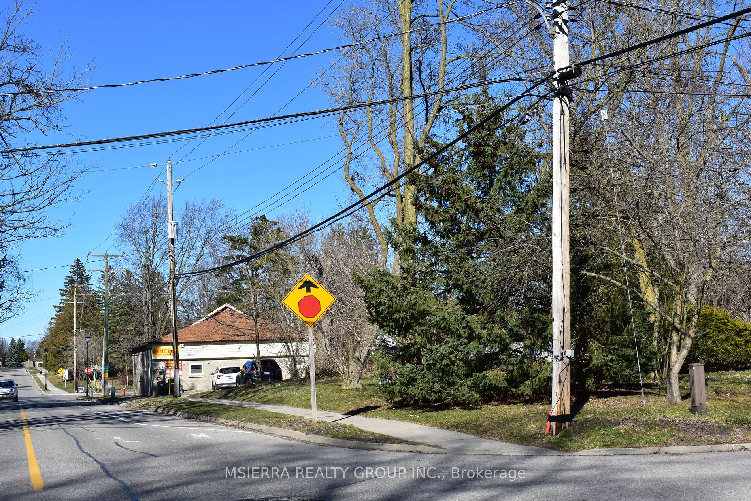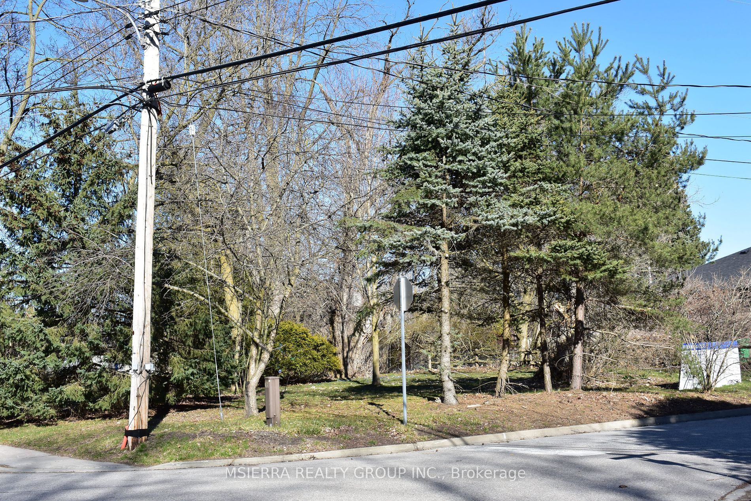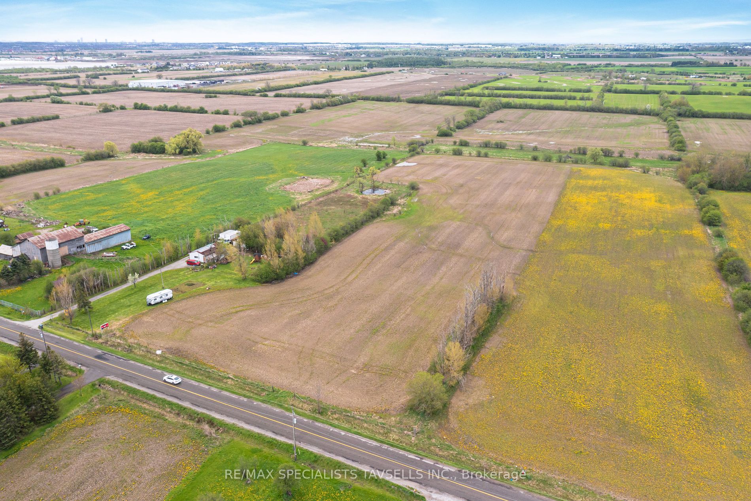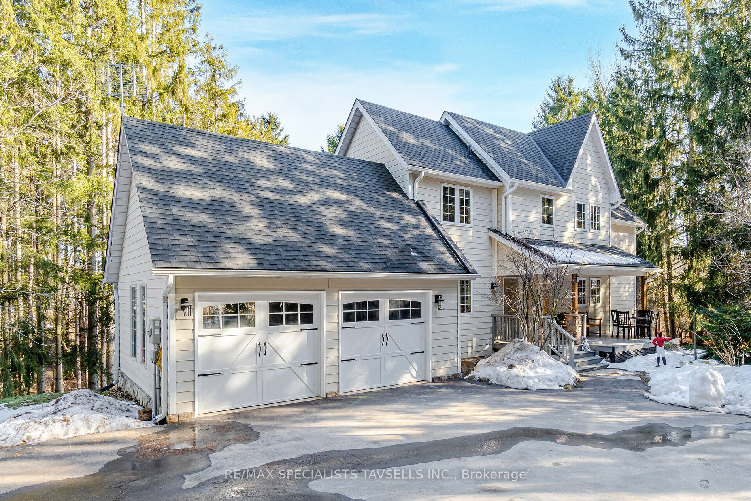14 Moonstruck St
$1,999,000/ For Sale
Details | 14 Moonstruck St
Welcome To Your Dream Home! A Luxurious 4Br. 5Baths Detached Residence On A Premium Lot. Nestled In An Exclusive, Serene Neighborhood, This Stunning Home Epitomizes Luxury Living. Step Through The Grand Entrance Into An Expansive Foyer Adorned With Gleaming Hardwood Floors That Flow Seamlessly Throughout The Entire Home. The Main Floor Boasts A Thoughtfully Designed Open Concept Layout, Ideal For Both Entertaining And Everyday Living. The Living/Dining Area, With It's Large Windows. Floods The Space With Natural Light. The Heart Of The Home, The Gourmet Kitchen, Is A Chef's Dream. Featuring Top-of-the-line Professional Stainless Steel Appliances, Custom Cabinetry, Quartz Countertops And A Large Centre Island. The Adjoining Breakfast Area With Panoramic View Of Lush Backyard And Overlooking A Nature Preserve With Walking And Bike Trails Is Perfect Spot For Morning Coffee. Connected Is The Inviting Family Room, Complete With Copy Double Sided Fireplace. Ascend The Elegant Staircase To The Upper Level, Where Four Generously Sized Bedrooms Await. Each Bedroom Features Pristine Hardwood Flooring, Ample Closet Space, And Its Own En-suite Bathroom, Ensuring Privacy And Comfort For All Family Members And Guests. The Primary Bedroom Is A Sanctuary Itself. This Expansive Retreat Includes A Sitting Area, Perfect For Unwinding After A Long Day, And Large Windows That Offer Tranquil Views Of The Surrounding Landscape. A Freestanding Soaking Tub, A Glass-Enclosed Rainfall Shower, Dual Vanities, A Spacious Walk-in Closet With Custom Built-ins Provides Ample Storage For Your Wardrobe. Embrace the Elegance, Comfort, And Convenience Of This Remarkable Home And Make It Your Own. Welcome To The Next Chapter Of Your Life, Where Every Day Feels Like A Lavish Retreat.
Alarm, Security Cameras, Garage Door Opener And Remotes, Motorized Blinds, Custom Closet Organizers In All Closets, Pot Lights.
Room Details:
| Room | Level | Length (m) | Width (m) | |||
|---|---|---|---|---|---|---|
| Living | Main | 6.79 | 4.54 | Combined W/Dining | Hardwood Floor | Large Window |
| Dining | Main | 6.94 | 3.91 | Combined W/Living | Hardwood Floor | Large Window |
| Family | Main | 6.52 | 5.58 | Gas Fireplace | Hardwood Floor | Large Window |
| Breakfast | Main | 0.00 | 0.00 | Double Doors | Ceramic Floor | W/O To Yard |
| Kitchen | Main | 0.00 | 0.00 | Centre Island | Ceramic Floor | Stainless Steel Appl |
| Prim Bdrm | 2nd | 6.08 | 4.31 | 5 Pc Ensuite | Hardwood Floor | W/I Closet |
| 2nd Br | 2nd | 4.63 | 3.48 | 4 Pc Ensuite | Hardwood Floor | W/I Closet |
| 3rd Br | 2nd | 4.41 | 3.89 | 4 Pc Ensuite | Hardwood Floor | W/I Closet |
| 4th Br | 2nd | 3.91 | 3.44 | 4 Pc Ensuite | Hardwood Floor | W/I Closet |

