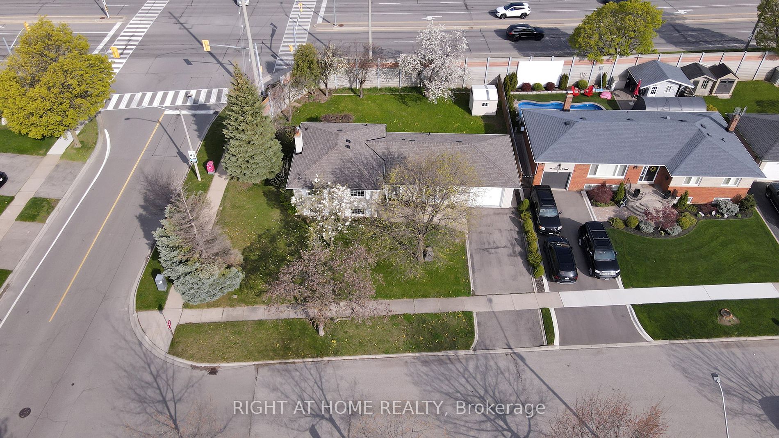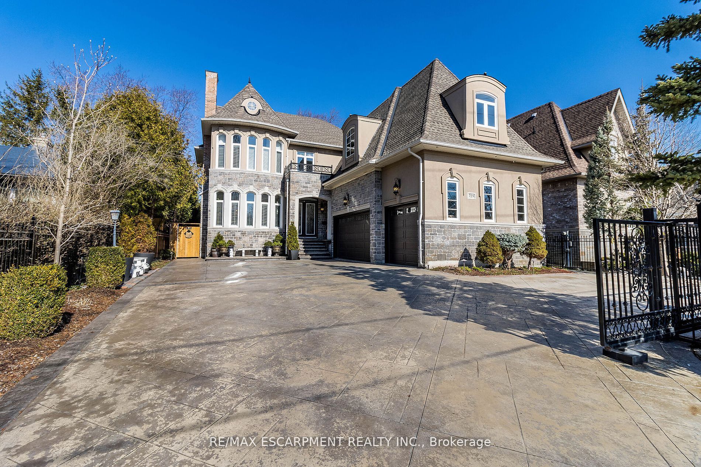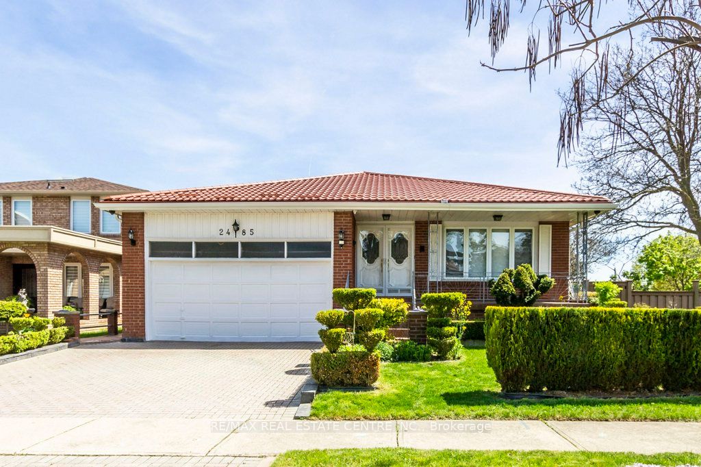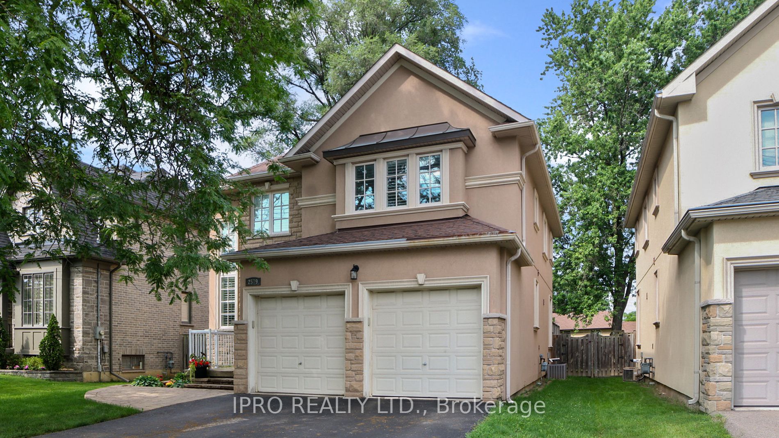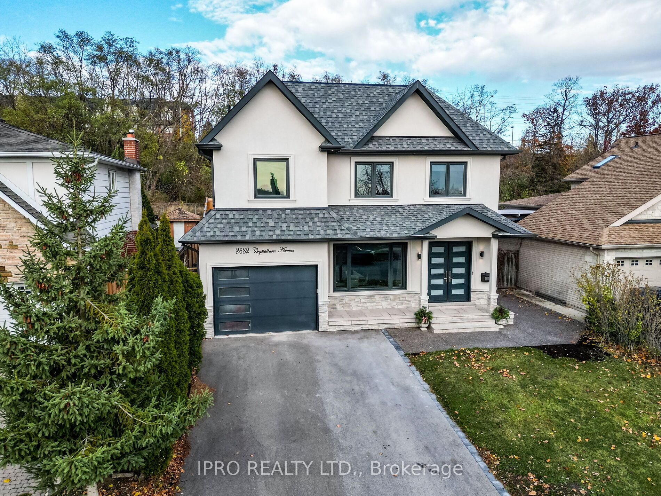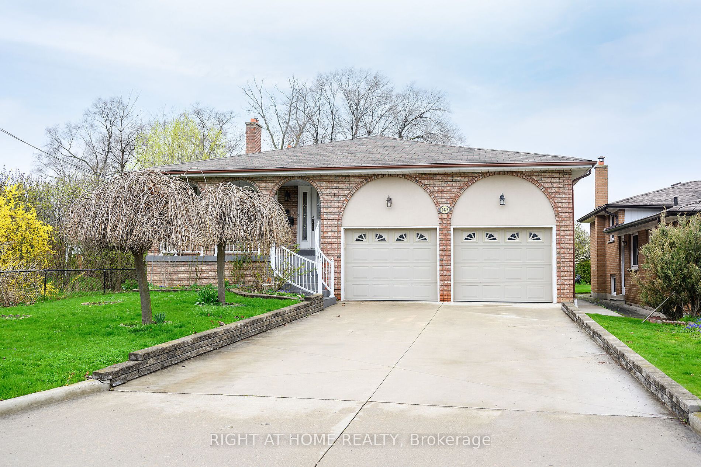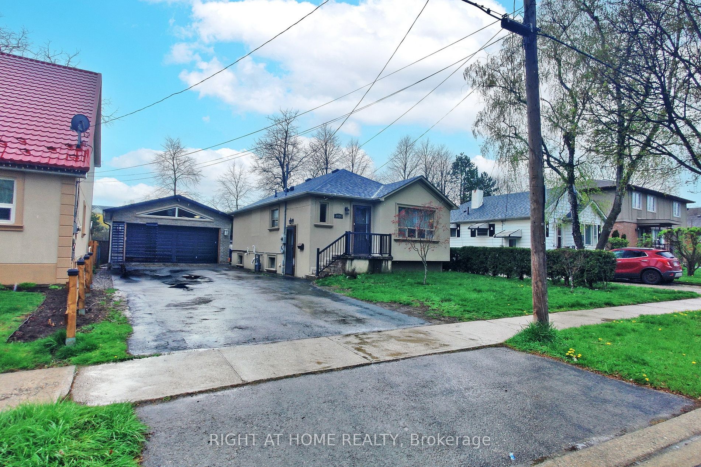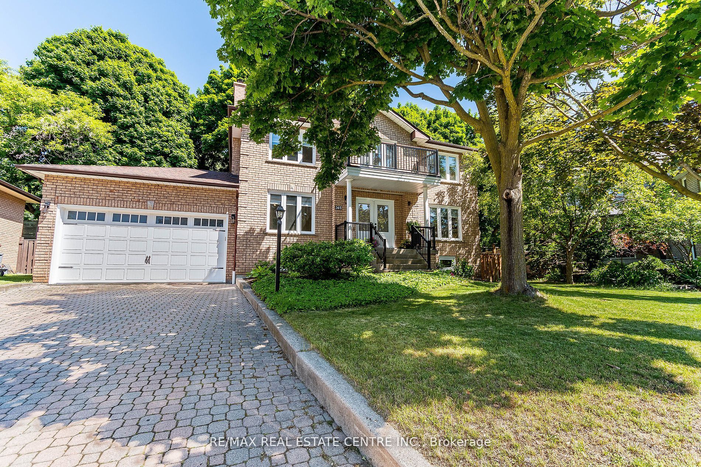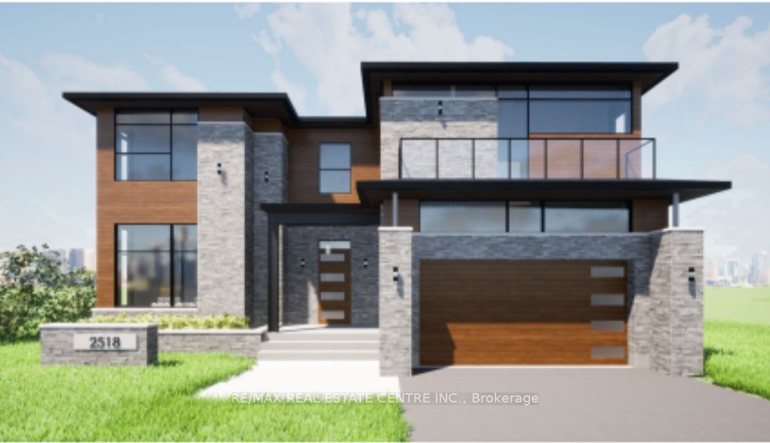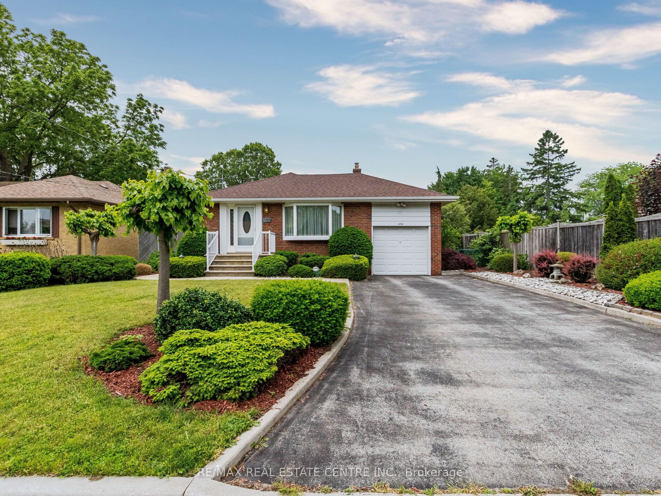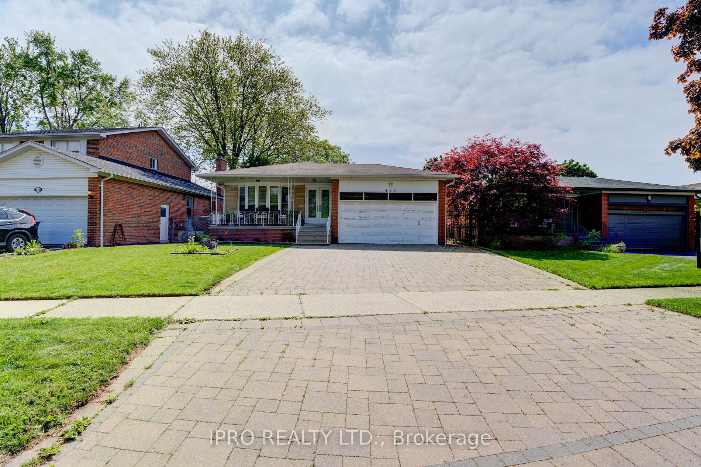491 Paisley Blvd W
$1,648,800/ For Sale
Details | 491 Paisley Blvd W
Incredible Backsplit Home W/ Custom Built Heated Garage/Workshop & Terracotta Metal Roofing Features Lots Of Custom Designs For Today's Family Having Mahogany Kit Cabinets, Kit Hardwood FLR w/ Dark Inlay Boarders, Separate Side Entrance To Kit. LivingRoom Paintable Wall Vinyl, Wall Niche & DR Hidden Wall Lights. MBR Semi-Ensuite w/ Maple Custom Cabinets, Great Size Bedrms, Large FamilyRM w/ Custom Red Oak Wall To Wall Cabinets, Bar, Gas Fireplace w/ Marble Mantel, Theatre Surround Sound. Double Glass Sliding Door To Enclosed Extra Wide Separate Entrance To Backyard. 4Pc Bath On Lower Level w/ Custom Cabinets. Great Basmt Rec Rm With 3Pc Bath & Custom Brick Work. Large Laundry RM w/ Ceramic Flrs Looks Like Hardwood FLR, Lots Of Built In Closets Storage Space & Floor To Ceiling Ceramic Wall Tiles. Fantastic Backyard w/ Large Brick Shed Also W/ Metal Roof & Steel Door. Gas Barbecue Under Sheltered Canopy. Garage W/ 9FT Door, Separate Rear Door, Air Compressor, gas Furnace & Electric Panel
Terracotta Metal Roof, 4 Car Garage W/ Gas Furnace, Commercial Air Compressor & Electric Panel, 9Ft Garage Door, 8 Inch Concrete Driveway. Brick Garden Shed W/ Terracotta. Backyard Enclosed Separate Entrance To Lower Level Family Room
Room Details:
| Room | Level | Length (m) | Width (m) | |||
|---|---|---|---|---|---|---|
| Foyer | Main | 1.54 | 2.45 | Mirrored Closet | Ceramic Floor | Crown Moulding |
| Living | Main | 4.28 | 3.70 | Pot Lights | Hardwood Floor | Open Concept |
| Dining | Main | 3.29 | 3.42 | Hidden Lights | Ceramic Floor | Open Concept |
| Kitchen | Main | 6.46 | 3.95 | Modern Kitchen | Hardwood Floor | W/O To Yard |
| Prim Bdrm | Upper | 4.38 | 3.51 | Semi Ensuite | Parquet Floor | Double Closet |
| 2nd Br | Upper | 2.92 | 4.08 | Double Sink | Parquet Floor | Window |
| 3rd Br | Upper | 2.62 | 2.96 | Double Closet | Parquet Floor | Window |
| Family | Lower | 7.42 | 5.14 | Gas Fireplace | Laminate | W/O To Yard |
| 4th Br | Lower | 4.78 | 3.29 | Double Closet | Broadloom | Window |
| Rec | Bsmt | 5.91 | 3.98 | Window | Broadloom | 3 Pc Bath |
| Laundry | Bsmt | 4.88 | 3.30 | Ceramic Back Splash | Ceramic Floor | B/I Closet |
| Cold/Cant | Bsmt | 2.37 | 2.00 | B/I Shelves |

